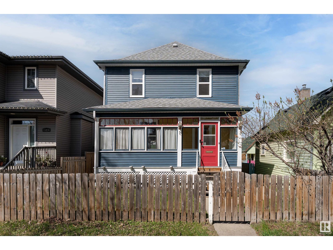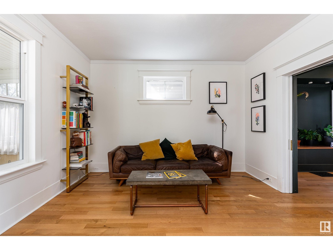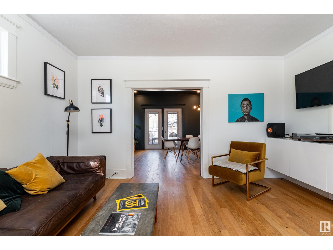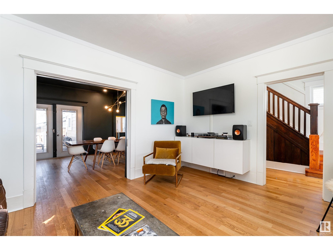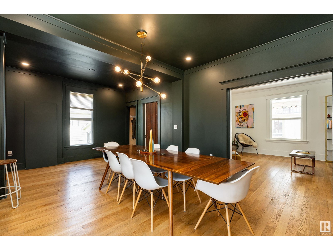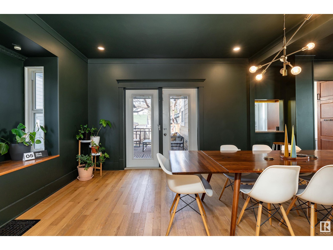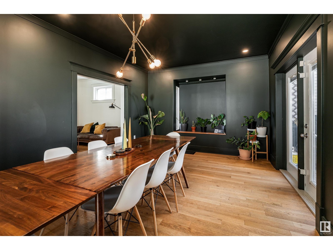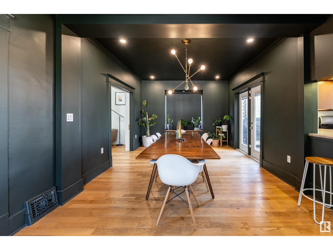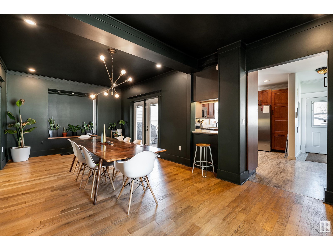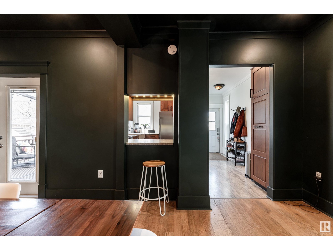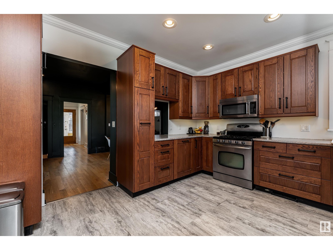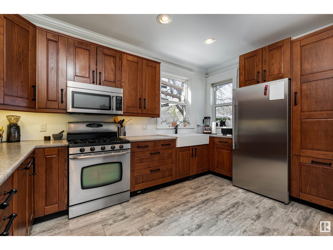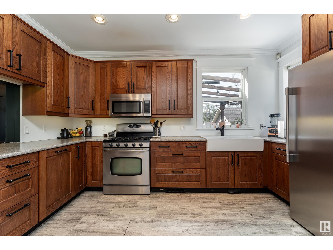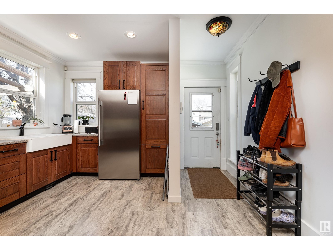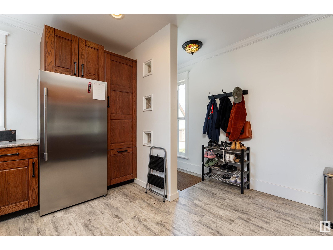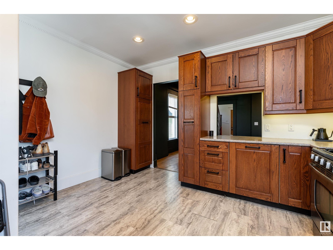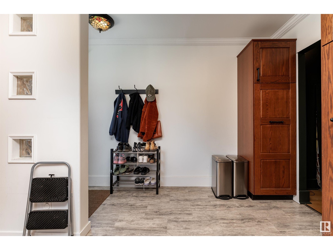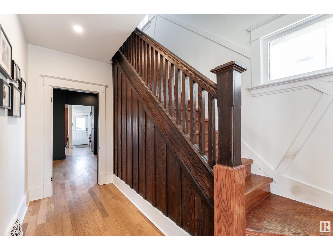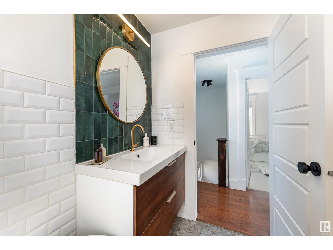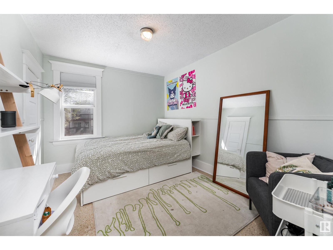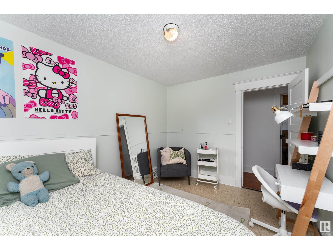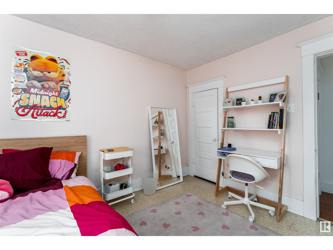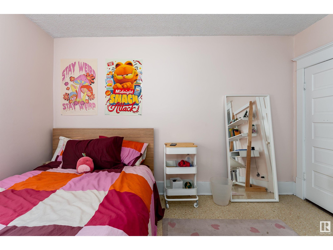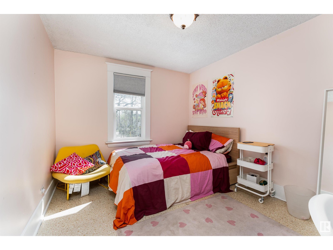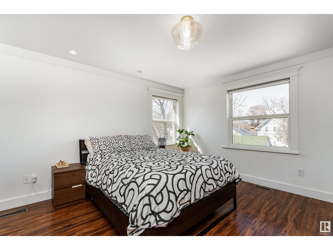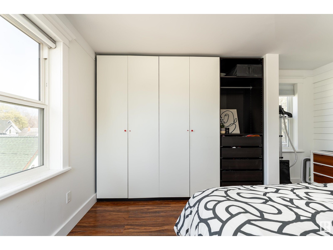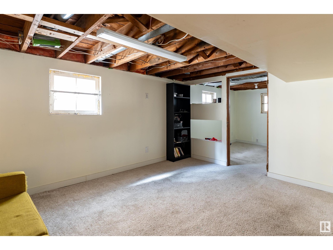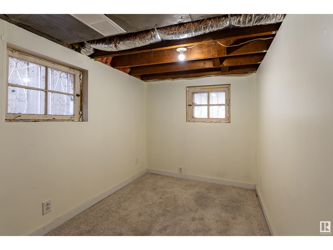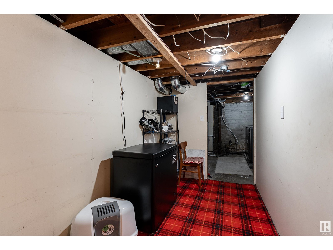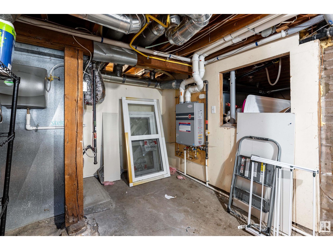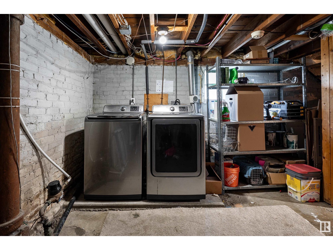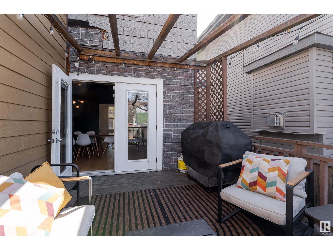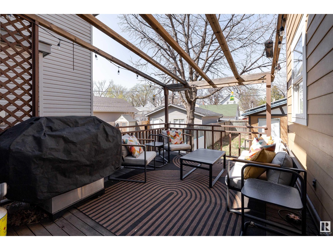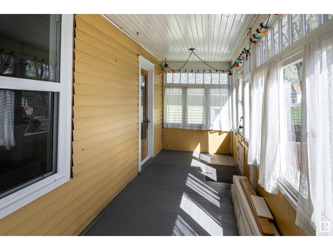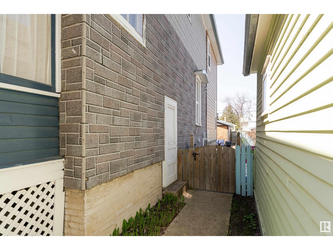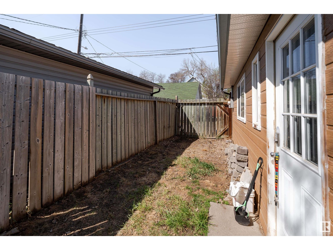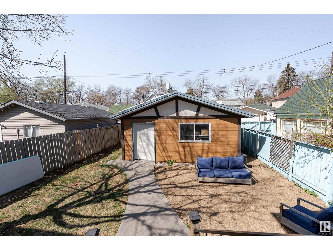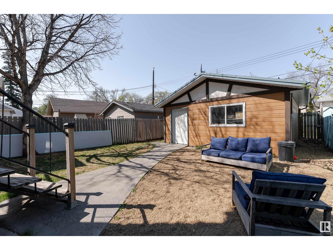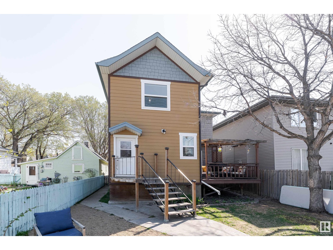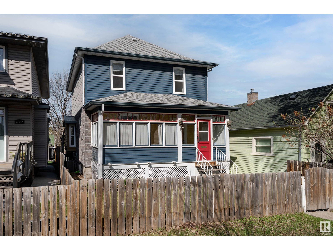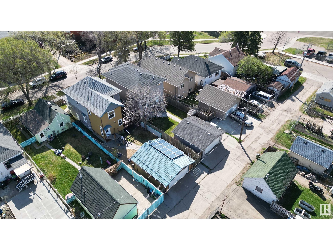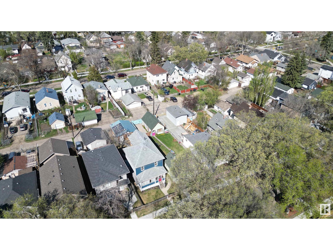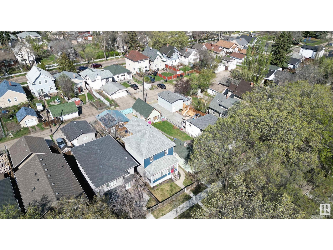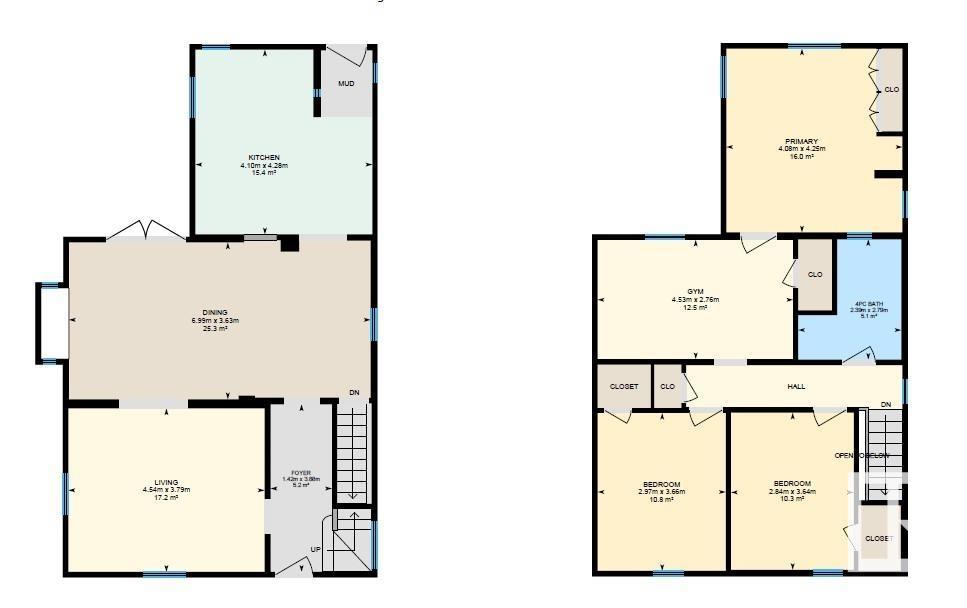3 Bedroom
1 Bathroom
1,650 ft2
Central Air Conditioning
Forced Air
$400,000
Charming 2-storey home in Alberta Avenue offering 1,650 sq ft of well-designed living space. The main floor features a bright, airy living room that flows into a spacious dining area and a kitchen with ample cabinetry and stainless steel appliances. Upstairs includes 3 bedrooms, a 4-piece bath with stand-up shower and clawfoot tub, plus a bonus gym space. The primary suite has opportunity to add an ensuite bathroom as labeled in the home. Outside, enjoy a fenced backyard with deck—perfect for relaxing or entertaining. The double detached garage provides ample parking and storage and includes SOLAR PANELS FOR ENERGY EFFICIENCY! Recent improvements and upgrades include central AC, new furnace, new hot water tank completed in 2018. Located close to schools, playgrounds, and shopping. A great blend of character, comfort, and smart living! (id:47041)
Property Details
|
MLS® Number
|
E4434907 |
|
Property Type
|
Single Family |
|
Neigbourhood
|
Alberta Avenue |
|
Amenities Near By
|
Playground, Schools, Shopping |
|
Features
|
Flat Site, Lane, No Smoking Home |
|
Structure
|
Deck |
Building
|
Bathroom Total
|
1 |
|
Bedrooms Total
|
3 |
|
Appliances
|
Dryer, Microwave Range Hood Combo, Refrigerator, Gas Stove(s), Washer |
|
Basement Development
|
Partially Finished |
|
Basement Type
|
Full (partially Finished) |
|
Constructed Date
|
1937 |
|
Construction Style Attachment
|
Detached |
|
Cooling Type
|
Central Air Conditioning |
|
Fire Protection
|
Smoke Detectors |
|
Heating Type
|
Forced Air |
|
Stories Total
|
2 |
|
Size Interior
|
1,650 Ft2 |
|
Type
|
House |
Parking
Land
|
Acreage
|
No |
|
Fence Type
|
Fence |
|
Land Amenities
|
Playground, Schools, Shopping |
|
Size Irregular
|
367.66 |
|
Size Total
|
367.66 M2 |
|
Size Total Text
|
367.66 M2 |
Rooms
| Level |
Type |
Length |
Width |
Dimensions |
|
Main Level |
Living Room |
4.54 m |
3.79 m |
4.54 m x 3.79 m |
|
Main Level |
Dining Room |
6.99 m |
3.63 m |
6.99 m x 3.63 m |
|
Main Level |
Kitchen |
4.1 m |
4.28 m |
4.1 m x 4.28 m |
|
Upper Level |
Primary Bedroom |
4.08 m |
4.25 m |
4.08 m x 4.25 m |
|
Upper Level |
Bedroom 2 |
2.84 m |
3.64 m |
2.84 m x 3.64 m |
|
Upper Level |
Bedroom 3 |
2.97 m |
3.66 m |
2.97 m x 3.66 m |
https://www.realtor.ca/real-estate/28273689/11216-91-st-nw-edmonton-alberta-avenue
