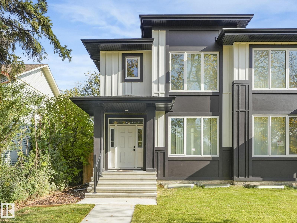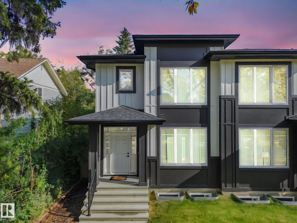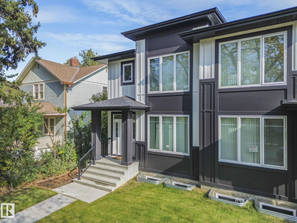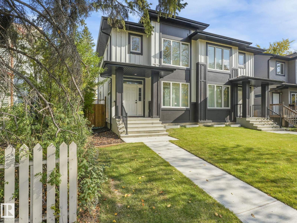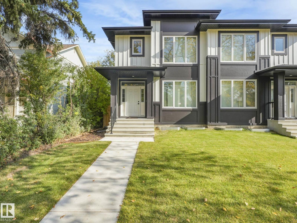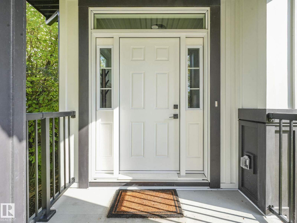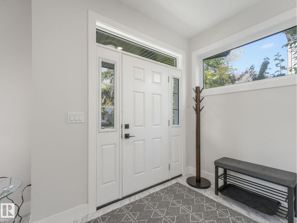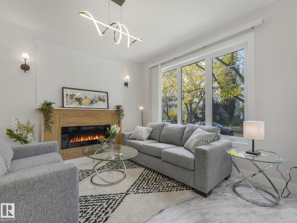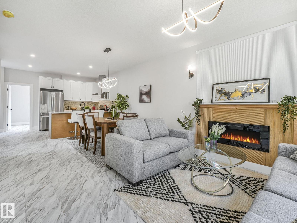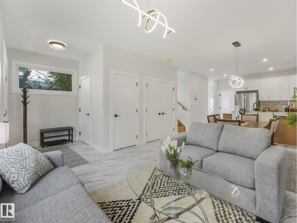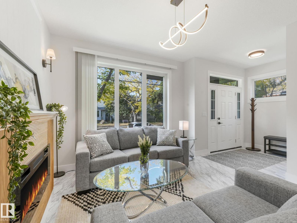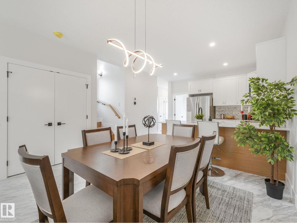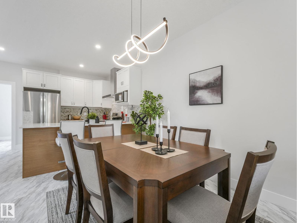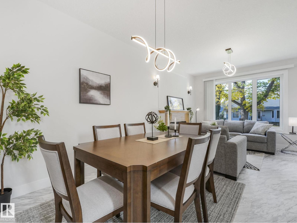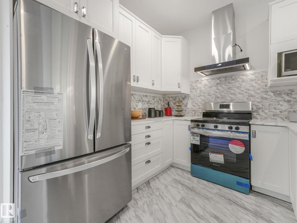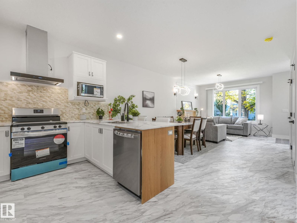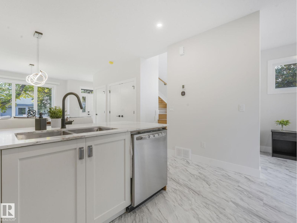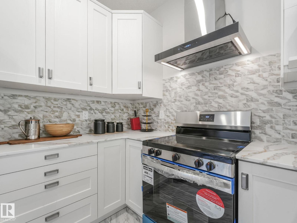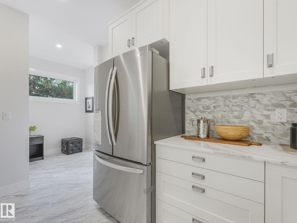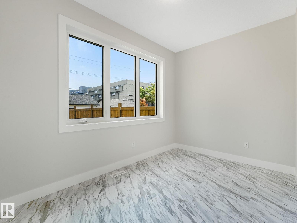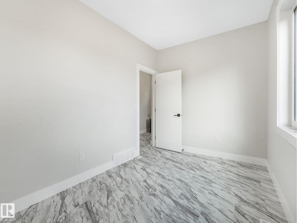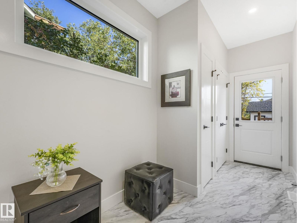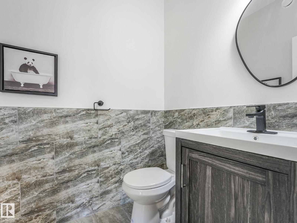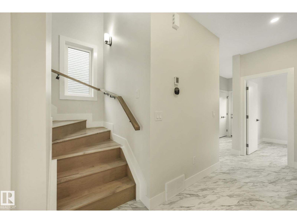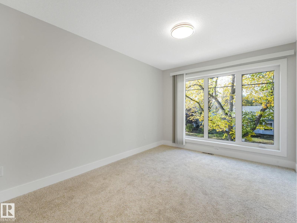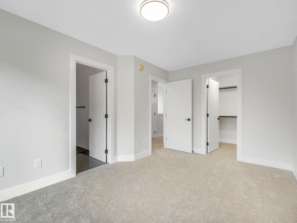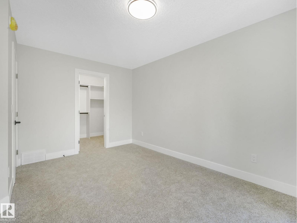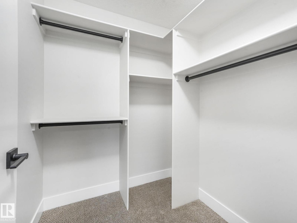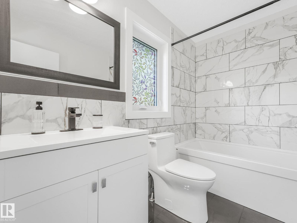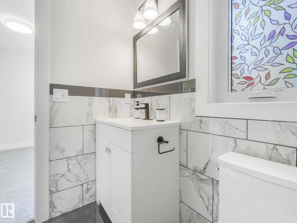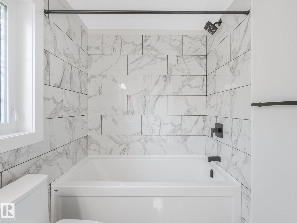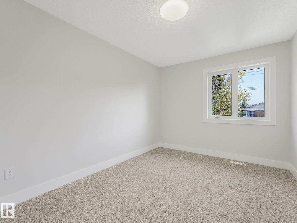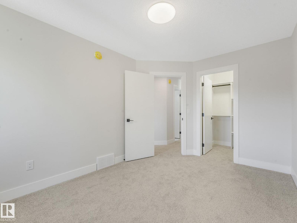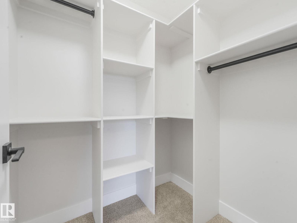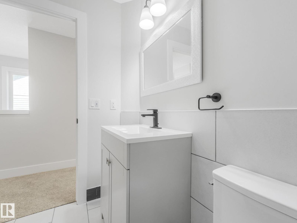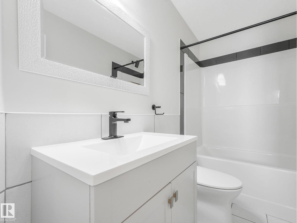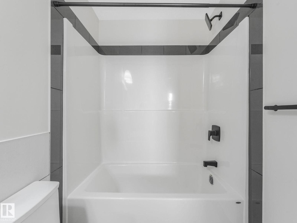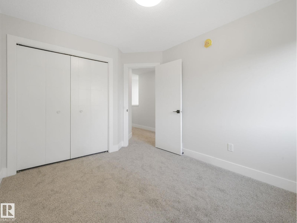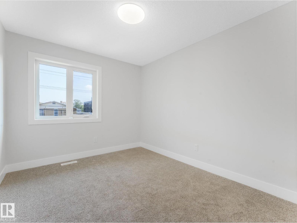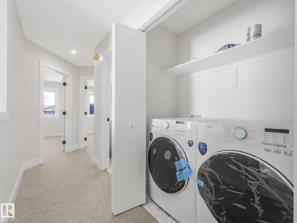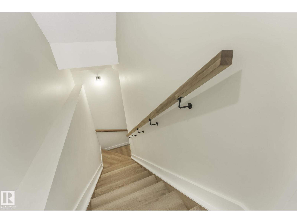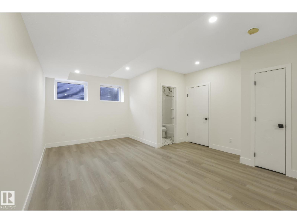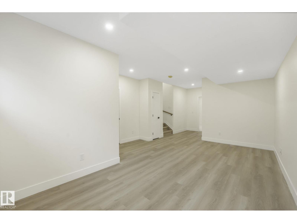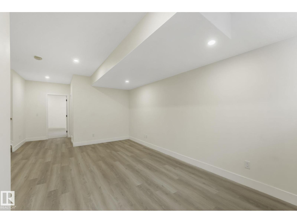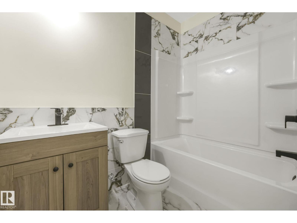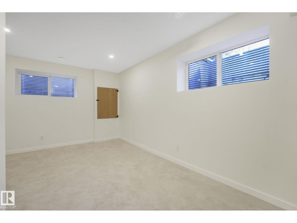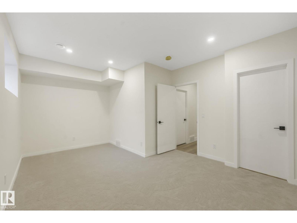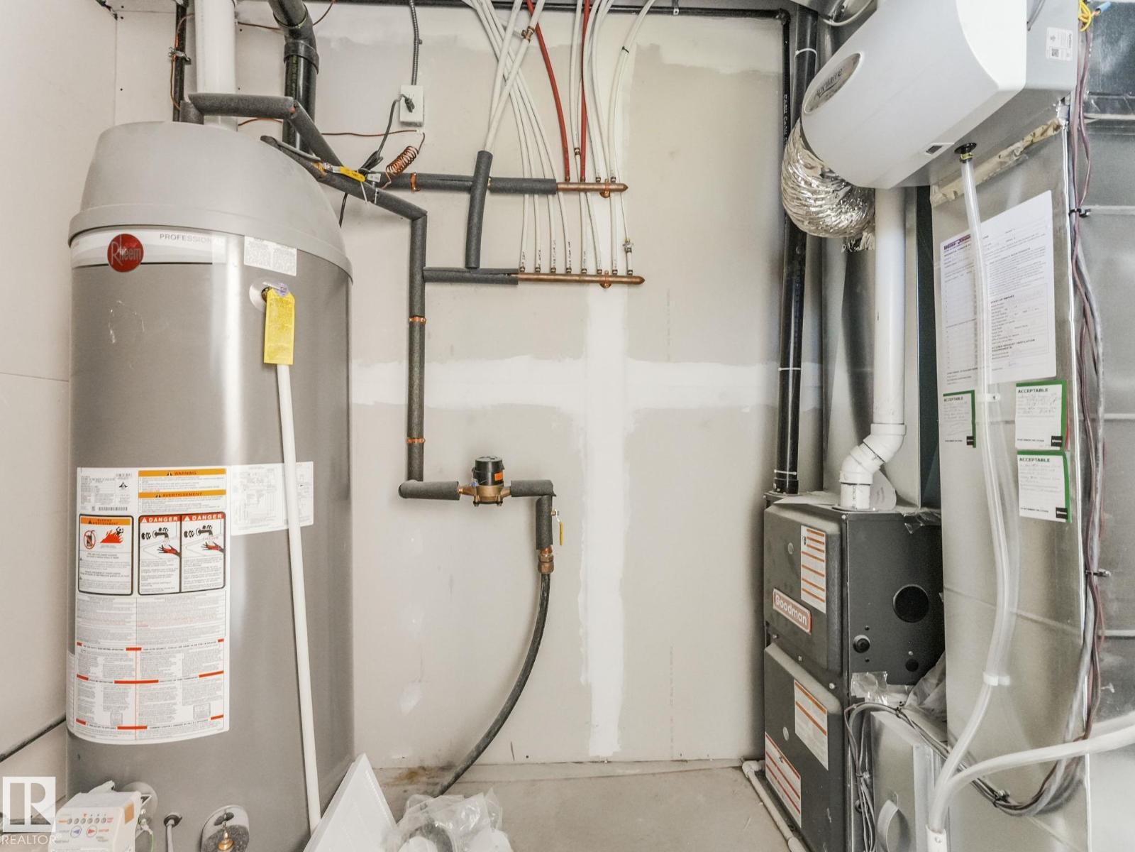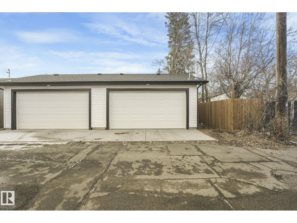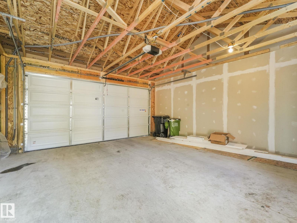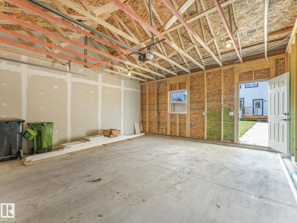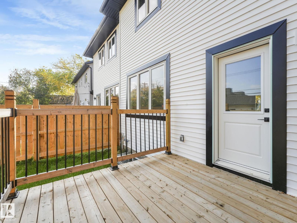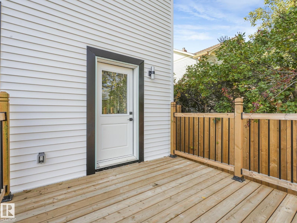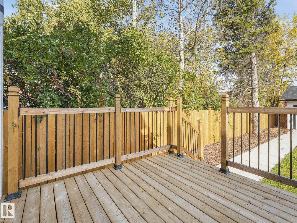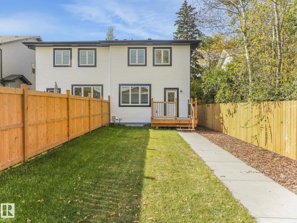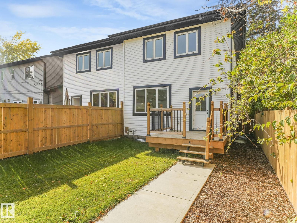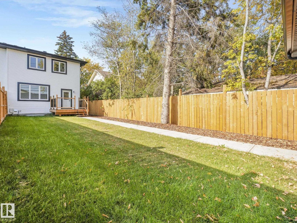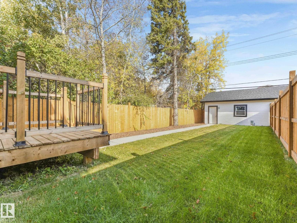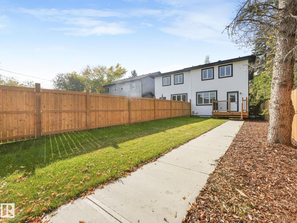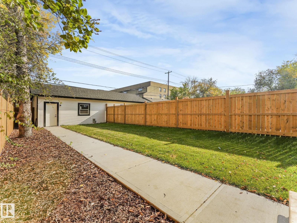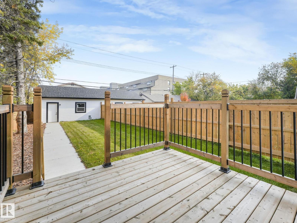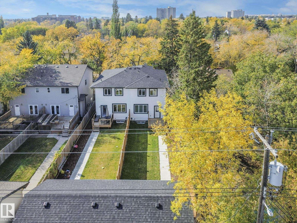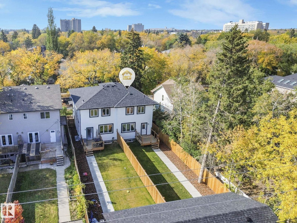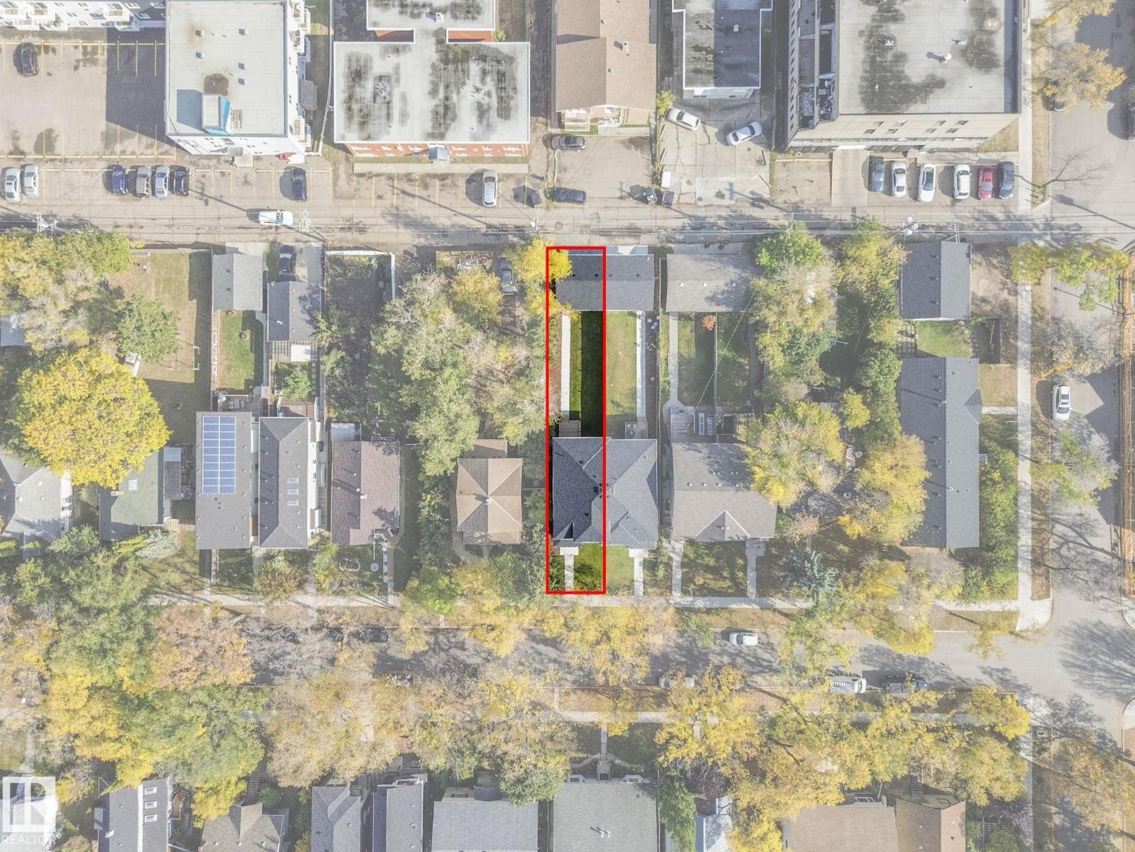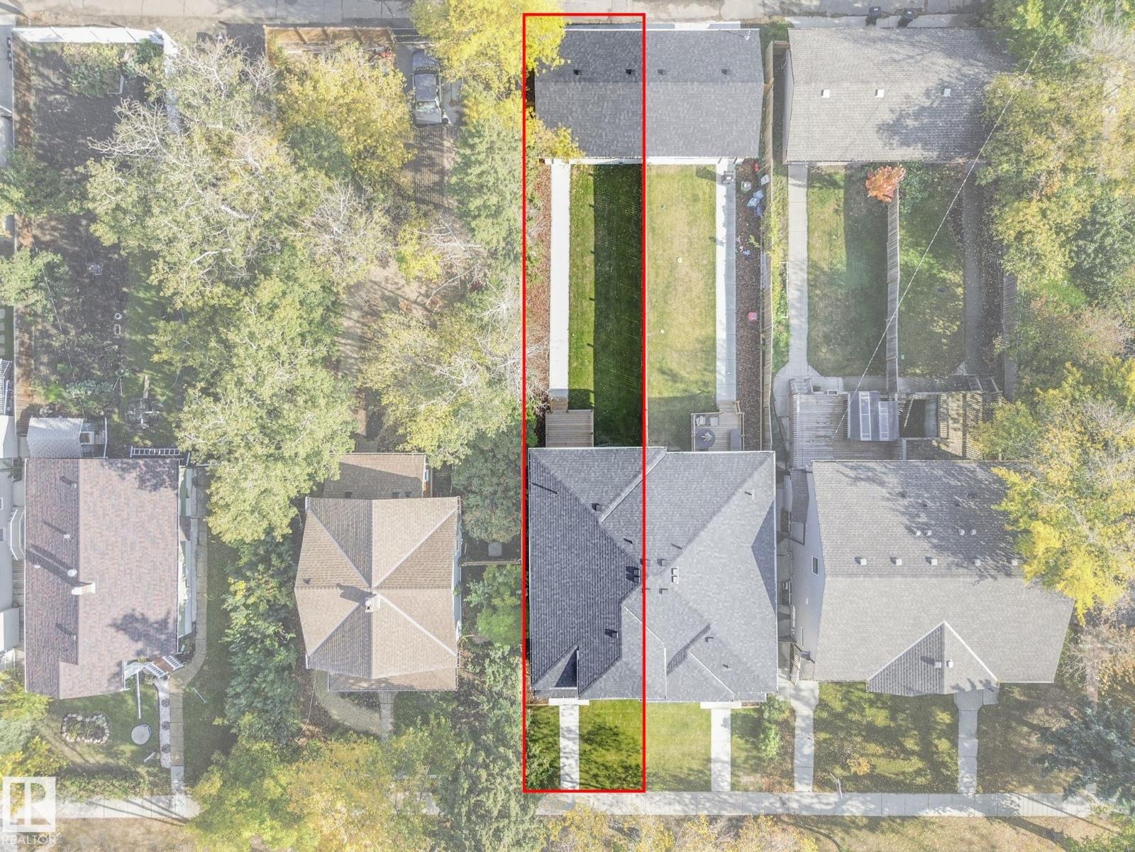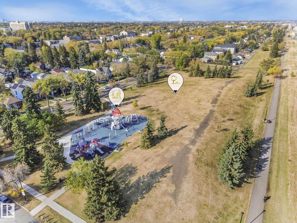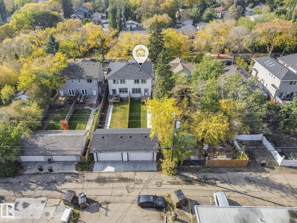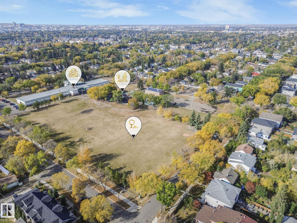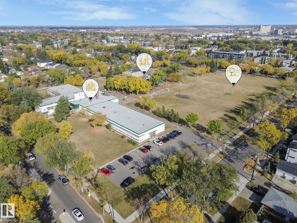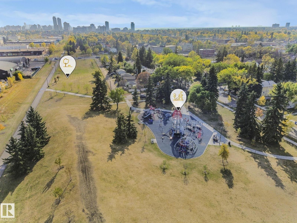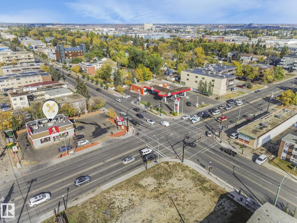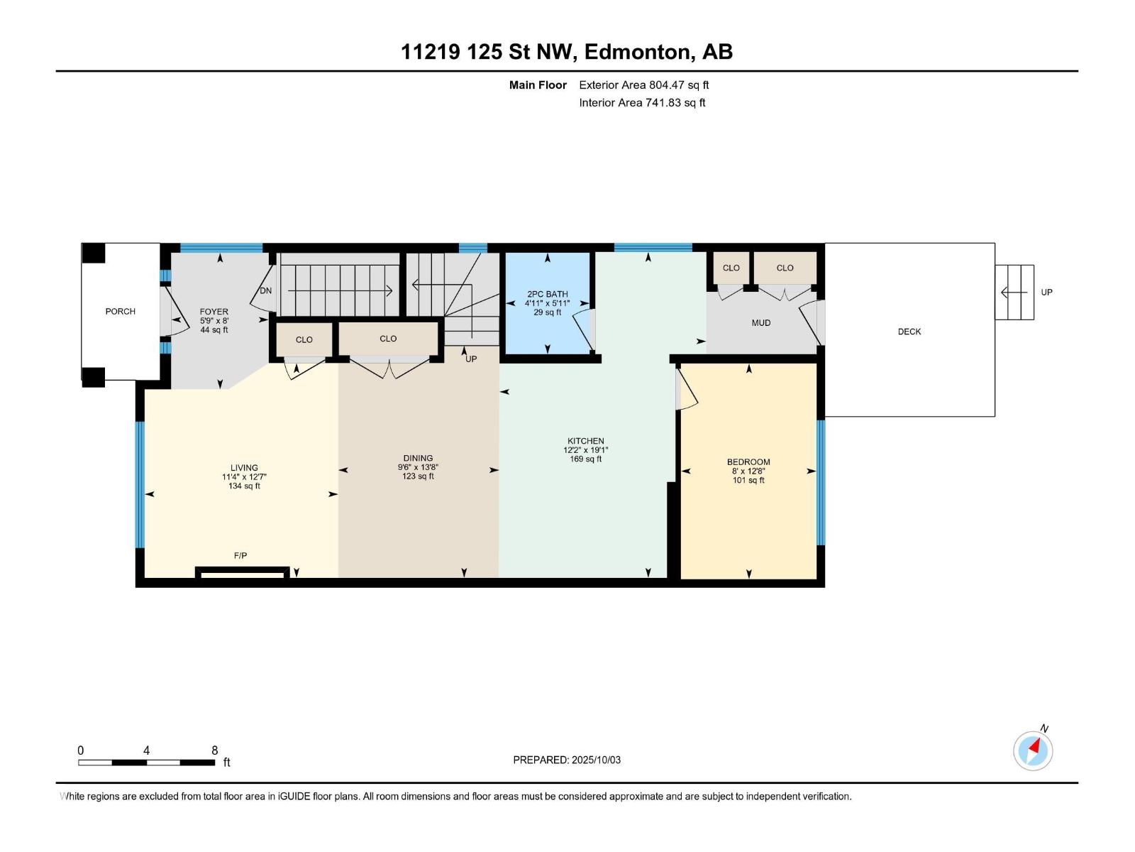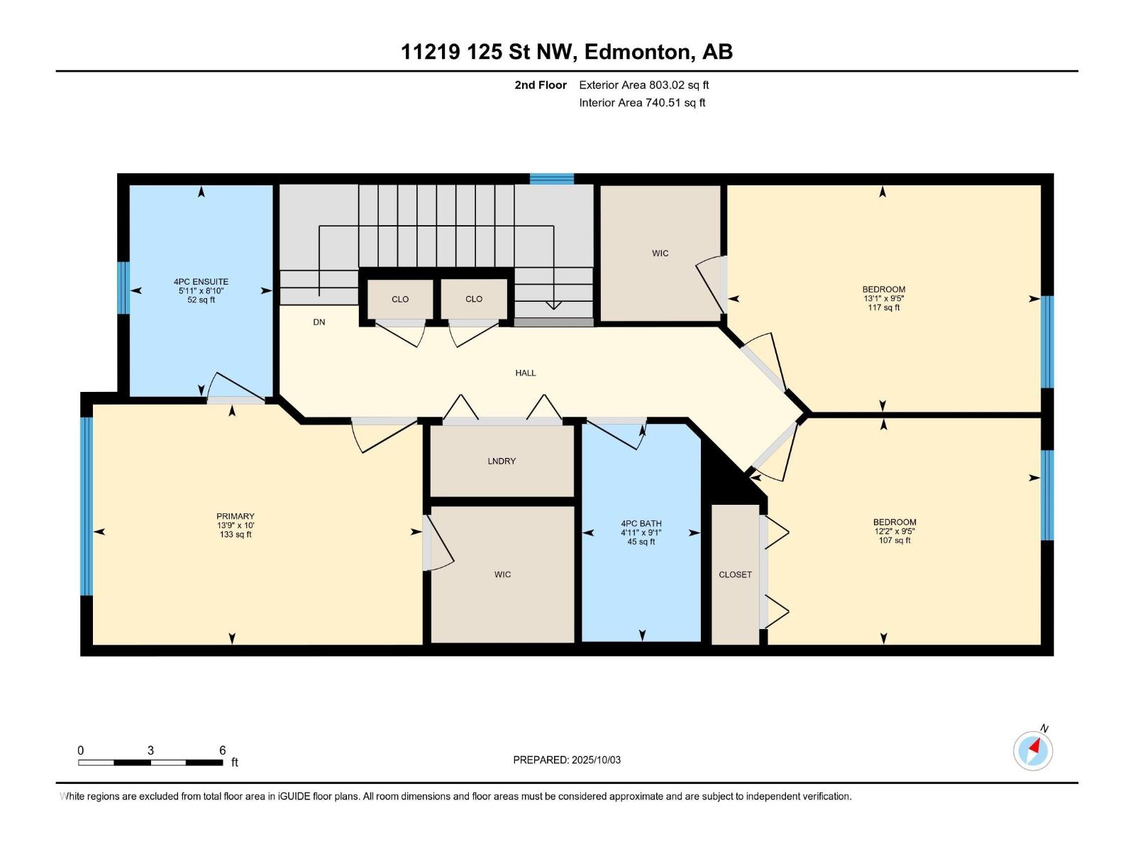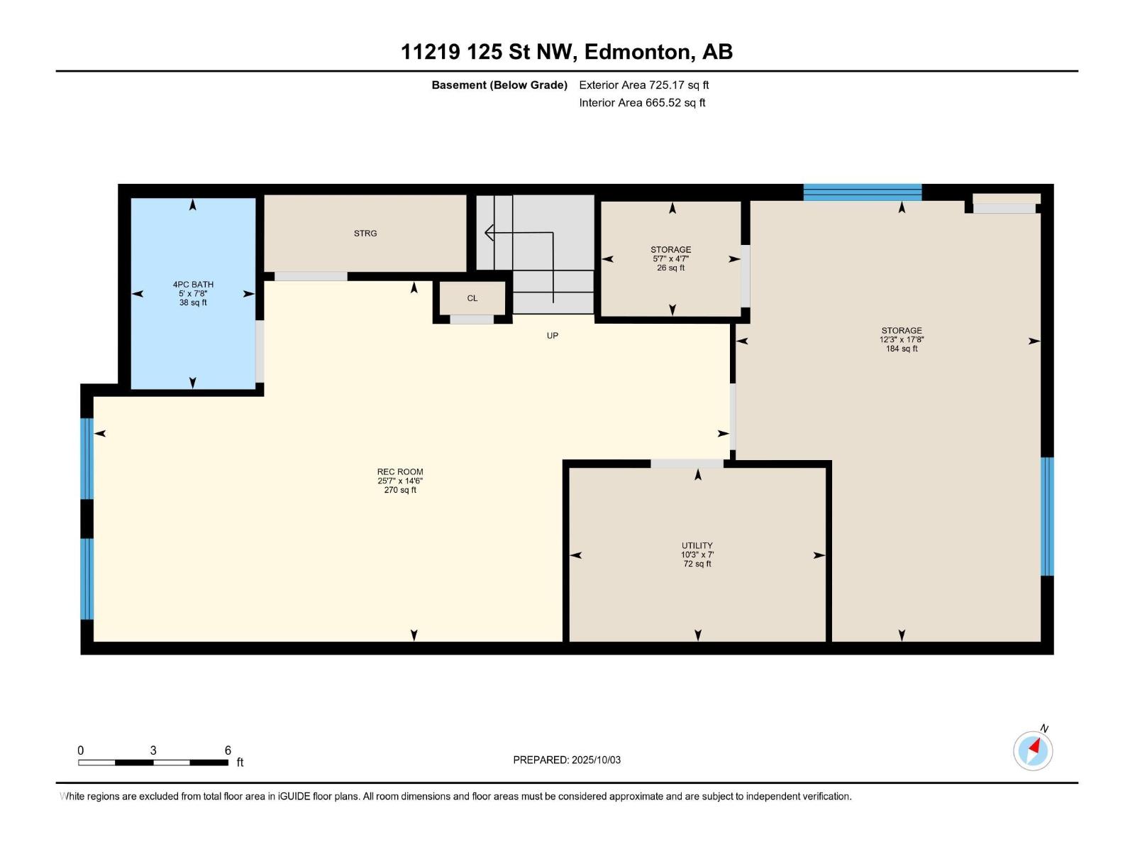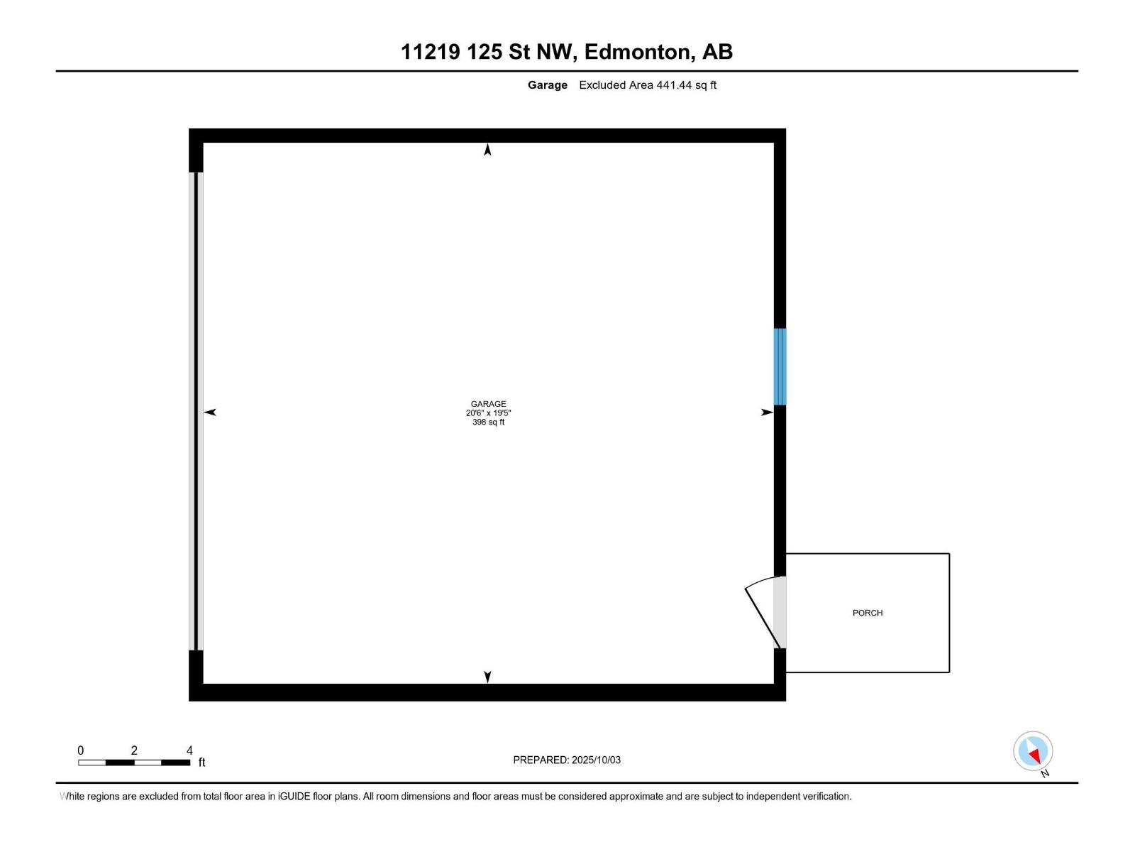4 Bedroom
4 Bathroom
1,607 ft2
Fireplace
Forced Air
$559,988
Brand New Inglewood Beauty!! This Fully Finished Stunning 1,607 sqft. 2-storey half duplex offers modern finishes, a functional layout, and an unbeatable location. The open-concept main floor features a sleek kitchen with quartz countertops, stainless steel appliances, and a spacious dining area that flows into a cozy living room with an electric fireplace. A versatile den and durable vinyl flooring complete the main level. Upstairs, the primary suite boasts a walk-in closet and 4-pc ensuite, along with two additional good size bedrooms, a full bath, and convenient upper-floor laundry. The fully finished basement adds a large rec room, a fourth bedroom, and a full bath—ideal for guests or family. Enjoy outdoor living on the 10’x10’ deck, in the fully fenced & landscaped backyard, or in your double detached garage. Located in family-friendly Inglewood on a Quiet Street — Steps to Schools, Parks, Daycare, Transit and Minutes to Downtown, U of A, and NAIT. New Home Warranty for peace of mind. Must See !!!!! (id:47041)
Property Details
|
MLS® Number
|
E4460995 |
|
Property Type
|
Single Family |
|
Neigbourhood
|
Inglewood (Edmonton) |
|
Amenities Near By
|
Playground, Public Transit, Schools, Shopping |
|
Features
|
Exterior Walls- 2x6", No Animal Home, No Smoking Home |
|
Parking Space Total
|
2 |
|
Structure
|
Deck |
Building
|
Bathroom Total
|
4 |
|
Bedrooms Total
|
4 |
|
Amenities
|
Ceiling - 9ft |
|
Appliances
|
Dishwasher, Dryer, Garage Door Opener Remote(s), Garage Door Opener, Hood Fan, Microwave, Refrigerator, Stove, Washer |
|
Basement Development
|
Finished |
|
Basement Type
|
Full (finished) |
|
Constructed Date
|
2025 |
|
Construction Style Attachment
|
Semi-detached |
|
Fire Protection
|
Smoke Detectors |
|
Fireplace Fuel
|
Electric |
|
Fireplace Present
|
Yes |
|
Fireplace Type
|
Insert |
|
Half Bath Total
|
1 |
|
Heating Type
|
Forced Air |
|
Stories Total
|
2 |
|
Size Interior
|
1,607 Ft2 |
|
Type
|
Duplex |
Parking
Land
|
Acreage
|
No |
|
Fence Type
|
Fence |
|
Land Amenities
|
Playground, Public Transit, Schools, Shopping |
|
Size Irregular
|
348.42 |
|
Size Total
|
348.42 M2 |
|
Size Total Text
|
348.42 M2 |
Rooms
| Level |
Type |
Length |
Width |
Dimensions |
|
Lower Level |
Bedroom 4 |
5.39 m |
3.73 m |
5.39 m x 3.73 m |
|
Lower Level |
Recreation Room |
4.41 m |
7.79 m |
4.41 m x 7.79 m |
|
Lower Level |
Utility Room |
2.12 m |
3.14 m |
2.12 m x 3.14 m |
|
Lower Level |
Storage |
1.41 m |
1.71 m |
1.41 m x 1.71 m |
|
Main Level |
Living Room |
3.84 m |
3.47 m |
3.84 m x 3.47 m |
|
Main Level |
Dining Room |
4.15 m |
2.88 m |
4.15 m x 2.88 m |
|
Main Level |
Kitchen |
5.83 m |
3.7 m |
5.83 m x 3.7 m |
|
Main Level |
Den |
3.86 m |
2.43 m |
3.86 m x 2.43 m |
|
Upper Level |
Primary Bedroom |
3.05 m |
4.19 m |
3.05 m x 4.19 m |
|
Upper Level |
Bedroom 2 |
2.88 m |
3.98 m |
2.88 m x 3.98 m |
|
Upper Level |
Bedroom 3 |
2.88 m |
3.7 m |
2.88 m x 3.7 m |
https://www.realtor.ca/real-estate/28955742/11219-125-st-nw-edmonton-inglewood-edmonton
