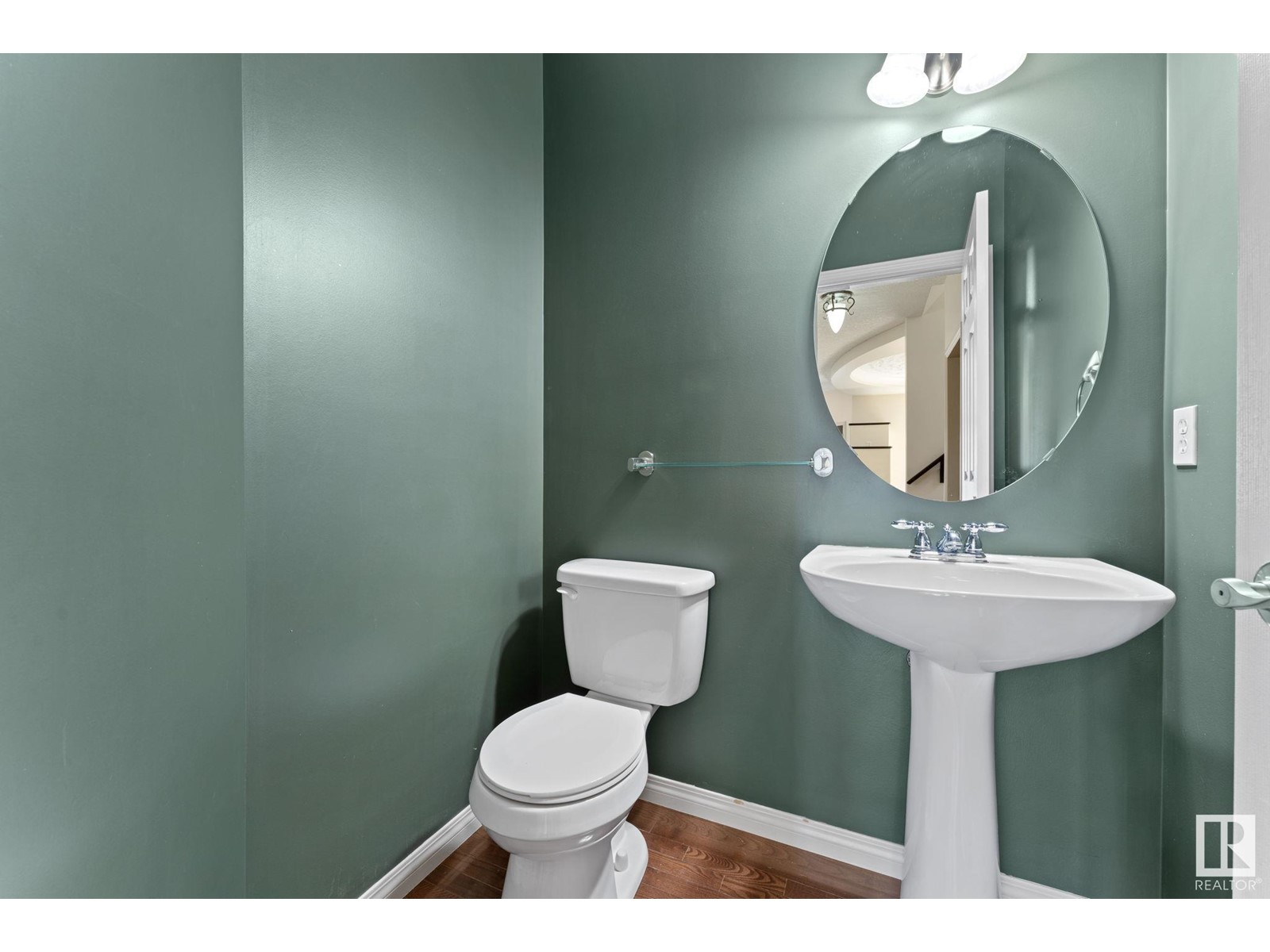4 Bedroom
4 Bathroom
1,924 ft2
Fireplace
Forced Air
$564,900
Discover the blend of style and comfort in this beautifully maintained 4-bedroom, 4-bathroom home nestled in the desirable community of Rutherford. The main floor features hardwood flooring, a welcoming living room enhanced by a unique medallion ceiling, and a cozy 3-sided gas fireplace. The open-concept kitchen is ideal for both everyday living and entertaining, complete with granite countertops, a central island, and a spacious pantry. The mudroom off the attached double garage offers additional built-in storage. Upstairs, enjoy a generous bonus room perfect for a family lounge or home office. The primary bedroom includes a walk-in closet and a private ensuite bath, while two more bedrooms and a full bath complete the upper level. The fully finished basement includes a large fourth bedroom, a bathroom with a jetted walk-in tub and shower, Washer(2024), and a second kitchen. Thoughtfully designed and move-in ready, this home offers easy access to schools, shopping, parks, and major roadways. (id:47041)
Property Details
|
MLS® Number
|
E4440209 |
|
Property Type
|
Single Family |
|
Neigbourhood
|
Rutherford (Edmonton) |
|
Amenities Near By
|
Airport, Schools, Shopping |
|
Features
|
Cul-de-sac, Flat Site, No Back Lane |
|
Parking Space Total
|
4 |
Building
|
Bathroom Total
|
4 |
|
Bedrooms Total
|
4 |
|
Appliances
|
Dishwasher, Dryer, Garage Door Opener, Hood Fan, Microwave, Storage Shed, Central Vacuum, Washer, Window Coverings, Refrigerator, Two Stoves |
|
Basement Development
|
Finished |
|
Basement Type
|
Full (finished) |
|
Constructed Date
|
2004 |
|
Construction Style Attachment
|
Detached |
|
Fire Protection
|
Smoke Detectors |
|
Fireplace Fuel
|
Gas |
|
Fireplace Present
|
Yes |
|
Fireplace Type
|
Unknown |
|
Half Bath Total
|
1 |
|
Heating Type
|
Forced Air |
|
Stories Total
|
2 |
|
Size Interior
|
1,924 Ft2 |
|
Type
|
House |
Parking
|
Attached Garage
|
|
|
Parking Pad
|
|
Land
|
Acreage
|
No |
|
Fence Type
|
Fence |
|
Land Amenities
|
Airport, Schools, Shopping |
|
Size Irregular
|
343.16 |
|
Size Total
|
343.16 M2 |
|
Size Total Text
|
343.16 M2 |
|
Surface Water
|
Ponds |
Rooms
| Level |
Type |
Length |
Width |
Dimensions |
|
Lower Level |
Bedroom 4 |
|
|
11'2" x 13' |
|
Lower Level |
Bonus Room |
|
|
12'6" x 18' |
|
Main Level |
Living Room |
|
|
11'9" x 13' |
|
Main Level |
Dining Room |
|
|
10'3" x 9'1 |
|
Main Level |
Kitchen |
|
|
13'3" x 10' |
|
Upper Level |
Family Room |
|
|
14' x 14'2" |
|
Upper Level |
Primary Bedroom |
|
|
16'7" x 14' |
|
Upper Level |
Bedroom 2 |
|
|
11'4" x 9'1 |
|
Upper Level |
Bedroom 3 |
|
|
11'4" x 12' |
https://www.realtor.ca/real-estate/28412529/11227-11-av-sw-edmonton-rutherford-edmonton















































