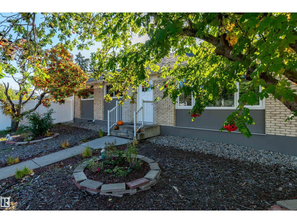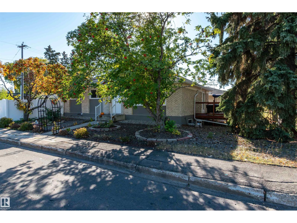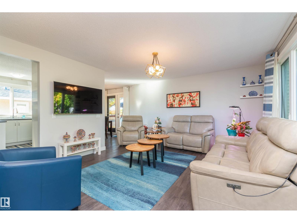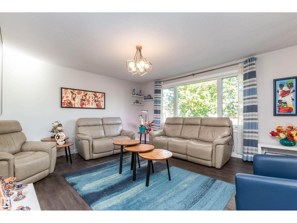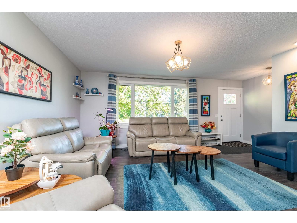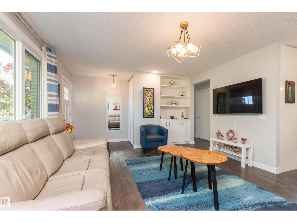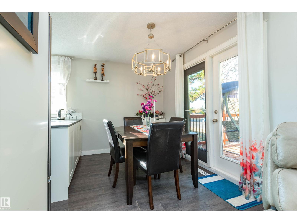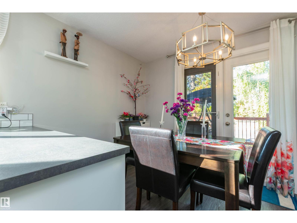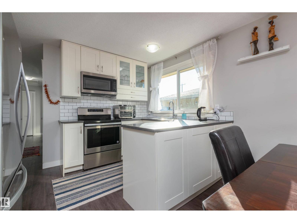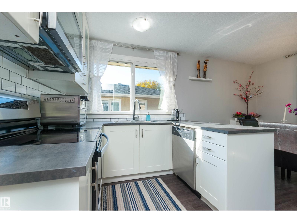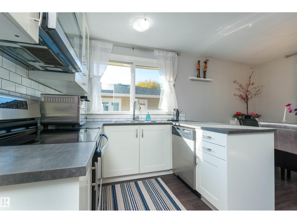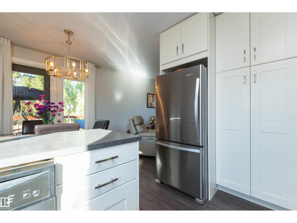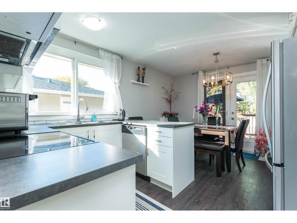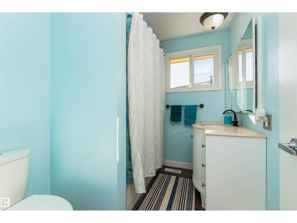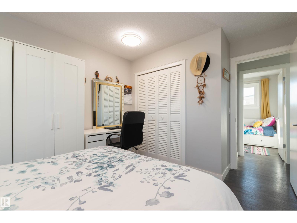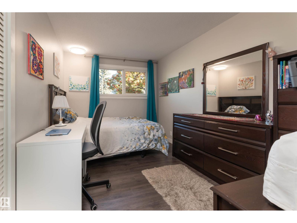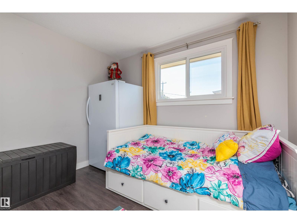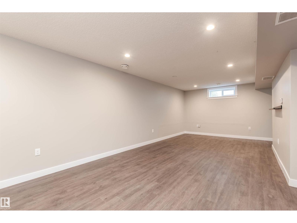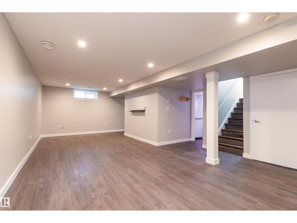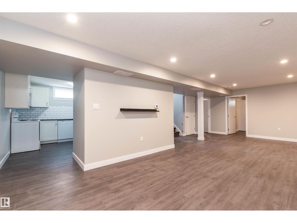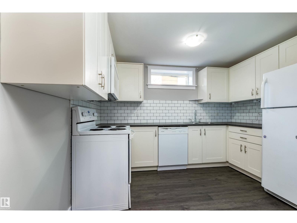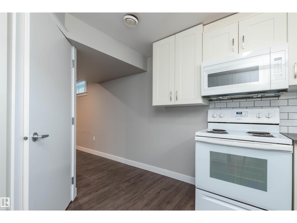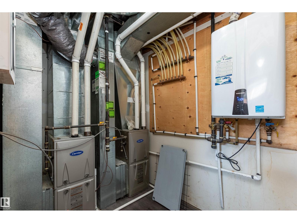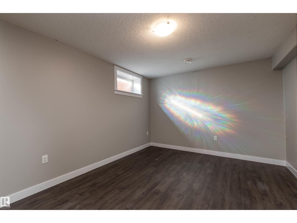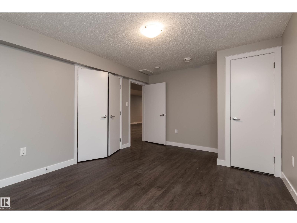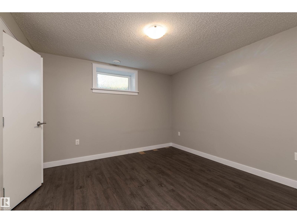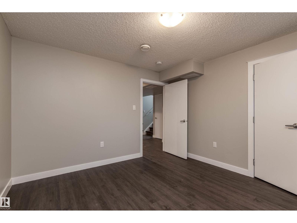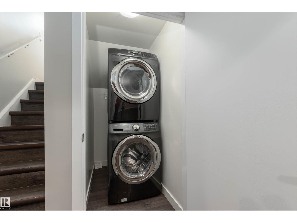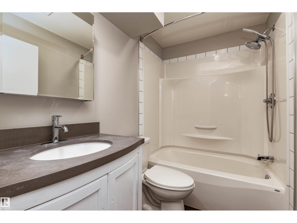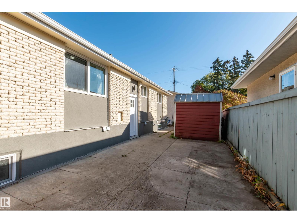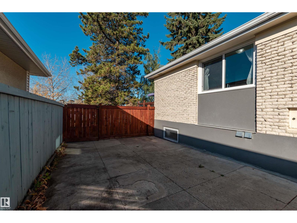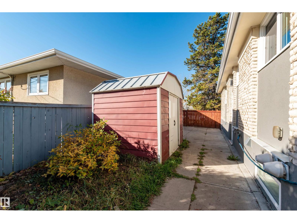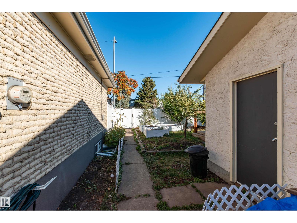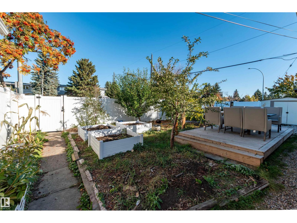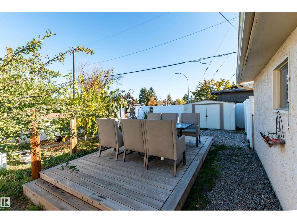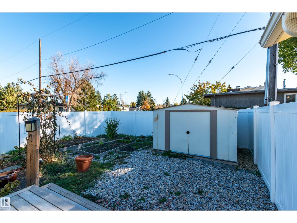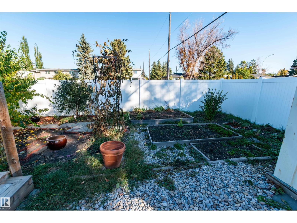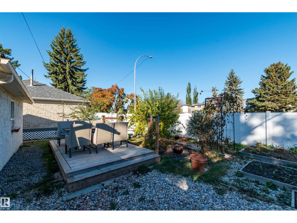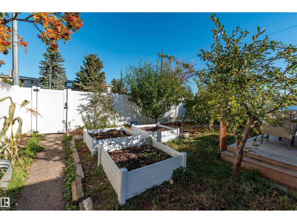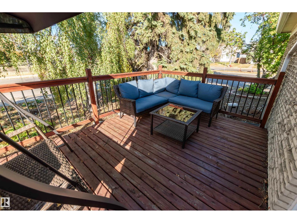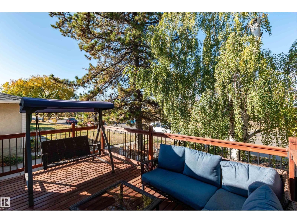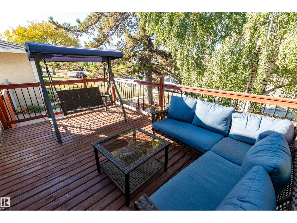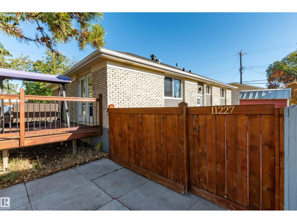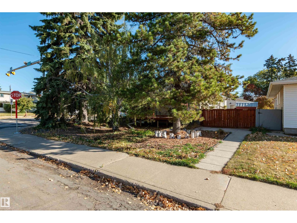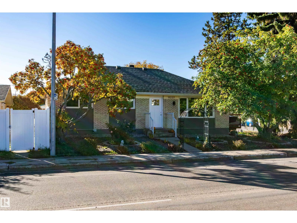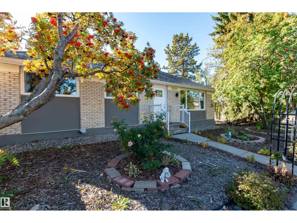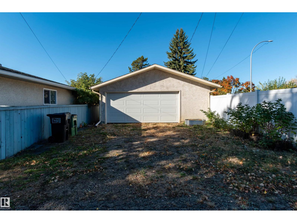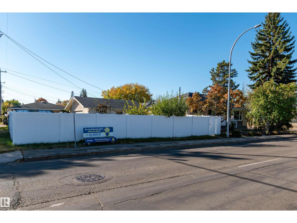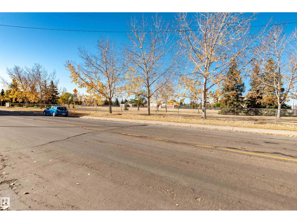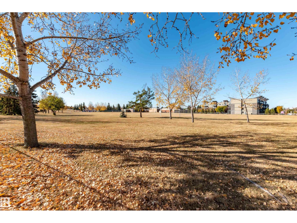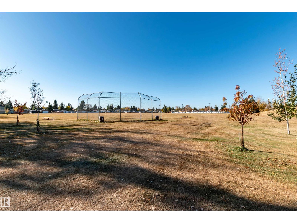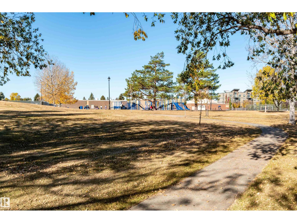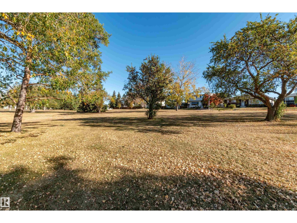5 Bedroom
2 Bathroom
1,052 ft2
Bungalow
Forced Air
$575,000
Looking for an updated family home AND income property?? Enjoy the best of both worlds in this fully reno'd/re-developed 5 bedroom (3 up/2 down) bungalow property (completed in 2018). For the more investment oriented, it also sets up beautifully as 2 SEPARATED LEGAL rental suites. Each dwelling has it's own 4 pce bath, laundry, and separate furnace. Hot water on demand throughout. Dbl. detached insulated garage only adds to the convenience AND income potential. Located in the mature and family friendly community of Greenfield. Beautiful park space (w/ Spray Park) across the road, and close to all levels of schools. Convenient transit access, and only minutes away from the Southgate AND Century Park LRT hubs. Both suites have access to the developed yard space. The landscaped yard has a newly developed garden patio and is resplendent with a variety fruit trees and shrubs (3 Hascaps, 3 Grapes, 2 Plums, 4 Cherries, Numerous Raspberries!). Yard completely re-fenced in maintenance free vinyl. Very private! (id:47041)
Property Details
|
MLS® Number
|
E4461960 |
|
Property Type
|
Single Family |
|
Neigbourhood
|
Greenfield |
|
Amenities Near By
|
Playground, Public Transit, Schools, Shopping |
|
Features
|
See Remarks, Lane, No Animal Home, No Smoking Home |
|
Structure
|
Deck, Patio(s) |
Building
|
Bathroom Total
|
2 |
|
Bedrooms Total
|
5 |
|
Amenities
|
Vinyl Windows |
|
Appliances
|
Garage Door Opener Remote(s), Garage Door Opener, Storage Shed, Window Coverings, Dryer, Refrigerator, Two Stoves, Two Washers |
|
Architectural Style
|
Bungalow |
|
Basement Development
|
Finished |
|
Basement Features
|
Suite |
|
Basement Type
|
Full (finished) |
|
Constructed Date
|
1967 |
|
Construction Style Attachment
|
Detached |
|
Heating Type
|
Forced Air |
|
Stories Total
|
1 |
|
Size Interior
|
1,052 Ft2 |
|
Type
|
House |
Parking
Land
|
Acreage
|
No |
|
Fence Type
|
Fence |
|
Land Amenities
|
Playground, Public Transit, Schools, Shopping |
|
Size Irregular
|
594.56 |
|
Size Total
|
594.56 M2 |
|
Size Total Text
|
594.56 M2 |
Rooms
| Level |
Type |
Length |
Width |
Dimensions |
|
Lower Level |
Bedroom 4 |
3.38 m |
|
3.38 m x Measurements not available |
|
Lower Level |
Bedroom 5 |
3.25 m |
|
3.25 m x Measurements not available |
|
Lower Level |
Laundry Room |
|
|
Measurements not available |
|
Main Level |
Living Room |
|
|
Measurements not available |
|
Main Level |
Dining Room |
|
|
Measurements not available |
|
Main Level |
Kitchen |
|
|
Measurements not available |
|
Main Level |
Primary Bedroom |
3.08 m |
|
3.08 m x Measurements not available |
|
Main Level |
Bedroom 2 |
2.71 m |
|
2.71 m x Measurements not available |
|
Main Level |
Bedroom 3 |
2.79 m |
|
2.79 m x Measurements not available |
|
Main Level |
Laundry Room |
|
|
Measurements not available |
https://www.realtor.ca/real-estate/28983940/11227-40-av-nw-edmonton-greenfield
