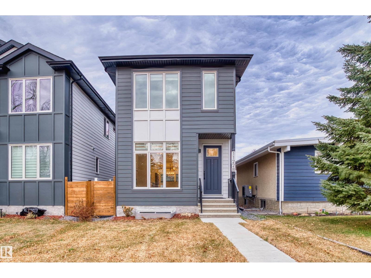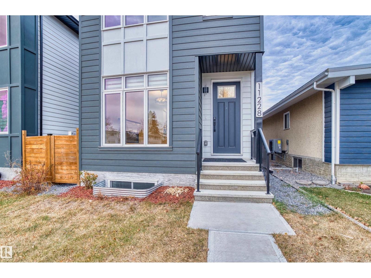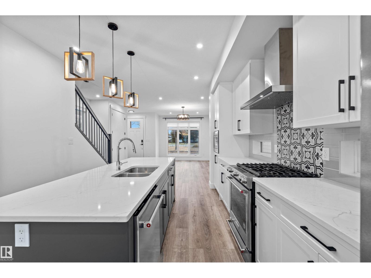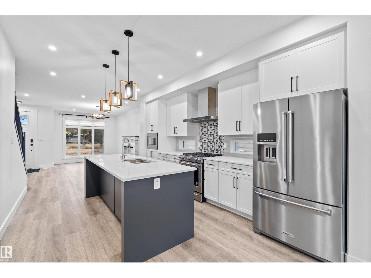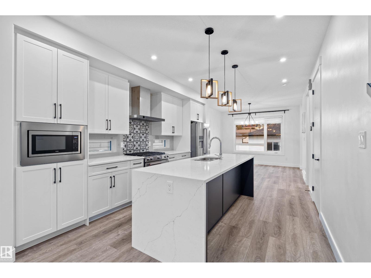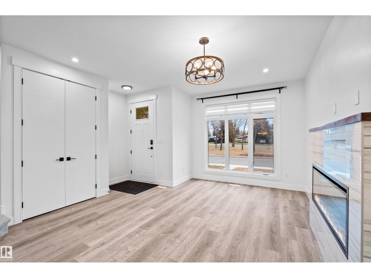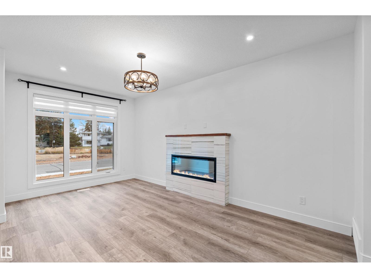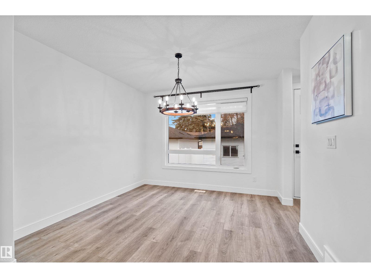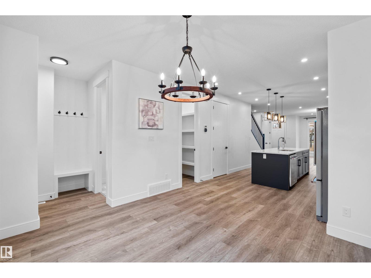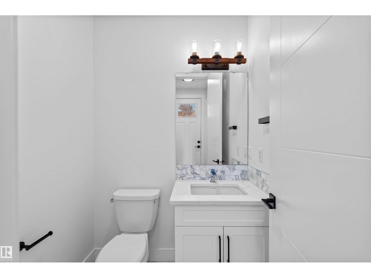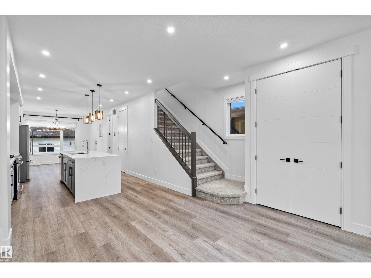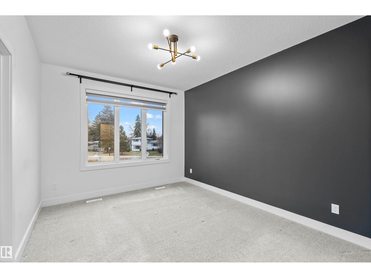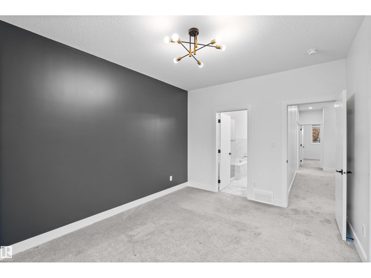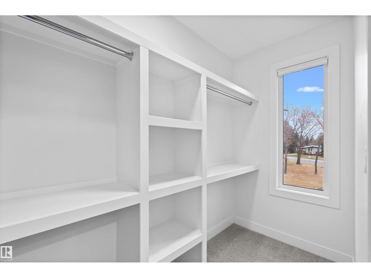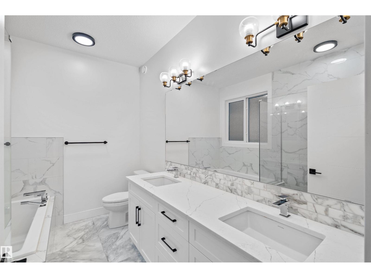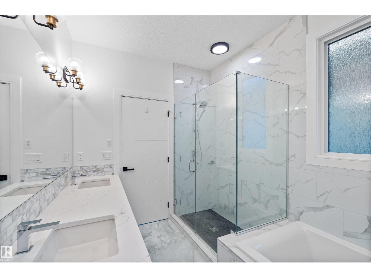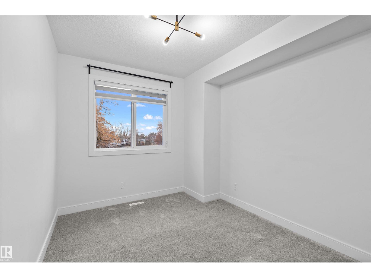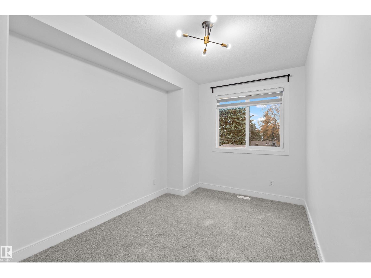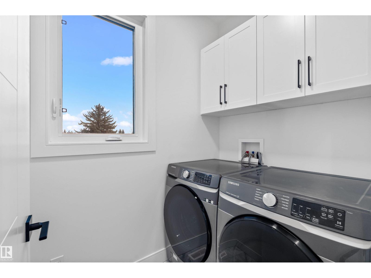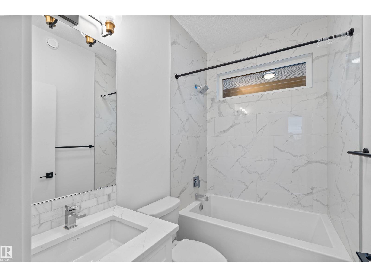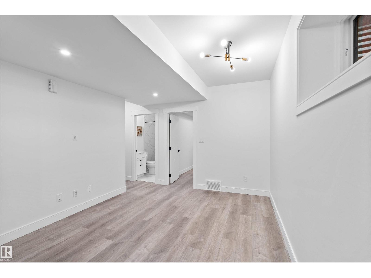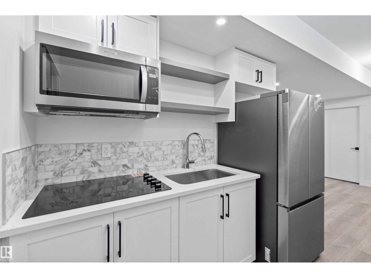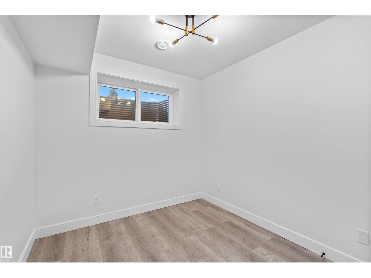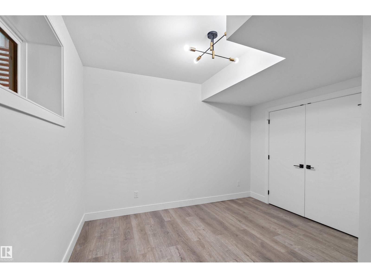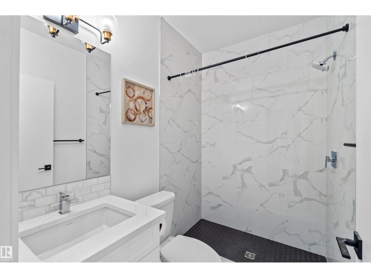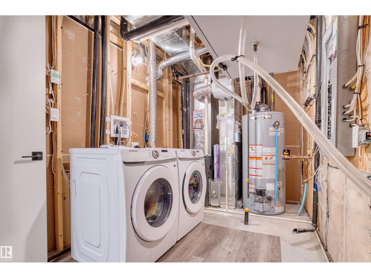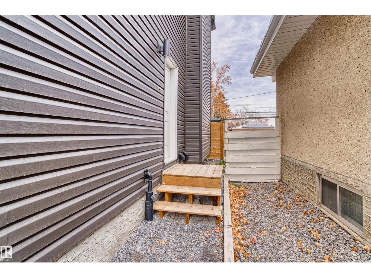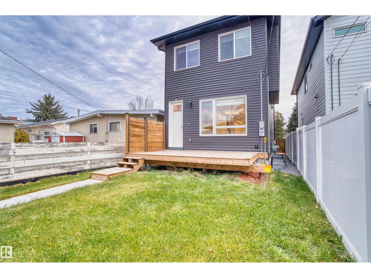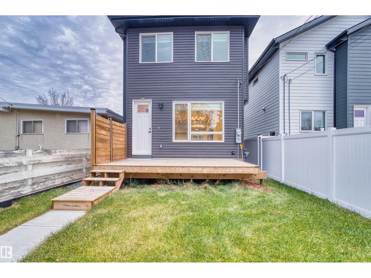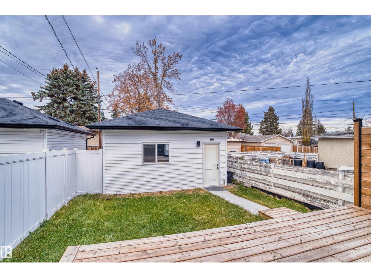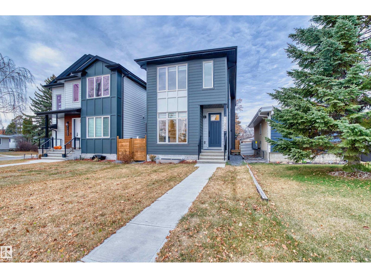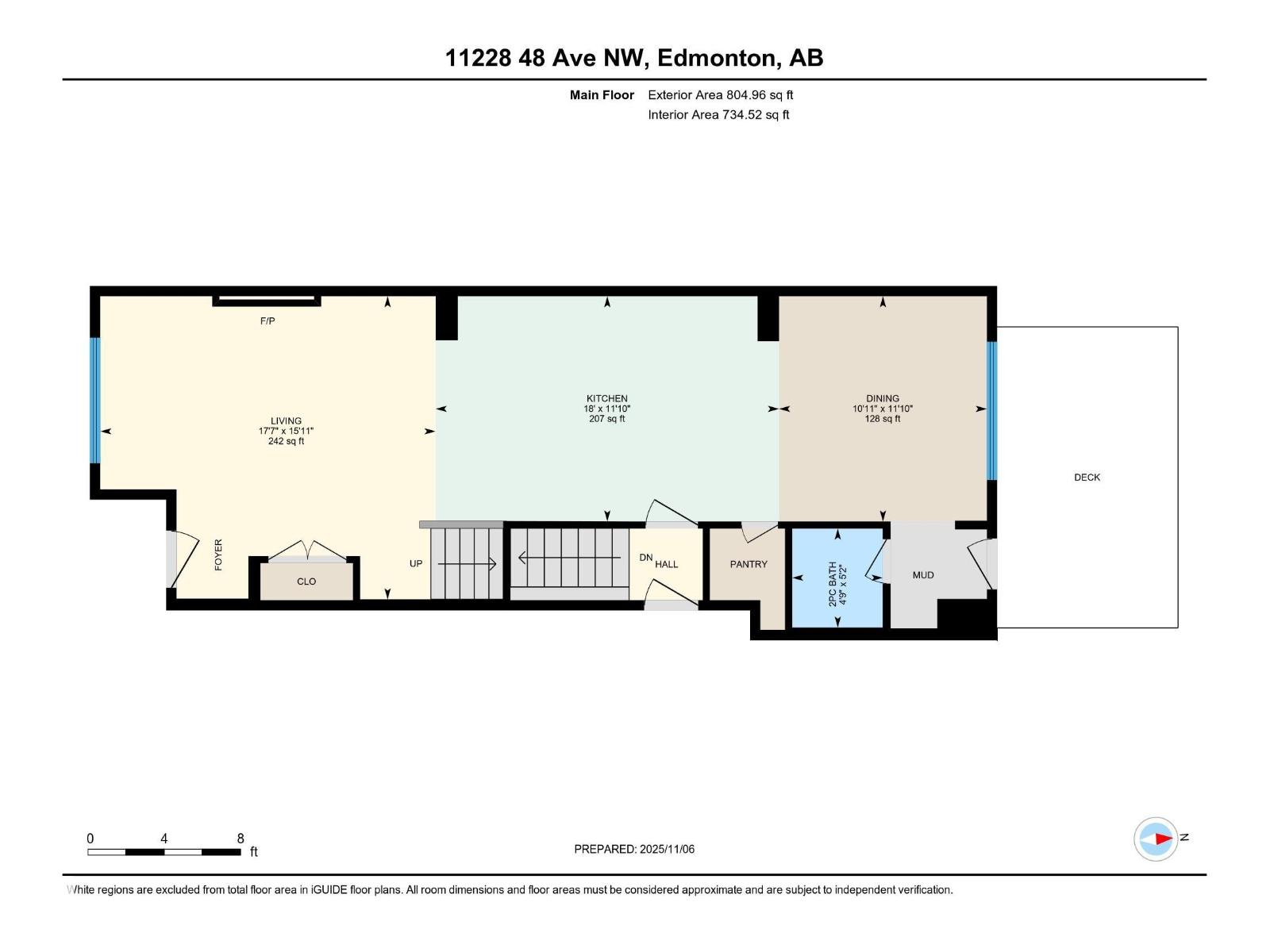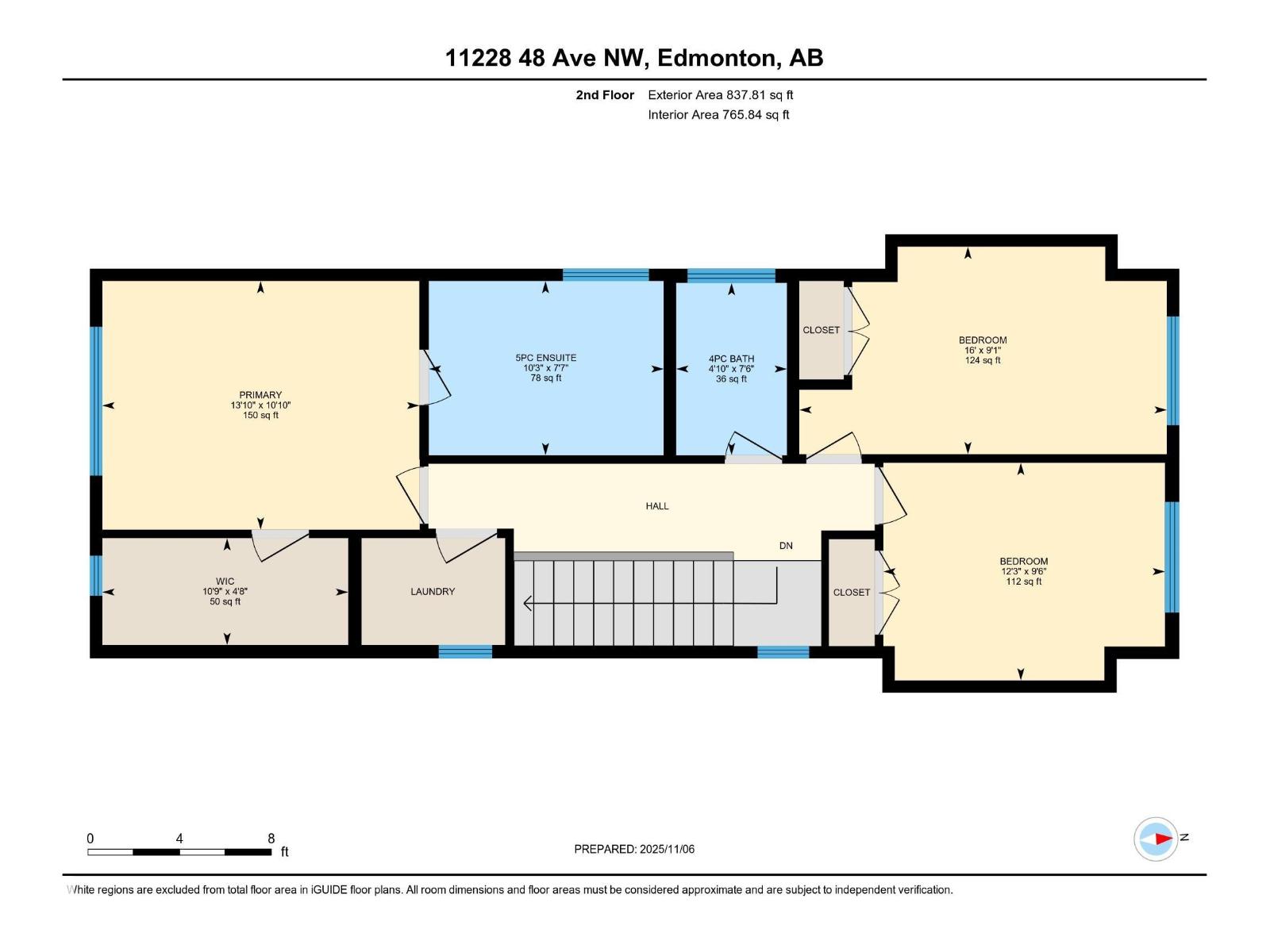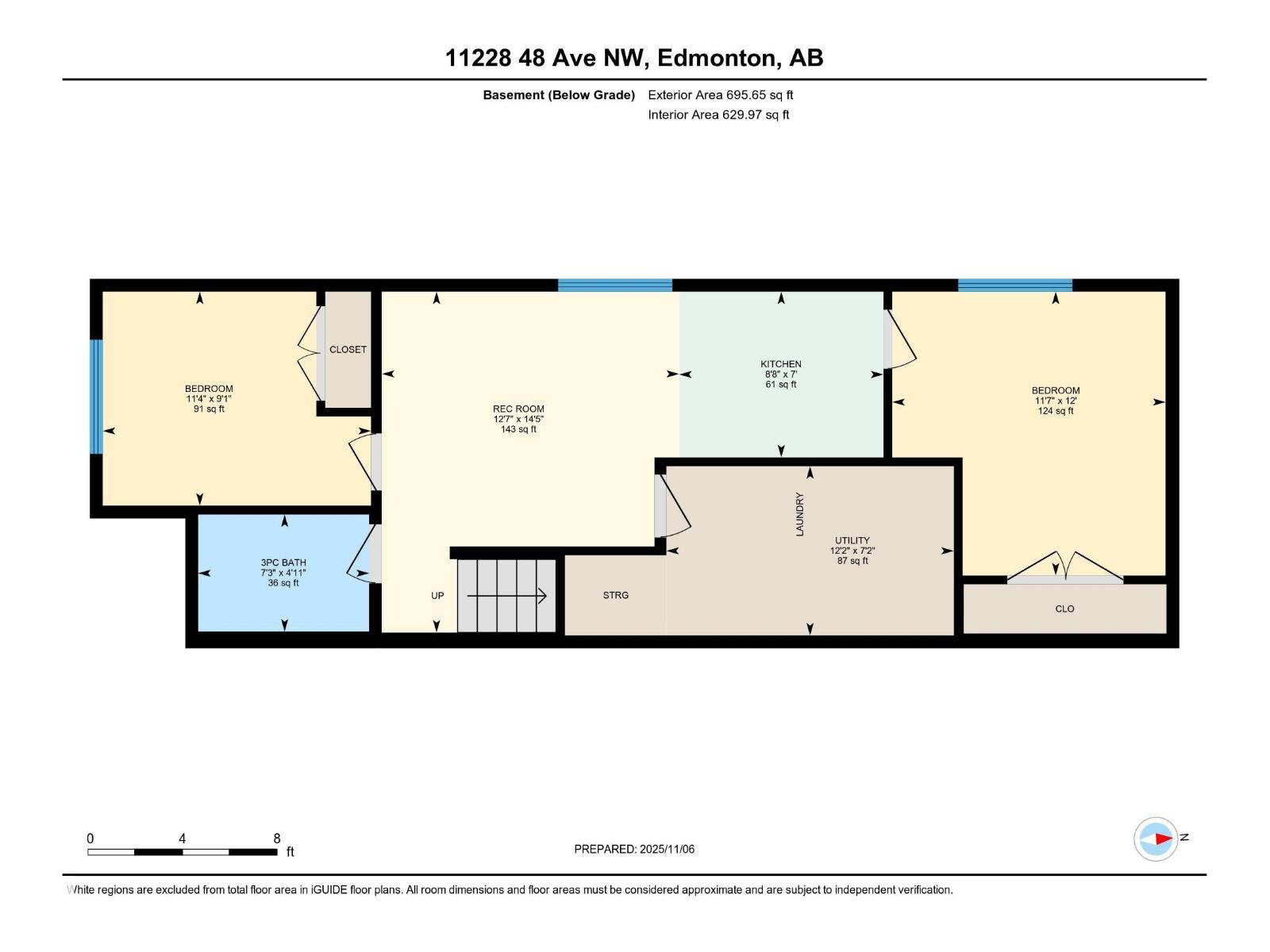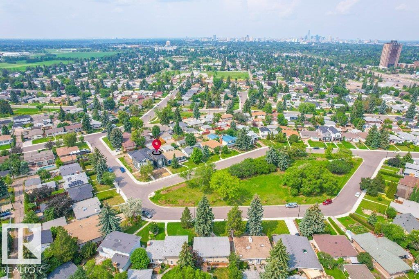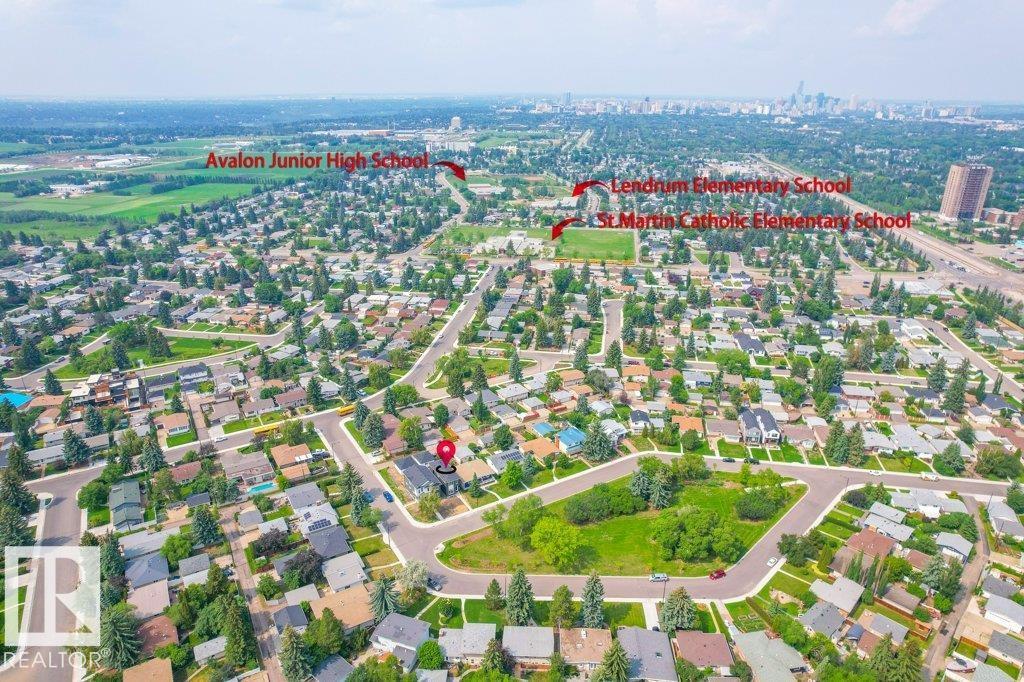5 Bedroom
4 Bathroom
1,670 ft2
Forced Air
$709,000
CUSTOM BUILT MODERN INFILL HOME, perfectly positioned facing the park in the quiet community of Malmo Plains! This UPGRADED, architecturally designed residence features an open concept layout with over 2,300 SQFT of living space, offering 5 Bedrooms and 3.5 Baths. The SPACIOUS main floor is bathed in natural light from large windows and features 9 ft ceilings, LVP flooring, and custom built-ins. The chef's kitchen is a highlight with custom cabinetry, soft-close drawers, Quartz countertops, a waterfall island, and stainless steel appliances. It flows into a generous dining area, a spacious pantry, and a living room with a linear fireplace. Upstairs, you'll find a full laundry room, two spacious bedrooms, and a HUGE Master suite with a walk-in closet and a luxurious 5pc ensuite. The FINISHED BASEMENT is a self-contained suite with 2 bedrooms, a full kitchen, a full bath, and a 2nd laundry room.Enjoy a double garage, proximity to top schools, walking distance to LRT, Southgate mall and all major amenities! (id:47041)
Property Details
|
MLS® Number
|
E4464964 |
|
Property Type
|
Single Family |
|
Neigbourhood
|
Malmo Plains |
|
Amenities Near By
|
Playground, Public Transit, Schools, Shopping |
|
Features
|
See Remarks, Exterior Walls- 2x6", Recreational |
|
Structure
|
Deck |
Building
|
Bathroom Total
|
4 |
|
Bedrooms Total
|
5 |
|
Amenities
|
Ceiling - 9ft |
|
Appliances
|
Dishwasher, Garage Door Opener, Microwave Range Hood Combo, Microwave, Stove, Gas Stove(s), Window Coverings, Dryer, Refrigerator, Two Washers |
|
Basement Development
|
Finished |
|
Basement Type
|
Full (finished) |
|
Constructed Date
|
2022 |
|
Construction Status
|
Insulation Upgraded |
|
Construction Style Attachment
|
Detached |
|
Fire Protection
|
Smoke Detectors |
|
Half Bath Total
|
1 |
|
Heating Type
|
Forced Air |
|
Stories Total
|
2 |
|
Size Interior
|
1,670 Ft2 |
|
Type
|
House |
Parking
Land
|
Acreage
|
No |
|
Land Amenities
|
Playground, Public Transit, Schools, Shopping |
|
Size Irregular
|
278.36 |
|
Size Total
|
278.36 M2 |
|
Size Total Text
|
278.36 M2 |
Rooms
| Level |
Type |
Length |
Width |
Dimensions |
|
Basement |
Bedroom 4 |
2.77 m |
3.47 m |
2.77 m x 3.47 m |
|
Basement |
Bedroom 5 |
3.68 m |
3.55 m |
3.68 m x 3.55 m |
|
Main Level |
Living Room |
4.17 m |
5.69 m |
4.17 m x 5.69 m |
|
Main Level |
Dining Room |
3.59 m |
3.32 m |
3.59 m x 3.32 m |
|
Main Level |
Kitchen |
2.59 m |
5.15 m |
2.59 m x 5.15 m |
|
Upper Level |
Primary Bedroom |
3.32 m |
4.22 m |
3.32 m x 4.22 m |
|
Upper Level |
Bedroom 2 |
2.76 m |
4.92 m |
2.76 m x 4.92 m |
|
Upper Level |
Bedroom 3 |
2.9 m |
3.76 m |
2.9 m x 3.76 m |
https://www.realtor.ca/real-estate/29077239/11228-48-av-nw-edmonton-malmo-plains
