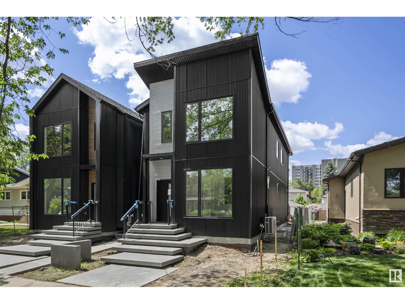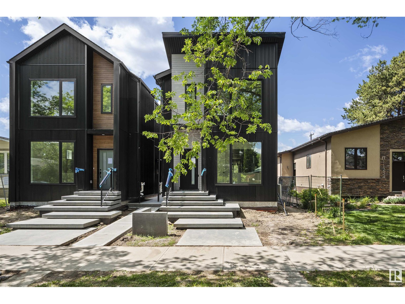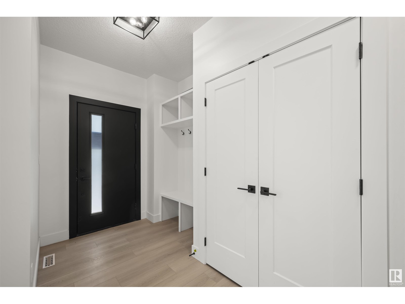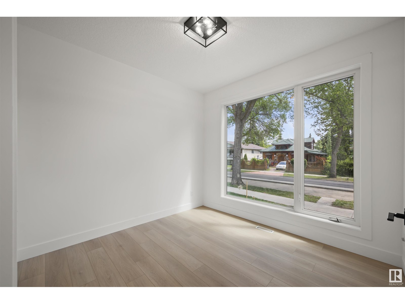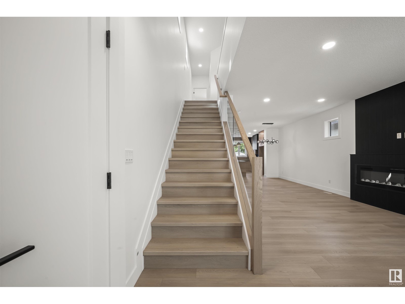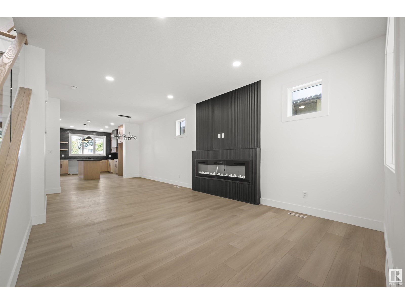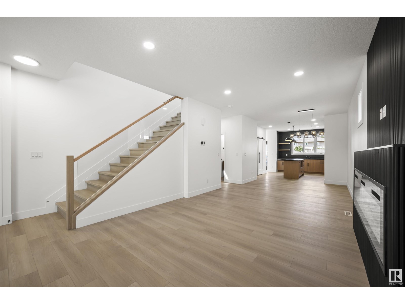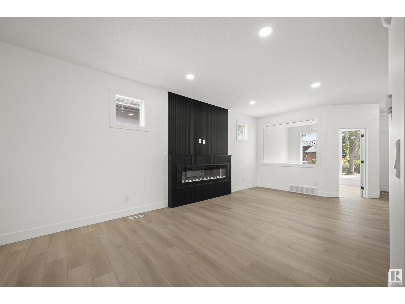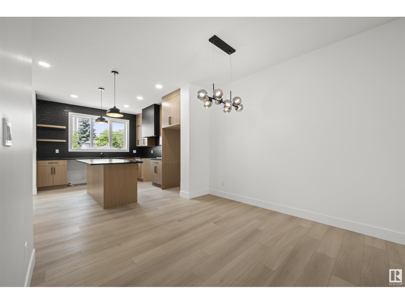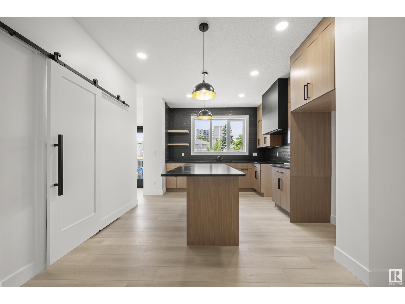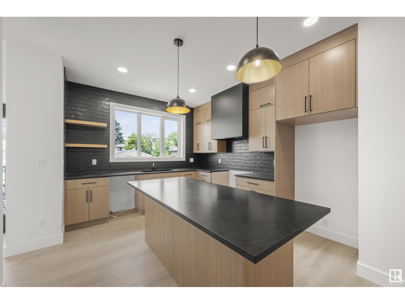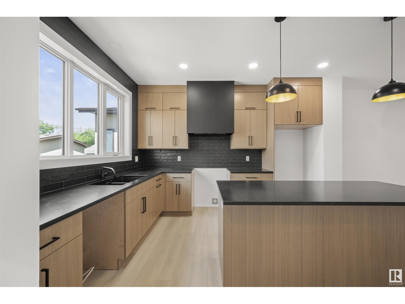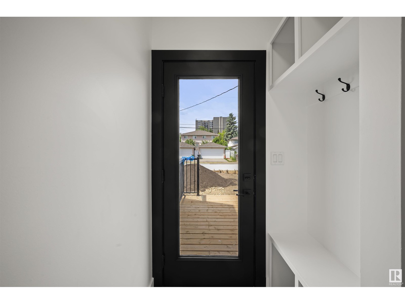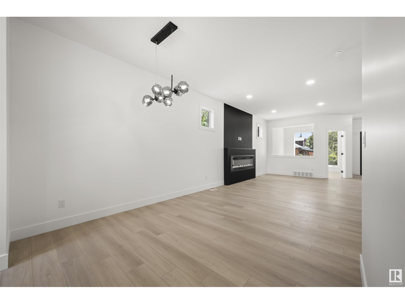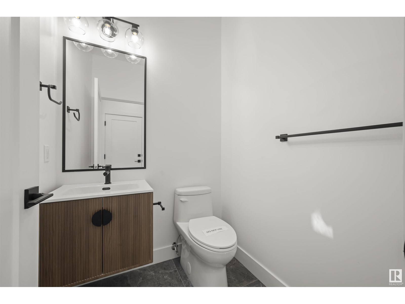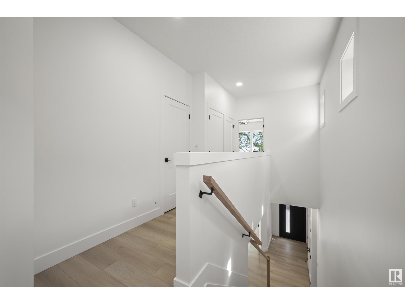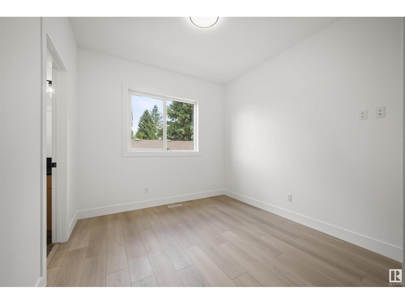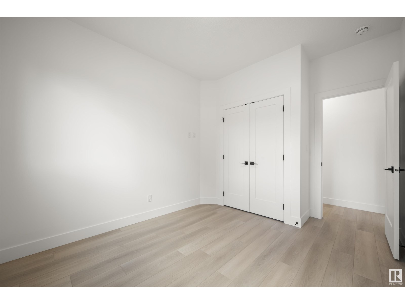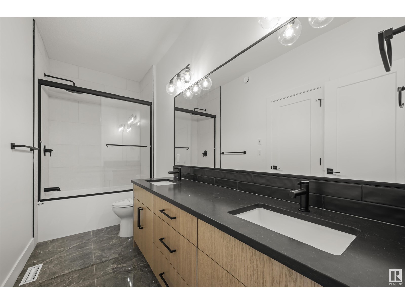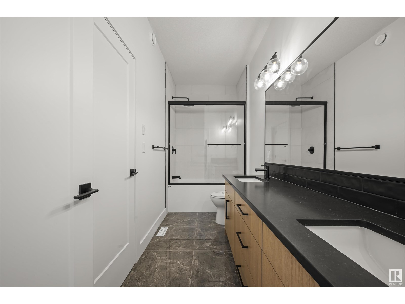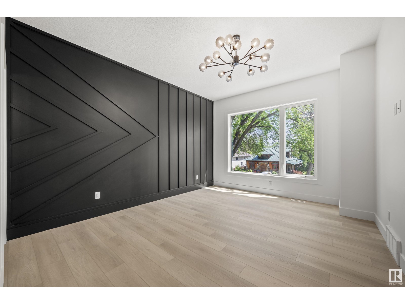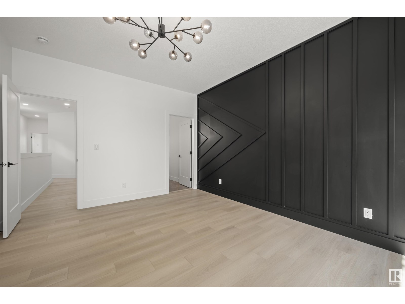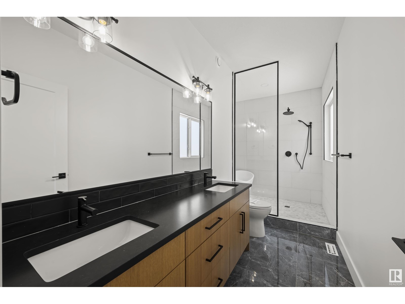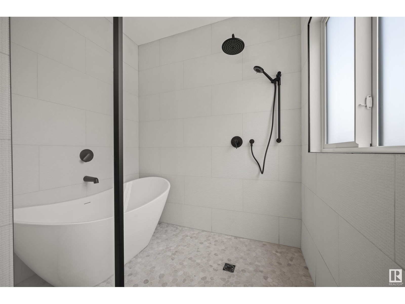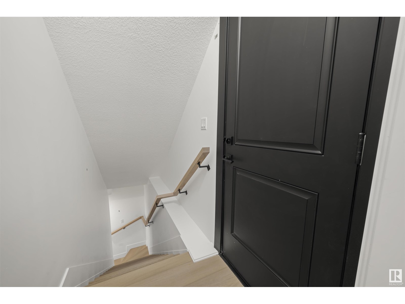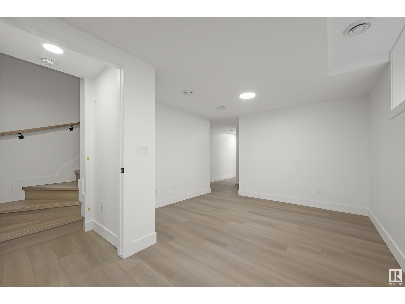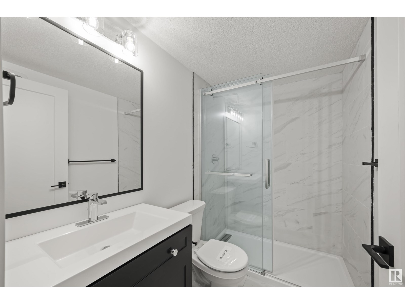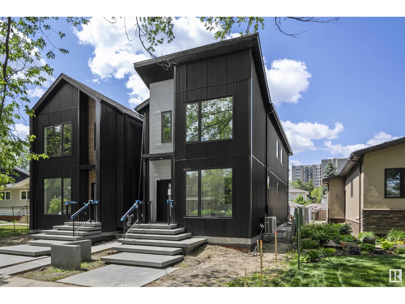5 Bedroom
4 Bathroom
1,816 ft2
Central Air Conditioning
Forced Air
$799,000
This one-of-a-kind home features a striking exterior fully wrapped in black corrugated steel with floating concrete steps for standout curb appeal. Inside, modern finishes complement a bright, open main floor with luxury vinyl plank flooring throughout. Highlights include a double vanity in the Jack and Jill bathroom, a spacious 10-foot back deck, and a large detached double garage (currently under construction, estimated completion July 31). Upgrades include: -Air conditioning -Fully finished legal basement suite with separate entrance (ideal for rental income) -Appliance allowance included. Perfectly located on a quiet street, lush parks, and community green spaces. Close to U of A, downtown and river valley. (id:47041)
Property Details
|
MLS® Number
|
E4441801 |
|
Property Type
|
Single Family |
|
Neigbourhood
|
Inglewood (Edmonton) |
|
Amenities Near By
|
Schools, Shopping |
|
Features
|
Treed, See Remarks |
|
Structure
|
Deck |
Building
|
Bathroom Total
|
4 |
|
Bedrooms Total
|
5 |
|
Basement Development
|
Finished |
|
Basement Features
|
Suite |
|
Basement Type
|
Full (finished) |
|
Constructed Date
|
2025 |
|
Construction Style Attachment
|
Detached |
|
Cooling Type
|
Central Air Conditioning |
|
Half Bath Total
|
1 |
|
Heating Type
|
Forced Air |
|
Stories Total
|
2 |
|
Size Interior
|
1,816 Ft2 |
|
Type
|
House |
Parking
Land
|
Acreage
|
No |
|
Land Amenities
|
Schools, Shopping |
|
Size Irregular
|
325.15 |
|
Size Total
|
325.15 M2 |
|
Size Total Text
|
325.15 M2 |
Rooms
| Level |
Type |
Length |
Width |
Dimensions |
|
Basement |
Bedroom 4 |
|
|
Measurements not available |
|
Basement |
Bedroom 5 |
|
|
Measurements not available |
|
Basement |
Second Kitchen |
|
|
Measurements not available |
|
Main Level |
Living Room |
|
|
Measurements not available |
|
Main Level |
Dining Room |
|
|
Measurements not available |
|
Main Level |
Kitchen |
|
|
Measurements not available |
|
Main Level |
Den |
|
|
Measurements not available |
|
Main Level |
Primary Bedroom |
|
|
Measurements not available |
|
Upper Level |
Family Room |
|
|
Measurements not available |
|
Upper Level |
Bedroom 2 |
|
|
Measurements not available |
|
Upper Level |
Bedroom 3 |
|
|
Measurements not available |
https://www.realtor.ca/real-estate/28455204/11232-127-st-nw-edmonton-inglewood-edmonton
