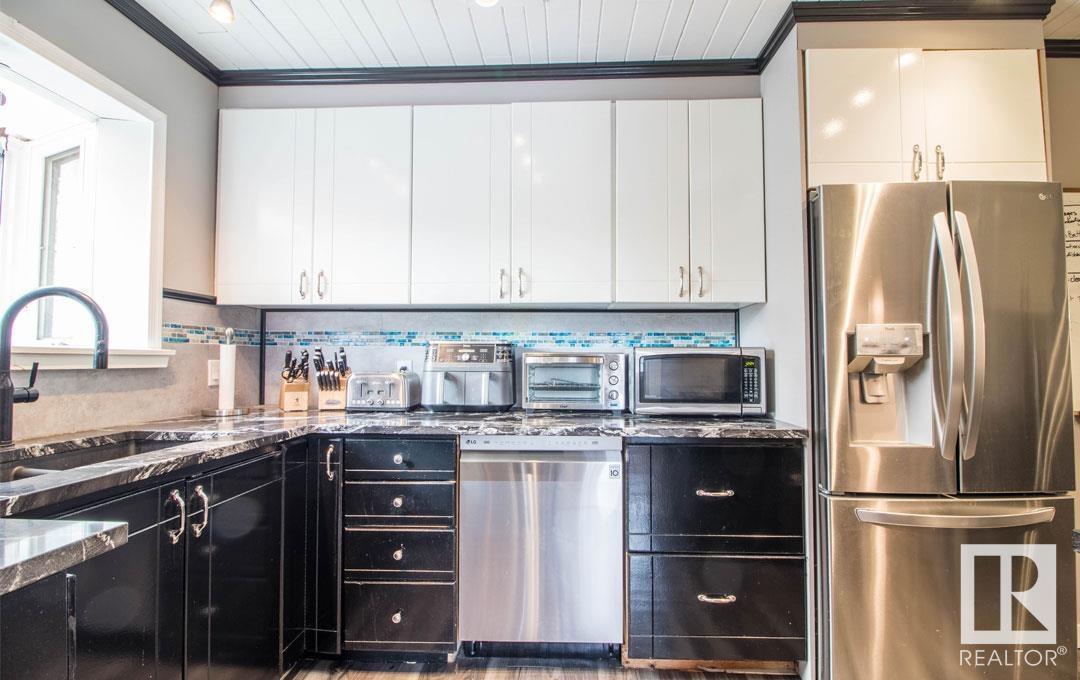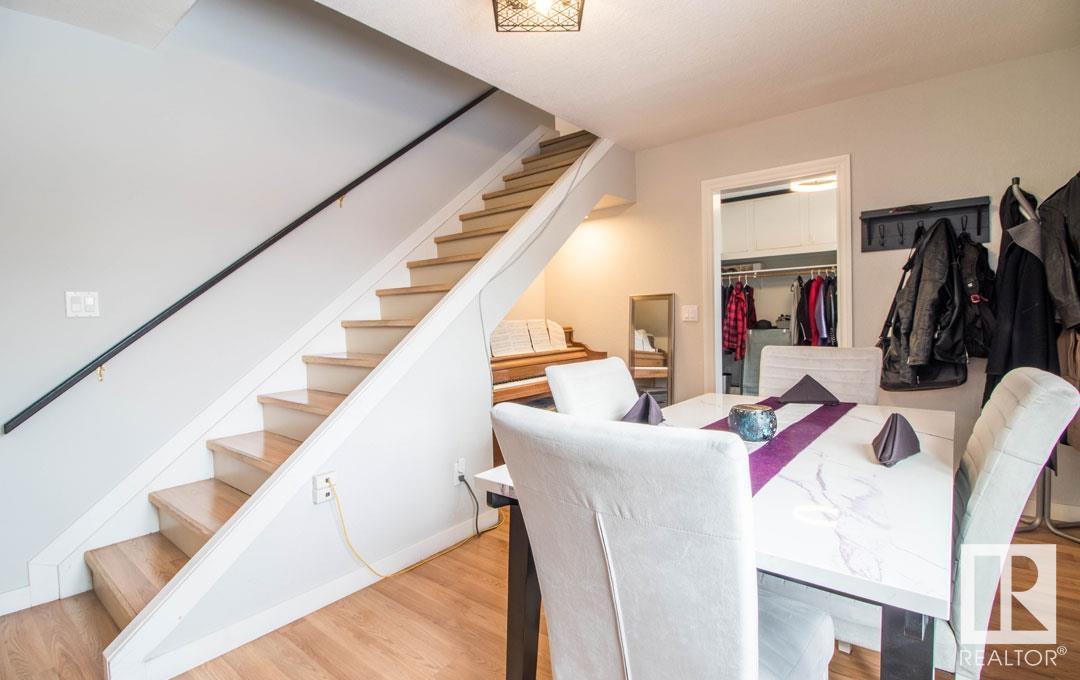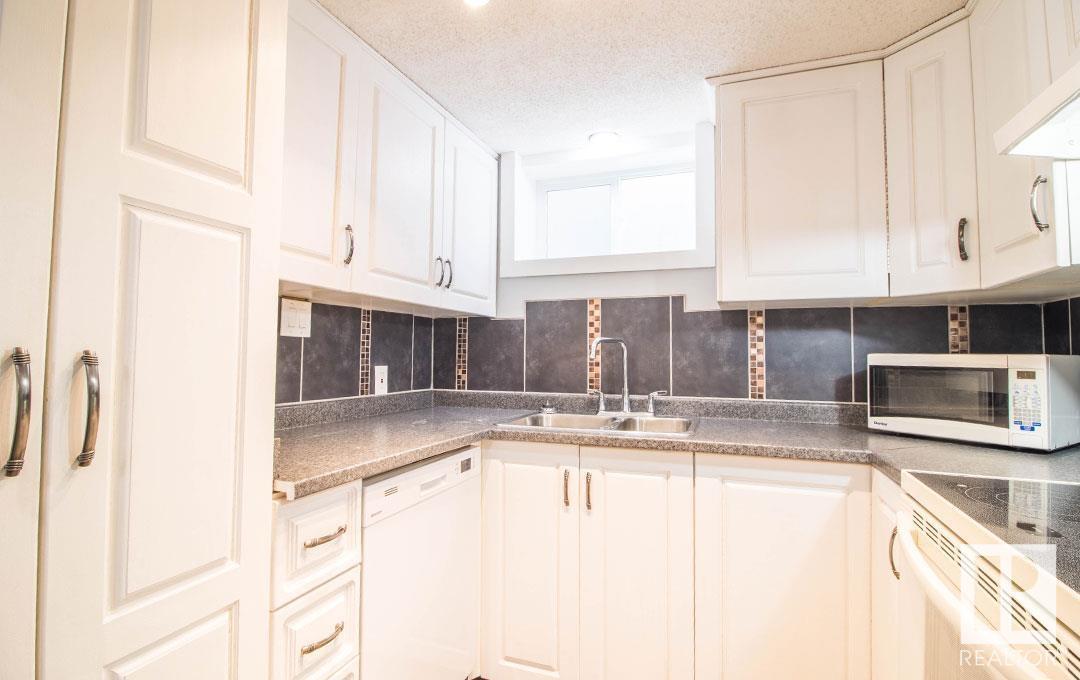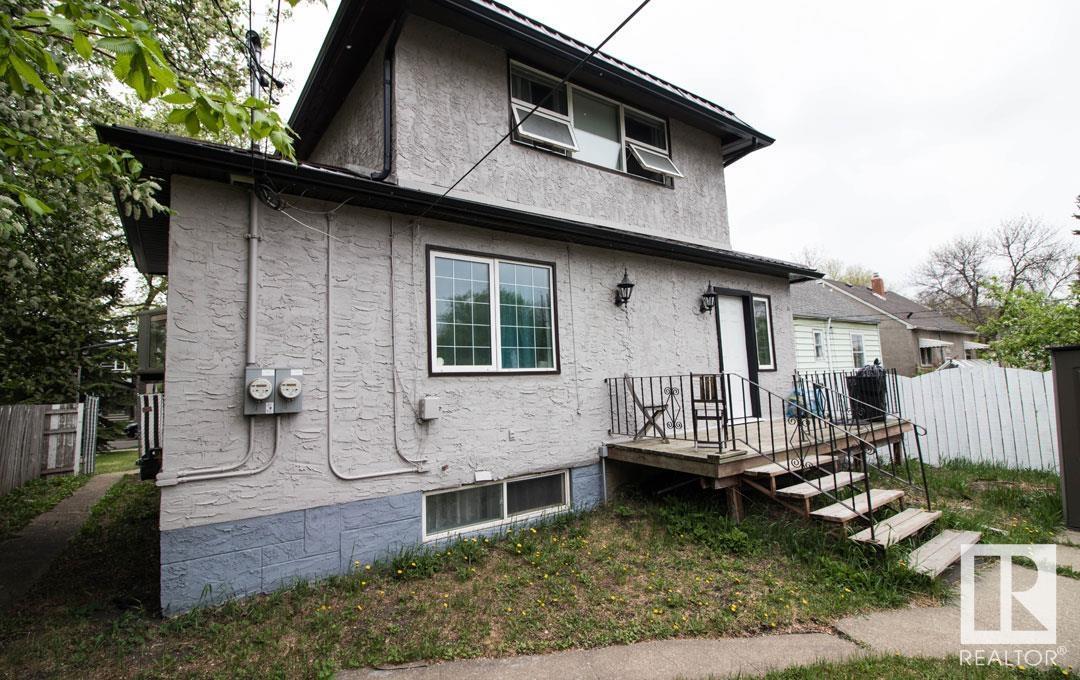5 Bedroom
4 Bathroom
1,690 ft2
Fireplace
Forced Air, Hot Water Radiator Heat
$499,900
What happens when you blend vintage charm with superb potential? You get amazing character with modern style. You will find this home unique at every angle starting in the living room that showcases the original stone fireplace to the wood beam ceilings that flow into the adjoining den. The kitchen has been modernized for today’s chef with ample cabinets, granite countertops and stainless steel appliances. There is a dining area – perfect for a classic dinner party. The main level powder room (like everything else) has a trendy cool vibe! There’s a total of 4 bedrooms (one on the main) – upstairs has the primary suite, 2 additional bedrooms and a full modern bath. Downstairs has a flex room with an additional full bath with in floor heating! The basement also has a non-permitted 1 bedroom suite with kitchen, living room and dining area and full bath perfect for multi-generational living! New exterior paint/stucco/parging/window boxes/eaves. Roof and boiler 40 years remain. (id:47041)
Property Details
|
MLS® Number
|
E4425600 |
|
Property Type
|
Single Family |
|
Neigbourhood
|
Spruce Avenue |
|
Amenities Near By
|
Playground, Public Transit, Schools, Shopping |
|
Community Features
|
Public Swimming Pool |
|
Features
|
Flat Site, Paved Lane, Lane, Wood Windows |
|
Parking Space Total
|
5 |
|
Structure
|
Deck |
Building
|
Bathroom Total
|
4 |
|
Bedrooms Total
|
5 |
|
Amenities
|
Vinyl Windows |
|
Appliances
|
Garage Door Opener, Hood Fan, Dryer, Refrigerator, Two Stoves, Two Washers, Dishwasher |
|
Basement Development
|
Finished |
|
Basement Type
|
Full (finished) |
|
Constructed Date
|
1948 |
|
Construction Style Attachment
|
Detached |
|
Fireplace Fuel
|
Unknown |
|
Fireplace Present
|
Yes |
|
Fireplace Type
|
Unknown |
|
Half Bath Total
|
1 |
|
Heating Type
|
Forced Air, Hot Water Radiator Heat |
|
Stories Total
|
2 |
|
Size Interior
|
1,690 Ft2 |
|
Type
|
House |
Parking
Land
|
Acreage
|
No |
|
Fence Type
|
Fence |
|
Land Amenities
|
Playground, Public Transit, Schools, Shopping |
|
Size Irregular
|
651.42 |
|
Size Total
|
651.42 M2 |
|
Size Total Text
|
651.42 M2 |
Rooms
| Level |
Type |
Length |
Width |
Dimensions |
|
Basement |
Family Room |
6.33 m |
4.87 m |
6.33 m x 4.87 m |
|
Basement |
Bedroom 5 |
3.92 m |
3.48 m |
3.92 m x 3.48 m |
|
Basement |
Second Kitchen |
2.26 m |
2.61 m |
2.26 m x 2.61 m |
|
Basement |
Laundry Room |
4.57 m |
3.49 m |
4.57 m x 3.49 m |
|
Main Level |
Living Room |
5.73 m |
4.74 m |
5.73 m x 4.74 m |
|
Main Level |
Dining Room |
4.72 m |
3.6 m |
4.72 m x 3.6 m |
|
Main Level |
Kitchen |
5.84 m |
2.52 m |
5.84 m x 2.52 m |
|
Main Level |
Den |
3.02 m |
2.86 m |
3.02 m x 2.86 m |
|
Main Level |
Bedroom 4 |
2.91 m |
3.61 m |
2.91 m x 3.61 m |
|
Main Level |
Laundry Room |
2.9 m |
3.61 m |
2.9 m x 3.61 m |
|
Upper Level |
Primary Bedroom |
5.28 m |
2.6 m |
5.28 m x 2.6 m |
|
Upper Level |
Bedroom 2 |
3.19 m |
4.28 m |
3.19 m x 4.28 m |
|
Upper Level |
Bedroom 3 |
3.53 m |
4.28 m |
3.53 m x 4.28 m |
https://www.realtor.ca/real-estate/28022848/11239-105-st-nw-nw-edmonton-spruce-avenue

































































