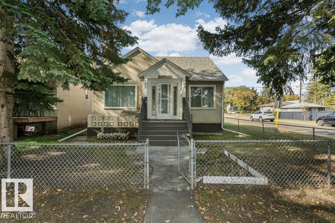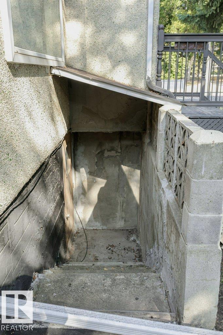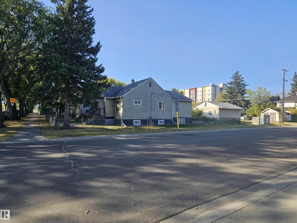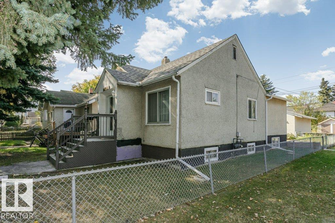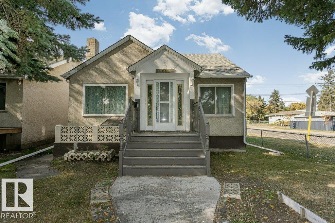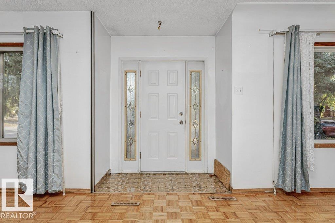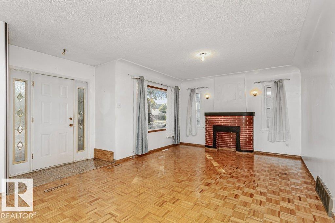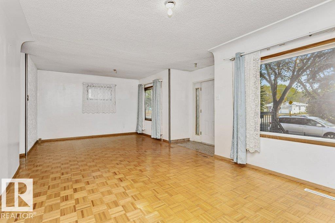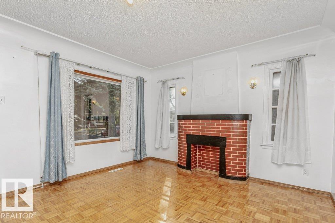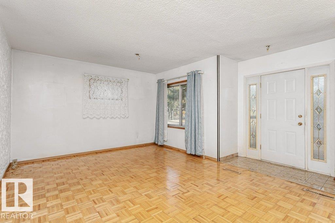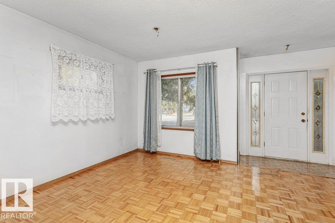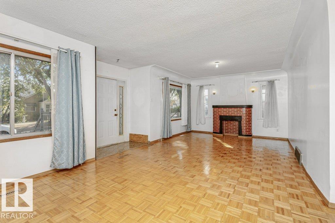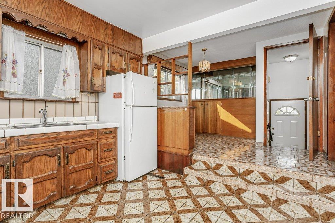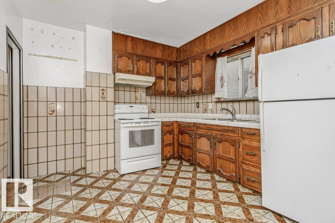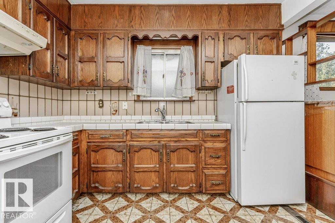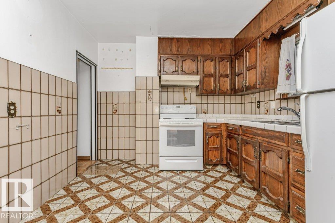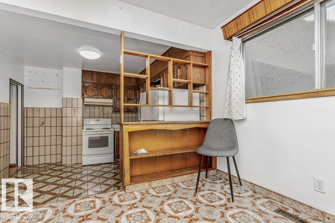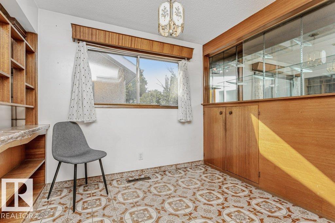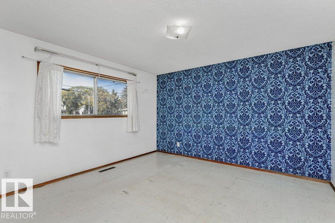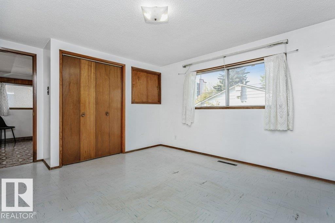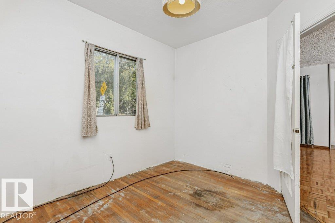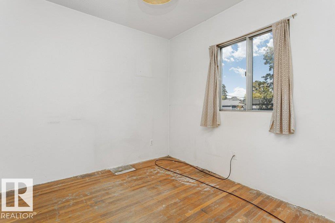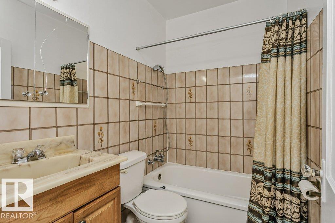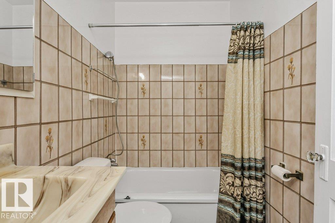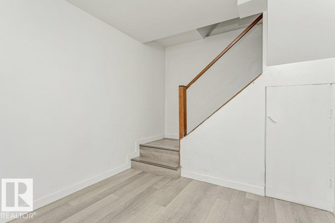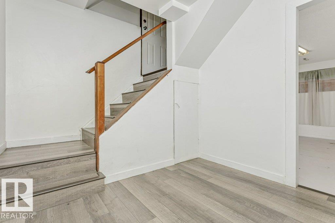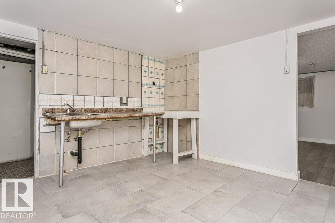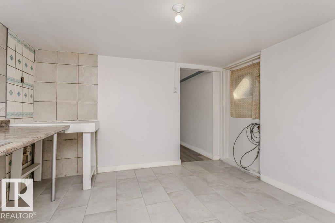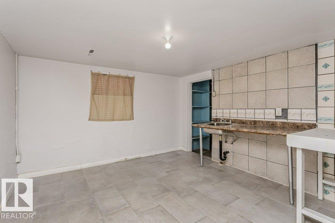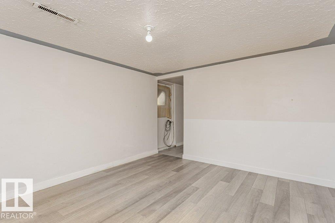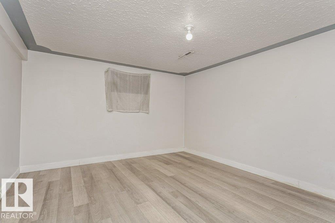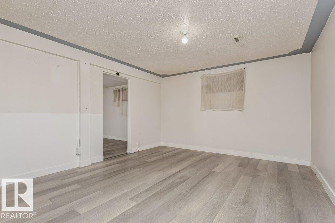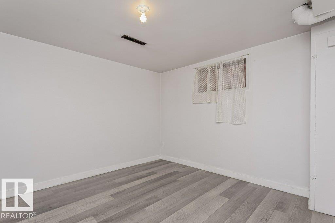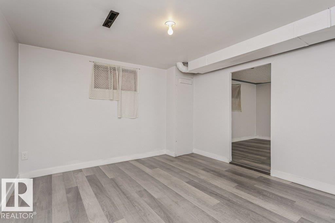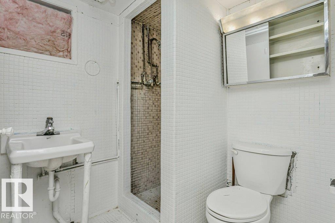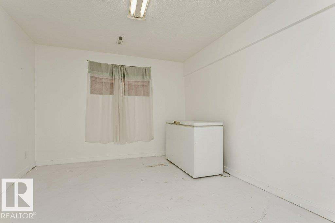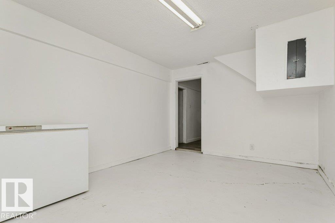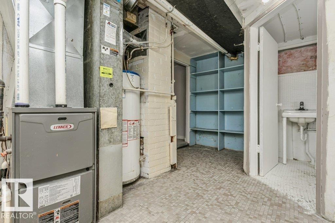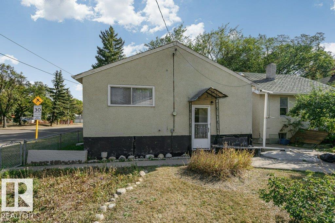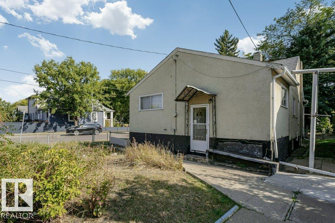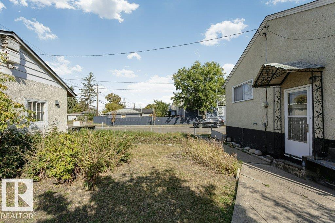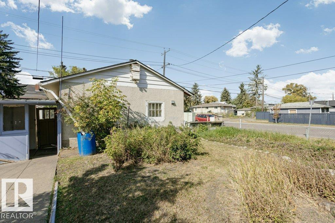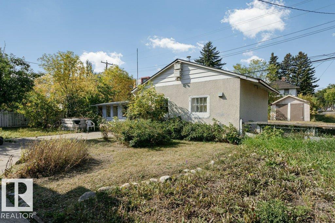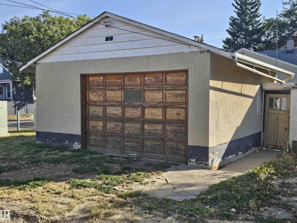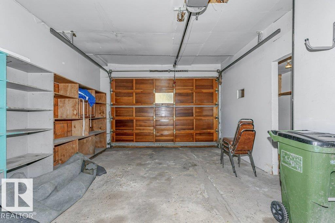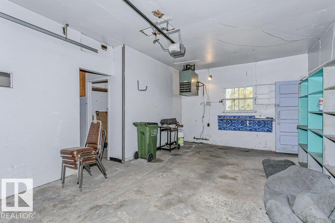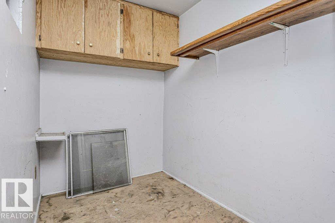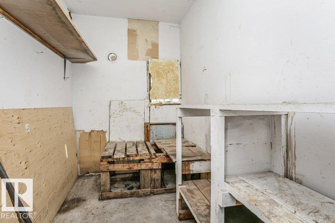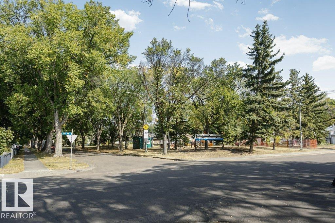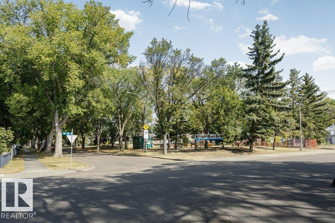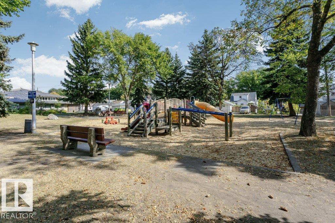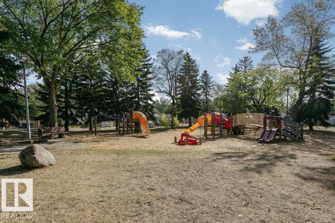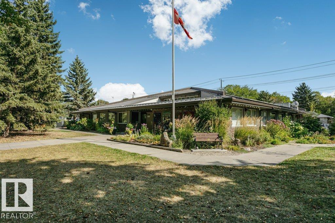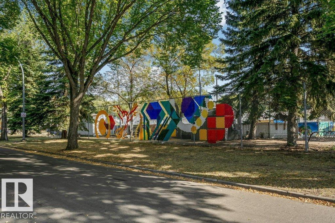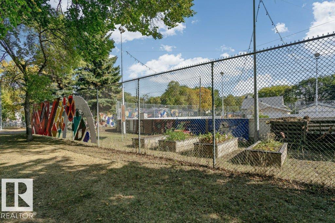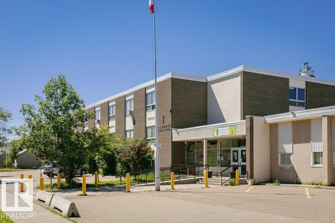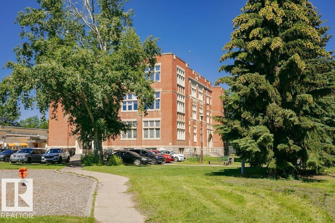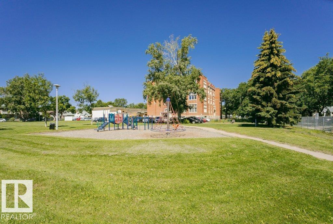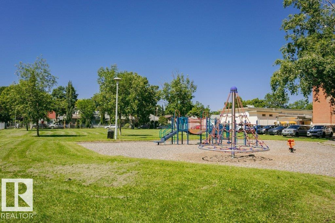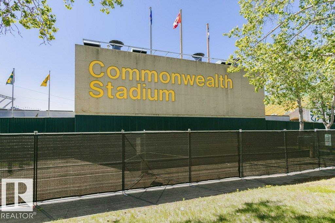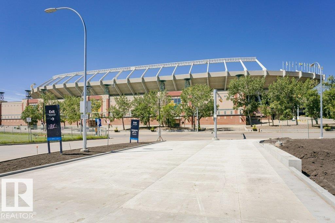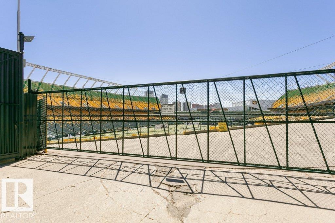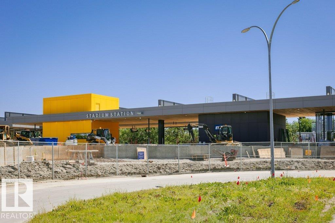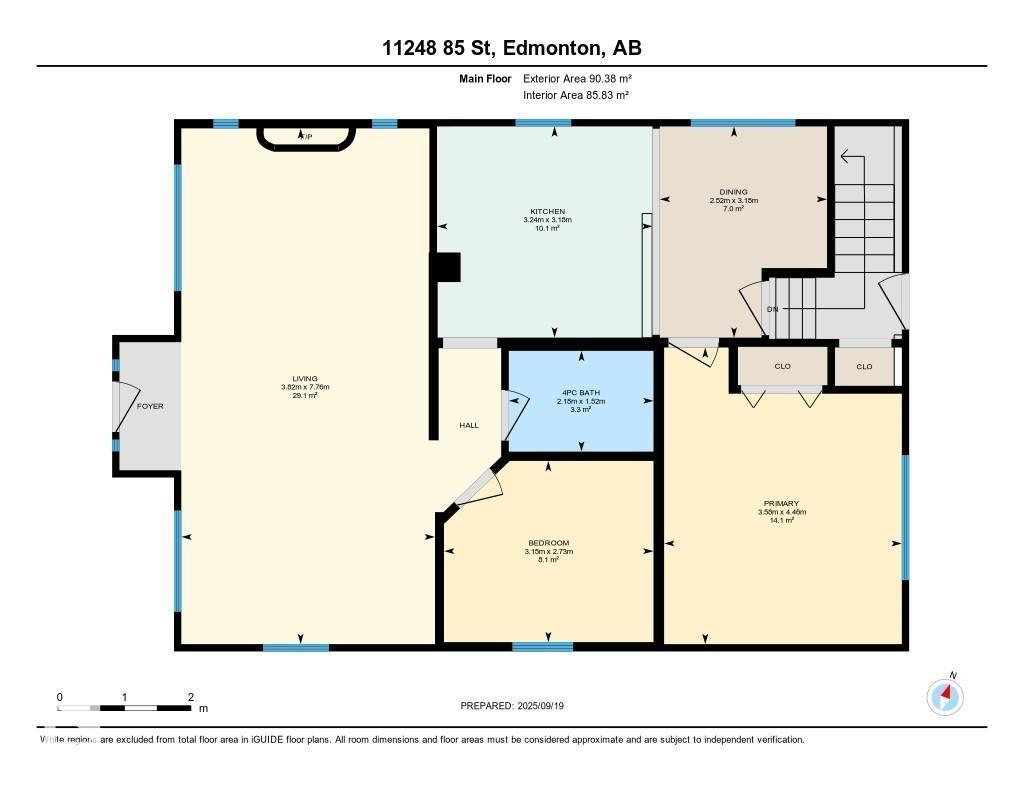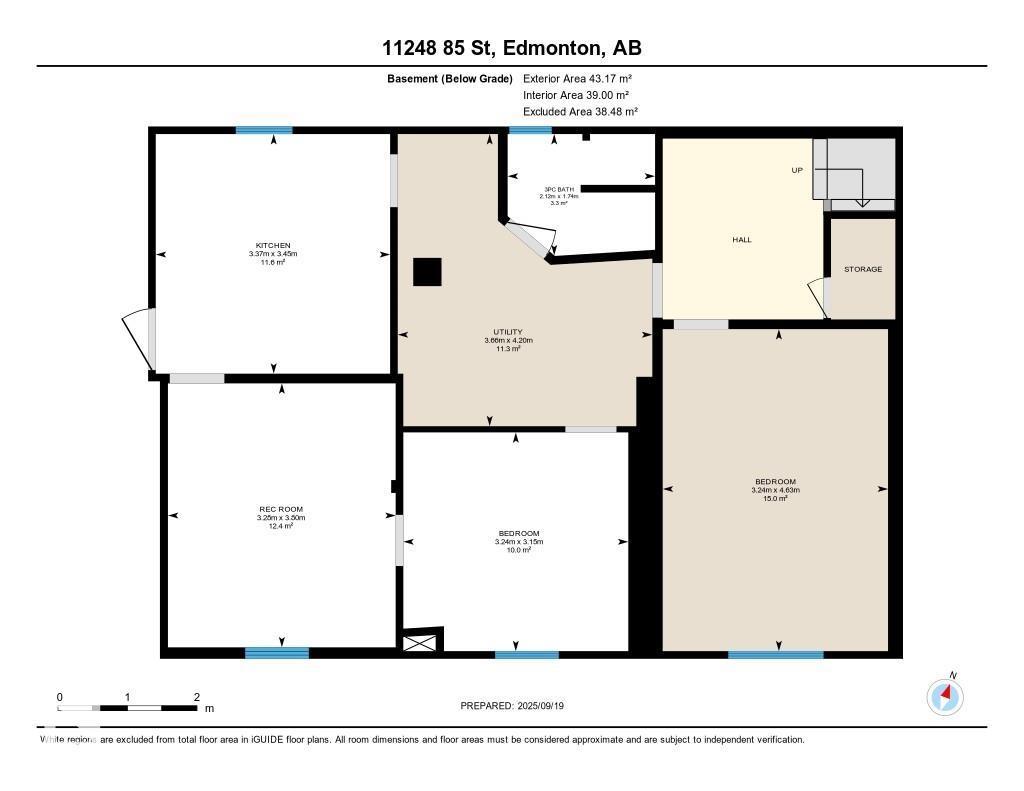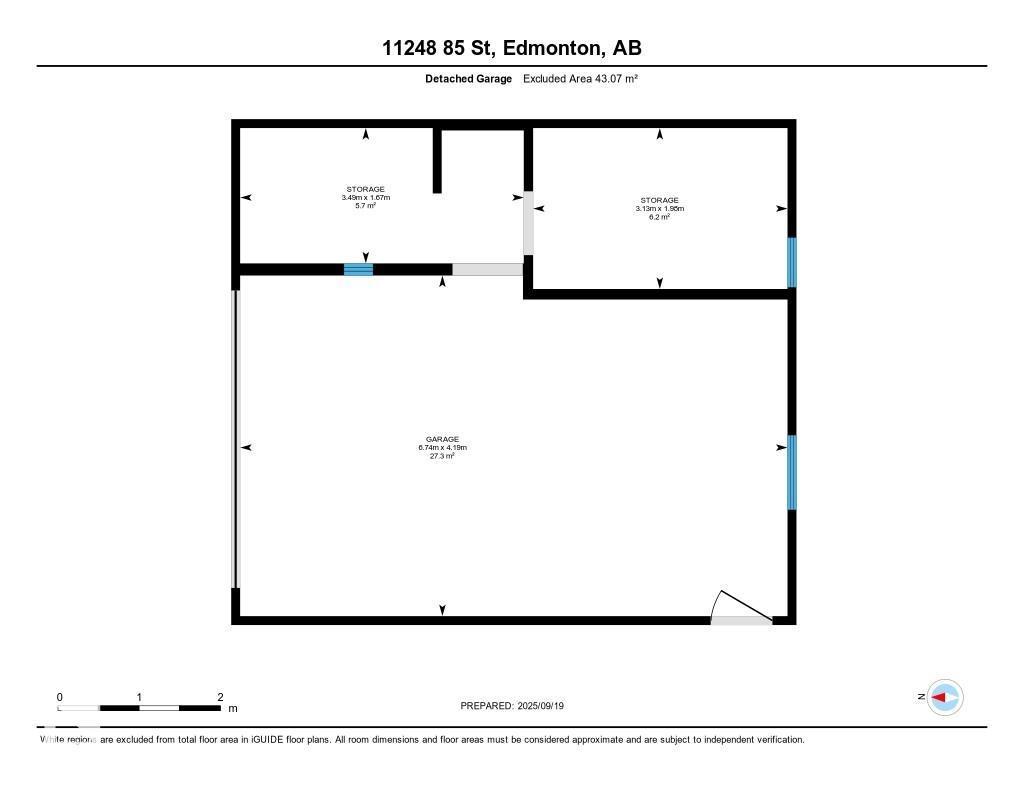4 Bedroom
2 Bathroom
973 ft2
Bungalow
Forced Air
$248,000
Fantastic 1st time buyer, large family or redevelopment opportunity Zoned RM h23 Medium Scale Residential, 33x120 CORNER LOT in a prime central location! Just across the street from Parkdale Park & Community Centre, minutes to the River Valley, Commonwealth Stadium, Stadium LRT & Borden Park. This property offers exceptional convenience & potential. The home features 2 bedrooms up (used to be 3), King size master, 4pc bath, spacious living room w/original hardwood, coved ceilings, dining room w/built-in China cabinet & storage. SEPARATE ENTRANCE to basement with 2nd Kitchen, gas line for stove, living room, 2 more bedrooms, 3pc bath & lots of storage. Mature trees surround the property. Large yard offers room for future expansion or outdoor enjoyment. Double garage w/2 workshops inside adds to the appeal. Whether you’re looking to renovate, rent, or rebuild, this is a great chance to invest in a growing, vibrant area close to downtown & major amenities! Shingles 2015, Furnace 2018, basement flooring 2022! (id:47041)
Property Details
|
MLS® Number
|
E4458786 |
|
Property Type
|
Single Family |
|
Neigbourhood
|
Parkdale (Edmonton) |
|
Amenities Near By
|
Golf Course, Playground, Public Transit, Schools, Shopping |
|
Features
|
Corner Site, Flat Site, Lane |
Building
|
Bathroom Total
|
2 |
|
Bedrooms Total
|
4 |
|
Appliances
|
Garage Door Opener Remote(s), Garage Door Opener, Hood Fan, Refrigerator, Stove, Window Coverings |
|
Architectural Style
|
Bungalow |
|
Basement Development
|
Finished |
|
Basement Type
|
Full (finished) |
|
Constructed Date
|
1947 |
|
Construction Style Attachment
|
Detached |
|
Heating Type
|
Forced Air |
|
Stories Total
|
1 |
|
Size Interior
|
973 Ft2 |
|
Type
|
House |
Parking
Land
|
Acreage
|
No |
|
Land Amenities
|
Golf Course, Playground, Public Transit, Schools, Shopping |
|
Size Irregular
|
368.51 |
|
Size Total
|
368.51 M2 |
|
Size Total Text
|
368.51 M2 |
Rooms
| Level |
Type |
Length |
Width |
Dimensions |
|
Basement |
Bedroom 3 |
3.15 m |
3.24 m |
3.15 m x 3.24 m |
|
Basement |
Bedroom 4 |
4.63 m |
3.24 m |
4.63 m x 3.24 m |
|
Basement |
Second Kitchen |
3.45 m |
3.37 m |
3.45 m x 3.37 m |
|
Main Level |
Living Room |
7.76 m |
3.82 m |
7.76 m x 3.82 m |
|
Main Level |
Dining Room |
3.18 m |
2.52 m |
3.18 m x 2.52 m |
|
Main Level |
Kitchen |
3.18 m |
3.24 m |
3.18 m x 3.24 m |
|
Main Level |
Primary Bedroom |
4.46 m |
3.58 m |
4.46 m x 3.58 m |
|
Main Level |
Bedroom 2 |
2.73 m |
3.15 m |
2.73 m x 3.15 m |
https://www.realtor.ca/real-estate/28892340/11248-85-st-nw-edmonton-parkdale-edmonton
