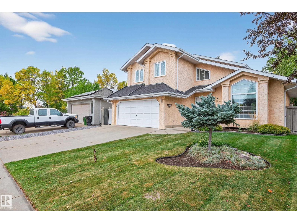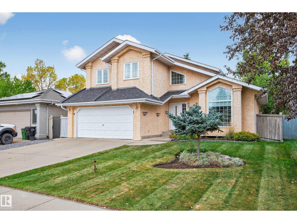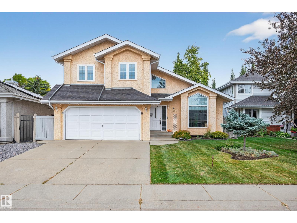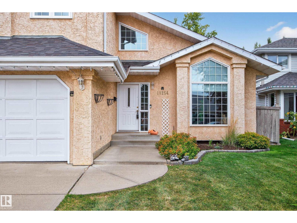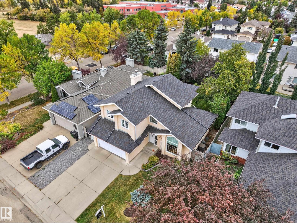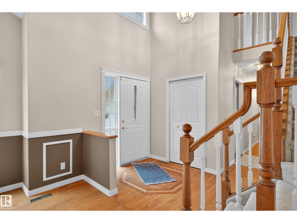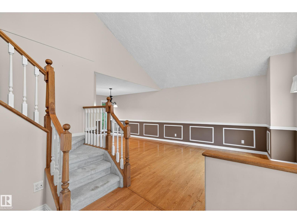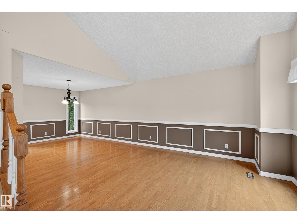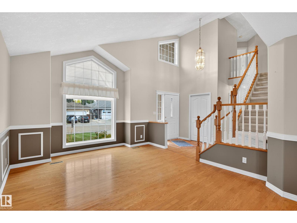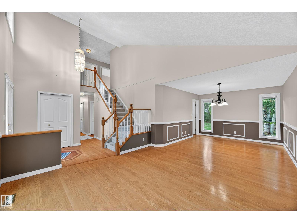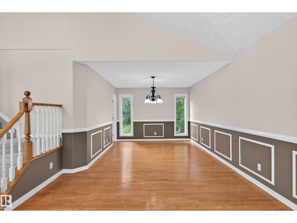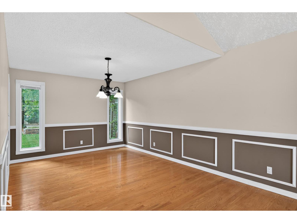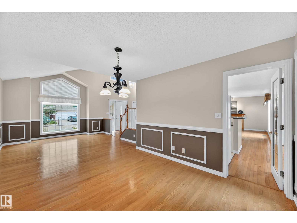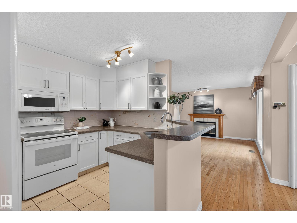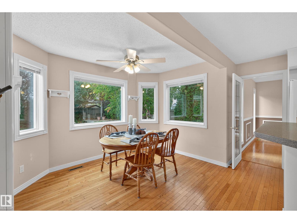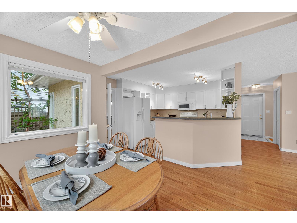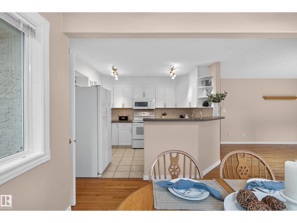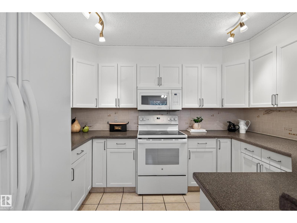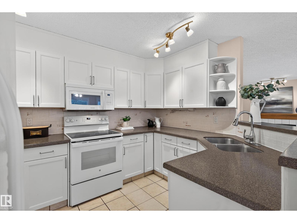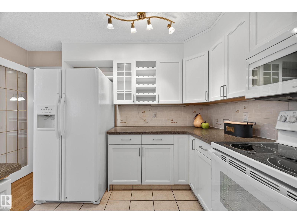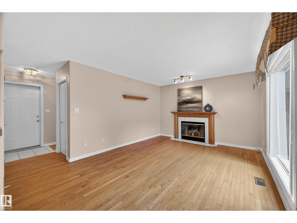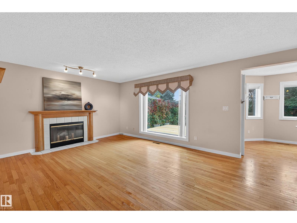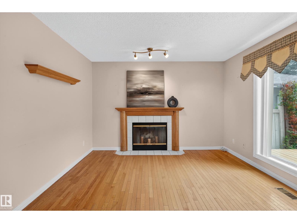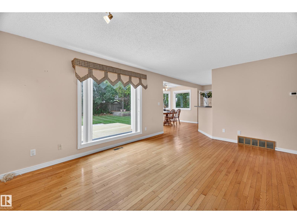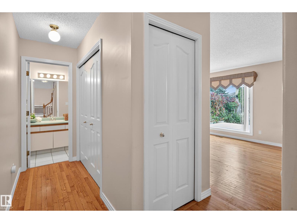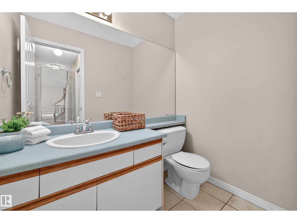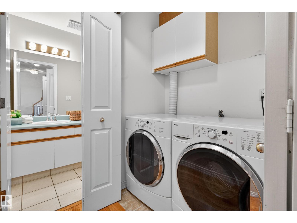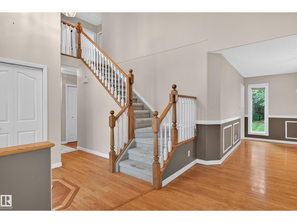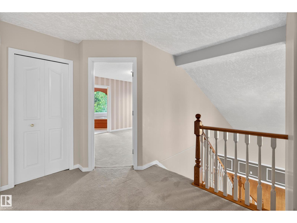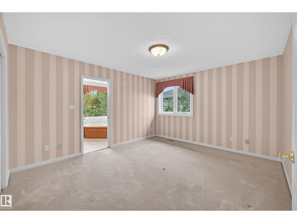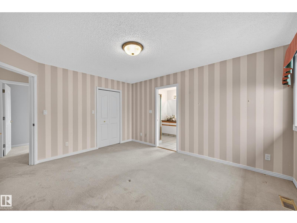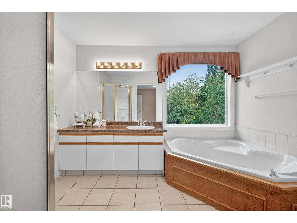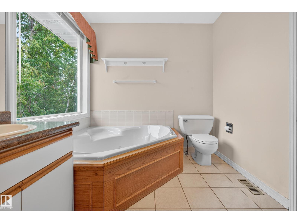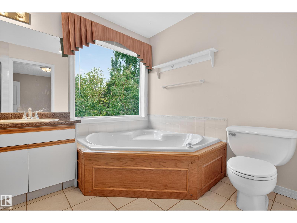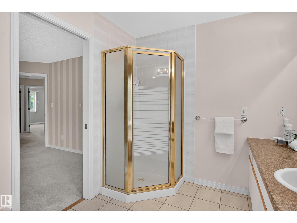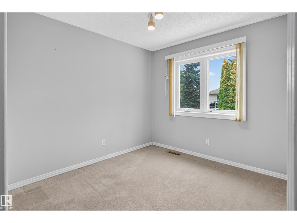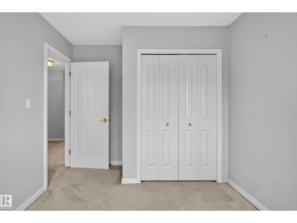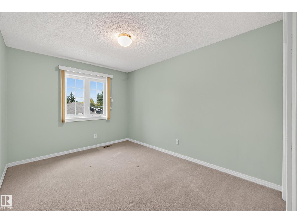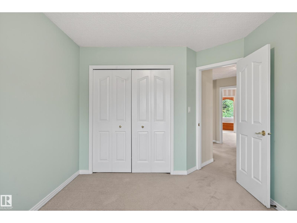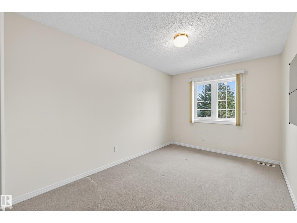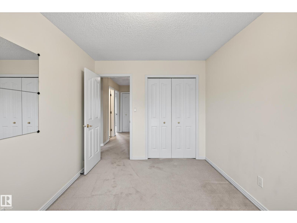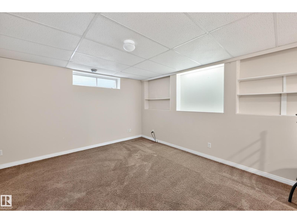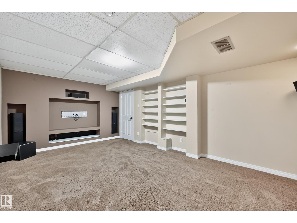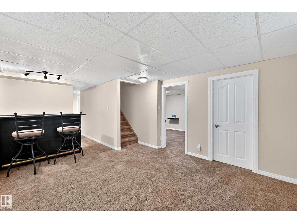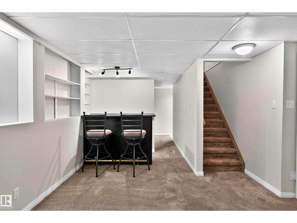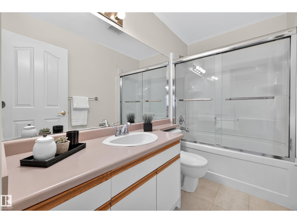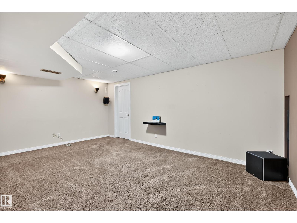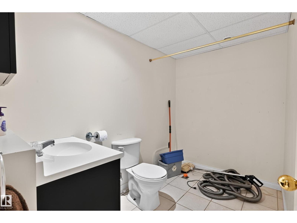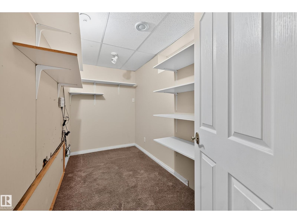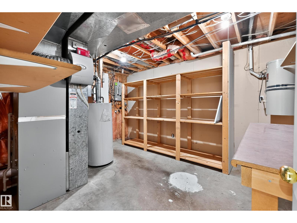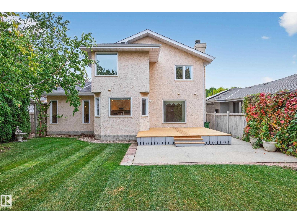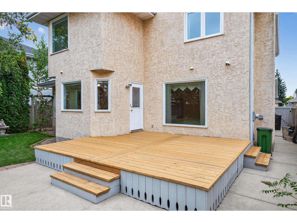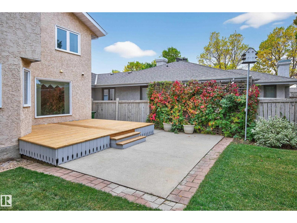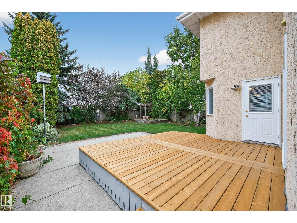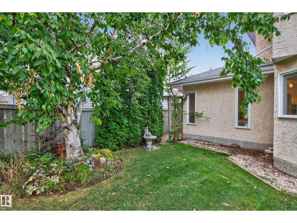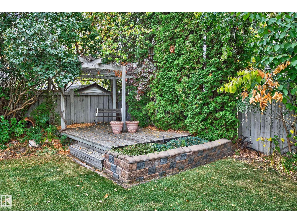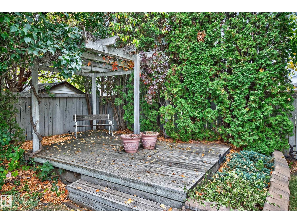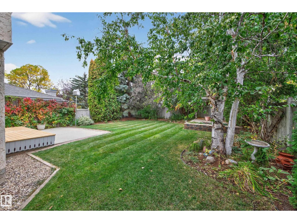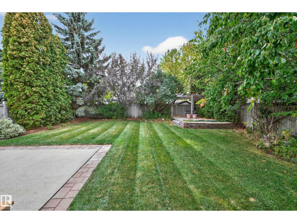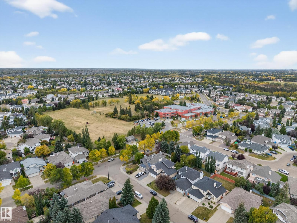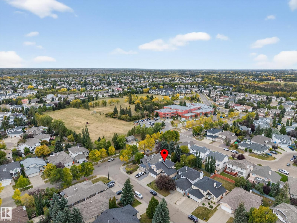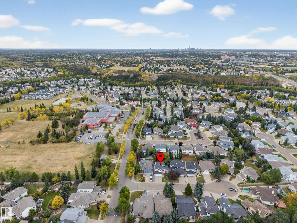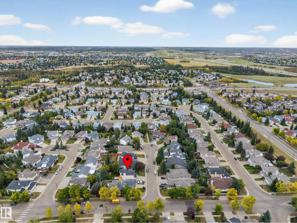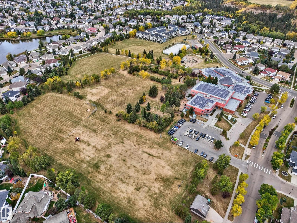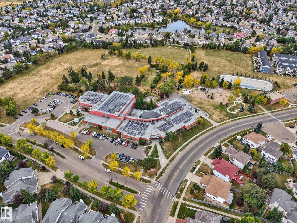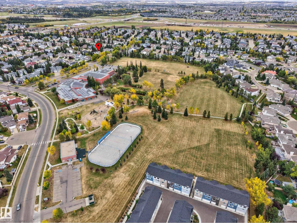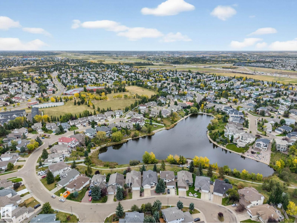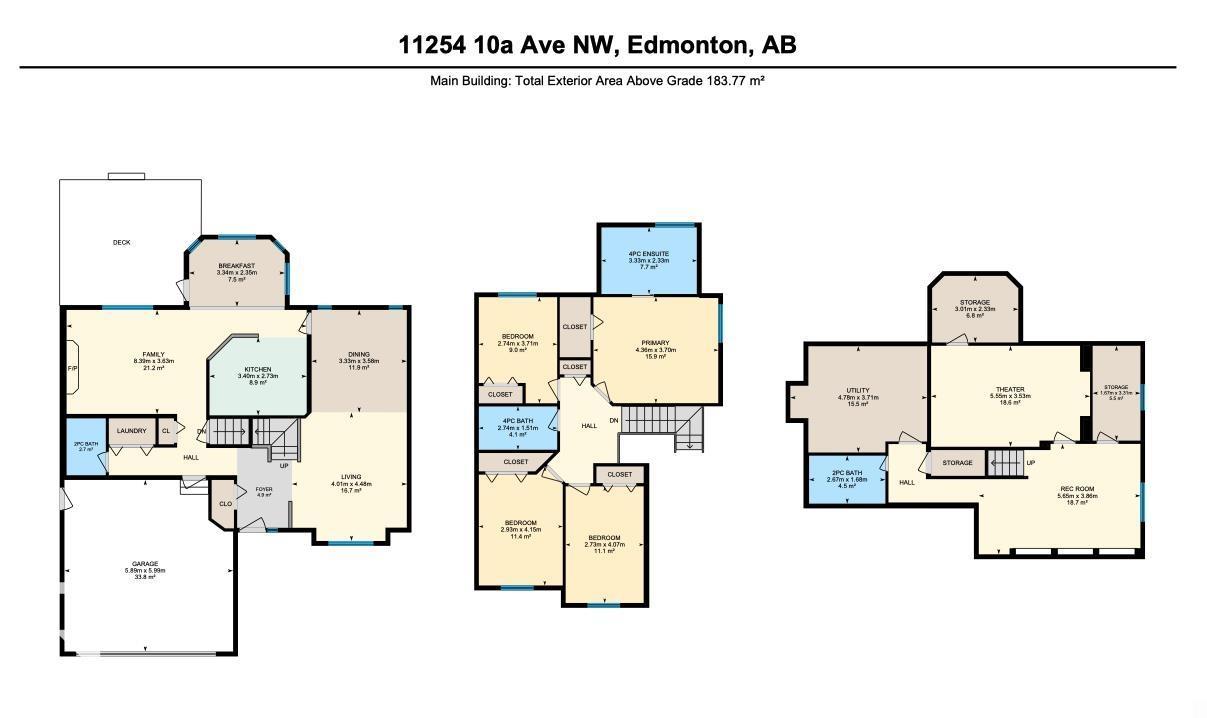4 Bedroom
4 Bathroom
2,052 ft2
Fireplace
Central Air Conditioning
Forced Air
$625,000
Your family will LOVE the 2925 sqft of livable space in this 2-storey home with finished basement, nestled in a quiet Twin Brooks cul-de-sac. Amazing location with Twin Brooks Park & George P. Nicholson School just a stroll away. Recent updates include deck, shingles, windows, HWT & furnace. Features 4 upper-level bedrooms with WIC & jetted soaker tub in private 4 pc bath in owners suite. Grand entrance has vaulted ceilings that welcomes you to main level. Formal living/dining room with outstanding picture window & wainscotting adds a touch of class. Spacious kitchen & raised peninsula bar overlooks breakfast nook with amazing backyard views. Family room has wood fireplace & hardwood floors. Laundry room & powder room complete main level. Finished basement provides ample space to entertain with bar, theatre room, large rec room, 2pc bath & storage. Lush gardens, deck & patio in fully fenced yard. This property is located in highly desired neighbourhood & perfect to raise your growing family. MUST SEE! (id:47041)
Property Details
|
MLS® Number
|
E4459412 |
|
Property Type
|
Single Family |
|
Neigbourhood
|
Twin Brooks |
|
Amenities Near By
|
Golf Course, Playground, Schools, Shopping |
|
Features
|
Cul-de-sac, No Back Lane |
|
Parking Space Total
|
4 |
|
Structure
|
Deck, Patio(s) |
Building
|
Bathroom Total
|
4 |
|
Bedrooms Total
|
4 |
|
Amenities
|
Ceiling - 9ft, Vinyl Windows |
|
Appliances
|
Dryer, Fan, Freezer, Garage Door Opener Remote(s), Garage Door Opener, Microwave Range Hood Combo, Refrigerator, Washer, Window Coverings, Wine Fridge, See Remarks |
|
Basement Development
|
Finished |
|
Basement Type
|
Full (finished) |
|
Ceiling Type
|
Vaulted |
|
Constructed Date
|
1990 |
|
Construction Style Attachment
|
Detached |
|
Cooling Type
|
Central Air Conditioning |
|
Fire Protection
|
Smoke Detectors |
|
Fireplace Fuel
|
Wood |
|
Fireplace Present
|
Yes |
|
Fireplace Type
|
Insert |
|
Half Bath Total
|
2 |
|
Heating Type
|
Forced Air |
|
Stories Total
|
2 |
|
Size Interior
|
2,052 Ft2 |
|
Type
|
House |
Parking
Land
|
Acreage
|
No |
|
Fence Type
|
Fence |
|
Land Amenities
|
Golf Course, Playground, Schools, Shopping |
|
Size Irregular
|
550.95 |
|
Size Total
|
550.95 M2 |
|
Size Total Text
|
550.95 M2 |
Rooms
| Level |
Type |
Length |
Width |
Dimensions |
|
Basement |
Bonus Room |
5.65 m |
3.86 m |
5.65 m x 3.86 m |
|
Basement |
Media |
5.55 m |
3.53 m |
5.55 m x 3.53 m |
|
Basement |
Storage |
3.01 m |
2.33 m |
3.01 m x 2.33 m |
|
Basement |
Storage |
1.67 m |
3.31 m |
1.67 m x 3.31 m |
|
Basement |
Utility Room |
4.78 m |
3.71 m |
4.78 m x 3.71 m |
|
Main Level |
Living Room |
4.01 m |
4.48 m |
4.01 m x 4.48 m |
|
Main Level |
Dining Room |
3.33 m |
3.58 m |
3.33 m x 3.58 m |
|
Main Level |
Kitchen |
3.4 m |
2.73 m |
3.4 m x 2.73 m |
|
Main Level |
Family Room |
8.39 m |
3.63 m |
8.39 m x 3.63 m |
|
Main Level |
Breakfast |
3.34 m |
2.35 m |
3.34 m x 2.35 m |
|
Main Level |
Laundry Room |
|
|
Measurements not available |
|
Upper Level |
Primary Bedroom |
4.36 m |
3.7 m |
4.36 m x 3.7 m |
|
Upper Level |
Bedroom 2 |
2.74 m |
3.71 m |
2.74 m x 3.71 m |
|
Upper Level |
Bedroom 3 |
2.73 m |
4.07 m |
2.73 m x 4.07 m |
|
Upper Level |
Bedroom 4 |
2.93 m |
4.15 m |
2.93 m x 4.15 m |
https://www.realtor.ca/real-estate/28911992/11254-10a-av-nw-edmonton-twin-brooks
