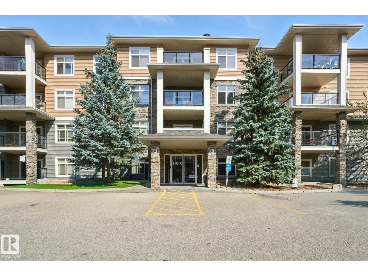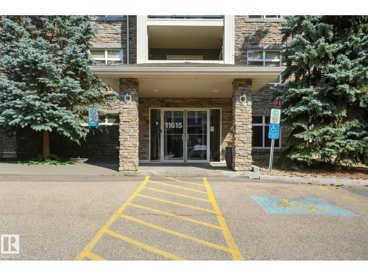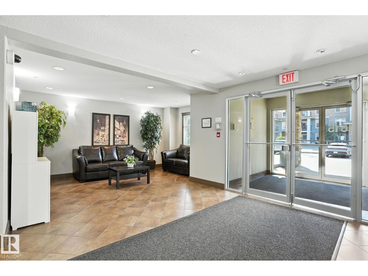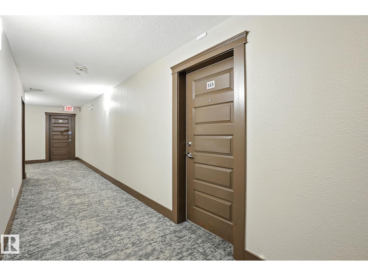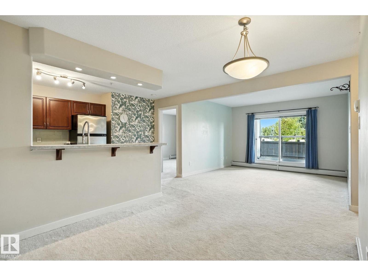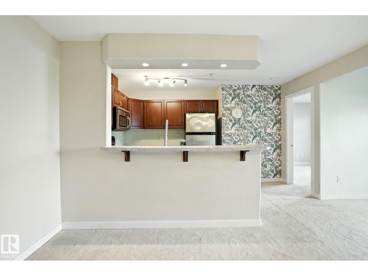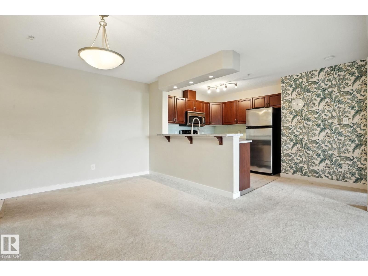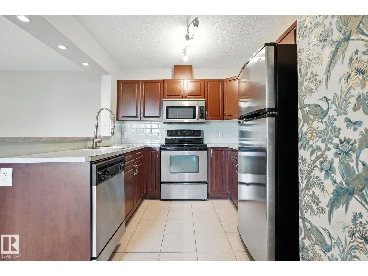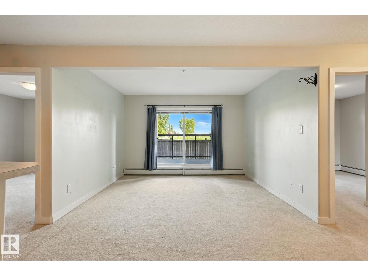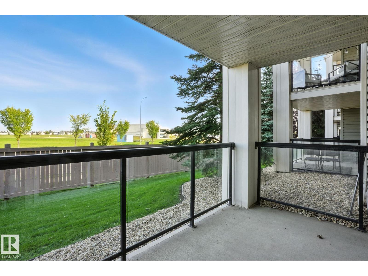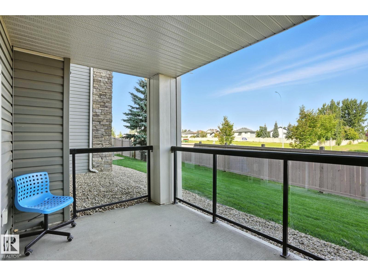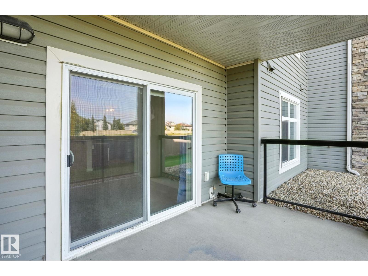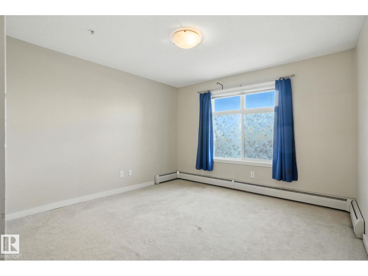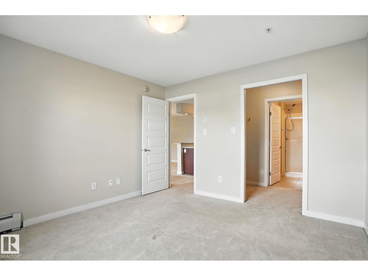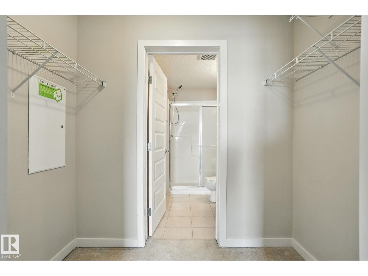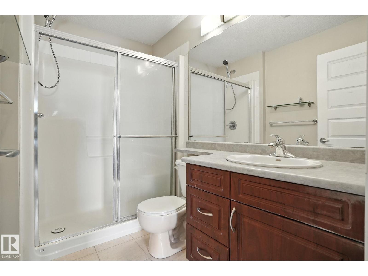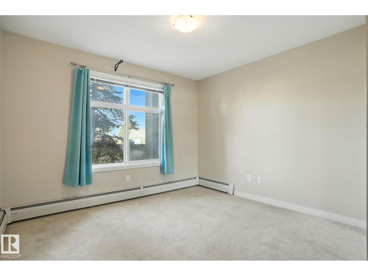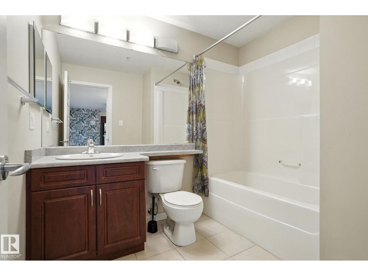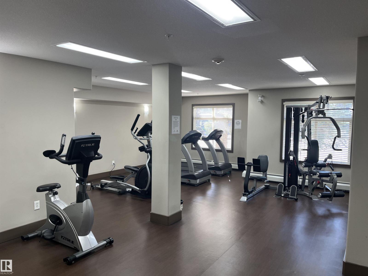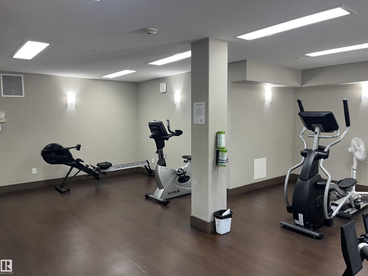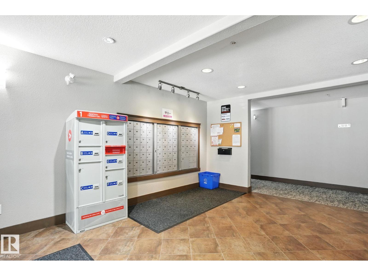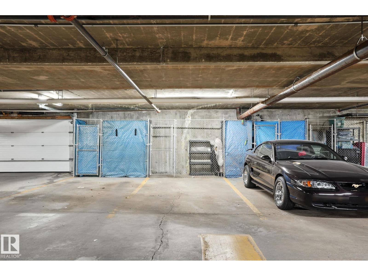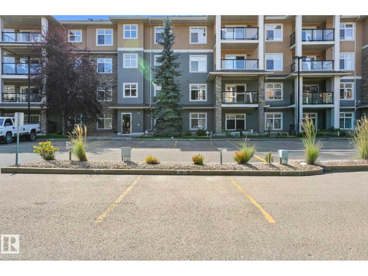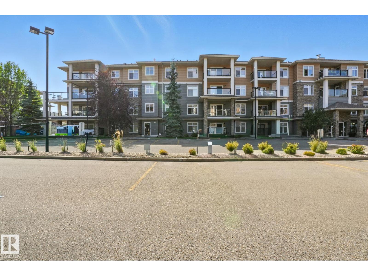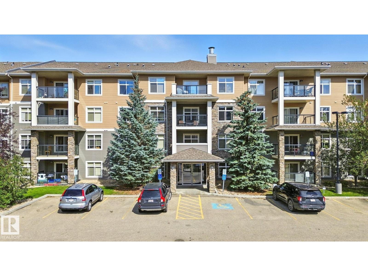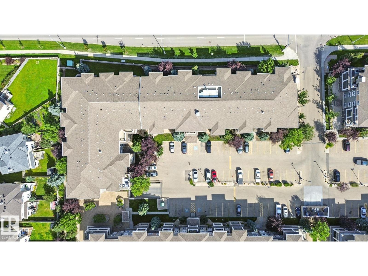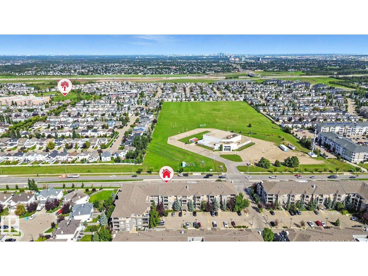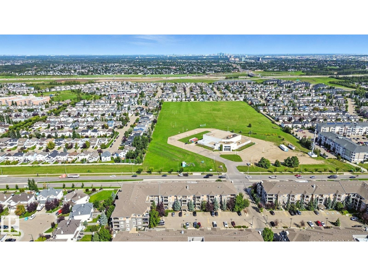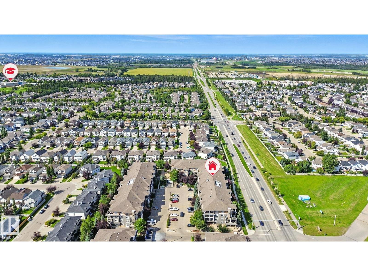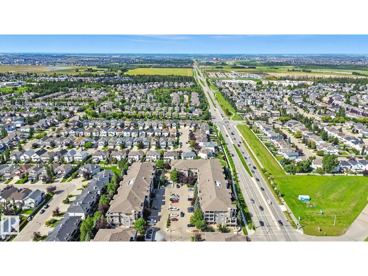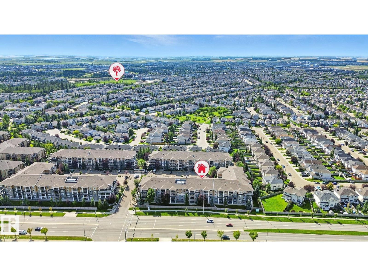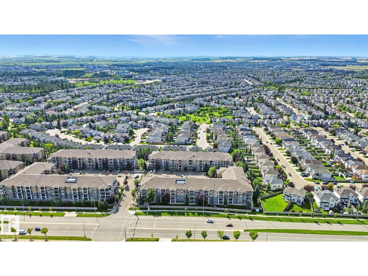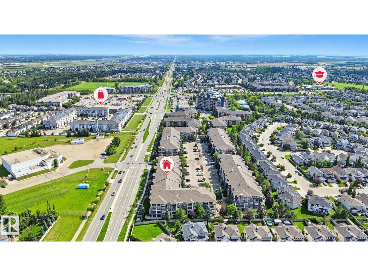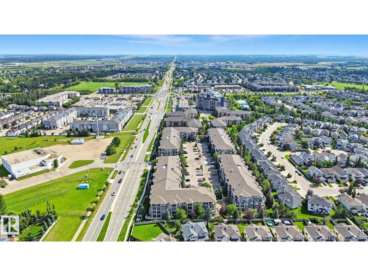#113 11615 Ellerslie Rd Sw Sw Edmonton, Alberta T6W 0J3
$218,000Maintenance, Other, See Remarks
$591.70 Monthly
Maintenance, Other, See Remarks
$591.70 MonthlyWelcome home to this spacious two-bedroom, two-bathroom condo located in the desirable Rutherford area of South-West Edmonton. It's conveniently located within walking distance of grocery stores, restaurants, and other shopping options, as well as bus routes for easy access to public transportation. A condo with lots of natural light, it features two full bathrooms, ample closet space, and a large porch perfect for entertaining guests. The unit includes two titled parking stalls: one heated underground stall (with a storage unit) and one outdoor stall. The building offers a range of amenities, including a gym, a shared library, a beautiful foyer, and a guest room that can be rented out for visitors to stay. Pet-friendly building. The City of Edmonton provided the measurement of 927 sq ft of total living space. (id:47041)
Property Details
| MLS® Number | E4454555 |
| Property Type | Single Family |
| Neigbourhood | Rutherford (Edmonton) |
| Amenities Near By | Playground, Schools, Shopping |
| Features | See Remarks, Recreational |
Building
| Bathroom Total | 2 |
| Bedrooms Total | 2 |
| Appliances | Dishwasher, Dryer, Garage Door Opener, Microwave, Refrigerator, Stove, Washer |
| Basement Type | None |
| Constructed Date | 2008 |
| Fire Protection | Smoke Detectors |
| Heating Type | Baseboard Heaters |
| Size Interior | 876 Ft2 |
| Type | Apartment |
Parking
| See Remarks |
Land
| Acreage | No |
| Land Amenities | Playground, Schools, Shopping |
Rooms
| Level | Type | Length | Width | Dimensions |
|---|---|---|---|---|
| Main Level | Living Room | 9'3" x 13'5" | ||
| Main Level | Dining Room | 12' x 10'1" | ||
| Main Level | Kitchen | 8'10" x 13'6" | ||
| Main Level | Primary Bedroom | 11'5" x 11'9" | ||
| Main Level | Bedroom 2 | 10'1" x 11'9 |
