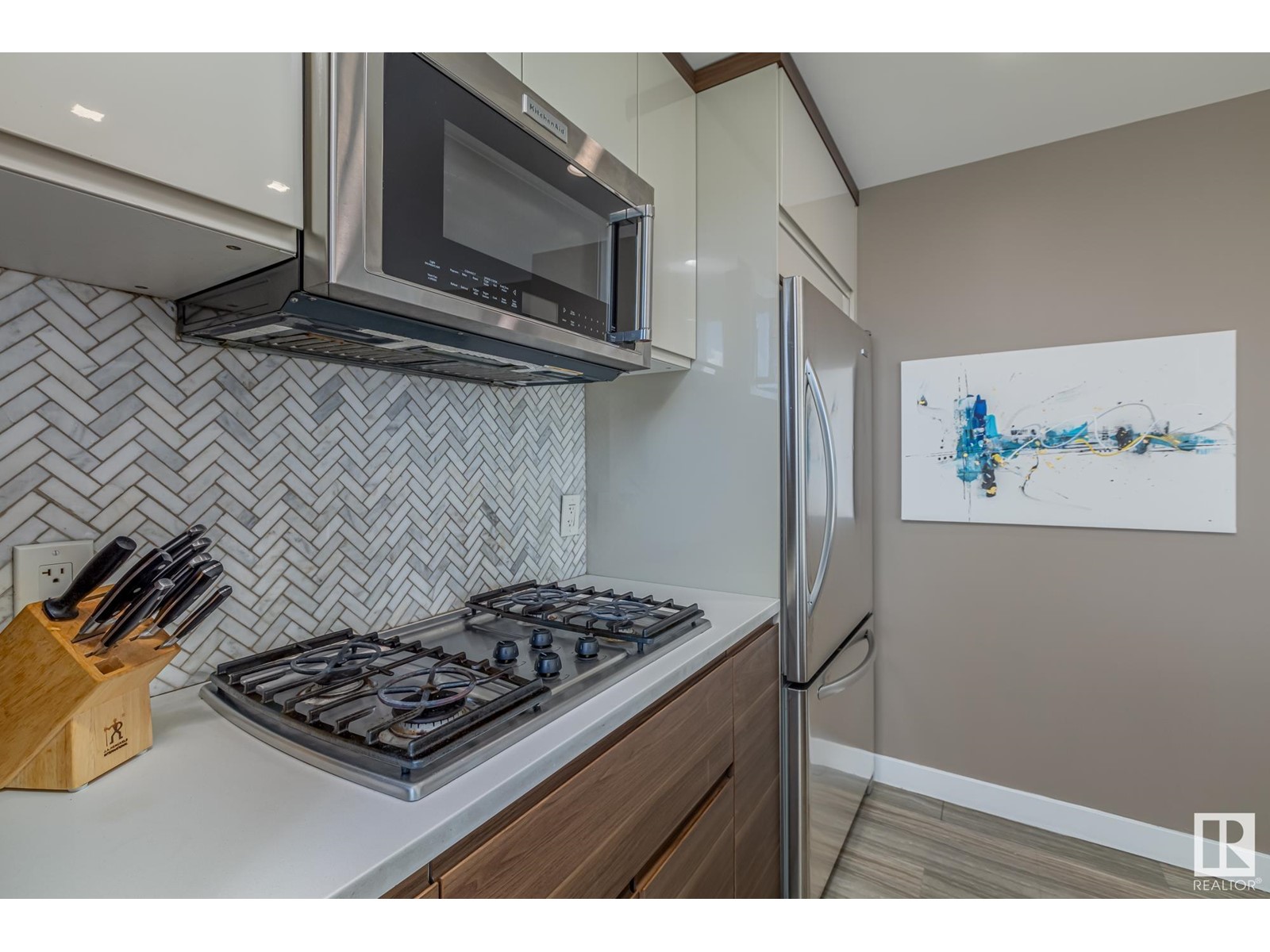#113 2606 109 St Nw Edmonton, Alberta T6J 3S9
$289,900Maintenance, Electricity, Exterior Maintenance, Heat, Insurance, Common Area Maintenance, Landscaping, Other, See Remarks, Property Management, Cable TV, Water
$721.74 Monthly
Maintenance, Electricity, Exterior Maintenance, Heat, Insurance, Common Area Maintenance, Landscaping, Other, See Remarks, Property Management, Cable TV, Water
$721.74 MonthlyWelcome home to Regent Century Park, a first class development ideally located in South Edmonton in the community of Ermineskin. Elegance and contemporary comfort best describes this FULLY FURNISHED air conditioned two bedroom/ two bathroom executive suite. Open concept kitchen is fully-equipped with island, SS appliances, stone counter tops and high end finishings. Wall to wall windows offers an amazing aesthetic appeal and maximum sunlight into the living room/dining room space. Primary suite includes a spa-like ensuite complete with double sinks, soaker tub and glass shower. Additional three piece bath and additional bedroom. Love to entertain? Check out one of the best private outdoor patios in YEG! Move seamlessly between your indoor-outdoor living spaces while hosting the perfect dinner party. This resort-style suite features a convenient in-house fitness facility, underground parking, community garden, on site Southern LRT terminus and easy access to all YEG has to offer. (id:47041)
Property Details
| MLS® Number | E4405134 |
| Property Type | Single Family |
| Neigbourhood | Ermineskin |
| Amenities Near By | Airport, Public Transit, Schools, Shopping |
| Features | Private Setting, See Remarks, No Smoking Home |
| Parking Space Total | 1 |
| Structure | Deck |
Building
| Bathroom Total | 2 |
| Bedrooms Total | 2 |
| Amenities | Vinyl Windows |
| Appliances | Dishwasher, Garage Door Opener, Hood Fan, Household Goods Included, Oven - Built-in, Microwave, Refrigerator, Washer/dryer Stack-up, Stove, Window Coverings |
| Basement Type | None |
| Constructed Date | 2009 |
| Cooling Type | Central Air Conditioning |
| Fireplace Fuel | Gas |
| Fireplace Present | Yes |
| Fireplace Type | Unknown |
| Heating Type | Heat Pump |
| Size Interior | 837.9704 Sqft |
| Type | Apartment |
Parking
| Heated Garage | |
| Underground |
Land
| Acreage | No |
| Land Amenities | Airport, Public Transit, Schools, Shopping |
| Size Irregular | 60.36 |
| Size Total | 60.36 M2 |
| Size Total Text | 60.36 M2 |
Rooms
| Level | Type | Length | Width | Dimensions |
|---|---|---|---|---|
| Main Level | Living Room | 4.12 m | 4.82 m | 4.12 m x 4.82 m |
| Main Level | Kitchen | 3.21 m | 2.43 m | 3.21 m x 2.43 m |
| Main Level | Primary Bedroom | 3.59 m | 3.32 m | 3.59 m x 3.32 m |
| Main Level | Bedroom 2 | 3.26 m | 2.98 m | 3.26 m x 2.98 m |
| Main Level | Laundry Room | 0.85 m | 0.98 m | 0.85 m x 0.98 m |






























