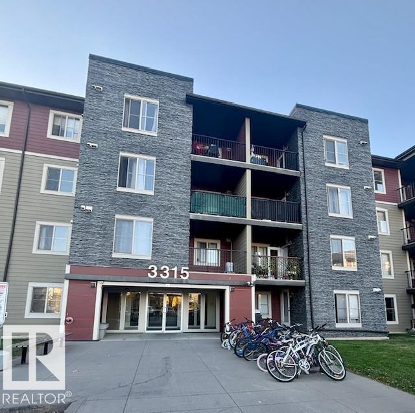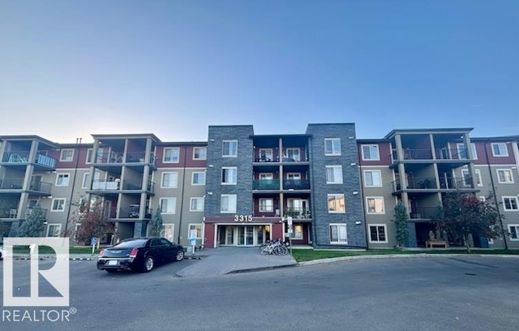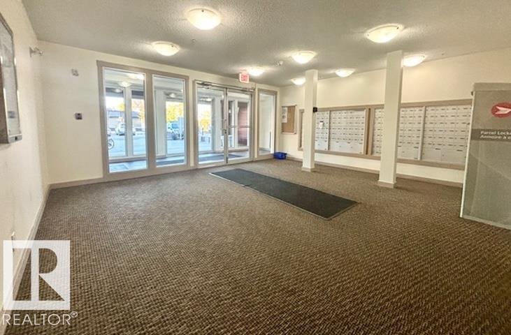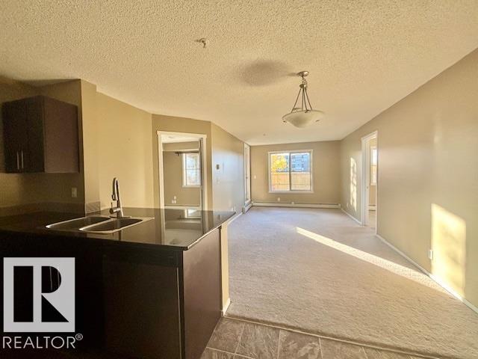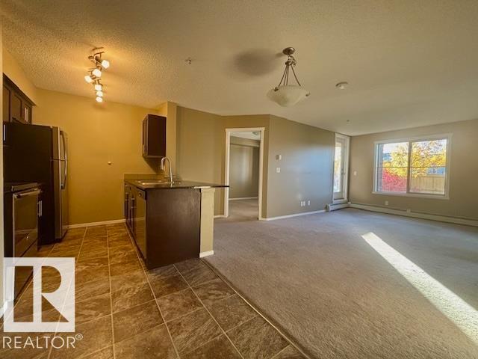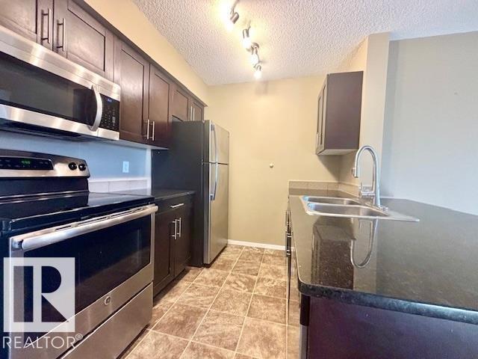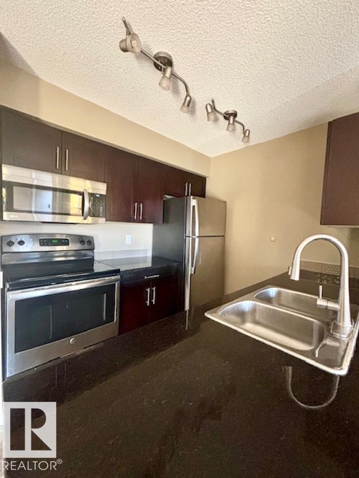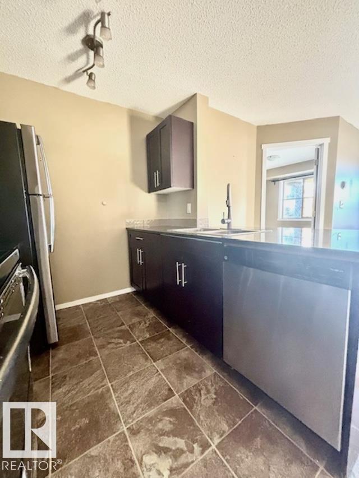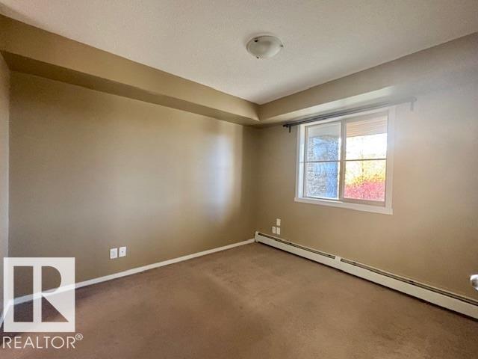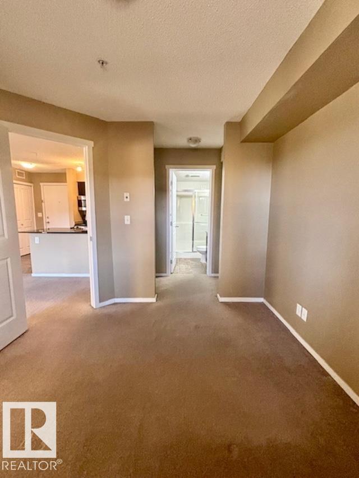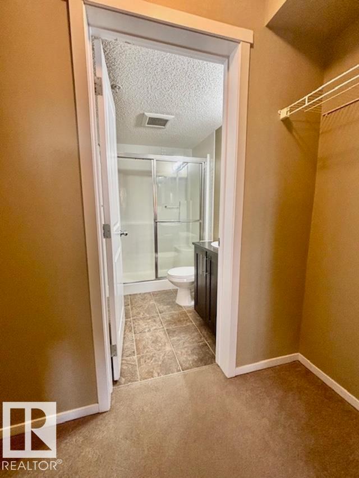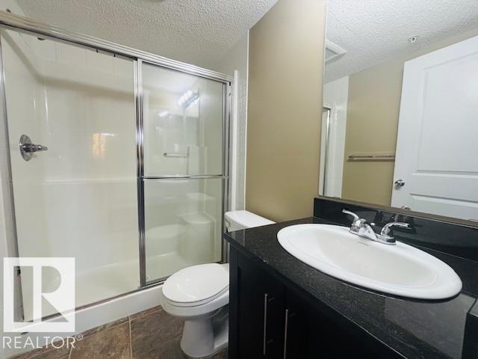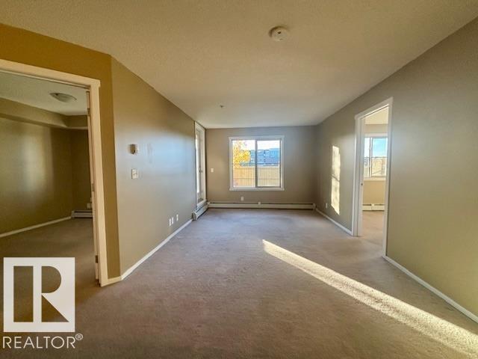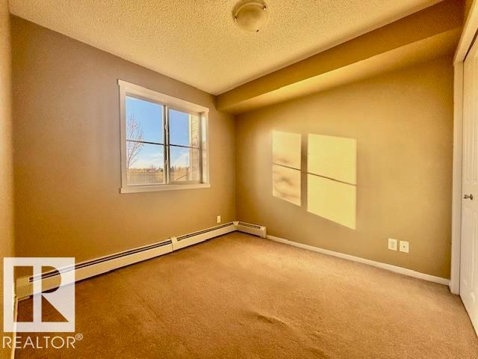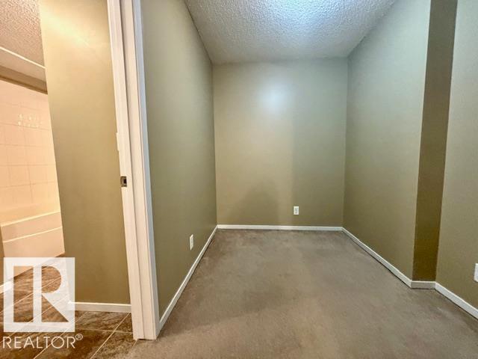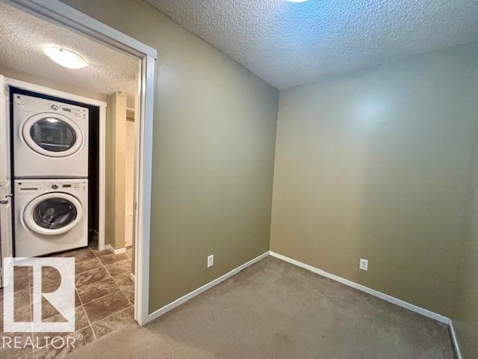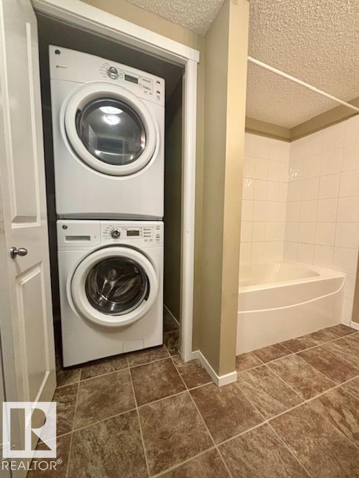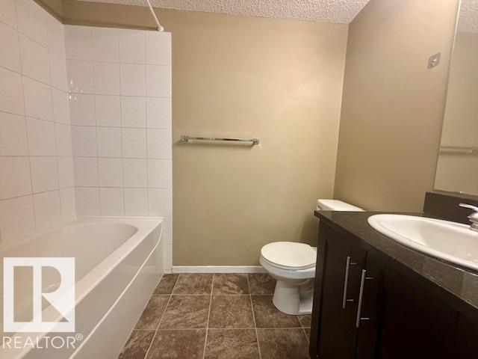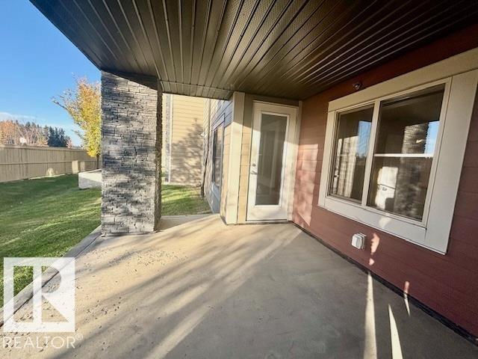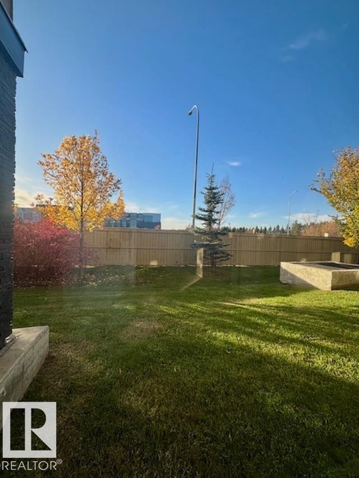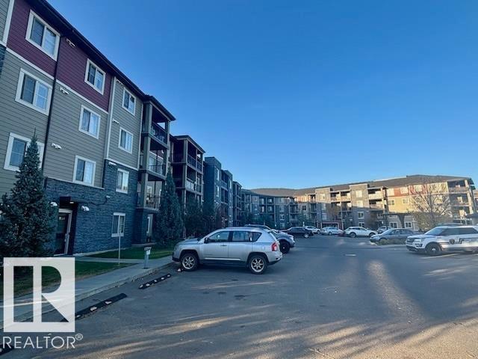#113 3315 James Mowatt Tr Sw Sw Edmonton, Alberta T6W 3L9
$194,500Maintenance, Exterior Maintenance, Heat, Insurance, Property Management, Other, See Remarks, Water
$362.45 Monthly
Maintenance, Exterior Maintenance, Heat, Insurance, Property Management, Other, See Remarks, Water
$362.45 MonthlyWelcome to Heritage Valley Station! This stylish main-floor condo offers the perfect blend of comfort, convenience, and value. Featuring 2 large bedrooms (primary has an ensuite) plus a full bath, and a spacious den, the open-concept layout is ideal for first-time buyers, investors, or down-sizers seeking low-maintenance living. The modern kitchen boasts granite countertops, stainless steel appliances, and ample cabinetry, flowing seamlessly into the bright living area. Step onto the covered balcony with natural gas hookup—perfect for relaxing or entertaining. Enjoy the convenience of in-suite laundry as well as 2 private entrances. Additional parking is available for lease if desired. Located close to shopping, restaurants, walking trails, public transit, QE2, Anthony Henday and the airport, this home offers unbeatable access to everyday amenities. Don’t miss this move-in ready opportunity in a sought-after community! (id:47041)
Property Details
| MLS® Number | E4461817 |
| Property Type | Single Family |
| Neigbourhood | Allard |
| Amenities Near By | Public Transit, Schools, Shopping |
| Features | No Smoking Home |
| Structure | Patio(s) |
Building
| Bathroom Total | 2 |
| Bedrooms Total | 2 |
| Appliances | Dishwasher, Dryer, Microwave Range Hood Combo, Refrigerator, Stove, Washer |
| Basement Type | None |
| Constructed Date | 2016 |
| Heating Type | Baseboard Heaters, Hot Water Radiator Heat |
| Size Interior | 763 Ft2 |
| Type | Apartment |
Parking
| Stall |
Land
| Acreage | No |
| Land Amenities | Public Transit, Schools, Shopping |
| Size Irregular | 69.98 |
| Size Total | 69.98 M2 |
| Size Total Text | 69.98 M2 |
Rooms
| Level | Type | Length | Width | Dimensions |
|---|---|---|---|---|
| Main Level | Living Room | 3.22 m | 3.75 m | 3.22 m x 3.75 m |
| Main Level | Dining Room | 4.05 m | 2 m | 4.05 m x 2 m |
| Main Level | Kitchen | 2.3 m | 2.39 m | 2.3 m x 2.39 m |
| Main Level | Den | 2.04 m | 2.75 m | 2.04 m x 2.75 m |
| Main Level | Primary Bedroom | 2.99 m | 4.4 m | 2.99 m x 4.4 m |
| Main Level | Bedroom 2 | 2.27 m | 3.13 m | 2.27 m x 3.13 m |
| Main Level | Laundry Room | Measurements not available |
https://www.realtor.ca/real-estate/28980862/113-3315-james-mowatt-tr-sw-sw-edmonton-allard
