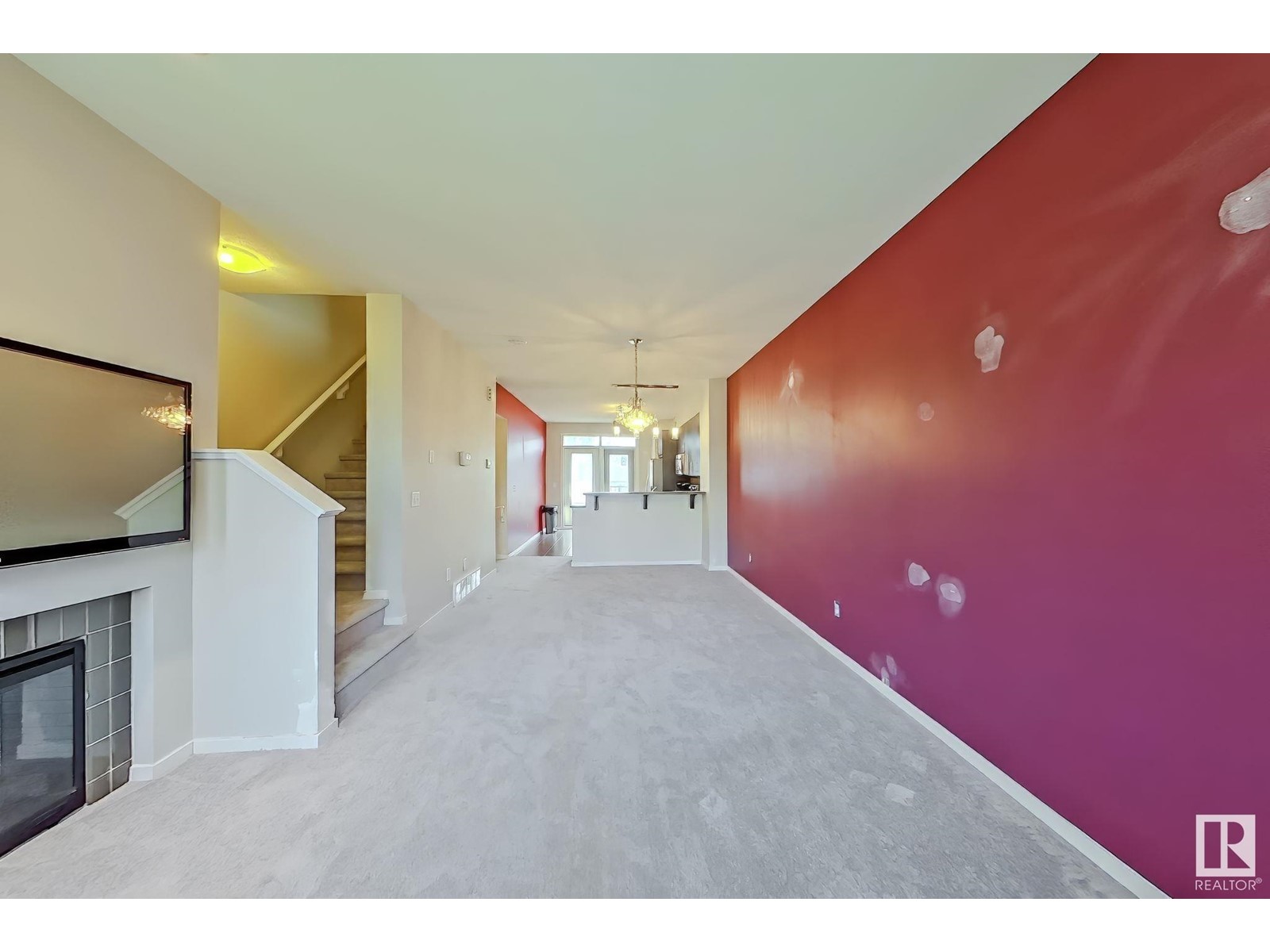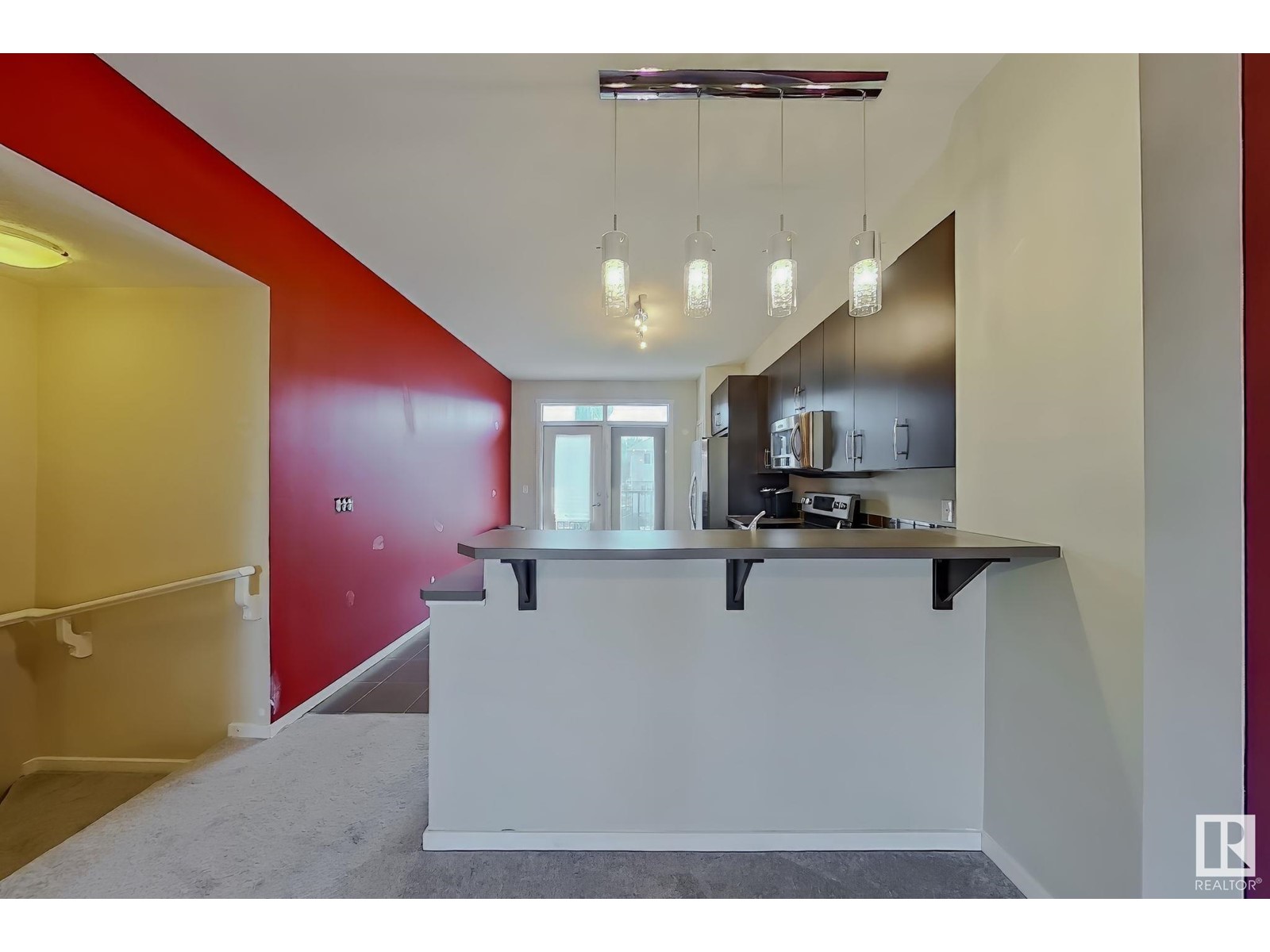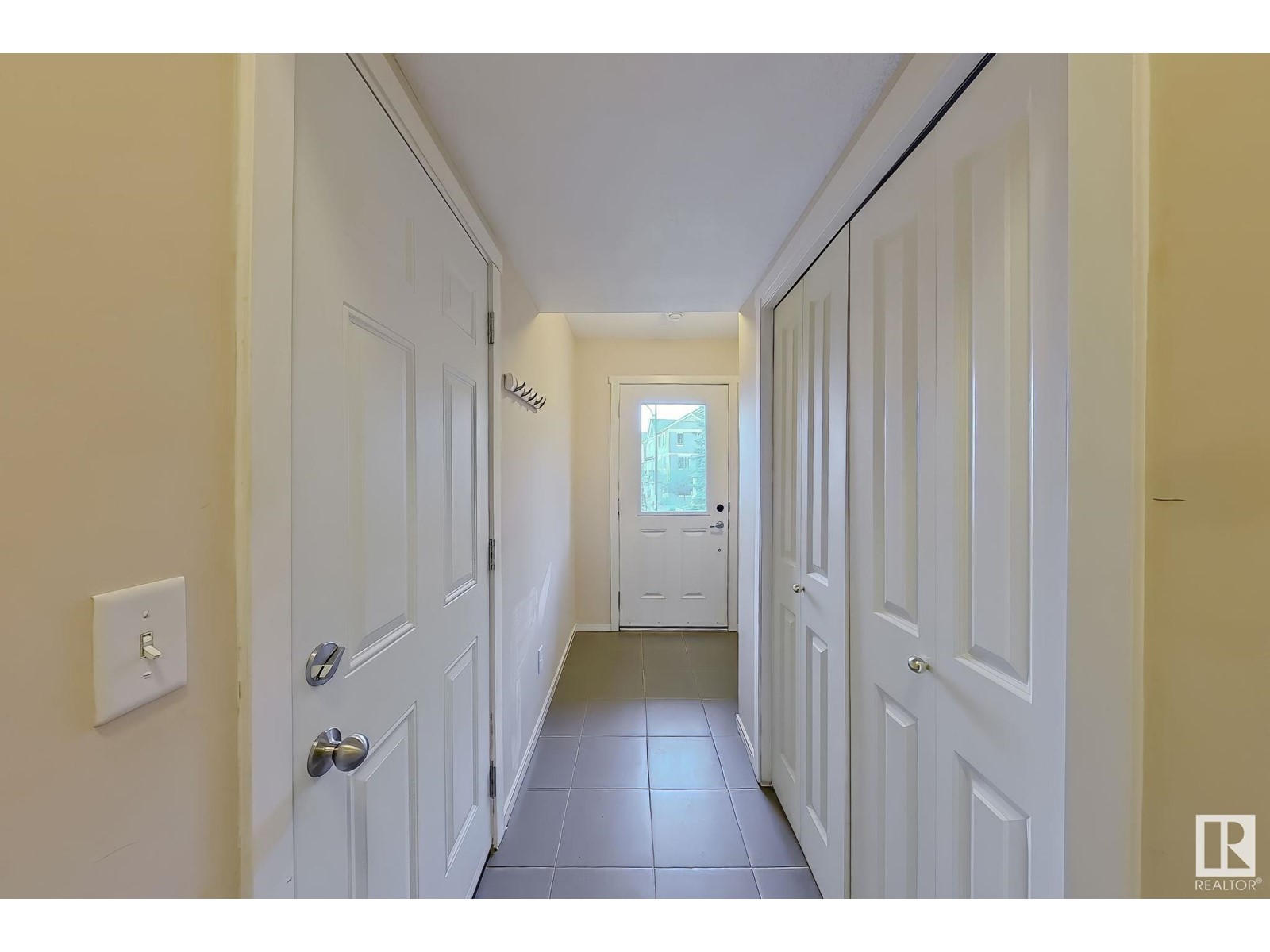#113 603 Watt Bv Sw Edmonton, Alberta T6X 0P3
$300,000Maintenance, Exterior Maintenance, Property Management, Other, See Remarks
$227 Monthly
Maintenance, Exterior Maintenance, Property Management, Other, See Remarks
$227 MonthlyAmazing opportunity in the beautiful, sought after, community of Walker Lake. With one of the best locations in the Sandstone, this home offers elegance, style, and convenience. You will love the style of this 1277 sq ft home with the open concept main floor boasting a gas fpl for the cozy evenings & garden doors leading to the balcony which offers gas hook up for your summer day BBQs. The elegance of the 9 ceilings, upgraded lighting and newer plush carpeting throughout. The convenience of having a double tandem garage & extra storage with full parking pad out back plus 2 separate visitor parking areas virtually right out your front door. You can make it yours with just a little TLC! Love the outdoors or have a pet to walk or run? The community offers beautiful multi-use trails & parks and, with quick access to the Henday, it gives easy access to amenities throughout the city including only a 10 min drive to South Common. (id:47041)
Property Details
| MLS® Number | E4405815 |
| Property Type | Single Family |
| Neigbourhood | Walker |
| Amenities Near By | Airport, Playground, Shopping |
| Features | Park/reserve, Lane |
Building
| Bathroom Total | 3 |
| Bedrooms Total | 3 |
| Amenities | Ceiling - 9ft |
| Basement Type | None |
| Constructed Date | 2011 |
| Construction Style Attachment | Attached |
| Half Bath Total | 1 |
| Heating Type | Forced Air |
| Stories Total | 3 |
| Size Interior | 1277.6762 Sqft |
| Type | Row / Townhouse |
Parking
| Attached Garage |
Land
| Acreage | No |
| Land Amenities | Airport, Playground, Shopping |
| Size Irregular | 205.85 |
| Size Total | 205.85 M2 |
| Size Total Text | 205.85 M2 |
Rooms
| Level | Type | Length | Width | Dimensions |
|---|---|---|---|---|
| Main Level | Living Room | 3.9 m | Measurements not available x 3.9 m | |
| Main Level | Dining Room | 3.6 m | Measurements not available x 3.6 m | |
| Main Level | Kitchen | 4.3 m | Measurements not available x 4.3 m | |
| Upper Level | Primary Bedroom | 3.5 m | Measurements not available x 3.5 m | |
| Upper Level | Bedroom 2 | 3.1 m | Measurements not available x 3.1 m | |
| Upper Level | Bedroom 3 | 3.3 m | Measurements not available x 3.3 m |
























































