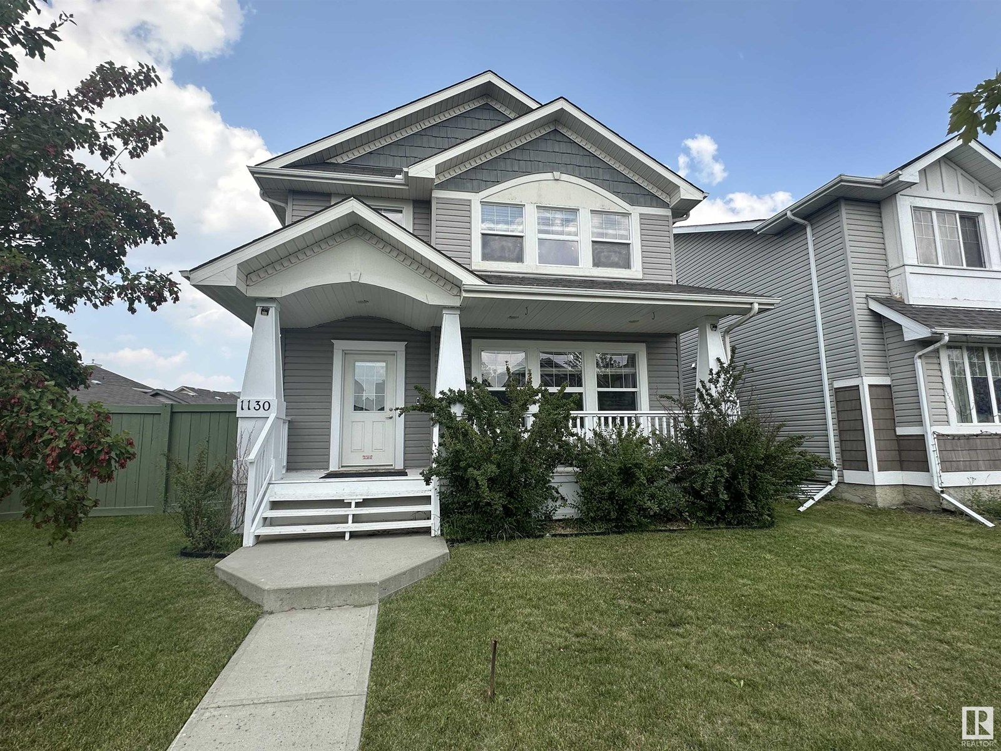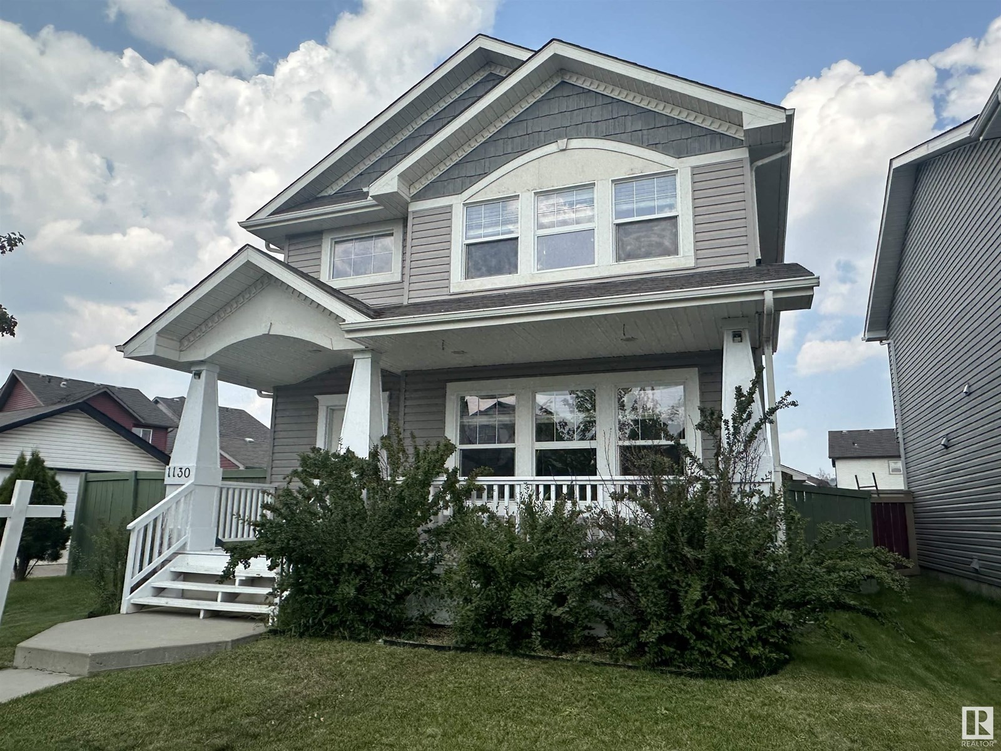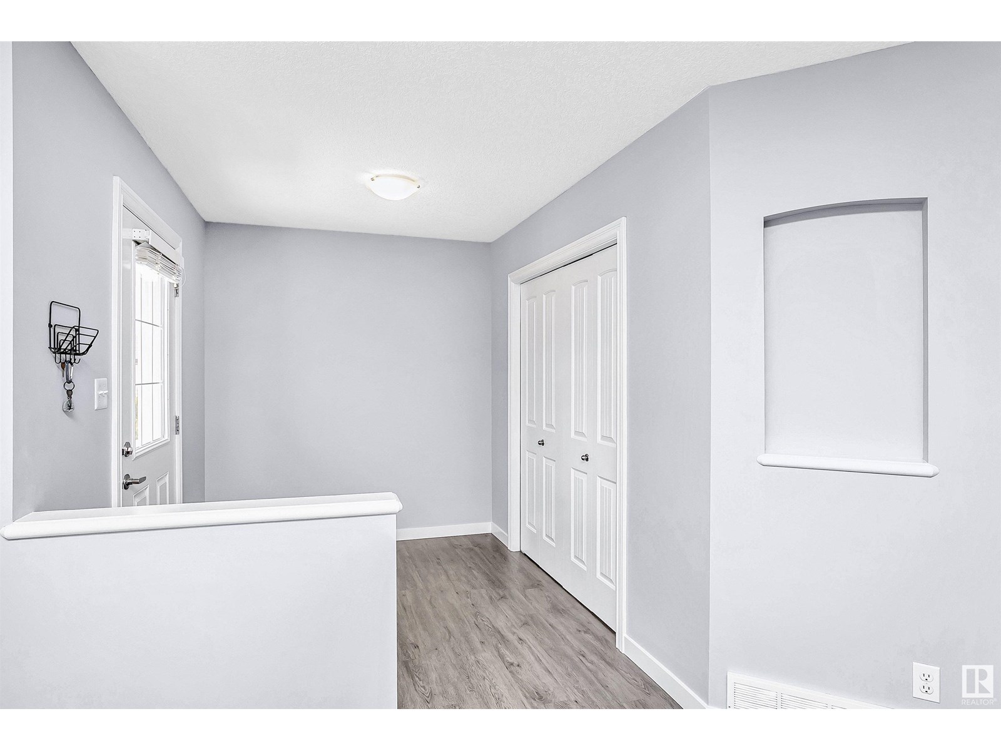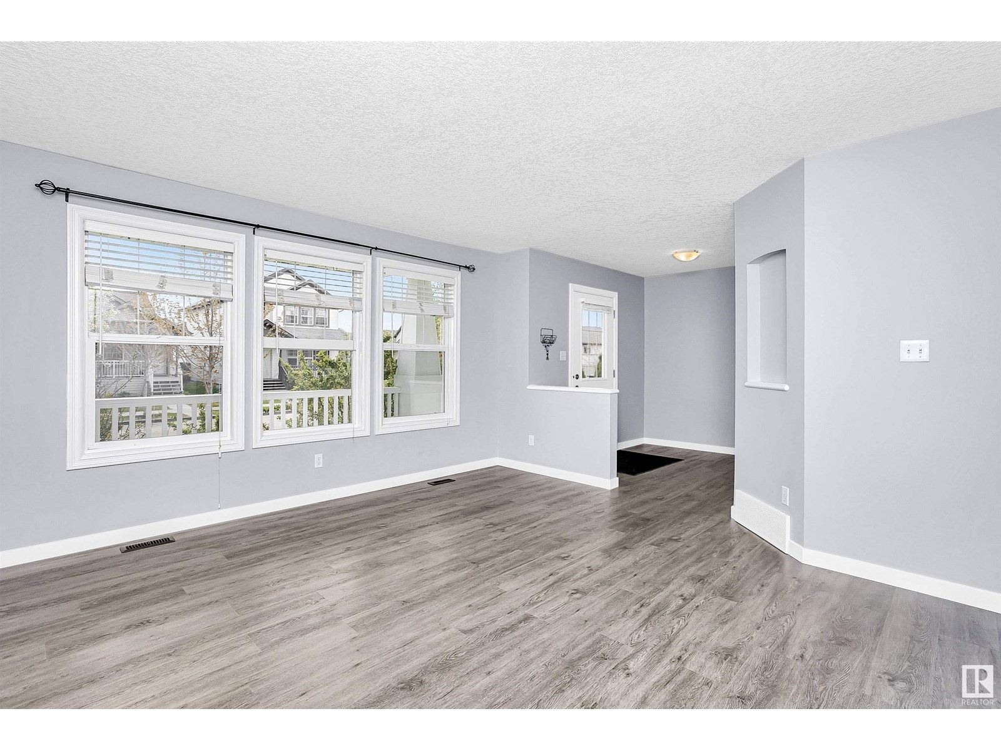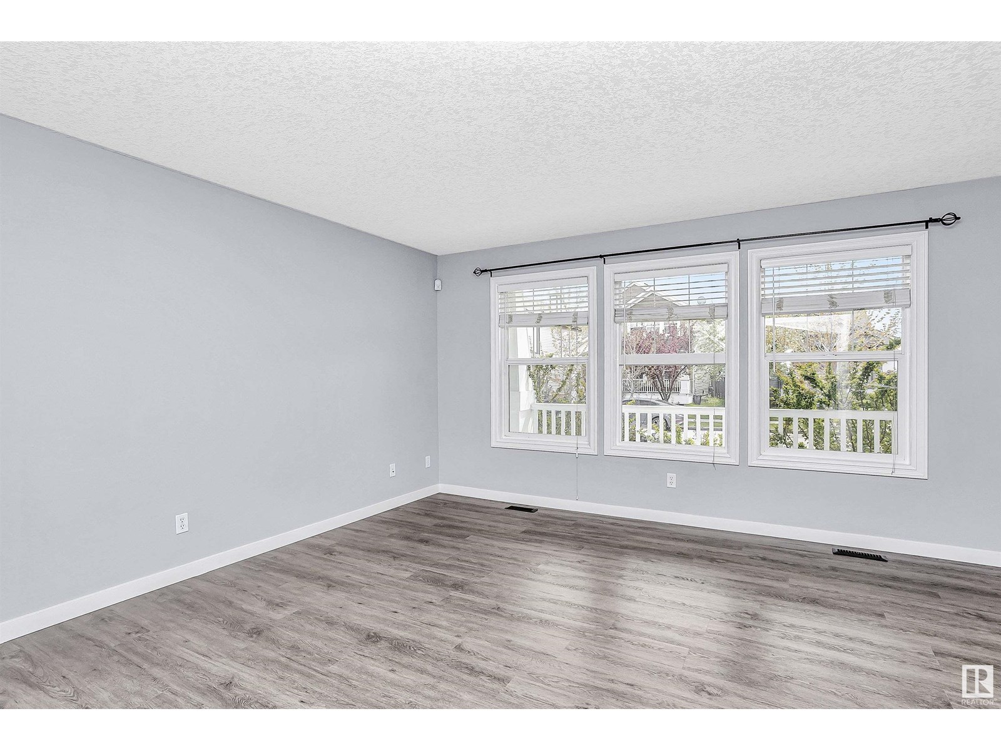4 Bedroom
3 Bathroom
1,750 ft2
Forced Air
$499,999
Welcome to this lovely home in family friendly Tamarack, perfect for young families, first time buyers, or savvy investors. The main floor features an eat in kitchen with separate dining room area which could also be used as a sunlit home office. Stainless steel appliances, a walk in pantry, island and lots of cupboards make the kitchen perfect for the home chef. A large living room and 2 piece bath complete the main floor. Upstairs you will find four spacious bedrooms, including a primary with walk in closet and ensuite with a large soaker tub. A 4 piece bath rounds out the upstairs. New paint throughout the home, new carpet upstairs & new vinyl plank on the main floor makes the house move in ready. The basement is unfinished & has roughed in bathroom plumbing and the potential for a legal suite or extra living space. Out back you’ll find a large deck and oversized detached garage. In front, a cozy covered porch. An alley runs on two sides of the home giving corner lot privacy without the shovelling. (id:47041)
Property Details
|
MLS® Number
|
E4448791 |
|
Property Type
|
Single Family |
|
Neigbourhood
|
Tamarack |
|
Amenities Near By
|
Playground, Public Transit, Schools, Shopping |
|
Features
|
See Remarks, Flat Site, Lane, No Smoking Home |
|
Parking Space Total
|
4 |
|
Structure
|
Deck |
Building
|
Bathroom Total
|
3 |
|
Bedrooms Total
|
4 |
|
Amenities
|
Vinyl Windows |
|
Appliances
|
Dishwasher, Dryer, Garage Door Opener Remote(s), Garage Door Opener, Hood Fan, Microwave, Refrigerator, Stove, Washer, Window Coverings |
|
Basement Development
|
Unfinished |
|
Basement Type
|
Full (unfinished) |
|
Constructed Date
|
2007 |
|
Construction Style Attachment
|
Detached |
|
Fire Protection
|
Smoke Detectors |
|
Half Bath Total
|
1 |
|
Heating Type
|
Forced Air |
|
Stories Total
|
2 |
|
Size Interior
|
1,750 Ft2 |
|
Type
|
House |
Parking
Land
|
Acreage
|
No |
|
Fence Type
|
Fence |
|
Land Amenities
|
Playground, Public Transit, Schools, Shopping |
Rooms
| Level |
Type |
Length |
Width |
Dimensions |
|
Main Level |
Living Room |
4.47 m |
4.43 m |
4.47 m x 4.43 m |
|
Main Level |
Dining Room |
4.62 m |
3.06 m |
4.62 m x 3.06 m |
|
Main Level |
Kitchen |
5.13 m |
4.29 m |
5.13 m x 4.29 m |
|
Upper Level |
Primary Bedroom |
4.27 m |
3.89 m |
4.27 m x 3.89 m |
|
Upper Level |
Bedroom 2 |
4.18 m |
2.71 m |
4.18 m x 2.71 m |
|
Upper Level |
Bedroom 3 |
4.32 m |
2.71 m |
4.32 m x 2.71 m |
|
Upper Level |
Bedroom 4 |
3.01 m |
2.67 m |
3.01 m x 2.67 m |
https://www.realtor.ca/real-estate/28629811/1130-37a-av-nw-edmonton-tamarack
