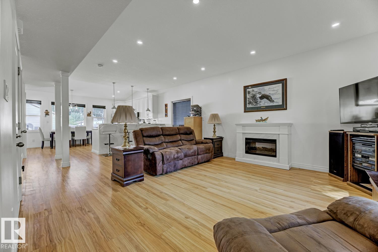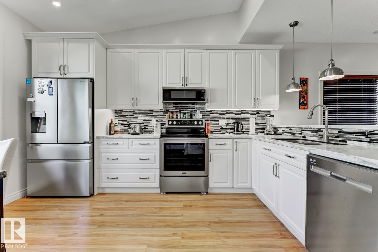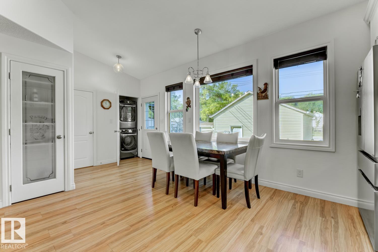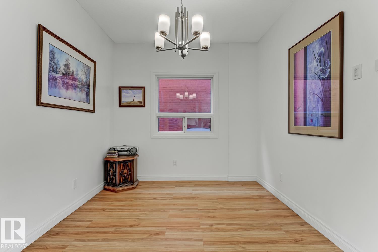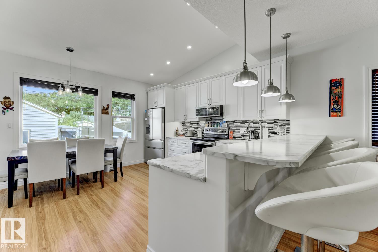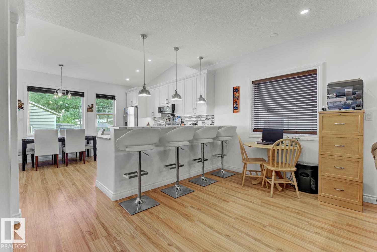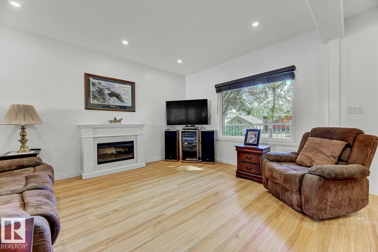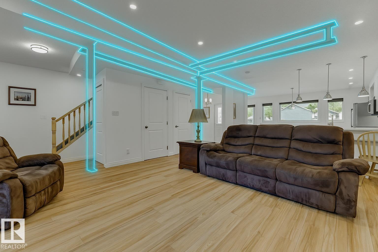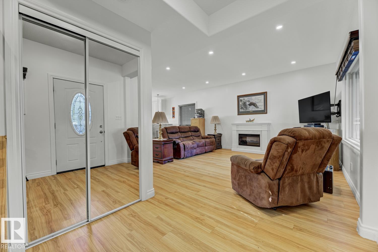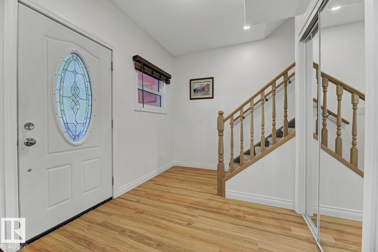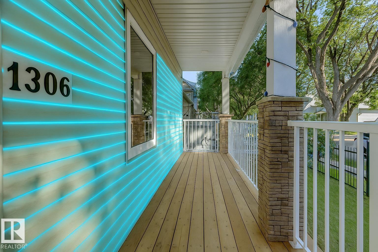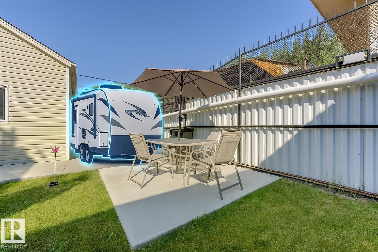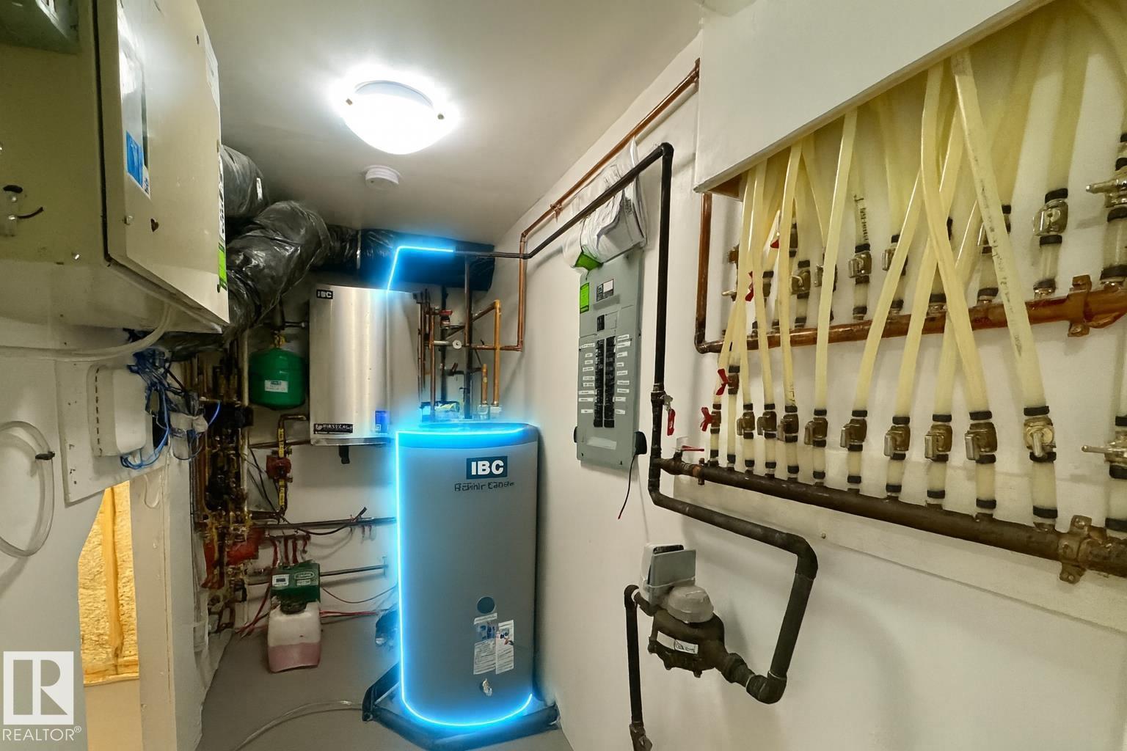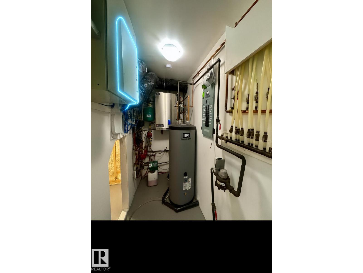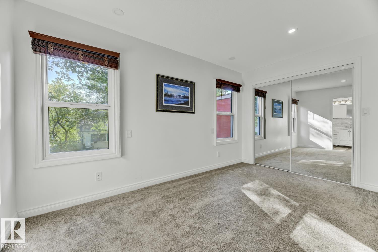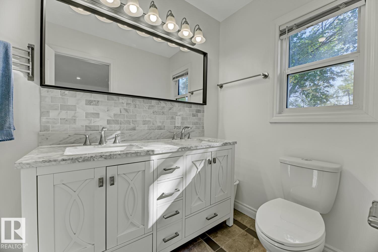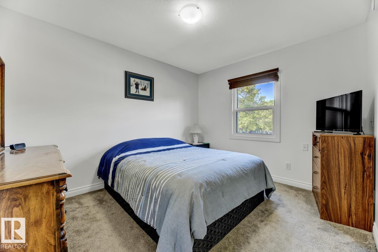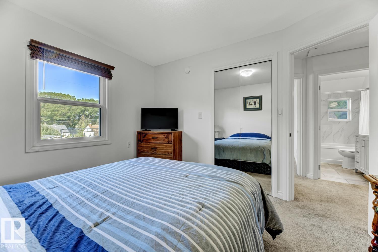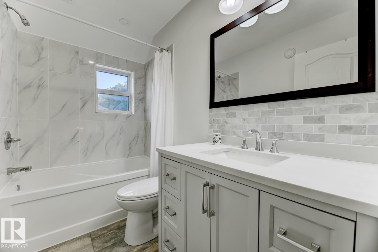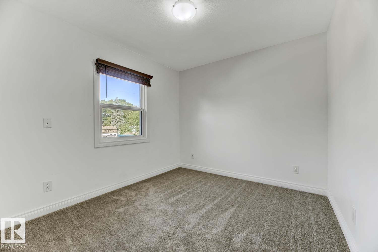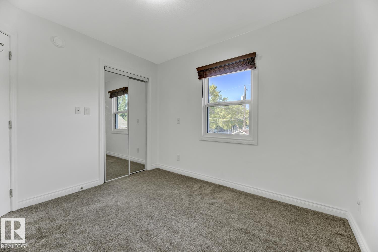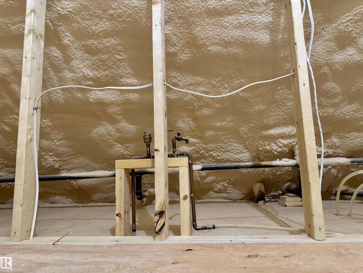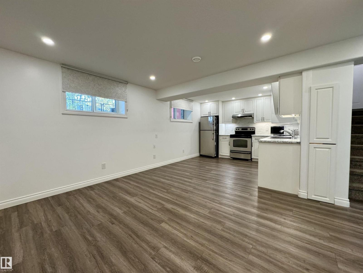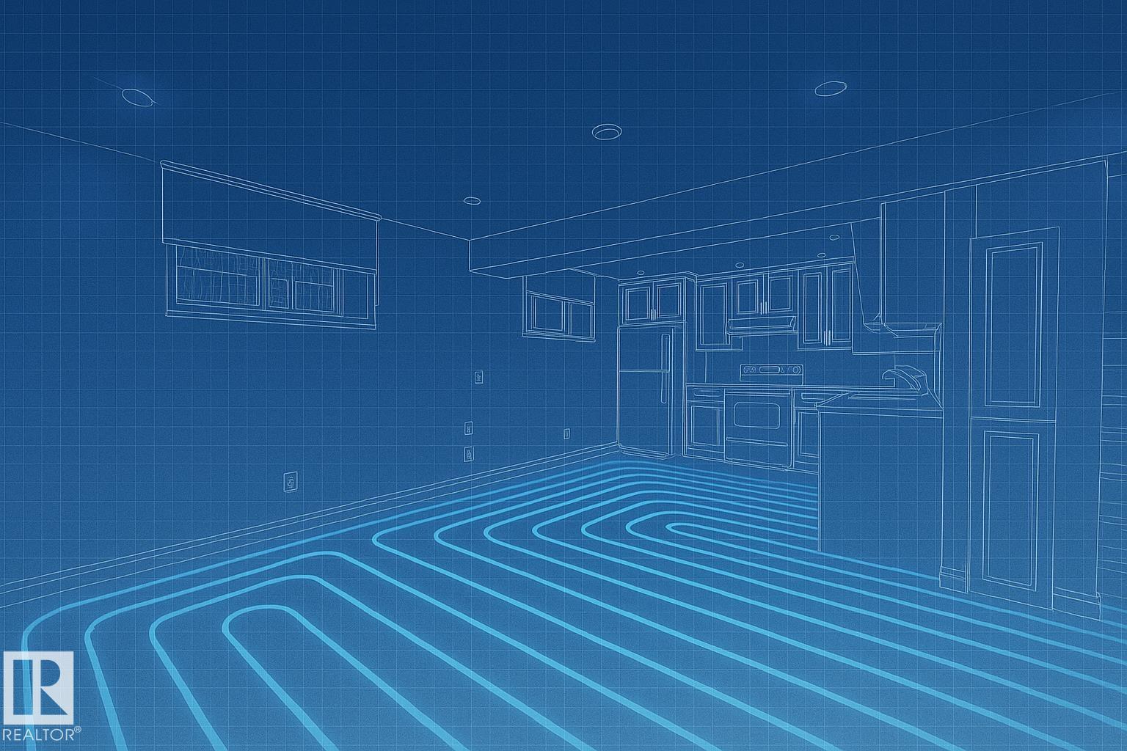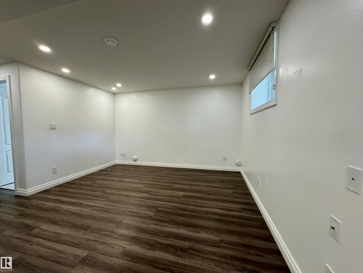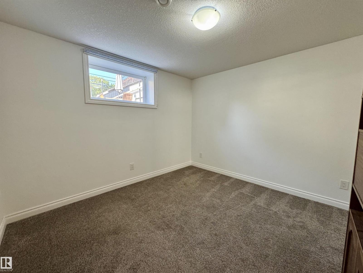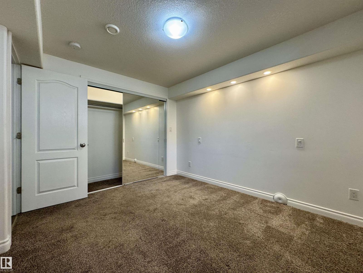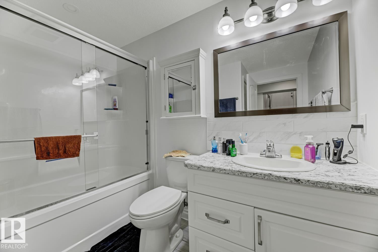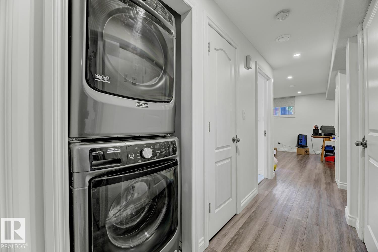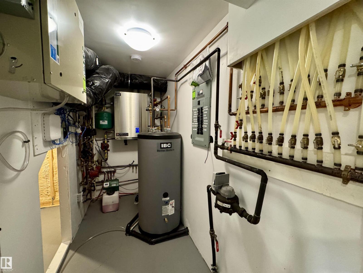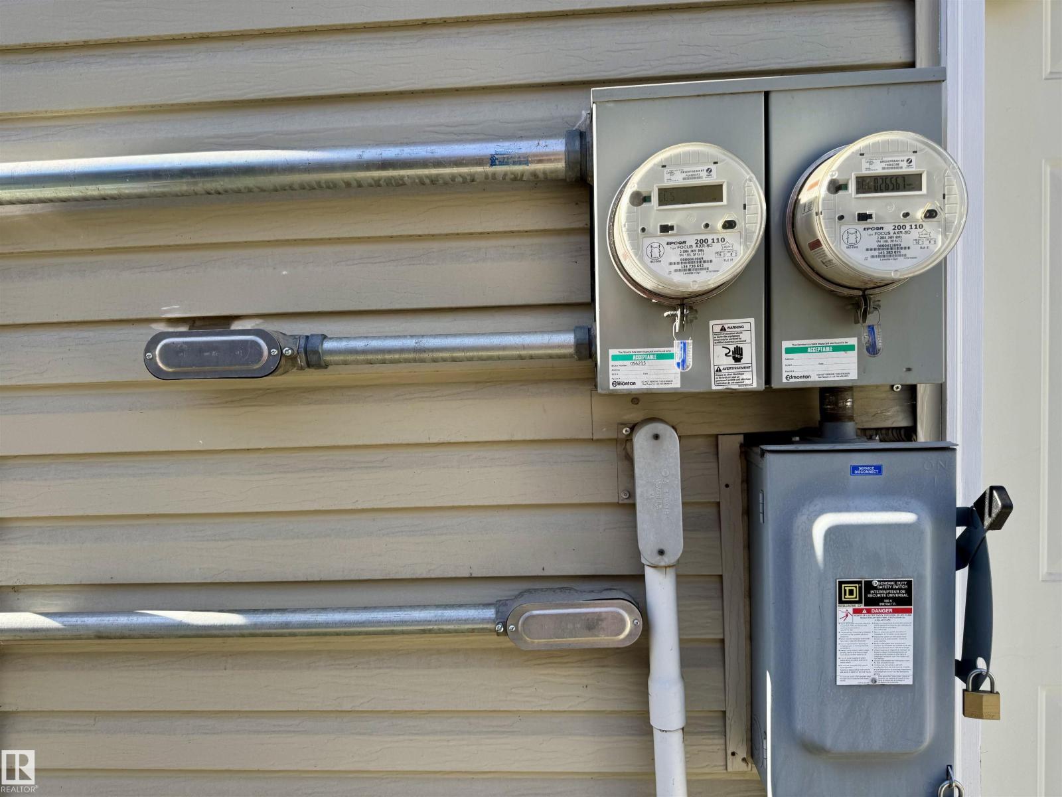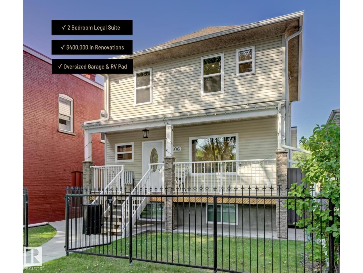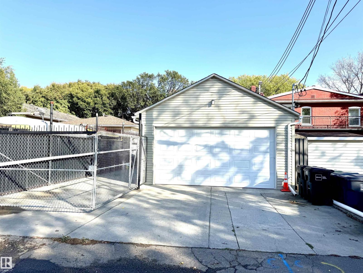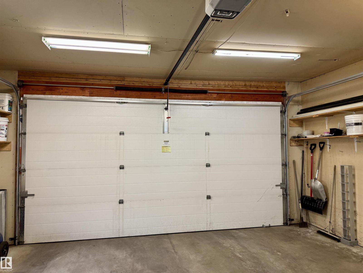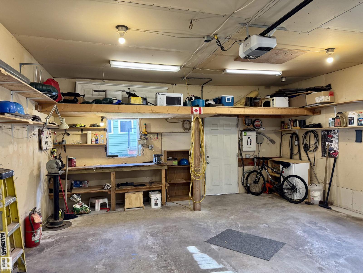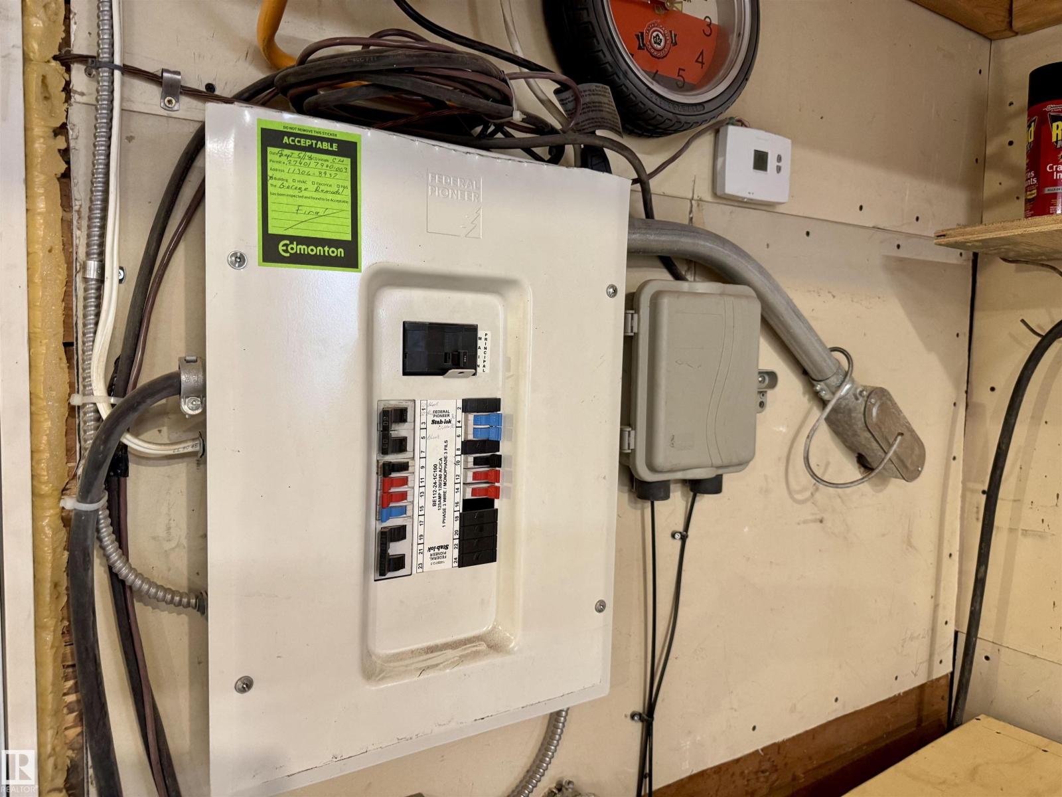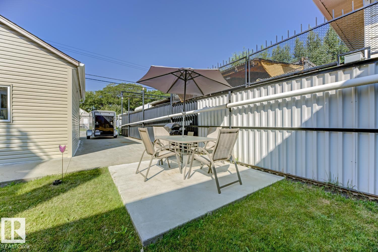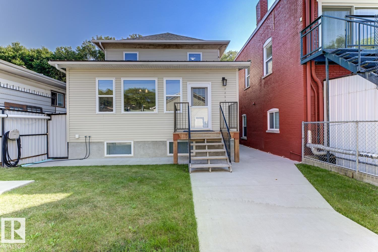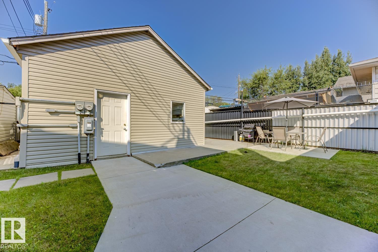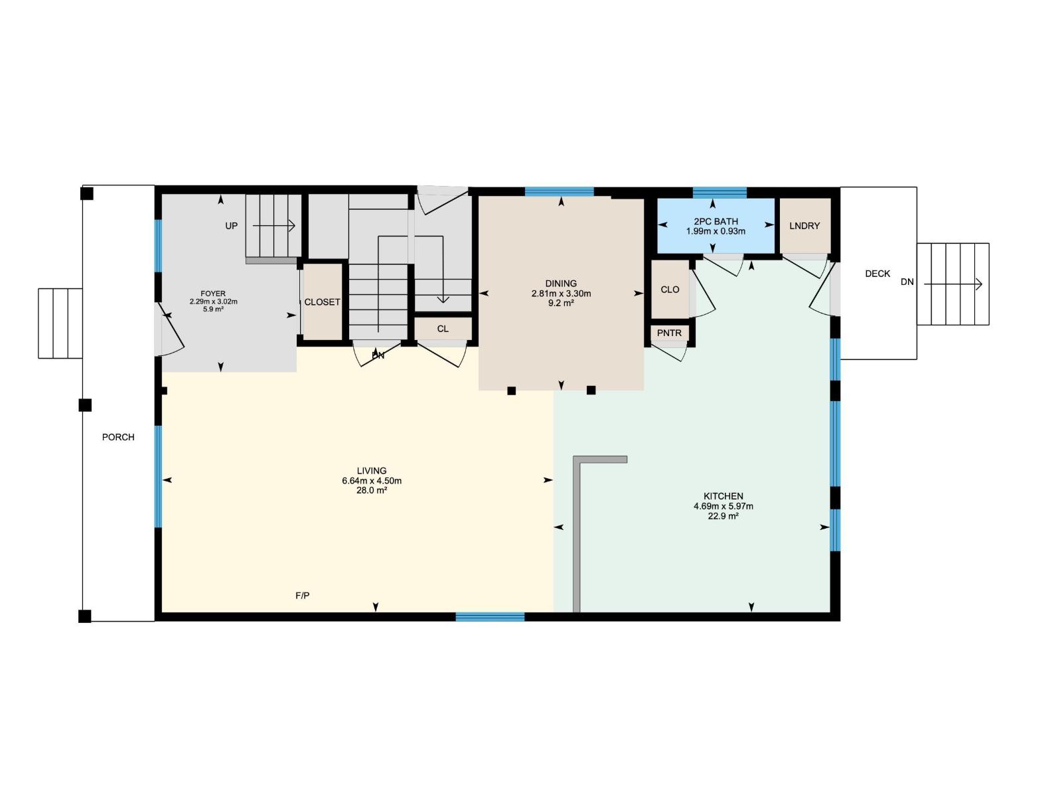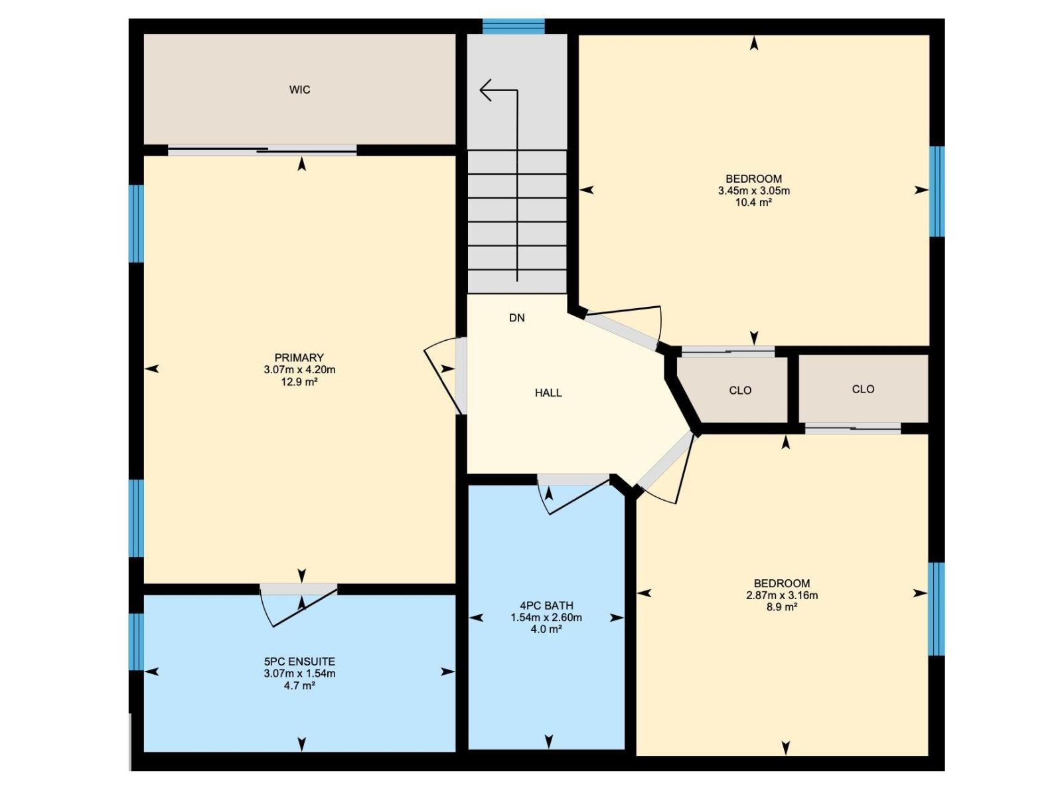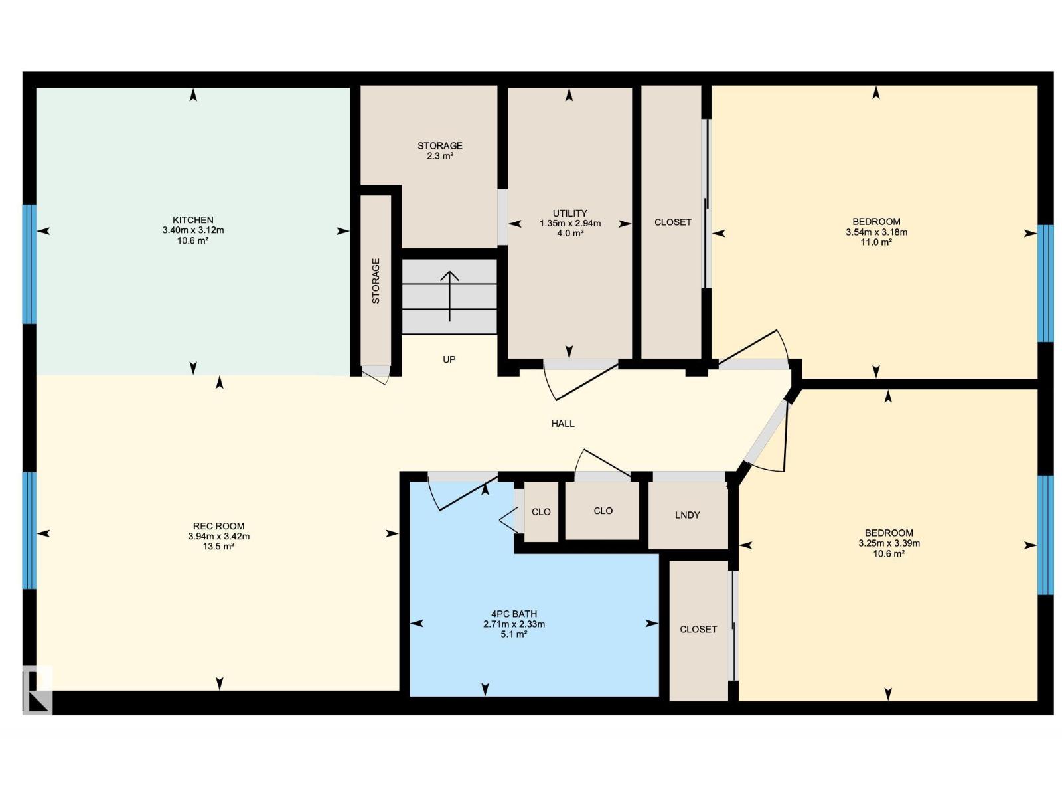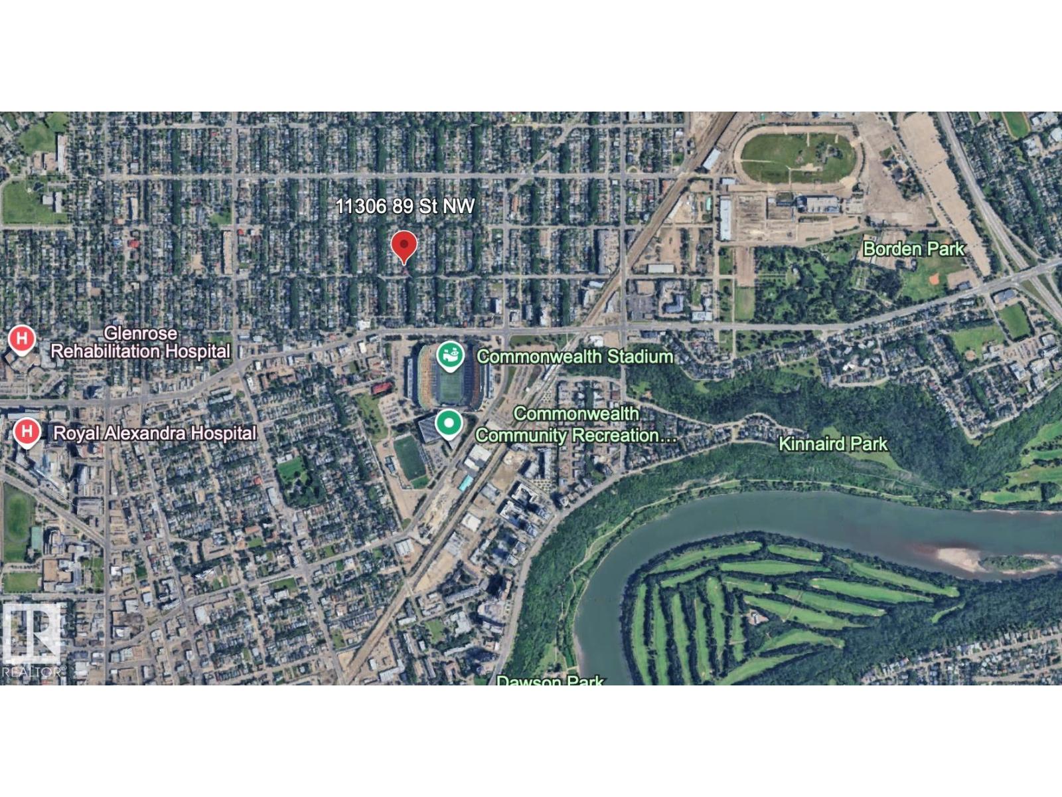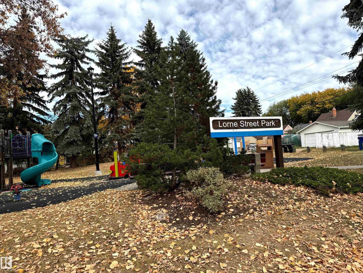5 Bedroom
4 Bathroom
1,557 ft2
Fireplace
In Floor Heating
$650,000
This home combines income or airbnb potential, a heated oversized garage workshop, and a quality build rarely seen at this price point. *TWO BEDROOM LEGAL SUITE* with floor heating separate power & meter. This home is built with unmatched quality, exceptional construction, and modern efficiency. Featuring triple pane windows, steel siding, spray foam insulation, boiler water heat in floor. Enhanced structural integrity with 3 steel I-beams. The attic has 8” joist and plumbing/electrical already in place for future expansion. Modern upgrades include LED lighting, hardwired internet/TV, two air/air units with Separate zone thermostats, and an 80-gal hot water tank. The OVERSIZED 24’ heated garage offers 220 power, welder plug, insulated 8’ door, mezzanine, and workbench vice. Outdoors, enjoy hot/cold water taps, RV pad and RV sewer hook-up, fenced yard, and extra storage. Featuring a new roof, eavestroughs with leaf guards, triple pane windows. Over $400k in renovations! (id:47041)
Property Details
|
MLS® Number
|
E4455473 |
|
Property Type
|
Single Family |
|
Neigbourhood
|
Alberta Avenue |
|
Amenities Near By
|
Playground, Public Transit, Schools, Shopping |
|
Features
|
Lane |
|
Parking Space Total
|
6 |
|
Structure
|
Deck |
Building
|
Bathroom Total
|
4 |
|
Bedrooms Total
|
5 |
|
Appliances
|
Garage Door Opener Remote(s), Garage Door Opener, Microwave Range Hood Combo, Window Coverings, Dryer, Refrigerator, Two Stoves, Two Washers |
|
Basement Development
|
Finished |
|
Basement Features
|
Suite |
|
Basement Type
|
Full (finished) |
|
Constructed Date
|
1910 |
|
Construction Status
|
Insulation Upgraded |
|
Construction Style Attachment
|
Detached |
|
Fire Protection
|
Smoke Detectors |
|
Fireplace Fuel
|
Electric |
|
Fireplace Present
|
Yes |
|
Fireplace Type
|
Unknown |
|
Half Bath Total
|
1 |
|
Heating Type
|
In Floor Heating |
|
Stories Total
|
2 |
|
Size Interior
|
1,557 Ft2 |
|
Type
|
House |
Parking
|
Stall
|
|
|
Detached Garage
|
|
|
Heated Garage
|
|
|
Oversize
|
|
|
R V
|
|
Land
|
Acreage
|
No |
|
Fence Type
|
Fence |
|
Land Amenities
|
Playground, Public Transit, Schools, Shopping |
|
Size Irregular
|
367.75 |
|
Size Total
|
367.75 M2 |
|
Size Total Text
|
367.75 M2 |
Rooms
| Level |
Type |
Length |
Width |
Dimensions |
|
Basement |
Bedroom 4 |
|
3.5 m |
Measurements not available x 3.5 m |
|
Basement |
Bedroom 5 |
|
3.3 m |
Measurements not available x 3.3 m |
|
Basement |
Second Kitchen |
|
3.4 m |
Measurements not available x 3.4 m |
|
Basement |
Laundry Room |
|
|
Measurements not available |
|
Main Level |
Living Room |
|
6.6 m |
Measurements not available x 6.6 m |
|
Main Level |
Dining Room |
|
2.8 m |
Measurements not available x 2.8 m |
|
Main Level |
Kitchen |
|
4.7 m |
Measurements not available x 4.7 m |
|
Main Level |
Laundry Room |
|
3.9 m |
Measurements not available x 3.9 m |
|
Upper Level |
Primary Bedroom |
|
3.1 m |
Measurements not available x 3.1 m |
|
Upper Level |
Bedroom 2 |
|
2.9 m |
Measurements not available x 2.9 m |
|
Upper Level |
Bedroom 3 |
|
3.5 m |
Measurements not available x 3.5 m |
https://www.realtor.ca/real-estate/28794565/11306-89-st-nw-edmonton-alberta-avenue
