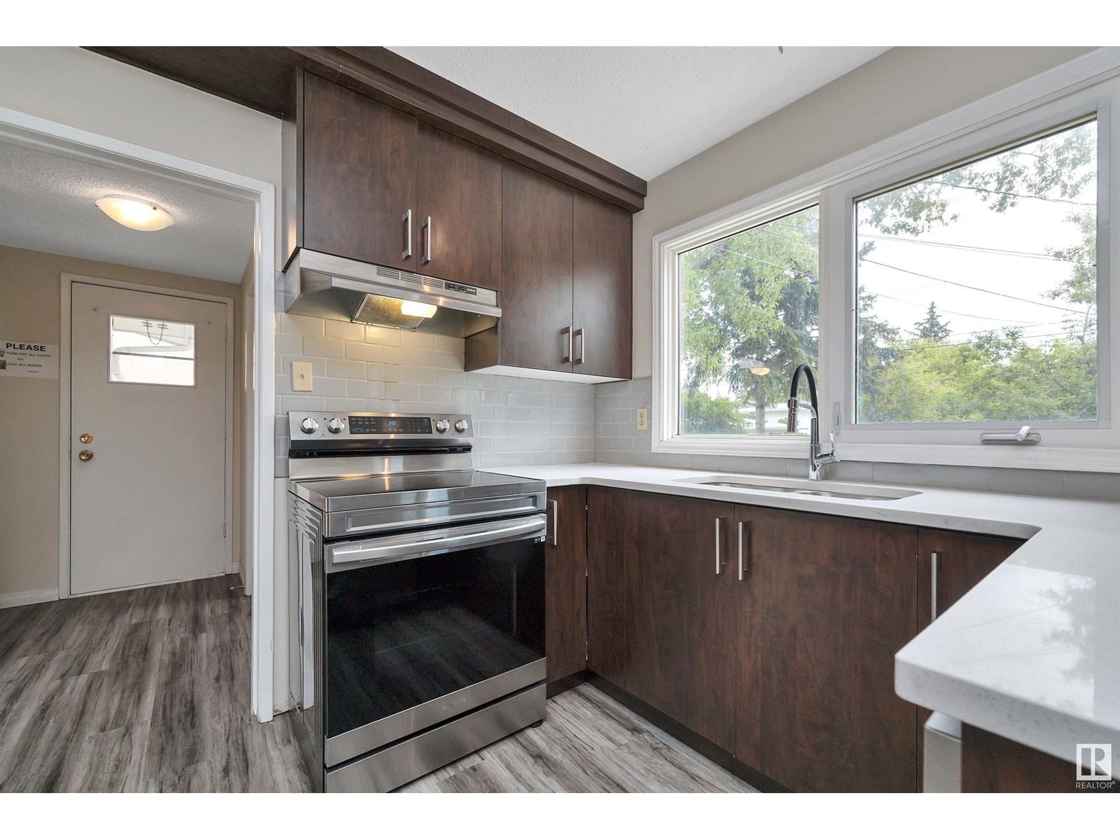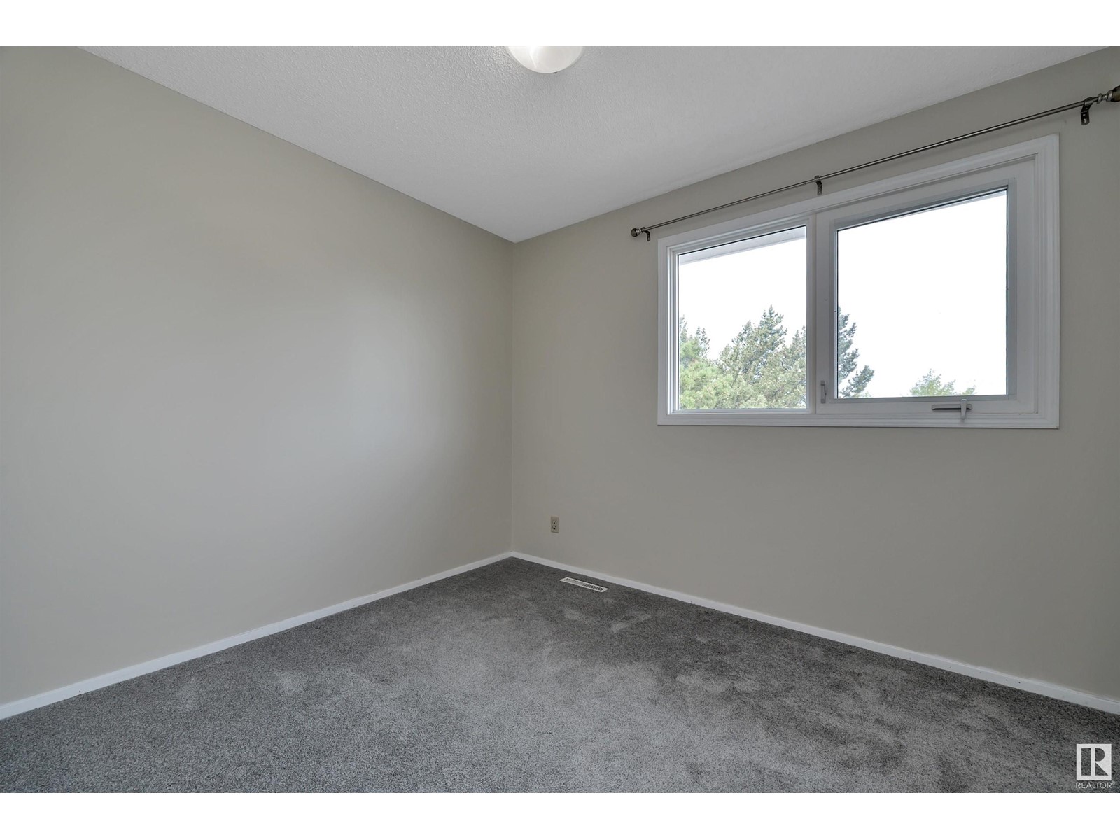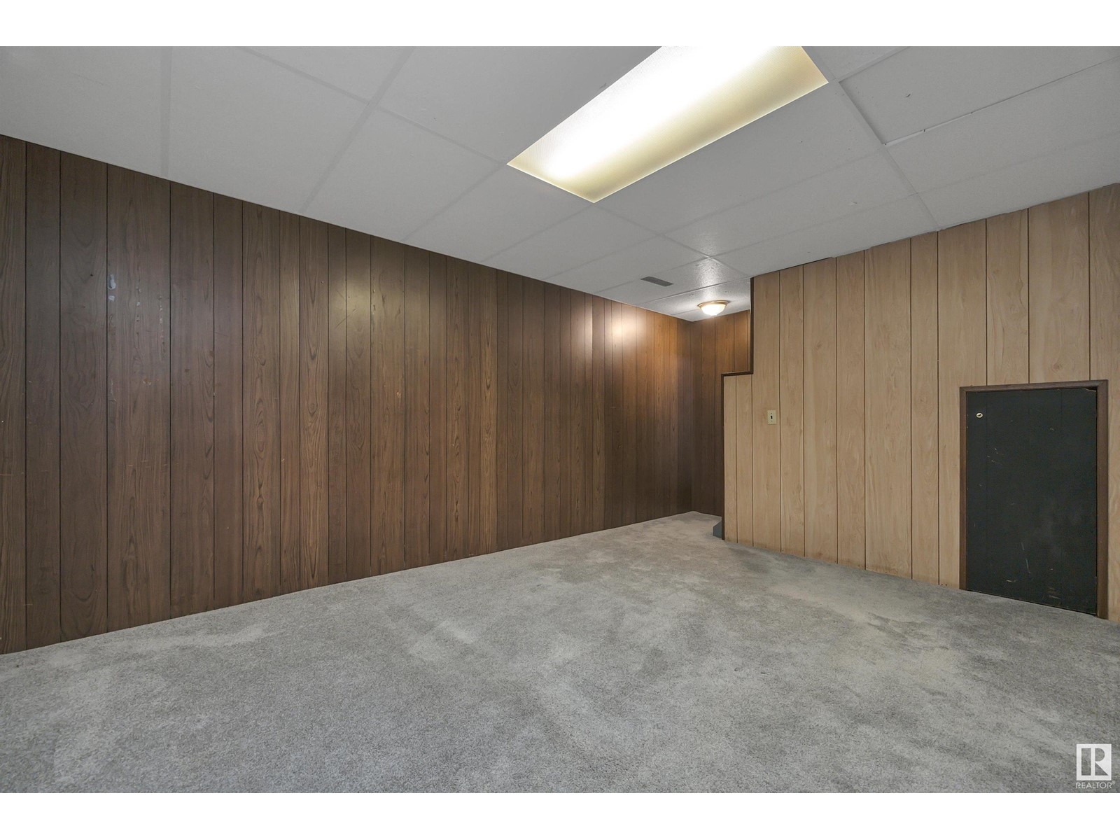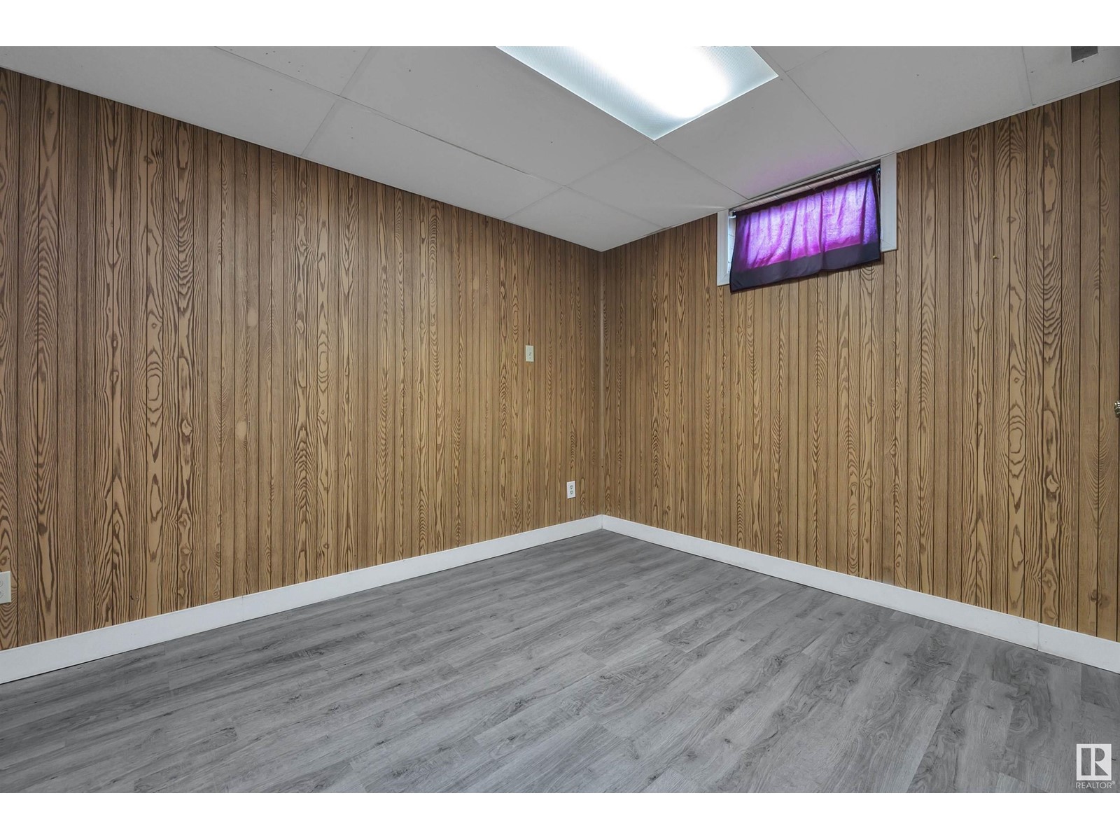5 Bedroom
3 Bathroom
1294.0373 sqft
Forced Air
$450,000
1,294 sq. ft. two storey with single attached garage in the Southside community of Malmo Plains. Walk across the street to school. The main floor features newer vinyl plank flooring, renovated kitchen with quartz countertops, newer stainless steel appliances and soft close cabinets. One 2 pcs. bath off the back entrance. The upper floor offers 3 bedrooms with newer carpet flooring and a 4 pcs. main bath. Primary bedroom has 2 pcs. ensuite. The basement is partially finished with a recreation room and two bedrooms (one bedroom needs a closet). Fenced and landscaped large backyard with concrete patio. Close to Southgate mall and LRT. Quick access to Whitemud Freeway. (id:47041)
Property Details
|
MLS® Number
|
E4397735 |
|
Property Type
|
Single Family |
|
Neigbourhood
|
Malmo Plains |
|
Amenities Near By
|
Public Transit, Schools, Shopping |
|
Features
|
See Remarks |
Building
|
Bathroom Total
|
3 |
|
Bedrooms Total
|
5 |
|
Appliances
|
Dishwasher, Dryer, Garage Door Opener Remote(s), Garage Door Opener, Hood Fan, Refrigerator, Stove, Washer, Window Coverings |
|
Basement Development
|
Partially Finished |
|
Basement Type
|
Full (partially Finished) |
|
Constructed Date
|
1965 |
|
Construction Style Attachment
|
Detached |
|
Half Bath Total
|
2 |
|
Heating Type
|
Forced Air |
|
Stories Total
|
2 |
|
Size Interior
|
1294.0373 Sqft |
|
Type
|
House |
Parking
Land
|
Acreage
|
No |
|
Fence Type
|
Fence |
|
Land Amenities
|
Public Transit, Schools, Shopping |
|
Size Irregular
|
557.19 |
|
Size Total
|
557.19 M2 |
|
Size Total Text
|
557.19 M2 |
Rooms
| Level |
Type |
Length |
Width |
Dimensions |
|
Basement |
Bedroom 4 |
3.45 m |
3.44 m |
3.45 m x 3.44 m |
|
Basement |
Bedroom 5 |
3.24 m |
2.36 m |
3.24 m x 2.36 m |
|
Basement |
Recreation Room |
3.23 m |
5.27 m |
3.23 m x 5.27 m |
|
Main Level |
Living Room |
3.69 m |
5 m |
3.69 m x 5 m |
|
Main Level |
Dining Room |
3.22 m |
3.03 m |
3.22 m x 3.03 m |
|
Main Level |
Kitchen |
3.23 m |
2.71 m |
3.23 m x 2.71 m |
|
Upper Level |
Primary Bedroom |
3.23 m |
4.3 m |
3.23 m x 4.3 m |
|
Upper Level |
Bedroom 2 |
2.67 m |
3.37 m |
2.67 m x 3.37 m |
|
Upper Level |
Bedroom 3 |
3.73 m |
3.05 m |
3.73 m x 3.05 m |

















































