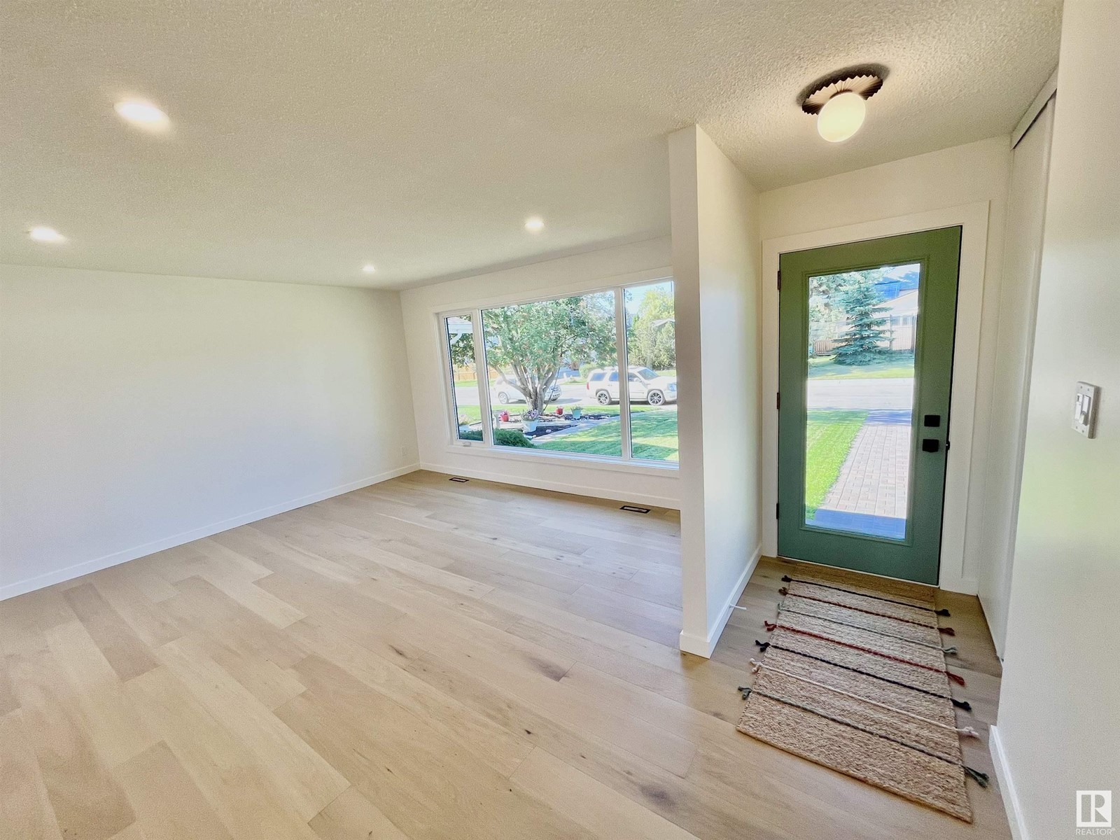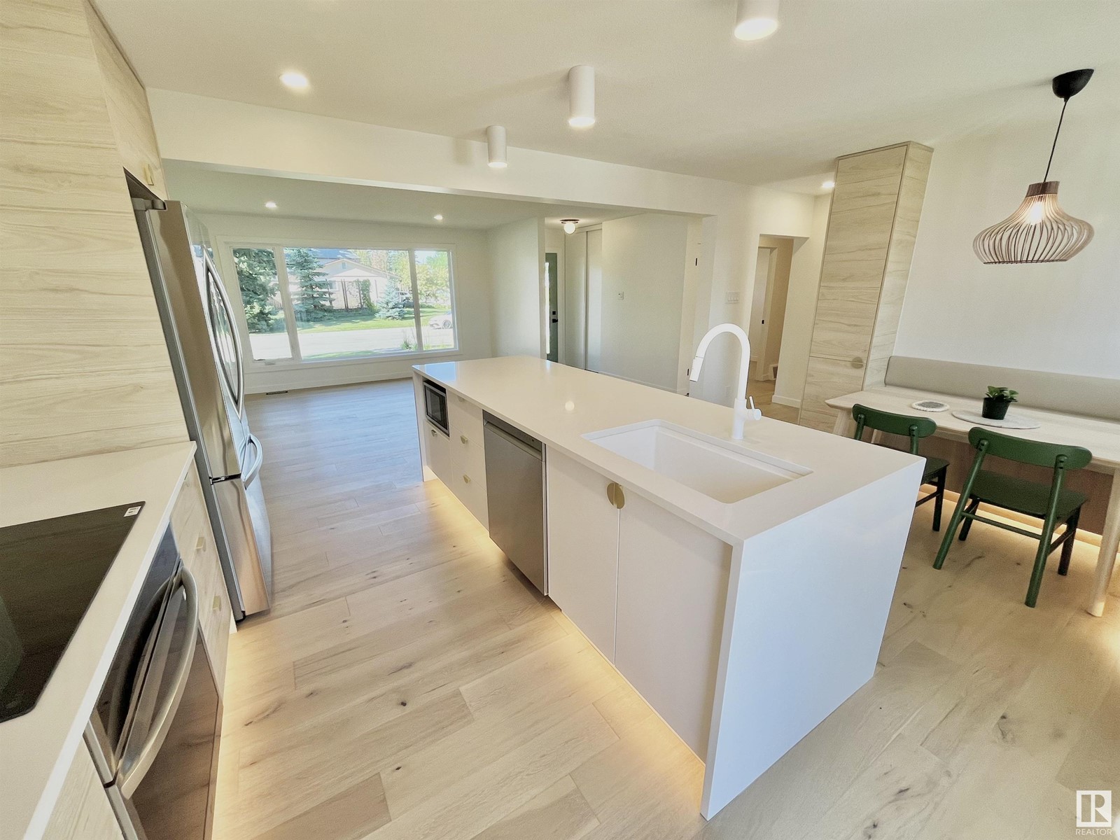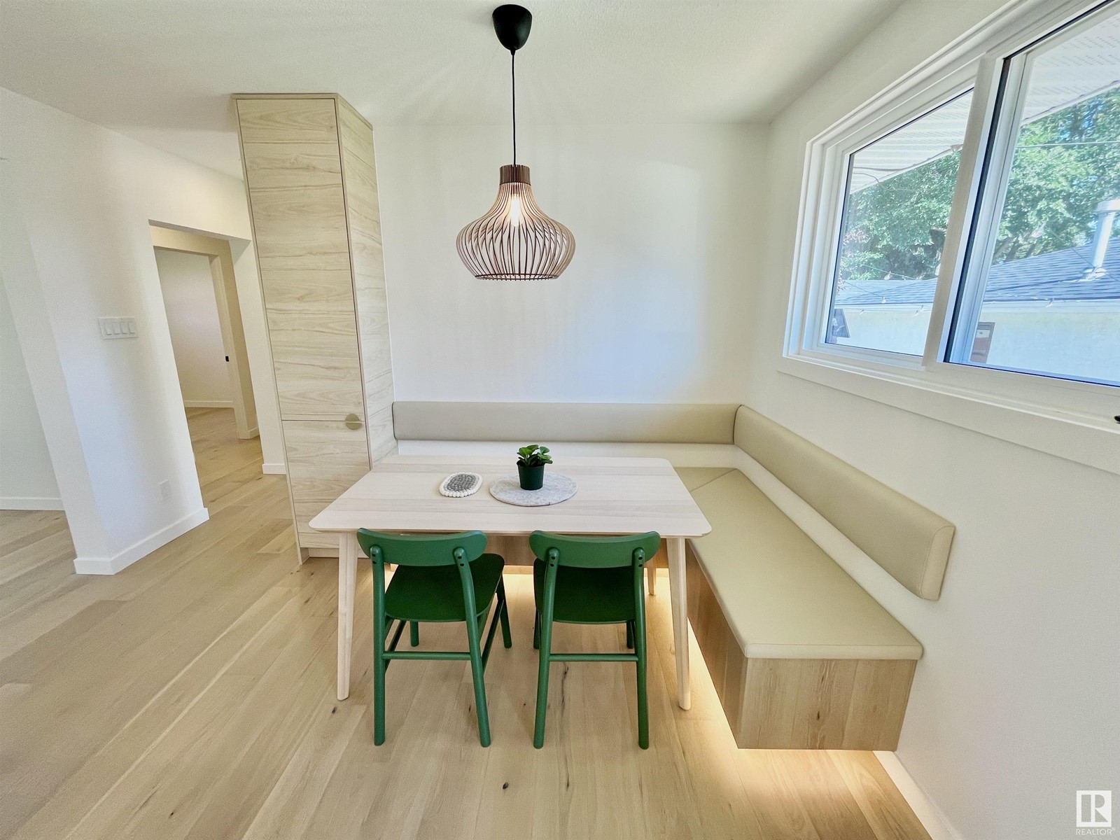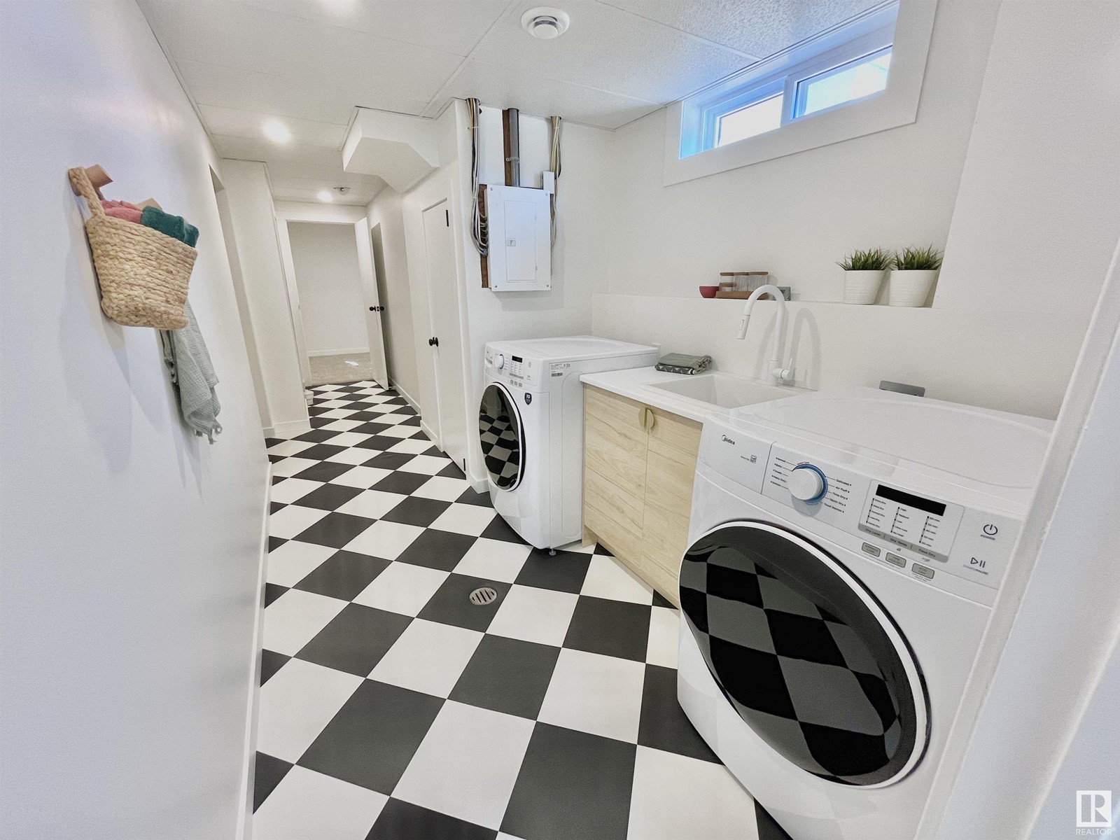4 Bedroom
3 Bathroom
1080.6966 sqft
Bungalow
Forced Air
$669,000
Stunning remodeled Scandinavian bungalow in highly sought after LENDRUM. Beautifully landscaped large lot with new deck and outdoor lighting. This Nordic inspired home features open concept design and breathtaking kitchen with large island and sit-up bar, new ss appliances, quartz countertops, built-in oven with INDUCTION cooktop, custom hoodfan, and under-cabinet floor lighting. The dining room features a custom built-in bench and custom lighting. The primary bdrm features a gorgeous 4pc ensuite with dual sinks, walk-in shower, in-floor heating, and built-in shelving. The 2nd bdrm, 4pc bathroom, & warm-colored engineered hardwood floors complete the main floor. The basement features a stunning 3pc bathroom, large 3rd bdrm, and smaller 4th bdrm/office/den, rec room, and beautiful laundry room. New HE furnace, backwater valve, 100amp service, Vinyl windows, siding/eavestroughs, electrical, plumbing and newer asphalt shingles. Double insulated garage with new concrete pad and opener. Hardwired smoke alarms. (id:47041)
Property Details
|
MLS® Number
|
E4405407 |
|
Property Type
|
Single Family |
|
Neigbourhood
|
Lendrum Place |
|
Amenities Near By
|
Playground, Public Transit, Schools, Shopping |
|
Features
|
Paved Lane, Lane, No Animal Home, No Smoking Home |
|
Structure
|
Deck |
Building
|
Bathroom Total
|
3 |
|
Bedrooms Total
|
4 |
|
Amenities
|
Vinyl Windows |
|
Appliances
|
Dishwasher, Dryer, Garage Door Opener Remote(s), Garage Door Opener, Hood Fan, Oven - Built-in, Microwave, Refrigerator, Washer |
|
Architectural Style
|
Bungalow |
|
Basement Development
|
Finished |
|
Basement Type
|
Full (finished) |
|
Ceiling Type
|
Open |
|
Constructed Date
|
1962 |
|
Construction Style Attachment
|
Detached |
|
Fire Protection
|
Smoke Detectors |
|
Heating Type
|
Forced Air |
|
Stories Total
|
1 |
|
Size Interior
|
1080.6966 Sqft |
|
Type
|
House |
Parking
Land
|
Acreage
|
No |
|
Fence Type
|
Fence |
|
Land Amenities
|
Playground, Public Transit, Schools, Shopping |
|
Size Irregular
|
557.2 |
|
Size Total
|
557.2 M2 |
|
Size Total Text
|
557.2 M2 |
Rooms
| Level |
Type |
Length |
Width |
Dimensions |
|
Basement |
Family Room |
|
|
Measurements not available |
|
Basement |
Bedroom 3 |
|
|
Measurements not available |
|
Basement |
Bedroom 4 |
|
|
Measurements not available |
|
Main Level |
Living Room |
|
|
Measurements not available |
|
Main Level |
Dining Room |
|
|
Measurements not available |
|
Main Level |
Kitchen |
|
|
Measurements not available |
|
Main Level |
Primary Bedroom |
|
|
Measurements not available |
|
Main Level |
Bedroom 2 |
|
|
Measurements not available |




















































