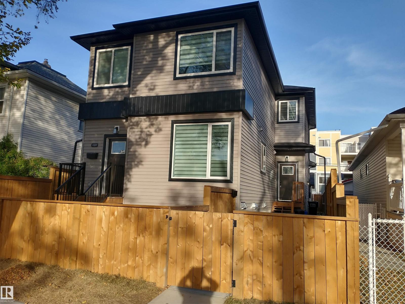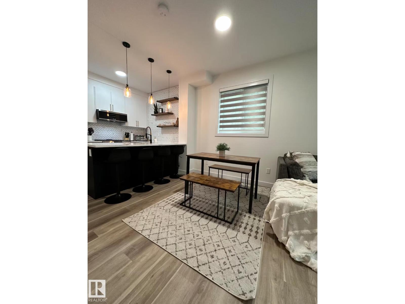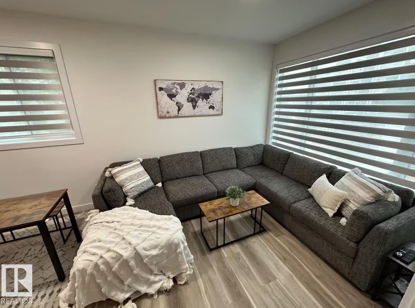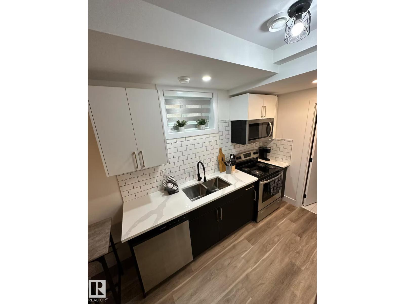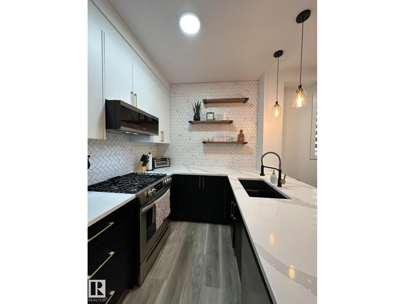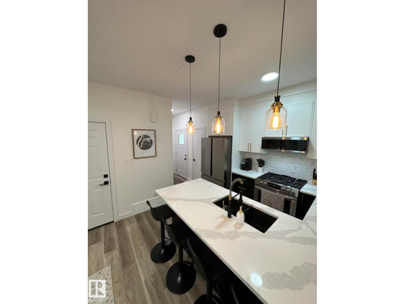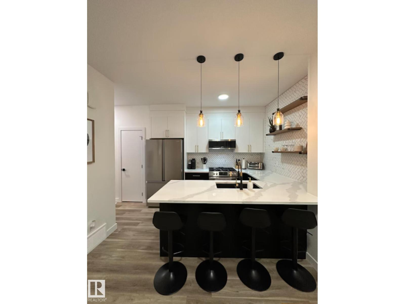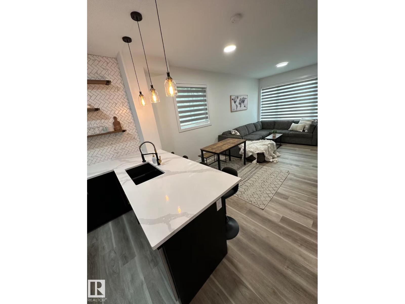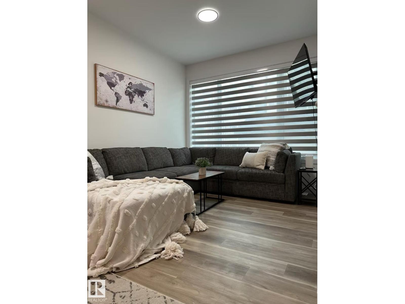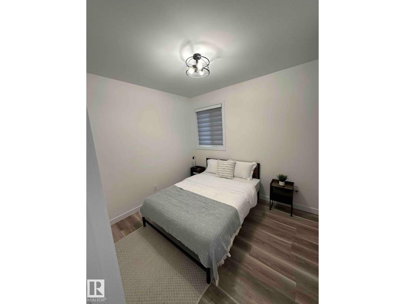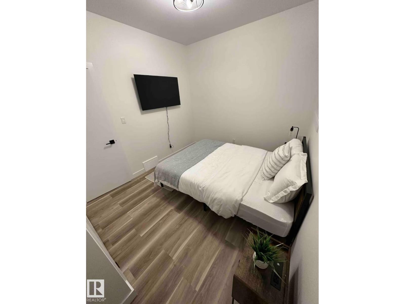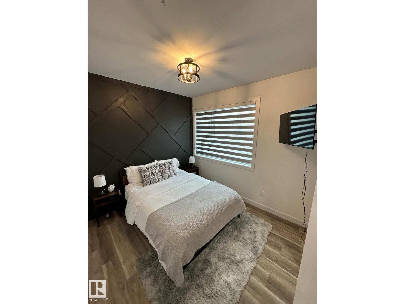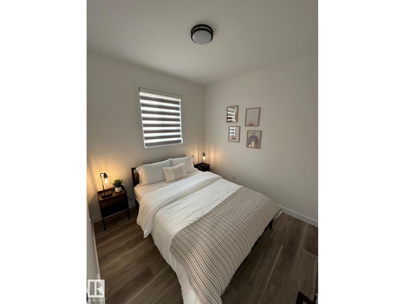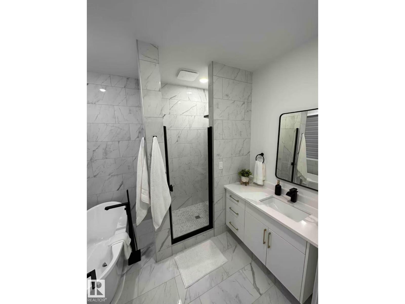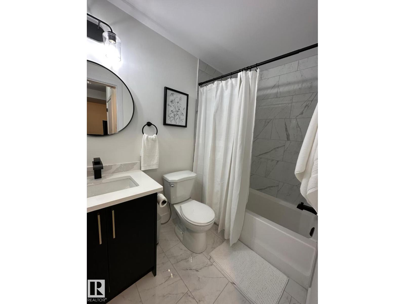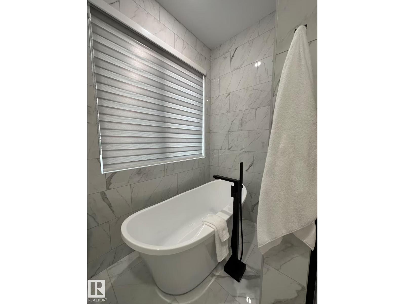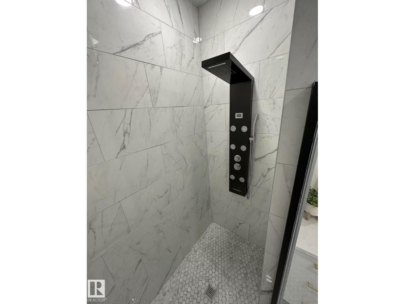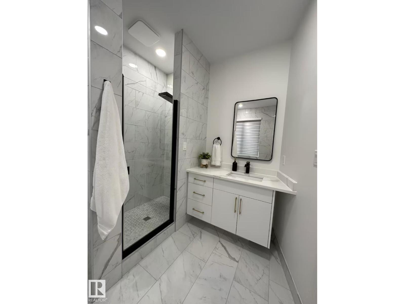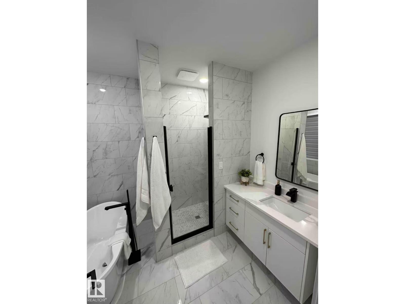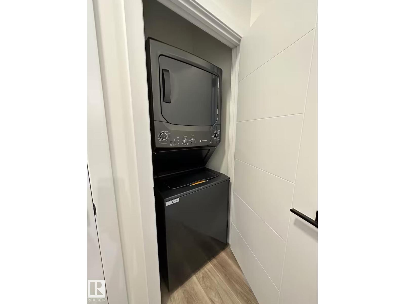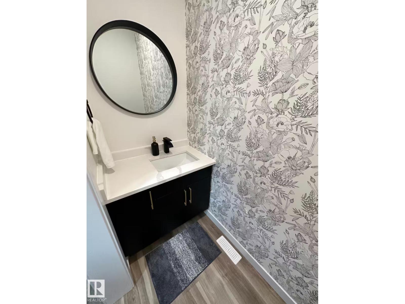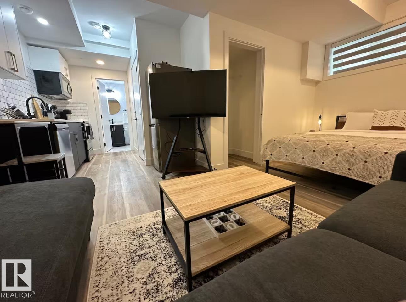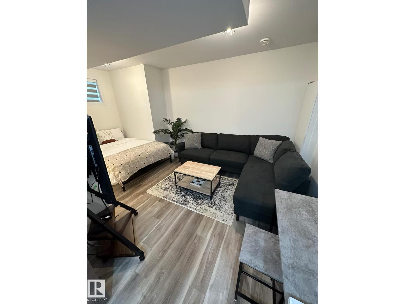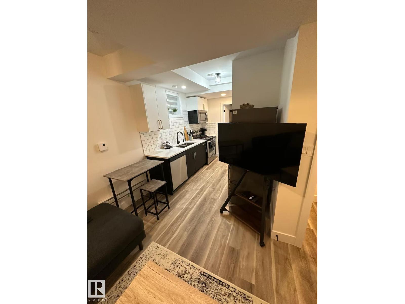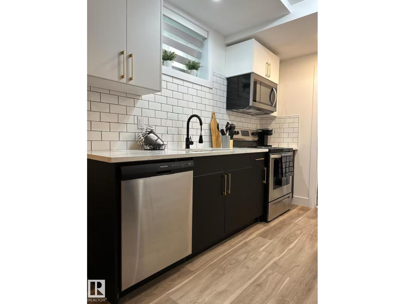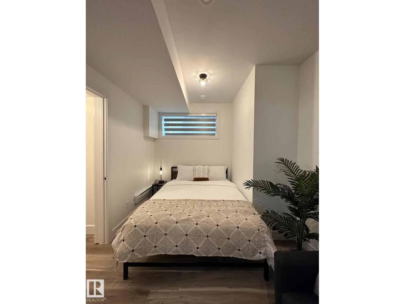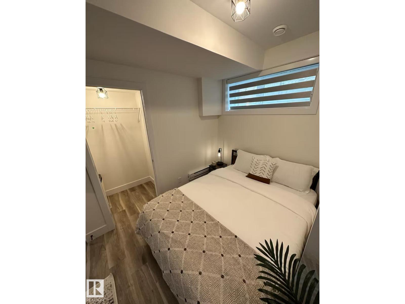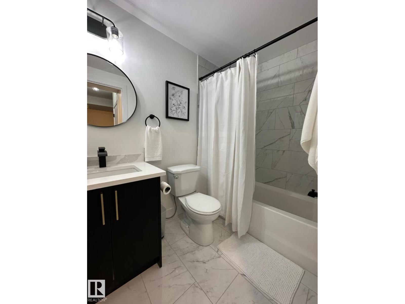4 Bedroom
4 Bathroom
1,080 ft2
Central Air Conditioning
Forced Air
$419,900
Half duplex with modern a design upgraded finishing throughout. 3 bedrooms with 2 full 4 pce ensuite baths. Spacious custom kitchen with quartz countertops and stainless steel appliances.. Great layout and nicely maintained. Separate entrance to an impressive legal basement suite with it's own laundry, and a single detached garage. Centrally located with easy access to public transportation, Downtown, Nait, Kingsway Mall, Royal Alec and Glenrose hospitals. (id:47041)
Property Details
|
MLS® Number
|
E4460353 |
|
Property Type
|
Single Family |
|
Neigbourhood
|
Alberta Avenue |
|
Features
|
See Remarks, Lane, Level |
Building
|
Bathroom Total
|
4 |
|
Bedrooms Total
|
4 |
|
Amenities
|
Ceiling - 9ft |
|
Appliances
|
Dishwasher, Dryer, Washer/dryer Stack-up, Washer, Refrigerator, Two Stoves |
|
Basement Development
|
Finished |
|
Basement Features
|
Suite |
|
Basement Type
|
Full (finished) |
|
Constructed Date
|
2022 |
|
Construction Style Attachment
|
Semi-detached |
|
Cooling Type
|
Central Air Conditioning |
|
Half Bath Total
|
1 |
|
Heating Type
|
Forced Air |
|
Stories Total
|
2 |
|
Size Interior
|
1,080 Ft2 |
|
Type
|
Duplex |
Parking
Land
|
Acreage
|
No |
|
Fence Type
|
Fence |
|
Size Irregular
|
184.06 |
|
Size Total
|
184.06 M2 |
|
Size Total Text
|
184.06 M2 |
Rooms
| Level |
Type |
Length |
Width |
Dimensions |
|
Basement |
Bedroom 4 |
|
|
Measurements not available |
|
Basement |
Second Kitchen |
|
|
Measurements not available |
|
Basement |
Great Room |
|
|
Measurements not available |
|
Basement |
Other |
|
|
Measurements not available |
|
Main Level |
Living Room |
|
|
Measurements not available |
|
Main Level |
Dining Room |
|
|
Measurements not available |
|
Main Level |
Kitchen |
|
|
Measurements not available |
|
Main Level |
Bedroom 3 |
|
|
Measurements not available |
|
Upper Level |
Primary Bedroom |
|
|
Measurements not available |
|
Upper Level |
Bedroom 2 |
|
|
Measurements not available |
https://www.realtor.ca/real-estate/28939378/11315-95a-st-nw-edmonton-alberta-avenue
