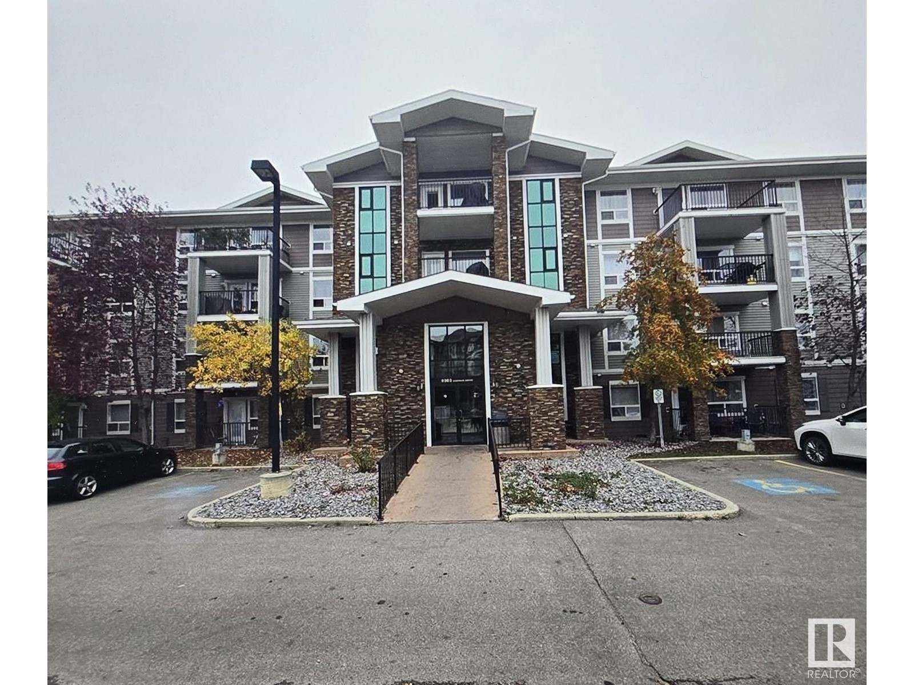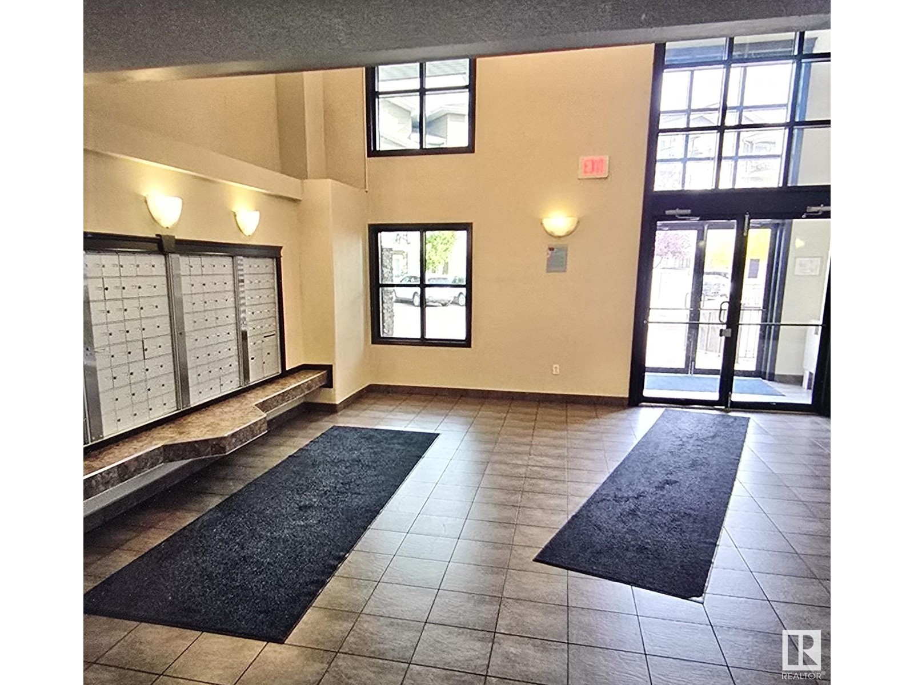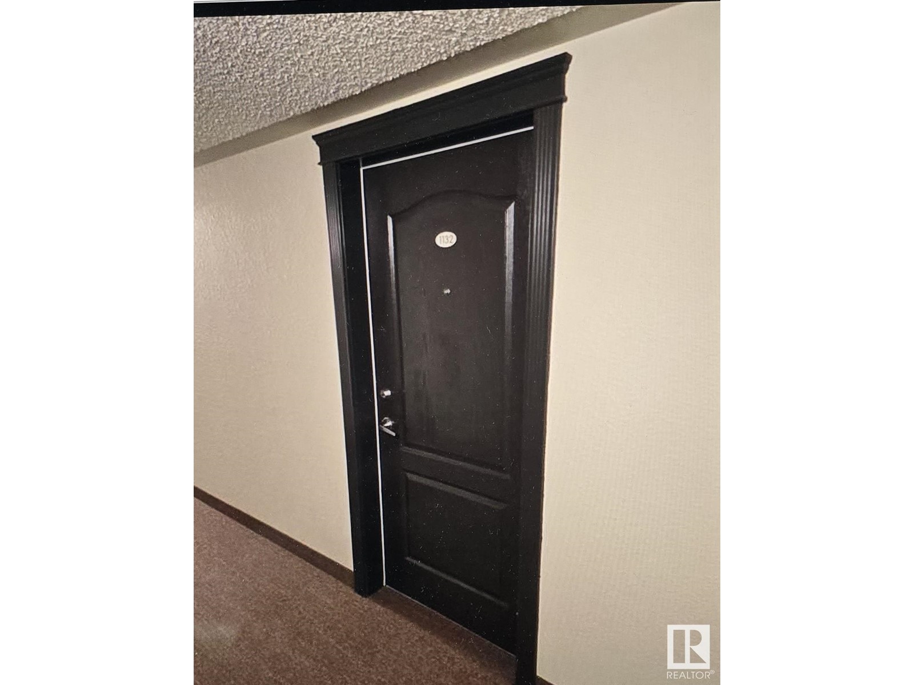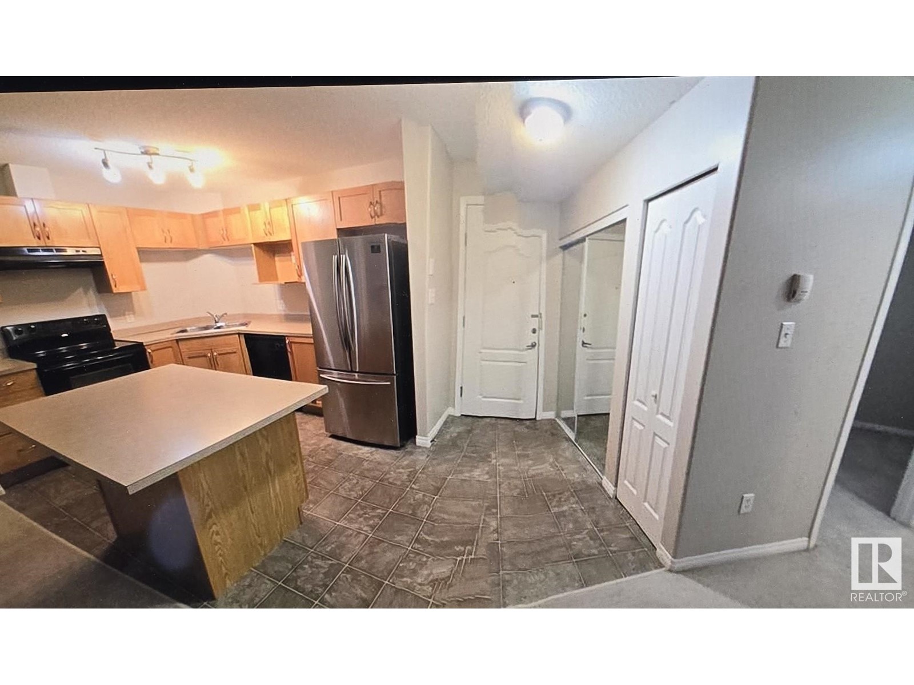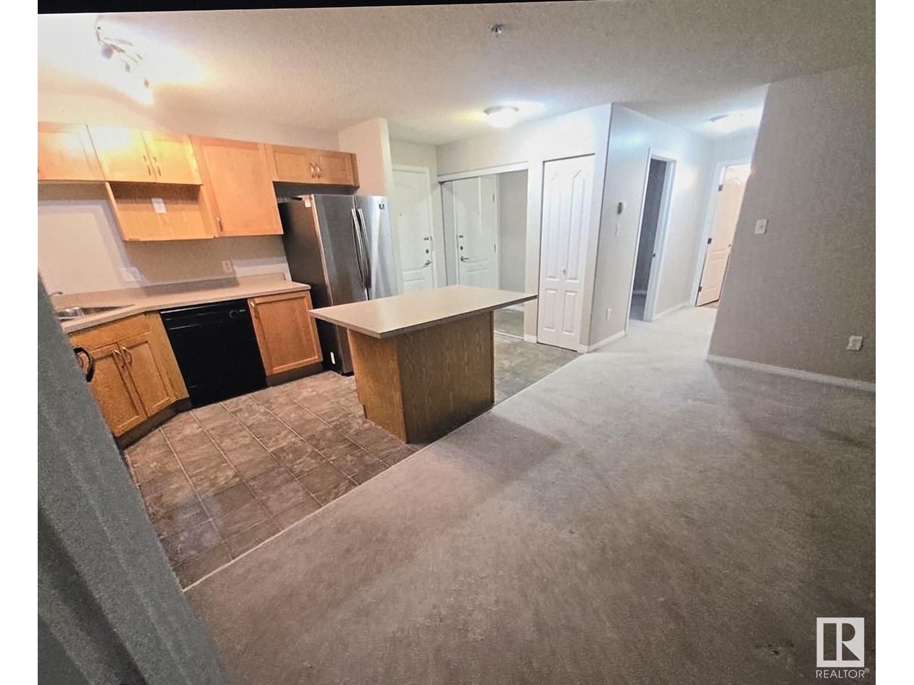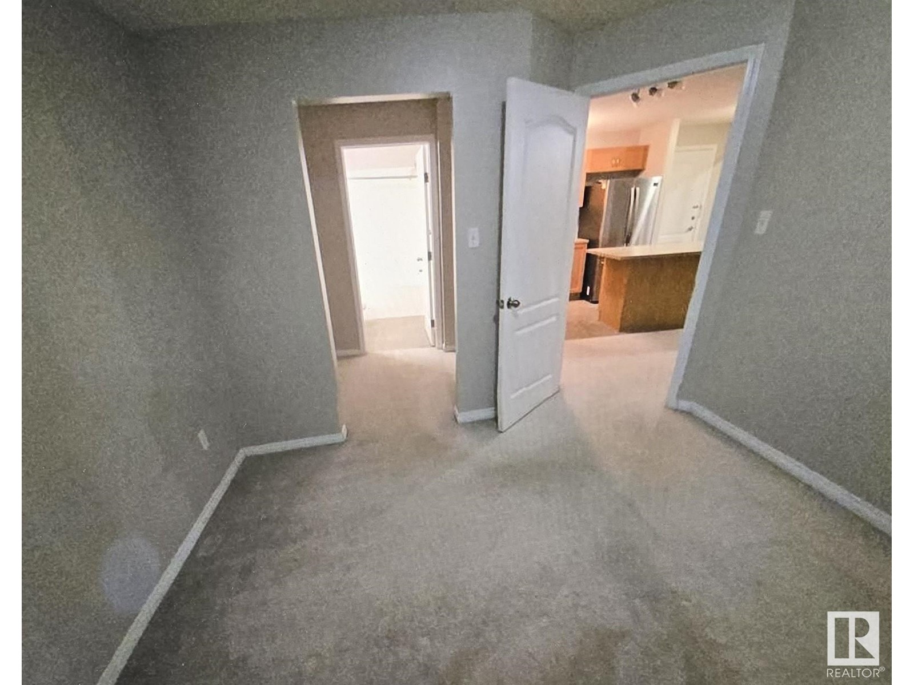#1132 9363 Simpson Dr Nw Edmonton, Alberta T6R 0N2
$179,900Maintenance, Exterior Maintenance, Heat, Insurance, Other, See Remarks, Water
$613.20 Monthly
Maintenance, Exterior Maintenance, Heat, Insurance, Other, See Remarks, Water
$613.20 MonthlyThis Immaculate Condo is an open and bright space, Fresh paint through the unit. Offering 2 bedroom, 2 bathroom plus Den. Master bedroom includes ensuite and walk-in closet. The spacious kitchen has loads of cupboards and great appliances. The open concept living room creates a nice separation of space between the 2 nice sized Bedrooms, den is great for office or play room, one parking stall. Storage and in-suite laundry round out this great Condo that is sure to make for a great entry level condo or investment property. (id:47041)
Property Details
| MLS® Number | E4439895 |
| Property Type | Single Family |
| Neigbourhood | South Terwillegar |
| Amenities Near By | Playground, Public Transit, Schools, Shopping |
Building
| Bathroom Total | 2 |
| Bedrooms Total | 2 |
| Appliances | Dishwasher, Dryer, Refrigerator, Stove, Washer, Window Coverings |
| Basement Type | None |
| Constructed Date | 2008 |
| Heating Type | In Floor Heating |
| Size Interior | 915 Ft2 |
| Type | Apartment |
Parking
| Underground |
Land
| Acreage | No |
| Land Amenities | Playground, Public Transit, Schools, Shopping |
| Size Irregular | 104.06 |
| Size Total | 104.06 M2 |
| Size Total Text | 104.06 M2 |
Rooms
| Level | Type | Length | Width | Dimensions |
|---|---|---|---|---|
| Main Level | Living Room | 4.2 m | 4.75 m | 4.2 m x 4.75 m |
| Main Level | Dining Room | Measurements not available | ||
| Main Level | Kitchen | 2.92 m | 1.7 m | 2.92 m x 1.7 m |
| Main Level | Den | 2.4 m | 2.78 m | 2.4 m x 2.78 m |
| Main Level | Primary Bedroom | 3.3 m | 3.1 m | 3.3 m x 3.1 m |
| Main Level | Bedroom 2 | 2.7 m | 3 m | 2.7 m x 3 m |
https://www.realtor.ca/real-estate/28401641/1132-9363-simpson-dr-nw-edmonton-south-terwillegar
