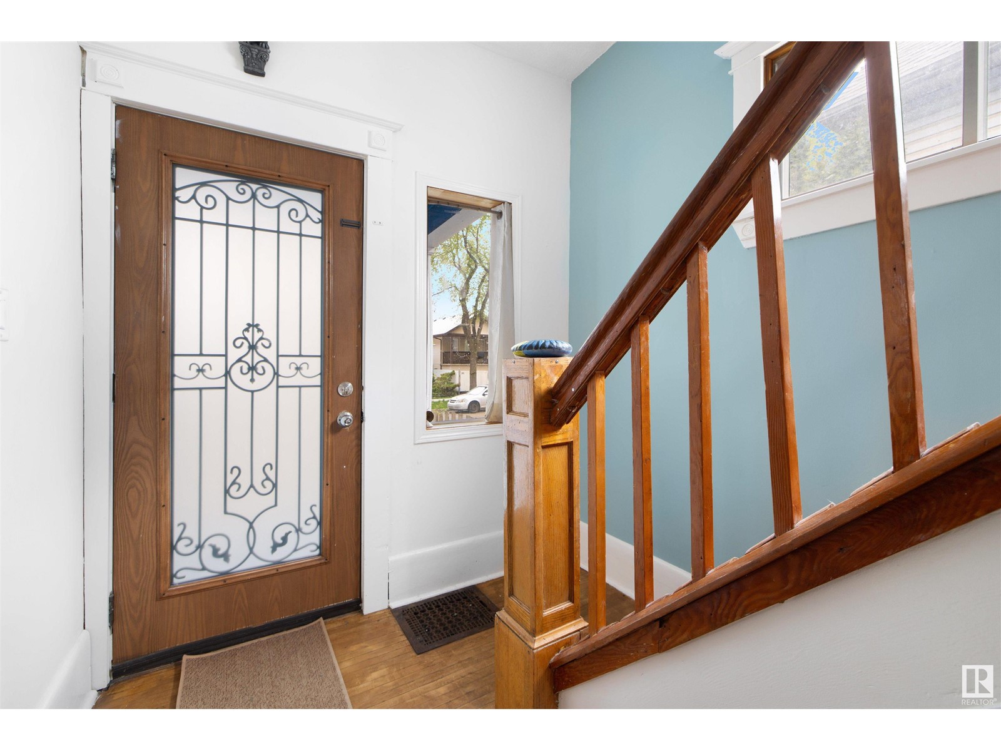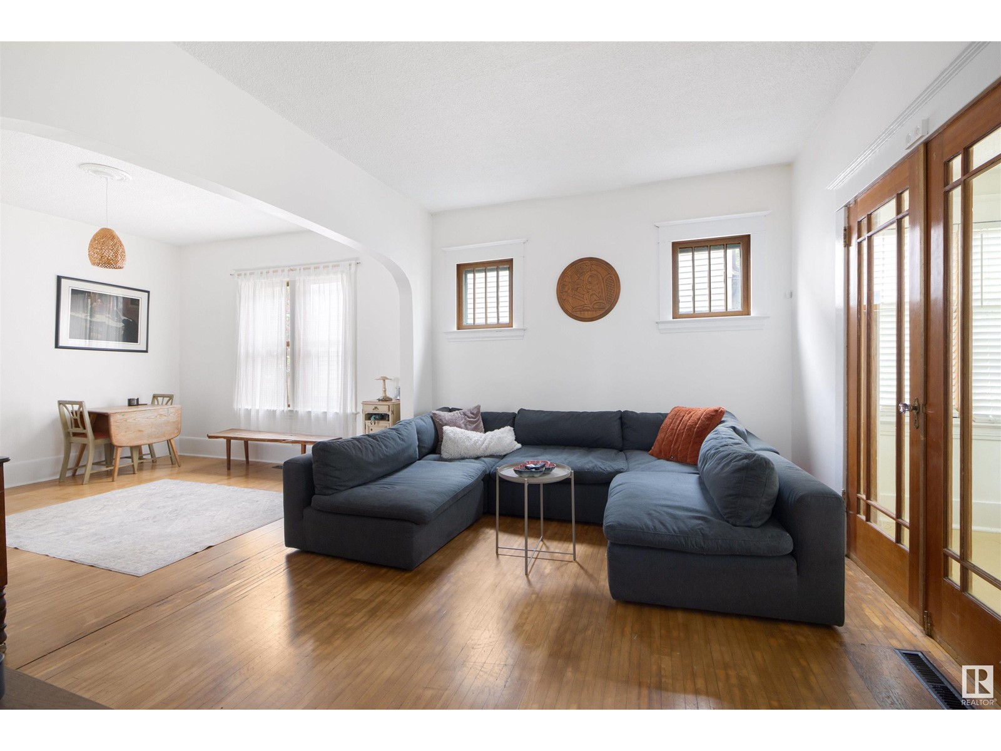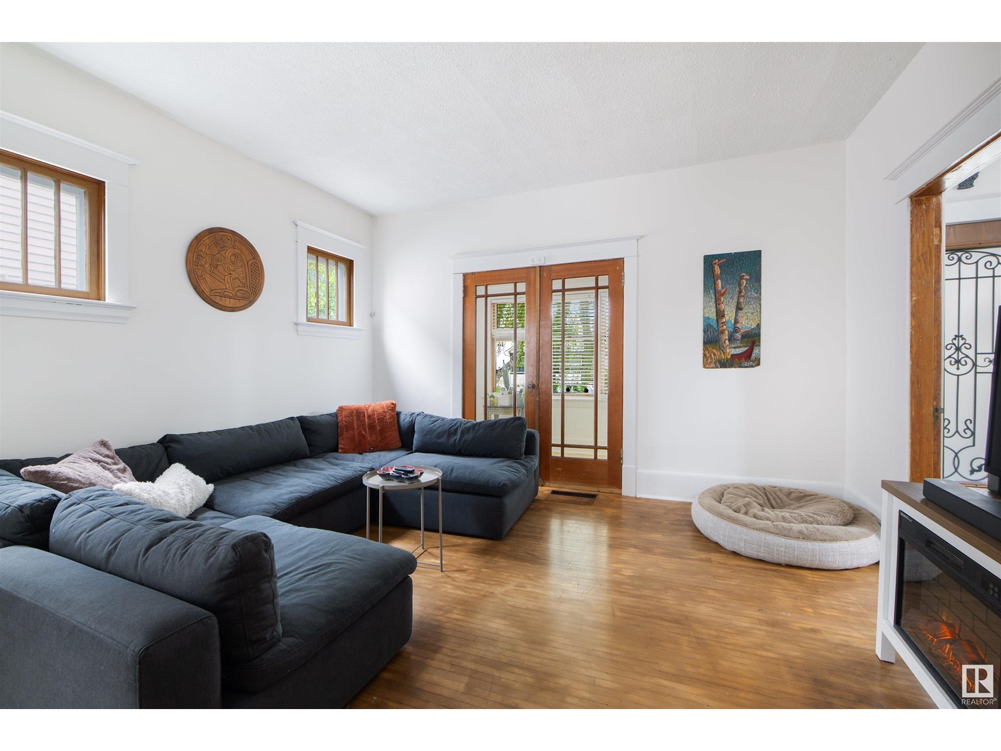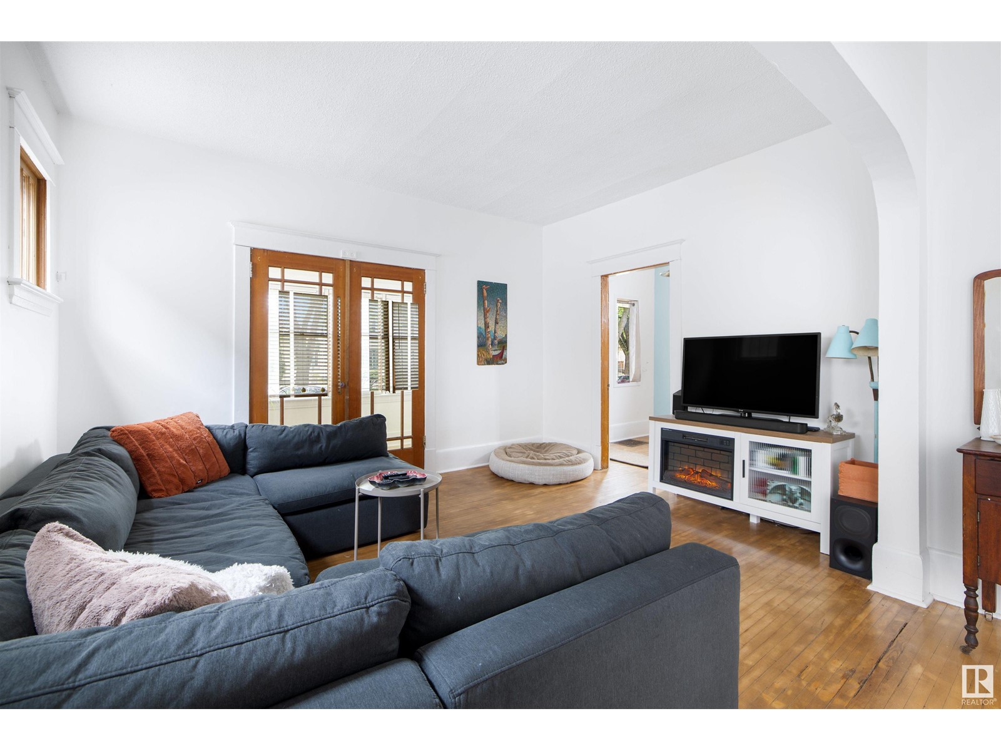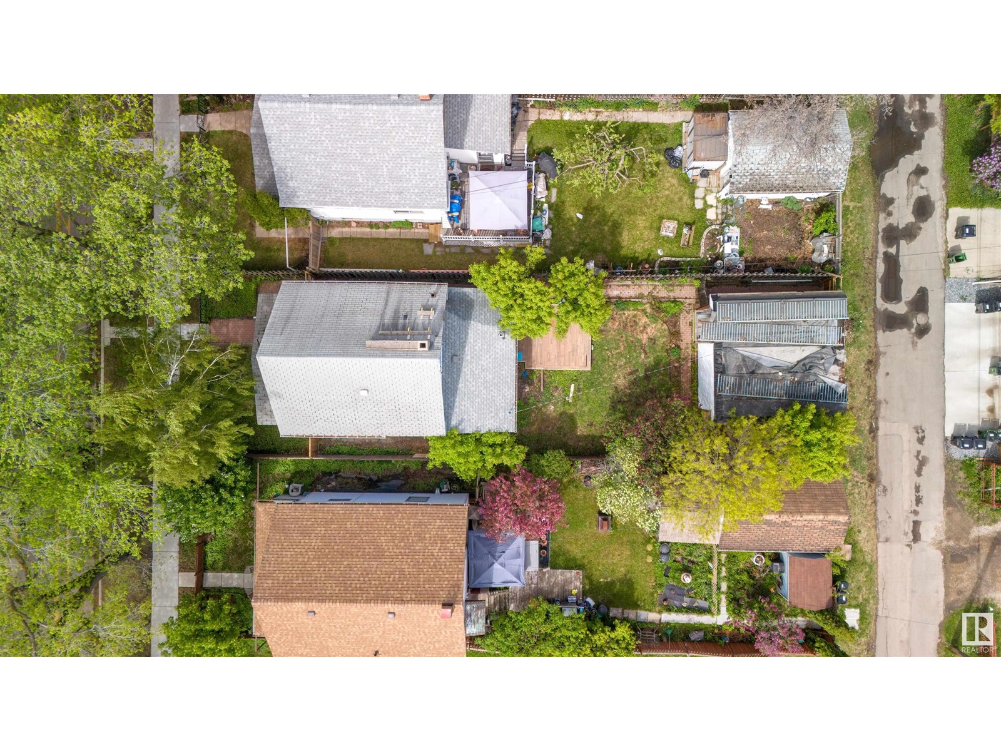3 Bedroom
2 Bathroom
1,376 ft2
Forced Air
$299,900
Step into timeless charm with this beautifully renovated blue home offering over 1,300 sq ft of inviting living space. Built more than a century ago, it perfectly blends historic character with modern updates. Featuring 3 comfortable bedrooms, a spacious open-concept living room, stunning hardwood floors, new plumbing and electrical, and a bright, airy sunroom, this home is designed for both relaxation and entertaining. Located in a quiet, well-established neighbourhood surrounded by mature trees, with easy access to transit, schools, and shopping. A rare blend of charm, space, and convenience! (id:47041)
Property Details
|
MLS® Number
|
E4437091 |
|
Property Type
|
Single Family |
|
Neigbourhood
|
Alberta Avenue |
|
Amenities Near By
|
Playground, Public Transit, Schools, Shopping |
|
Structure
|
Dog Run - Fenced In, Porch, Patio(s) |
Building
|
Bathroom Total
|
2 |
|
Bedrooms Total
|
3 |
|
Appliances
|
Dishwasher, Dryer, Refrigerator, Stove, Washer |
|
Basement Development
|
Partially Finished |
|
Basement Type
|
Full (partially Finished) |
|
Constructed Date
|
1910 |
|
Construction Style Attachment
|
Detached |
|
Half Bath Total
|
1 |
|
Heating Type
|
Forced Air |
|
Stories Total
|
2 |
|
Size Interior
|
1,376 Ft2 |
|
Type
|
House |
Parking
Land
|
Acreage
|
No |
|
Fence Type
|
Fence |
|
Land Amenities
|
Playground, Public Transit, Schools, Shopping |
|
Size Irregular
|
367.85 |
|
Size Total
|
367.85 M2 |
|
Size Total Text
|
367.85 M2 |
Rooms
| Level |
Type |
Length |
Width |
Dimensions |
|
Main Level |
Living Room |
13.8 m |
10.9 m |
13.8 m x 10.9 m |
|
Main Level |
Dining Room |
11.8 m |
11.9 m |
11.8 m x 11.9 m |
|
Main Level |
Kitchen |
10 m |
17.5 m |
10 m x 17.5 m |
|
Main Level |
Bedroom 3 |
10.3 m |
11 m |
10.3 m x 11 m |
|
Upper Level |
Primary Bedroom |
21.4 m |
10.9 m |
21.4 m x 10.9 m |
|
Upper Level |
Bedroom 2 |
10.4 m |
8.1 m |
10.4 m x 8.1 m |
https://www.realtor.ca/real-estate/28329028/11325-96-st-nw-edmonton-alberta-avenue

