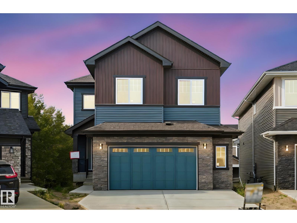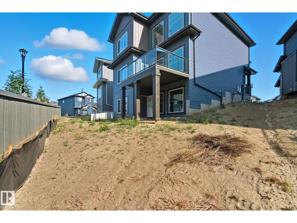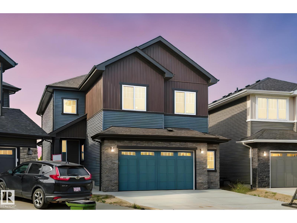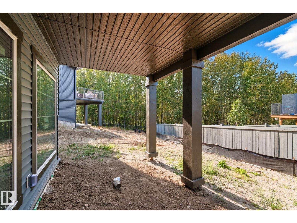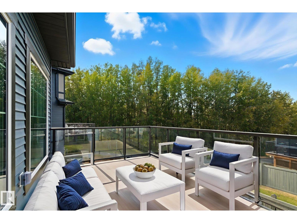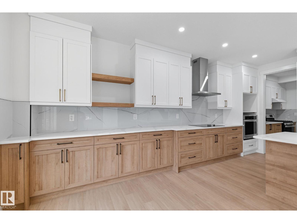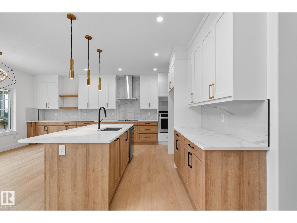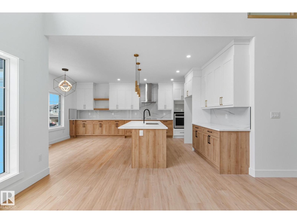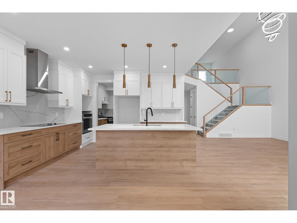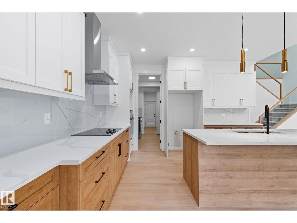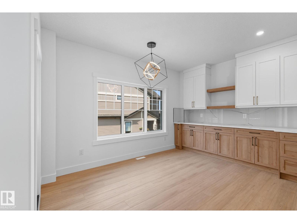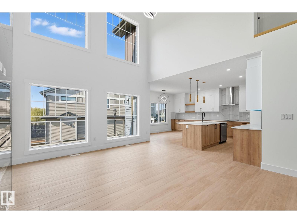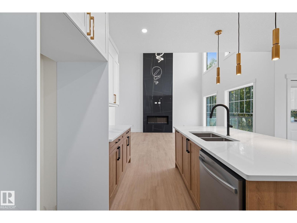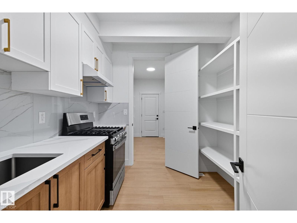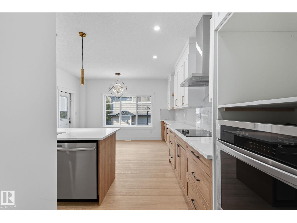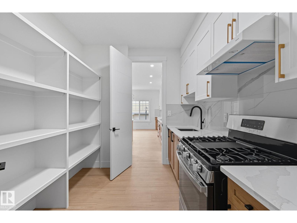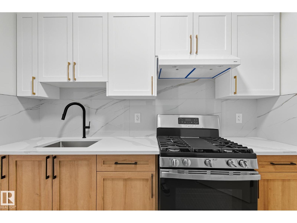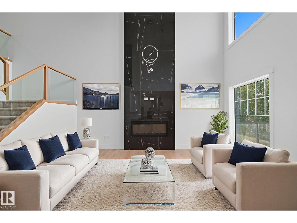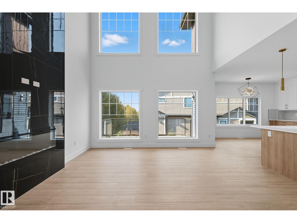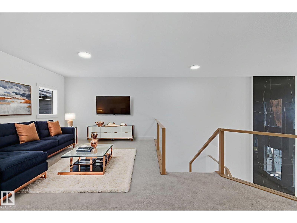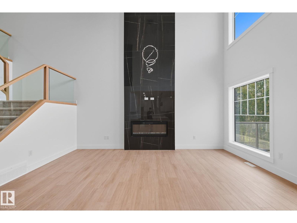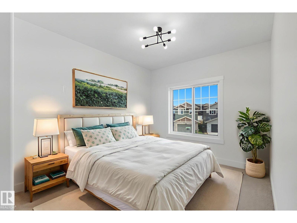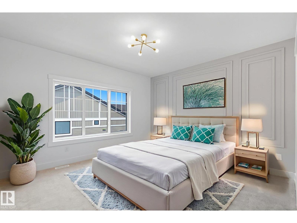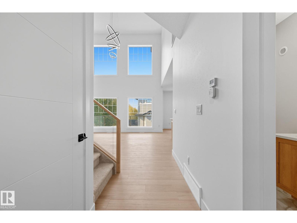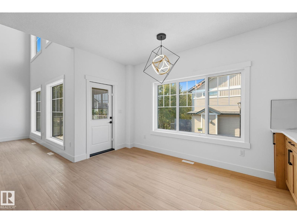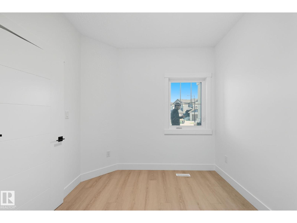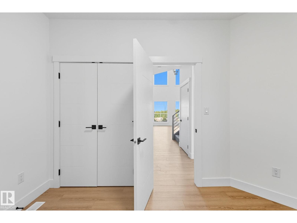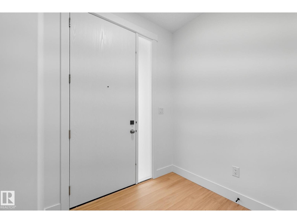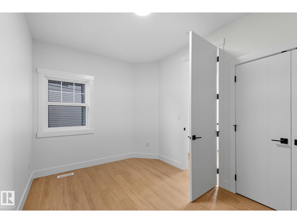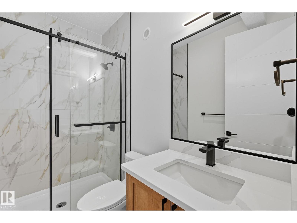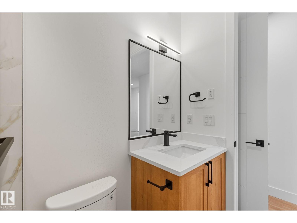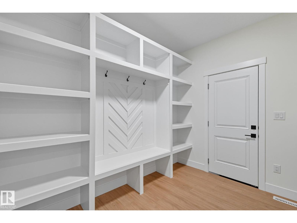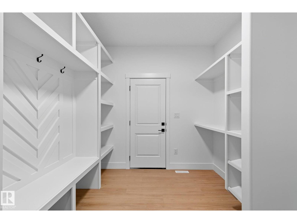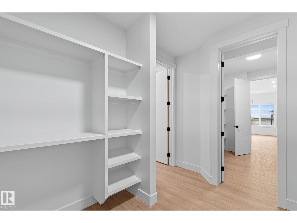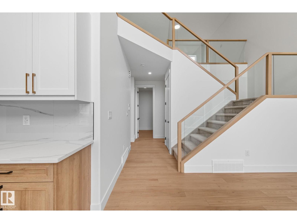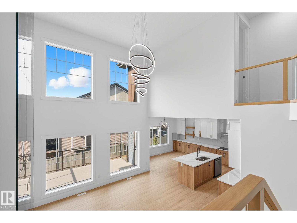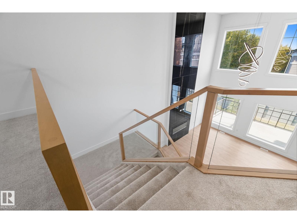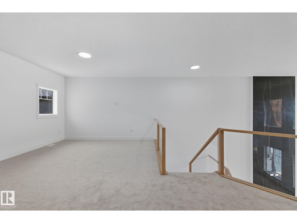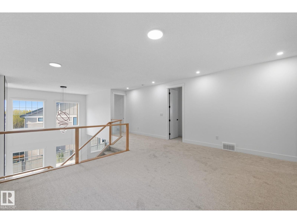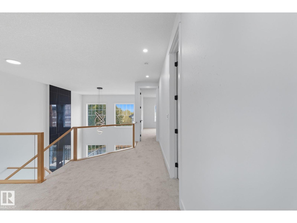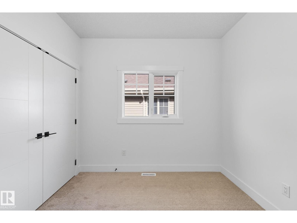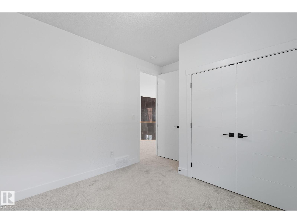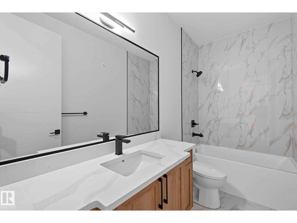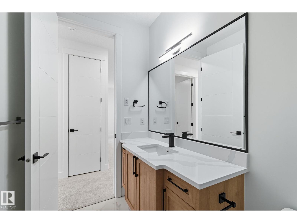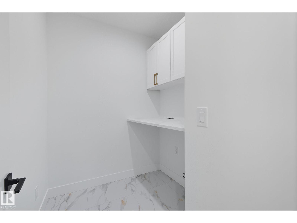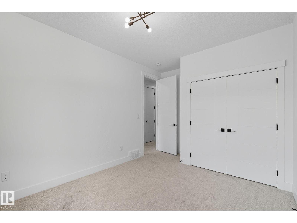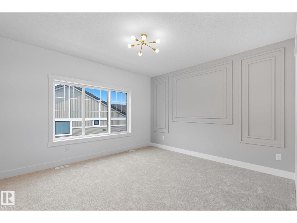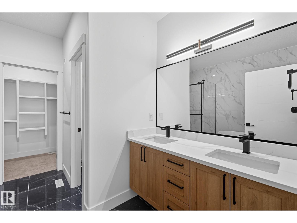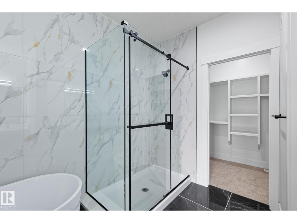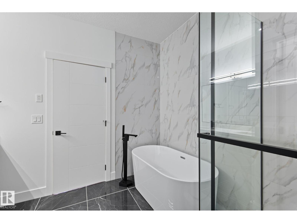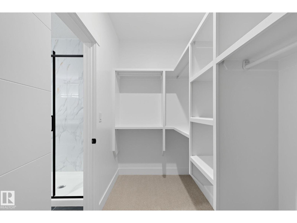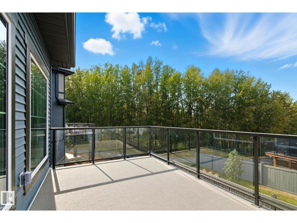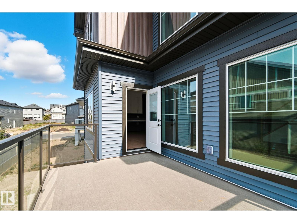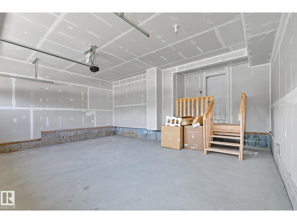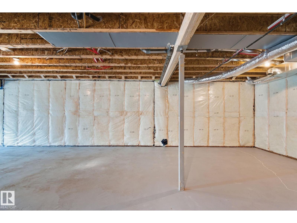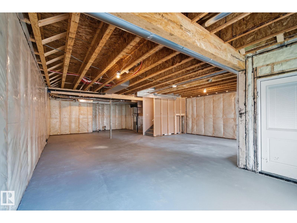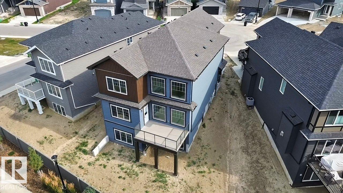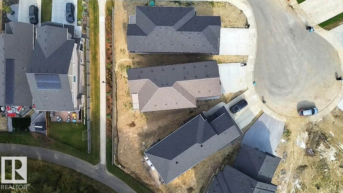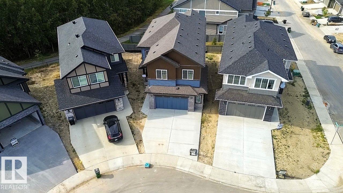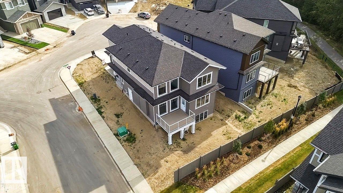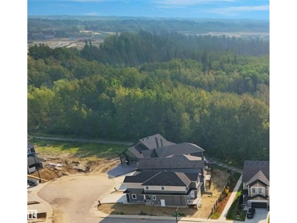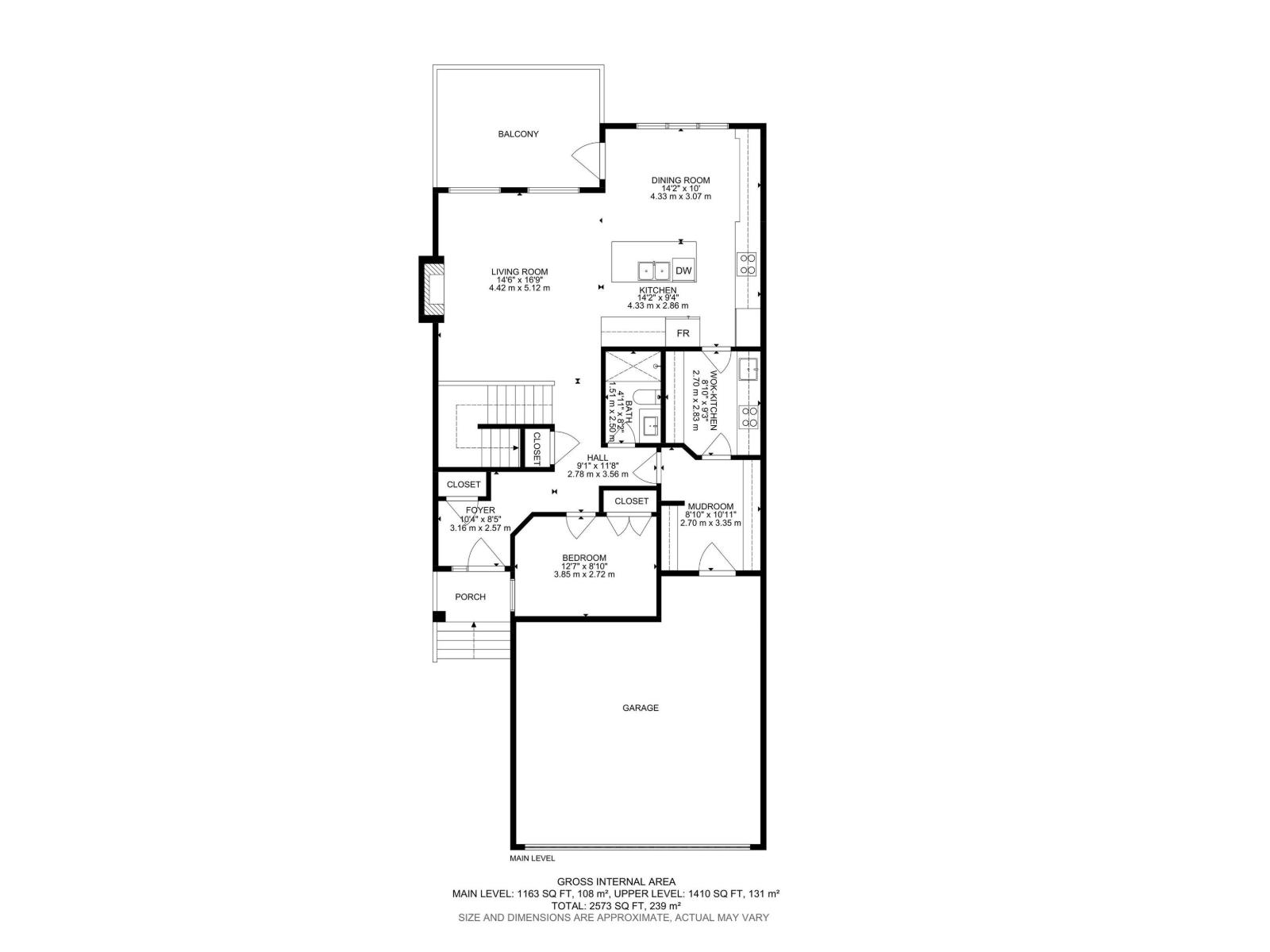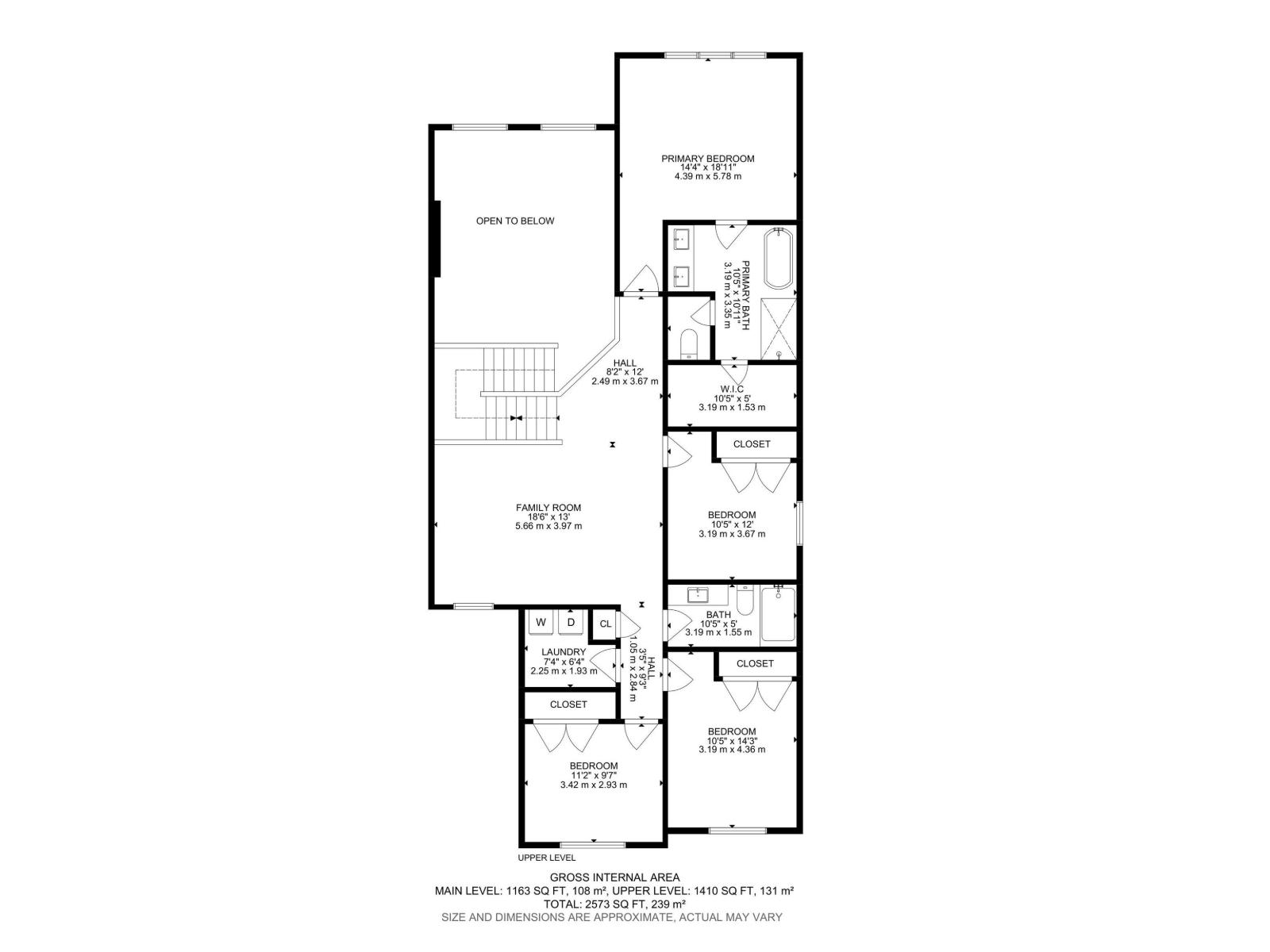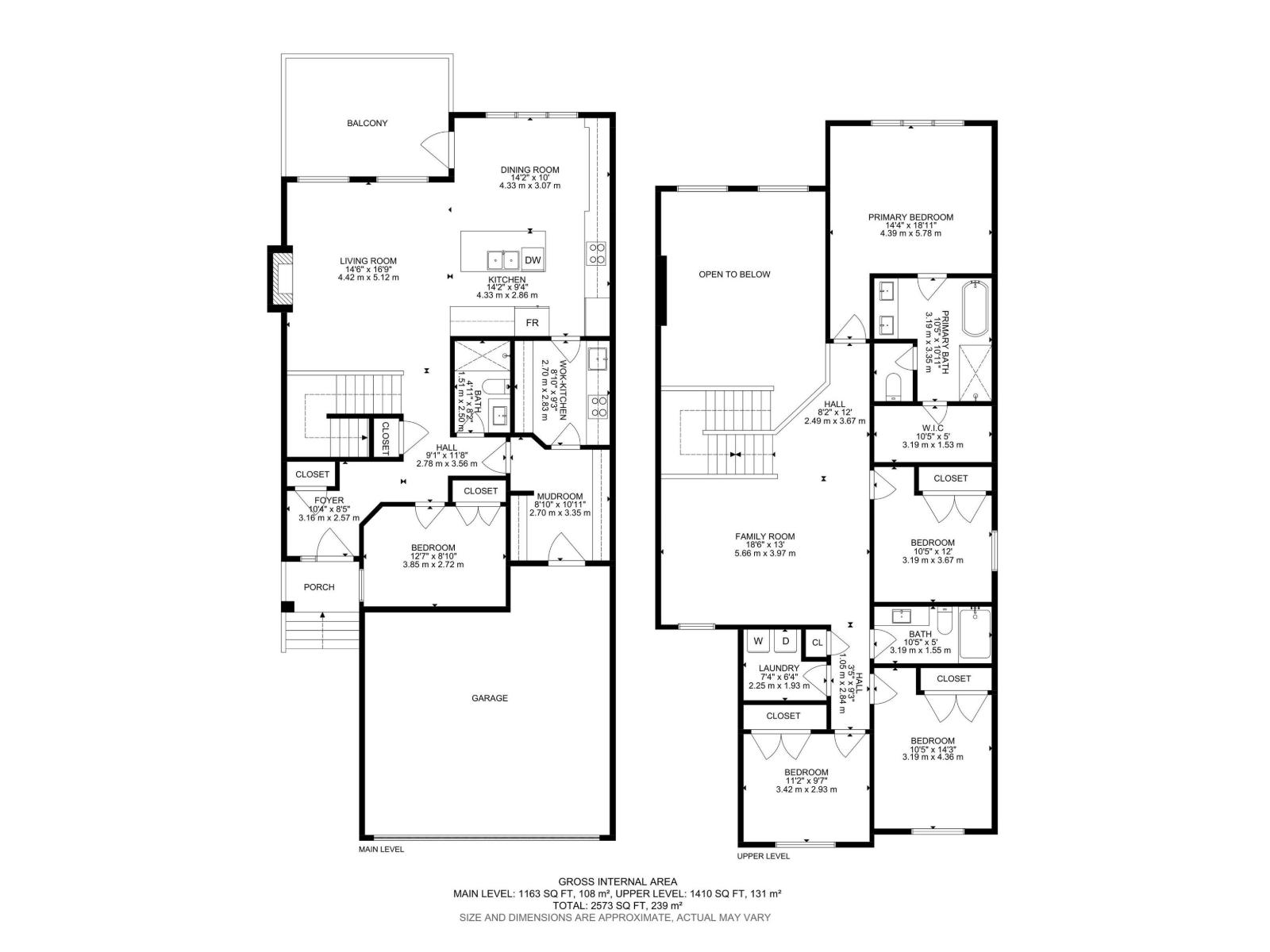5 Bedroom
3 Bathroom
2,573 ft2
Fireplace
Forced Air
$799,900
FINESSE/VANGUARD BUILT HOMES quality and experience is evident in this WALKOUT BASEMENT Brand new build 2573 Sq Ft 2 storey home with a roaring open concept ceiling,9 foot ceilings on the main and on the second floor, 8 foot interior doors and a private and amazing location on a pie shaped lot. This home has a open concept with 4 bedrooms upstairs with a beautiful ensuite bath with tub and enclosed modern glass shower and second floor laundry and also a large bonus room overlooking a modern concept main floor with high ceilings and modern finishing's. The main floor also has a 5th bedroom/Den area and a beautiful kitchen with extensive cabinetry with a extra butlers pantry/spice kitchen and large mud room off the back garage door and a full bath on the main. This home is amazing and provides perfect spaces for a growing family. (id:47041)
Property Details
|
MLS® Number
|
E4458889 |
|
Property Type
|
Single Family |
|
Neigbourhood
|
Hawks Ridge |
|
Amenities Near By
|
Park |
|
Features
|
Cul-de-sac, See Remarks, Park/reserve |
|
Parking Space Total
|
4 |
|
Structure
|
Deck |
Building
|
Bathroom Total
|
3 |
|
Bedrooms Total
|
5 |
|
Amenities
|
Vinyl Windows |
|
Appliances
|
Dishwasher, Dryer, Oven - Built-in, Microwave, Refrigerator, Stove, Gas Stove(s), Washer, Window Coverings |
|
Basement Development
|
Unfinished |
|
Basement Features
|
Walk Out |
|
Basement Type
|
Full (unfinished) |
|
Ceiling Type
|
Vaulted |
|
Constructed Date
|
2025 |
|
Construction Style Attachment
|
Detached |
|
Fireplace Fuel
|
Electric |
|
Fireplace Present
|
Yes |
|
Fireplace Type
|
Unknown |
|
Heating Type
|
Forced Air |
|
Stories Total
|
2 |
|
Size Interior
|
2,573 Ft2 |
|
Type
|
House |
Parking
Land
|
Acreage
|
No |
|
Land Amenities
|
Park |
|
Size Irregular
|
481.59 |
|
Size Total
|
481.59 M2 |
|
Size Total Text
|
481.59 M2 |
Rooms
| Level |
Type |
Length |
Width |
Dimensions |
|
Main Level |
Living Room |
4.42 m |
2.57 m |
4.42 m x 2.57 m |
|
Main Level |
Dining Room |
4.33 m |
3.07 m |
4.33 m x 3.07 m |
|
Main Level |
Kitchen |
4.33 m |
2.86 m |
4.33 m x 2.86 m |
|
Main Level |
Bedroom 5 |
3.85 m |
2.72 m |
3.85 m x 2.72 m |
|
Main Level |
Second Kitchen |
2.7 m |
2.83 m |
2.7 m x 2.83 m |
|
Upper Level |
Primary Bedroom |
4.39 m |
5.78 m |
4.39 m x 5.78 m |
|
Upper Level |
Bedroom 2 |
3.42 m |
2.93 m |
3.42 m x 2.93 m |
|
Upper Level |
Bedroom 3 |
3.19 m |
3.67 m |
3.19 m x 3.67 m |
|
Upper Level |
Bedroom 4 |
3.19 m |
4.36 m |
3.19 m x 4.36 m |
|
Upper Level |
Bonus Room |
5.66 m |
3.97 m |
5.66 m x 3.97 m |
|
Upper Level |
Laundry Room |
2.25 m |
1.93 m |
2.25 m x 1.93 m |
https://www.realtor.ca/real-estate/28895190/1133-gyrfalcon-cr-nw-edmonton-hawks-ridge
