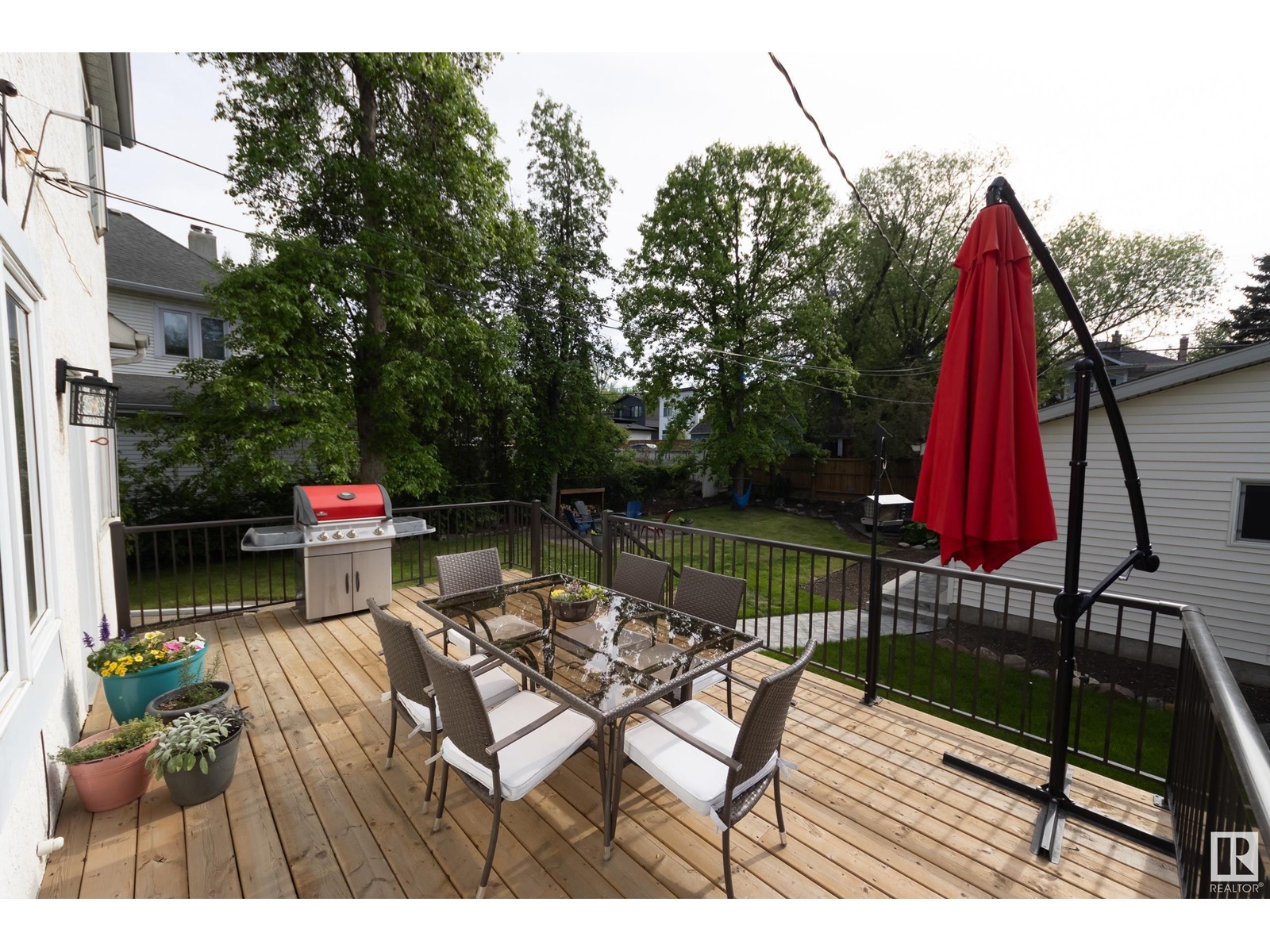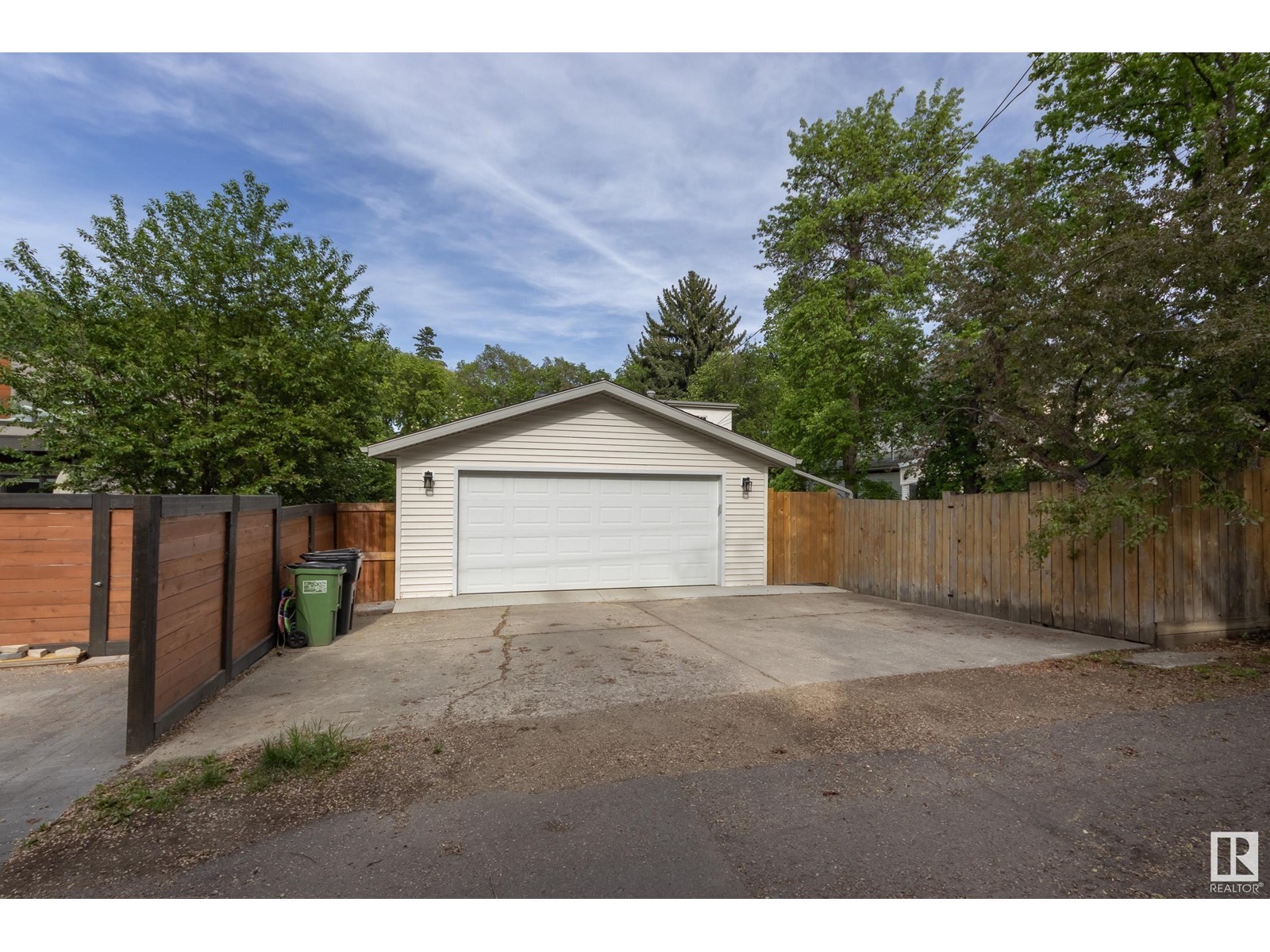4 Bedroom
3 Bathroom
1,438 ft2
Forced Air
$695,000
You'll fall in love with this stunning Highlands home. Numerous upgrades make this home move-in ready, while the character has been thoughtfully retained. Sunlight pours through large east and west facing windows in the living and dining rooms. The kitchen was redone in 2017 and features a wall of windows overlooking the back yard, a desk with cookbook storage, and an exposed brick chimney. There's a large bedroom and a full bath on the main floor, ideal for a primary suite, guest room or home office. Upstairs you'll find two big bedrooms including the primary with ensuite & walk-in closet! There's a 4th bedroom in the finished basement with a 2-piece bath as well. Redeveloped in 2002 the basement has a big family room and plenty of storage! The back yard is your private park with a large deck (2023), privacy fence (2020), fire pit and veggie garden! Highlands K-9 school and HIghlands Park are each just a few blocks away and the river valley is just a stroll away! NEW OVERSIZED DOUBLE GARAGE IN 2023! l (id:47041)
Property Details
|
MLS® Number
|
E4439480 |
|
Property Type
|
Single Family |
|
Neigbourhood
|
Highlands (Edmonton) |
|
Amenities Near By
|
Playground, Public Transit, Schools |
|
Features
|
See Remarks, Lane, No Smoking Home |
|
Parking Space Total
|
4 |
|
Structure
|
Deck, Fire Pit |
Building
|
Bathroom Total
|
3 |
|
Bedrooms Total
|
4 |
|
Appliances
|
Dishwasher, Dryer, Refrigerator, Gas Stove(s), Washer |
|
Basement Development
|
Finished |
|
Basement Type
|
Full (finished) |
|
Constructed Date
|
1948 |
|
Construction Style Attachment
|
Detached |
|
Half Bath Total
|
1 |
|
Heating Type
|
Forced Air |
|
Stories Total
|
2 |
|
Size Interior
|
1,438 Ft2 |
|
Type
|
House |
Parking
|
Detached Garage
|
|
|
Oversize
|
|
|
See Remarks
|
|
Land
|
Acreage
|
No |
|
Fence Type
|
Fence |
|
Land Amenities
|
Playground, Public Transit, Schools |
|
Size Irregular
|
797.06 |
|
Size Total
|
797.06 M2 |
|
Size Total Text
|
797.06 M2 |
Rooms
| Level |
Type |
Length |
Width |
Dimensions |
|
Basement |
Family Room |
6.58 m |
3.43 m |
6.58 m x 3.43 m |
|
Basement |
Bedroom 4 |
3.02 m |
2.91 m |
3.02 m x 2.91 m |
|
Basement |
Laundry Room |
4.9 m |
3.25 m |
4.9 m x 3.25 m |
|
Main Level |
Living Room |
4.01 m |
3.69 m |
4.01 m x 3.69 m |
|
Main Level |
Dining Room |
3.69 m |
2.96 m |
3.69 m x 2.96 m |
|
Main Level |
Kitchen |
5.25 m |
2.96 m |
5.25 m x 2.96 m |
|
Main Level |
Bedroom 3 |
3.27 m |
3.22 m |
3.27 m x 3.22 m |
|
Upper Level |
Primary Bedroom |
4.99 m |
4.19 m |
4.99 m x 4.19 m |
|
Upper Level |
Bedroom 2 |
5.7 m |
3.69 m |
5.7 m x 3.69 m |
https://www.realtor.ca/real-estate/28392418/11340-63-st-nw-edmonton-highlands-edmonton
















































