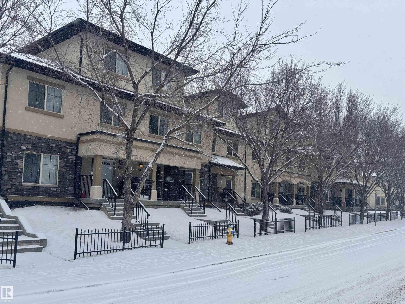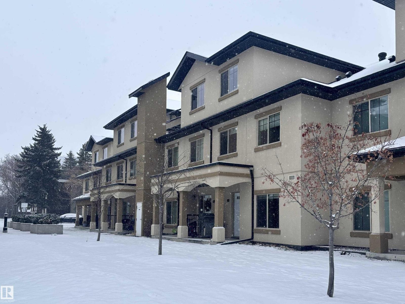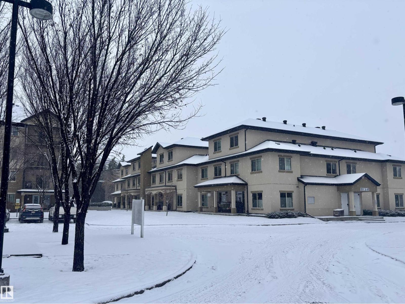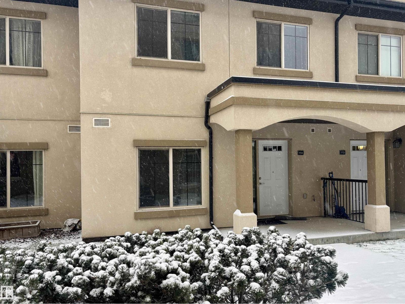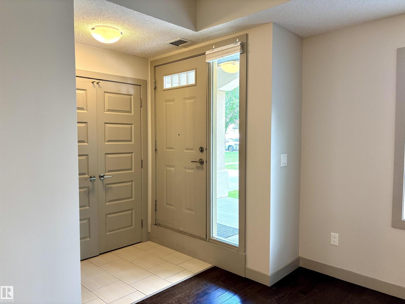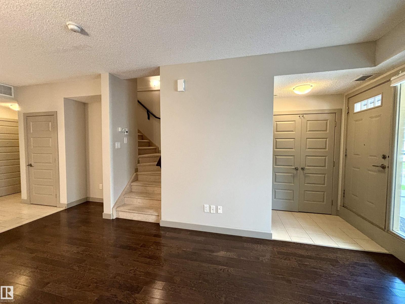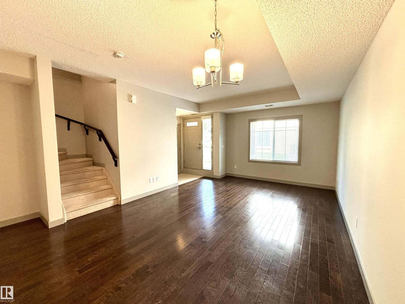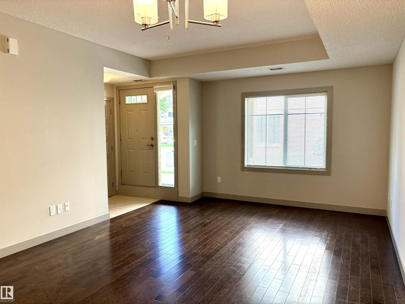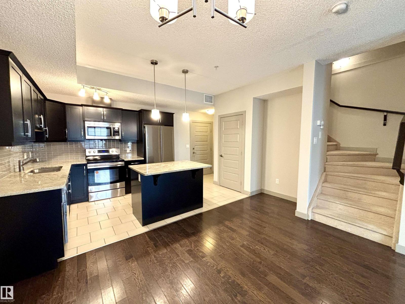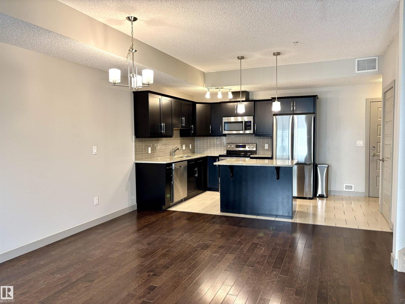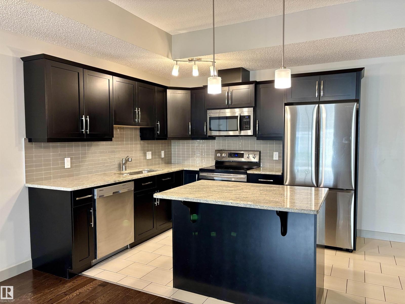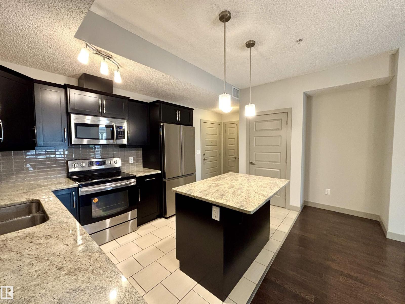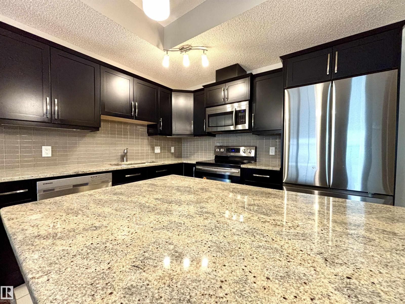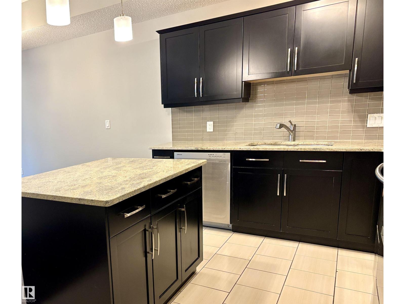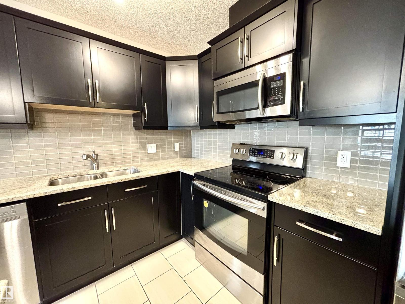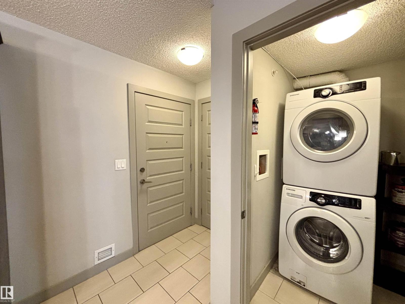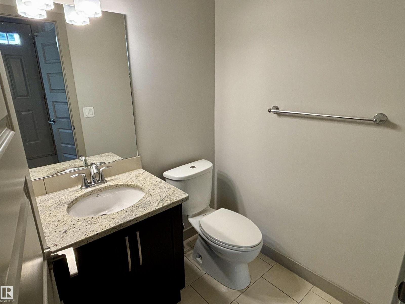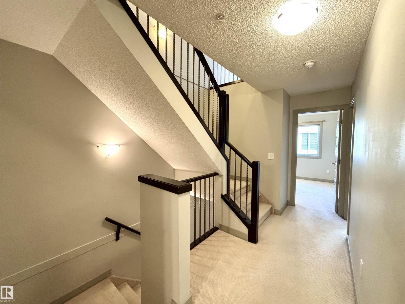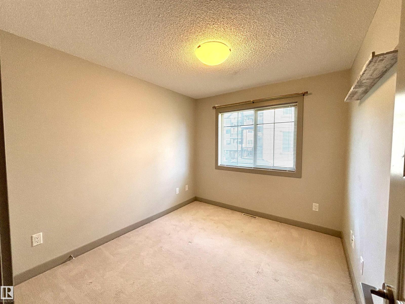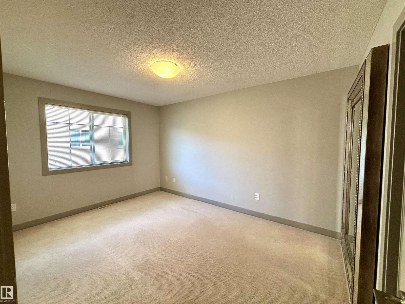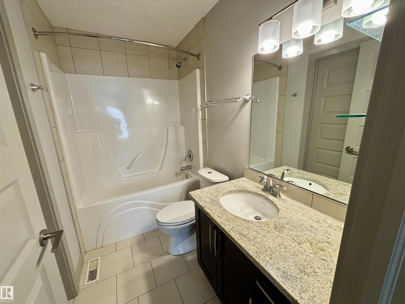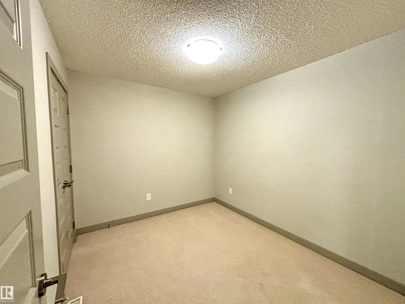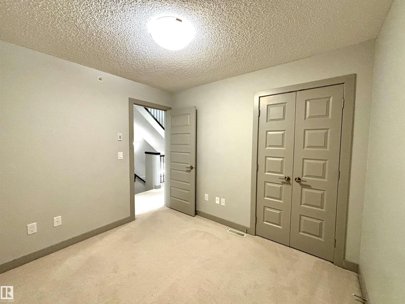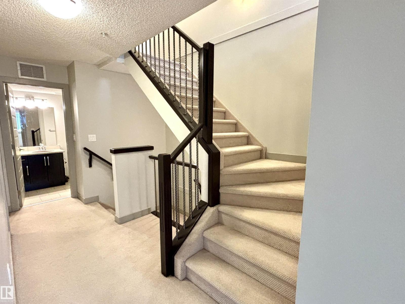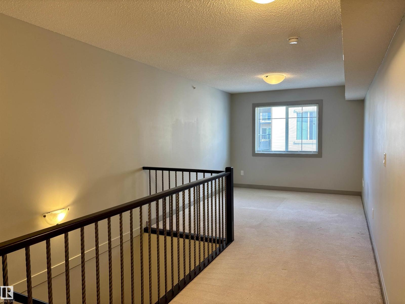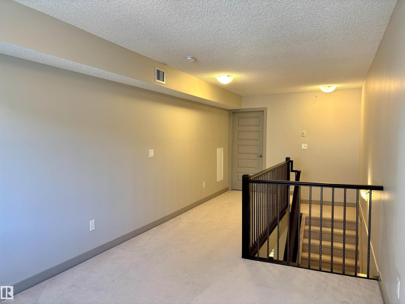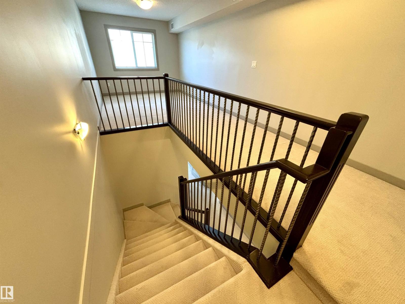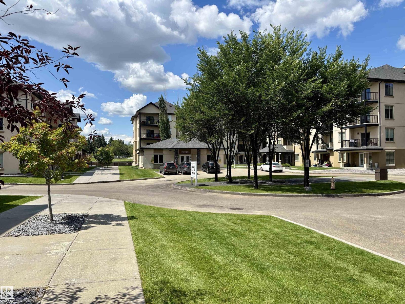#114 10510 56 Av Nw Edmonton, Alberta T6H 0X7
$309,800Maintenance, Exterior Maintenance, Heat, Insurance, Landscaping, Property Management, Other, See Remarks, Water
$770.30 Monthly
Maintenance, Exterior Maintenance, Heat, Insurance, Landscaping, Property Management, Other, See Remarks, Water
$770.30 MonthlyStylish Townhouse Living in Sought-After Pleasantview, this well maintained 3-bedroom, 3-bathroom townhouse offers the perfect blend of comfort, convenience, and modern style. Step inside to find hardwood floors and elegant granite countertops throughout, complemented by stainless steel appliances and central A/C for year-round comfort. This spacious home features an open-concept main floor, ideal for entertaining, with a well-appointed kitchen and generous living space. Upstairs, the primary suite includes a private ensuite, while two additional bedrooms offer plenty of room for family or guests. Enjoy the convenience of two heated underground parking stalls, plus ample visitor parking. With schools, shopping, and public transit just minutes away, this is urban living at its best, all tucked into the peaceful charm of Pleasantview. Additional features include a fire suppression system for added peace of mind, utilities - water/sewer & heat are included in condo fee. What are you waiting for? (id:47041)
Property Details
| MLS® Number | E4447111 |
| Property Type | Single Family |
| Neigbourhood | Pleasantview (Edmonton) |
| Amenities Near By | Public Transit, Schools, Shopping |
| Features | Flat Site, No Animal Home, No Smoking Home |
| Parking Space Total | 2 |
| Structure | Porch |
Building
| Bathroom Total | 3 |
| Bedrooms Total | 3 |
| Appliances | Dishwasher, Dryer, Microwave Range Hood Combo, Refrigerator, Stove, Washer, Window Coverings |
| Basement Type | None |
| Constructed Date | 2010 |
| Construction Style Attachment | Attached |
| Fire Protection | Sprinkler System-fire |
| Half Bath Total | 1 |
| Heating Type | Heat Pump |
| Stories Total | 3 |
| Size Interior | 1,618 Ft2 |
| Type | Row / Townhouse |
Parking
| Heated Garage | |
| Parkade | |
| Stall | |
| Underground |
Land
| Acreage | No |
| Land Amenities | Public Transit, Schools, Shopping |
| Size Irregular | 107.71 |
| Size Total | 107.71 M2 |
| Size Total Text | 107.71 M2 |
Rooms
| Level | Type | Length | Width | Dimensions |
|---|---|---|---|---|
| Main Level | Living Room | 3.97 m | 6.18 m | 3.97 m x 6.18 m |
| Main Level | Kitchen | 3.05 m | 2.65 m | 3.05 m x 2.65 m |
| Main Level | Laundry Room | 1.59 m | 1.05 m | 1.59 m x 1.05 m |
| Upper Level | Primary Bedroom | 3.03 m | 4.2 m | 3.03 m x 4.2 m |
| Upper Level | Bedroom 2 | 3.02 m | 2.65 m | 3.02 m x 2.65 m |
| Upper Level | Bedroom 3 | 2.73 m | 3.09 m | 2.73 m x 3.09 m |
| Upper Level | Utility Room | 3.03 m | 1.48 m | 3.03 m x 1.48 m |
| Upper Level | Loft | 3.03 m | 3.81 m | 3.03 m x 3.81 m |
https://www.realtor.ca/real-estate/28590920/114-10510-56-av-nw-edmonton-pleasantview-edmonton
