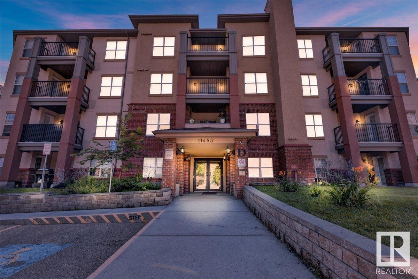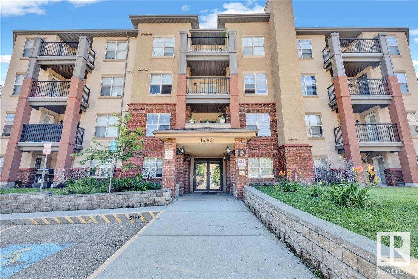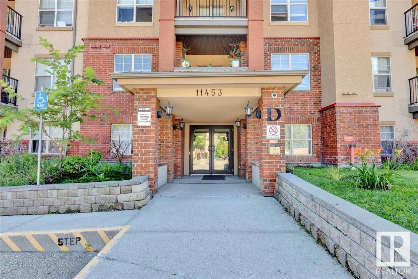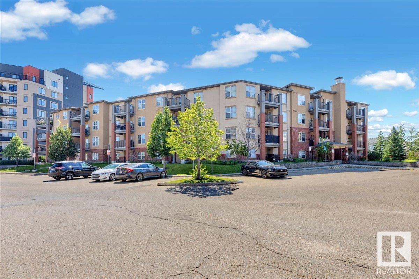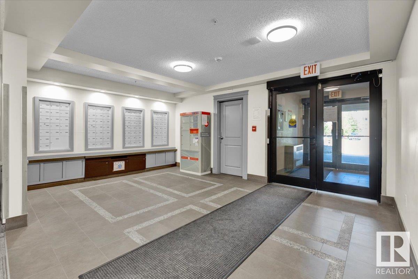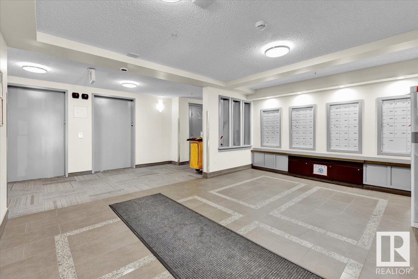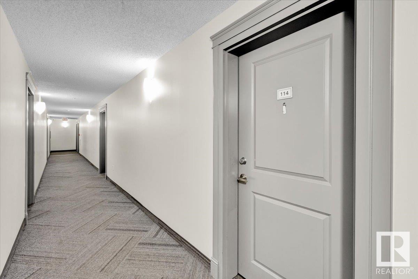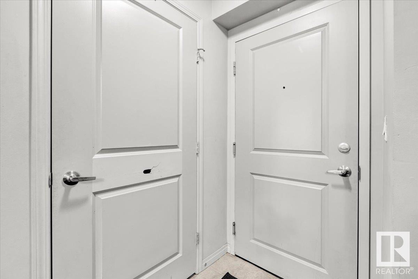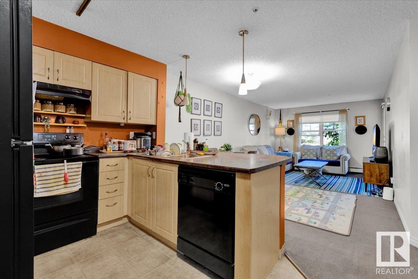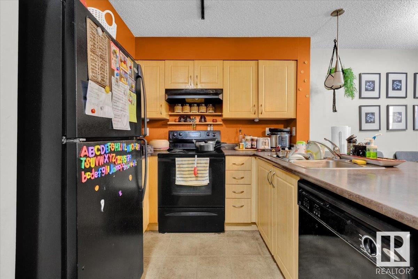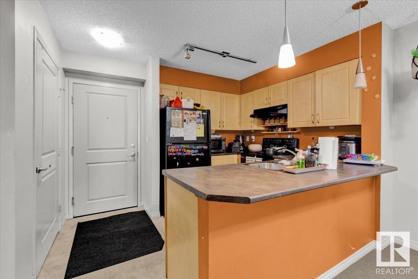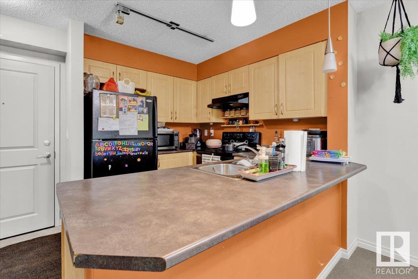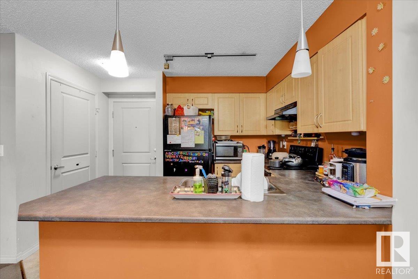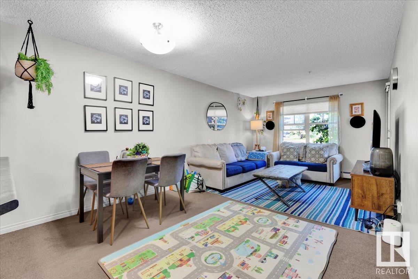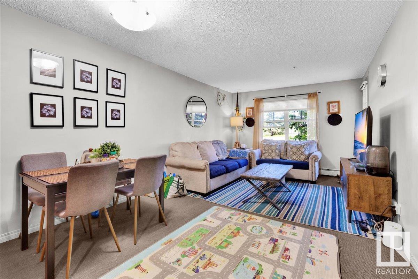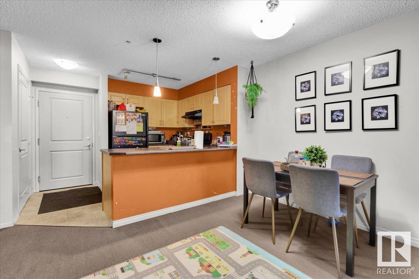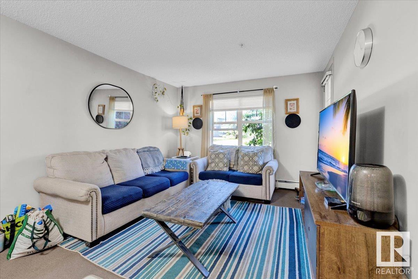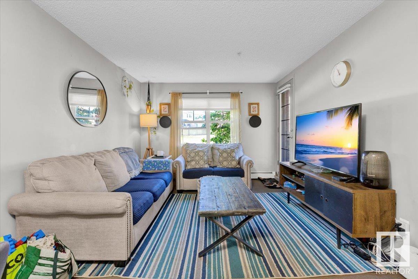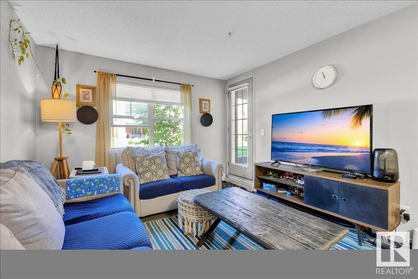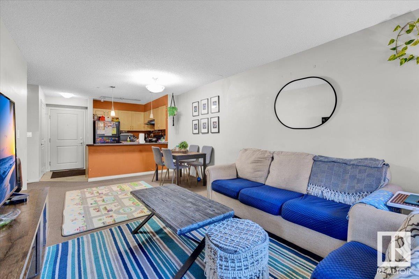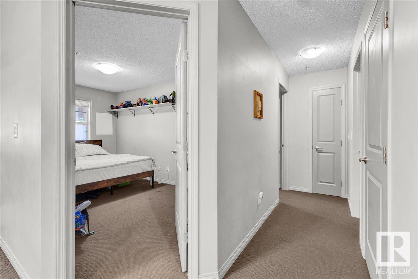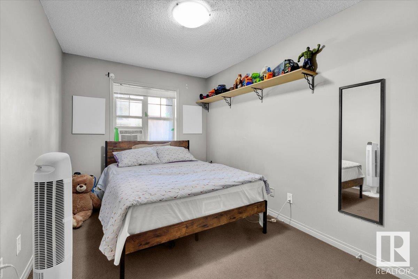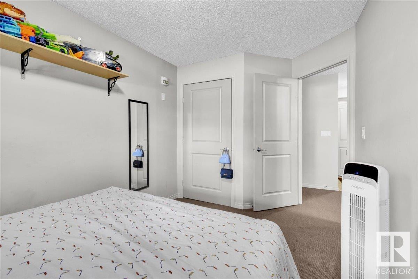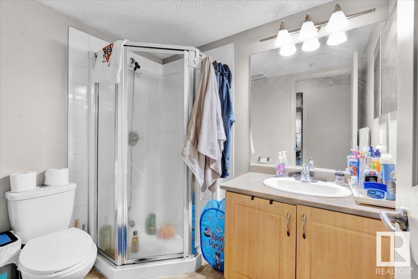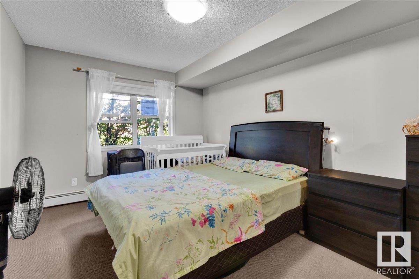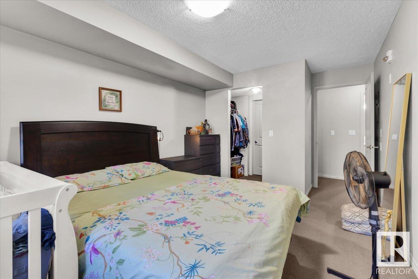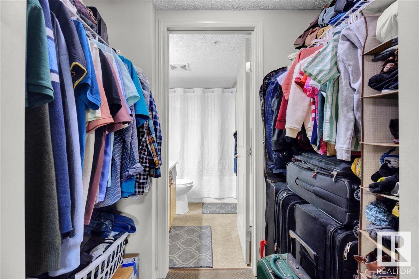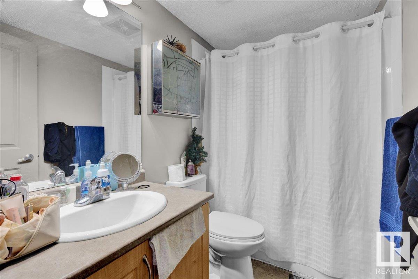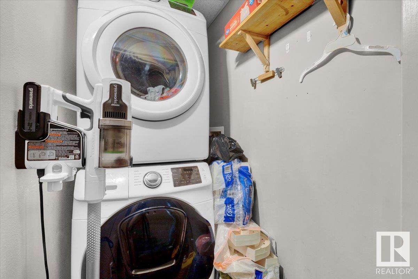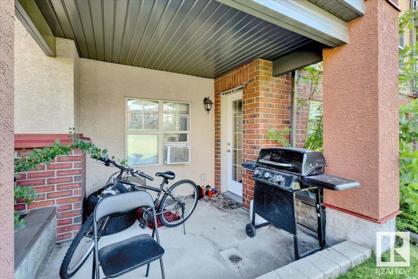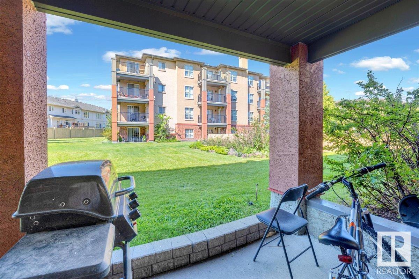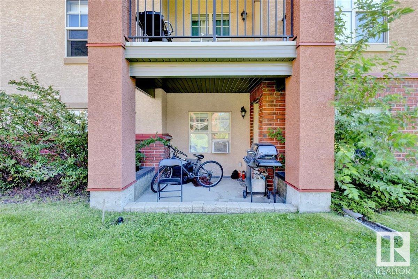#114 11453 Ellerslie Rd Sw Edmonton, Alberta T6W 1T2
$194,900Maintenance, Electricity, Exterior Maintenance, Heat, Insurance, Common Area Maintenance, Landscaping, Property Management, Other, See Remarks, Water
$540.43 Monthly
Maintenance, Electricity, Exterior Maintenance, Heat, Insurance, Common Area Maintenance, Landscaping, Property Management, Other, See Remarks, Water
$540.43 MonthlyBonus features include TWO UNDERGROUND HEATED PARKING STALLS, EACH WITH ITS OWN STORAGE UNIT—a rare and valuable find! Live the low maintenance life in this functional and fabulous 2 bedroom, 2 bathroom main floor condo in the sought-after community of Rutherford! Step out onto your PRIVATE PATIO that opens to a quiet GREEN SPACE—perfect for morning coffee or evening BBQs with the natural gas line ready to go! Inside, enjoy a smart layout with IN-SUITE LAUNDRY, a spacious primary suite with walk-through closet and ensuite, and a second bedroom with direct access to the main bath. Condo fees include HEAT, WATER, and POWER, so you can spend more time living and less time worrying. Conveniently located near shopping, parks, schools, and major commuting routes, this home checks every box. Whether you're starting out, downsizing, or investing, this Rutherford gem is your perfect fit for CAREFREE CONDO LIVING. PETS WELCOME with board approval. This home is designed for both comfort and lifestyle. Welcome home! (id:47041)
Property Details
| MLS® Number | E4450966 |
| Property Type | Single Family |
| Neigbourhood | Rutherford (Edmonton) |
| Amenities Near By | Airport, Golf Course, Playground, Public Transit, Schools, Shopping |
| Community Features | Public Swimming Pool |
| Features | See Remarks, Flat Site, Paved Lane, No Back Lane, Closet Organizers, No Animal Home, No Smoking Home |
| Parking Space Total | 2 |
Building
| Bathroom Total | 2 |
| Bedrooms Total | 2 |
| Amenities | Vinyl Windows |
| Appliances | Dishwasher, Microwave Range Hood Combo, Refrigerator, Washer/dryer Stack-up, Stove |
| Basement Type | None |
| Constructed Date | 2005 |
| Fire Protection | Smoke Detectors |
| Heating Type | Baseboard Heaters |
| Size Interior | 799 Ft2 |
| Type | Apartment |
Parking
| Underground |
Land
| Acreage | No |
| Land Amenities | Airport, Golf Course, Playground, Public Transit, Schools, Shopping |
| Size Irregular | 87.81 |
| Size Total | 87.81 M2 |
| Size Total Text | 87.81 M2 |
Rooms
| Level | Type | Length | Width | Dimensions |
|---|---|---|---|---|
| Main Level | Living Room | Measurements not available | ||
| Main Level | Dining Room | Measurements not available | ||
| Main Level | Kitchen | Measurements not available | ||
| Main Level | Primary Bedroom | Measurements not available | ||
| Main Level | Bedroom 2 | Measurements not available | ||
| Main Level | Laundry Room | Measurements not available |
https://www.realtor.ca/real-estate/28683566/114-11453-ellerslie-rd-sw-edmonton-rutherford-edmonton
