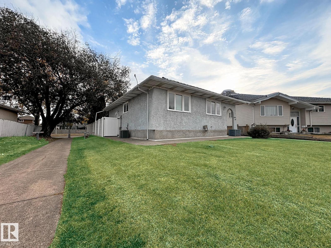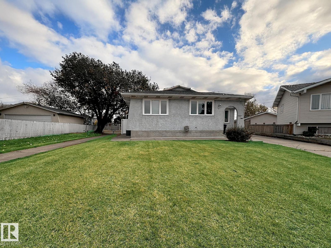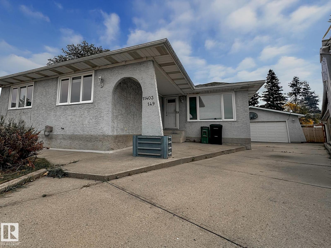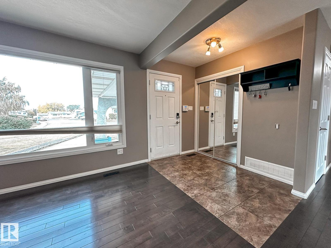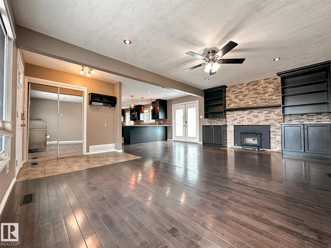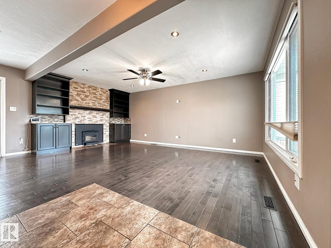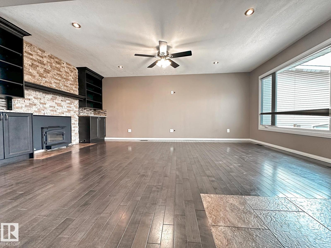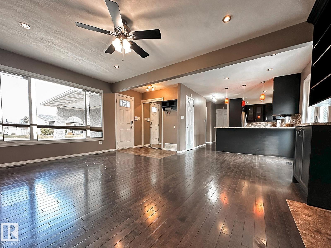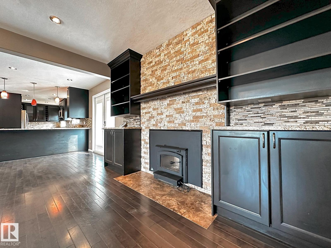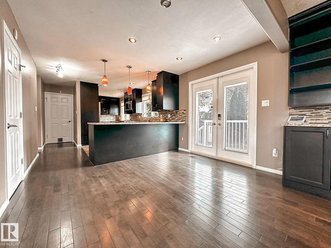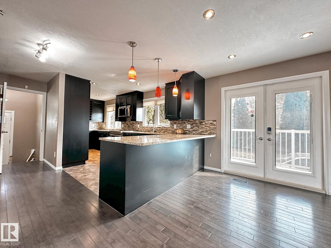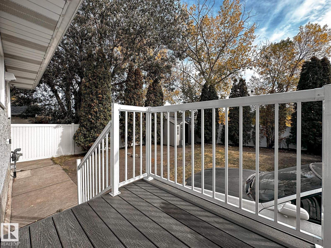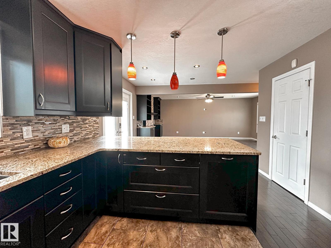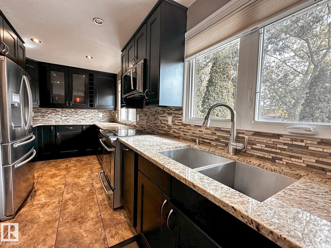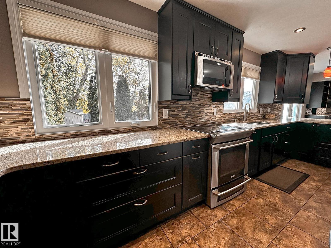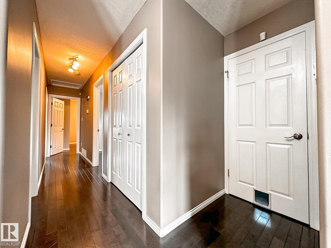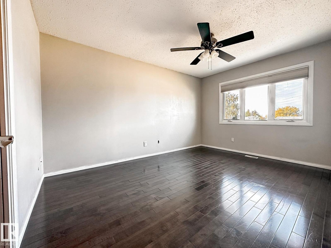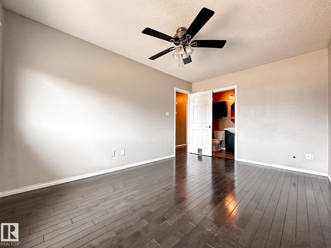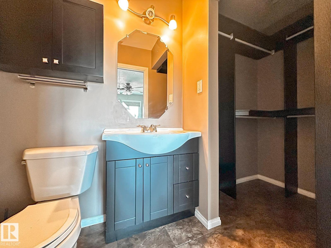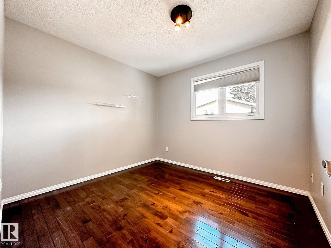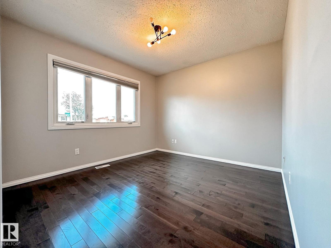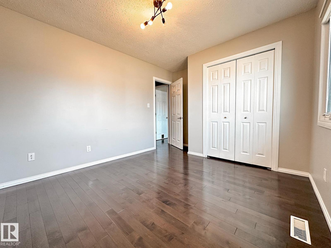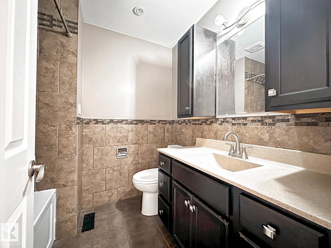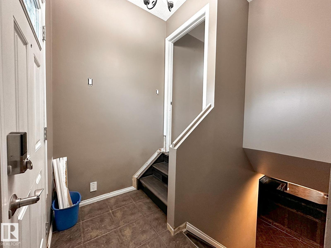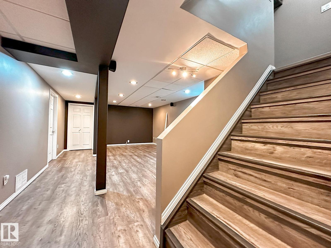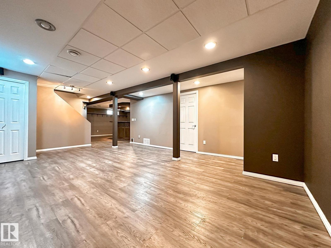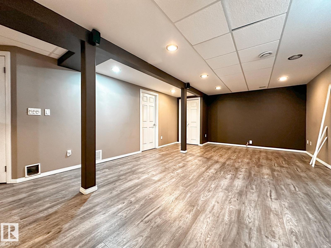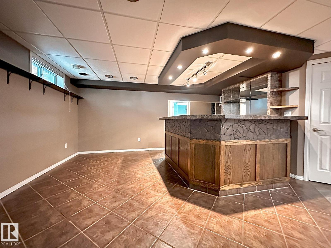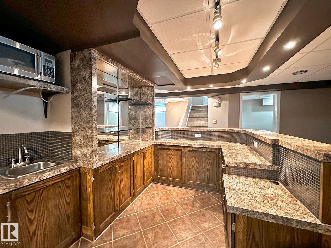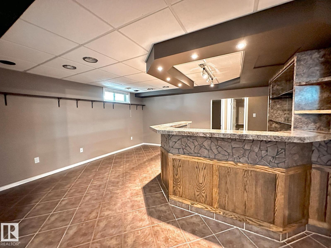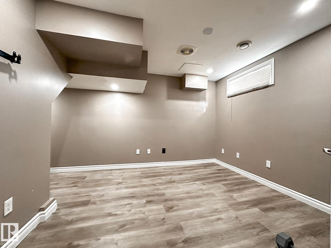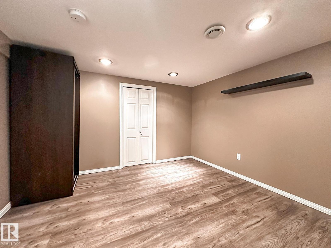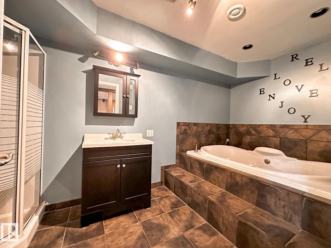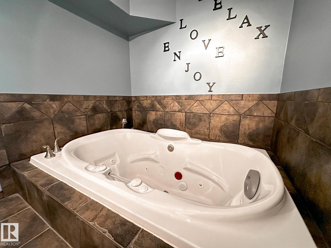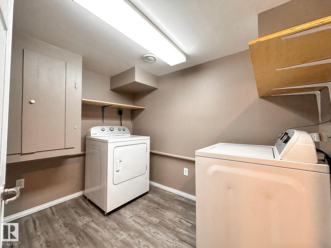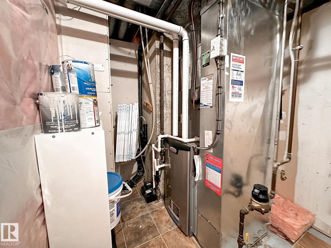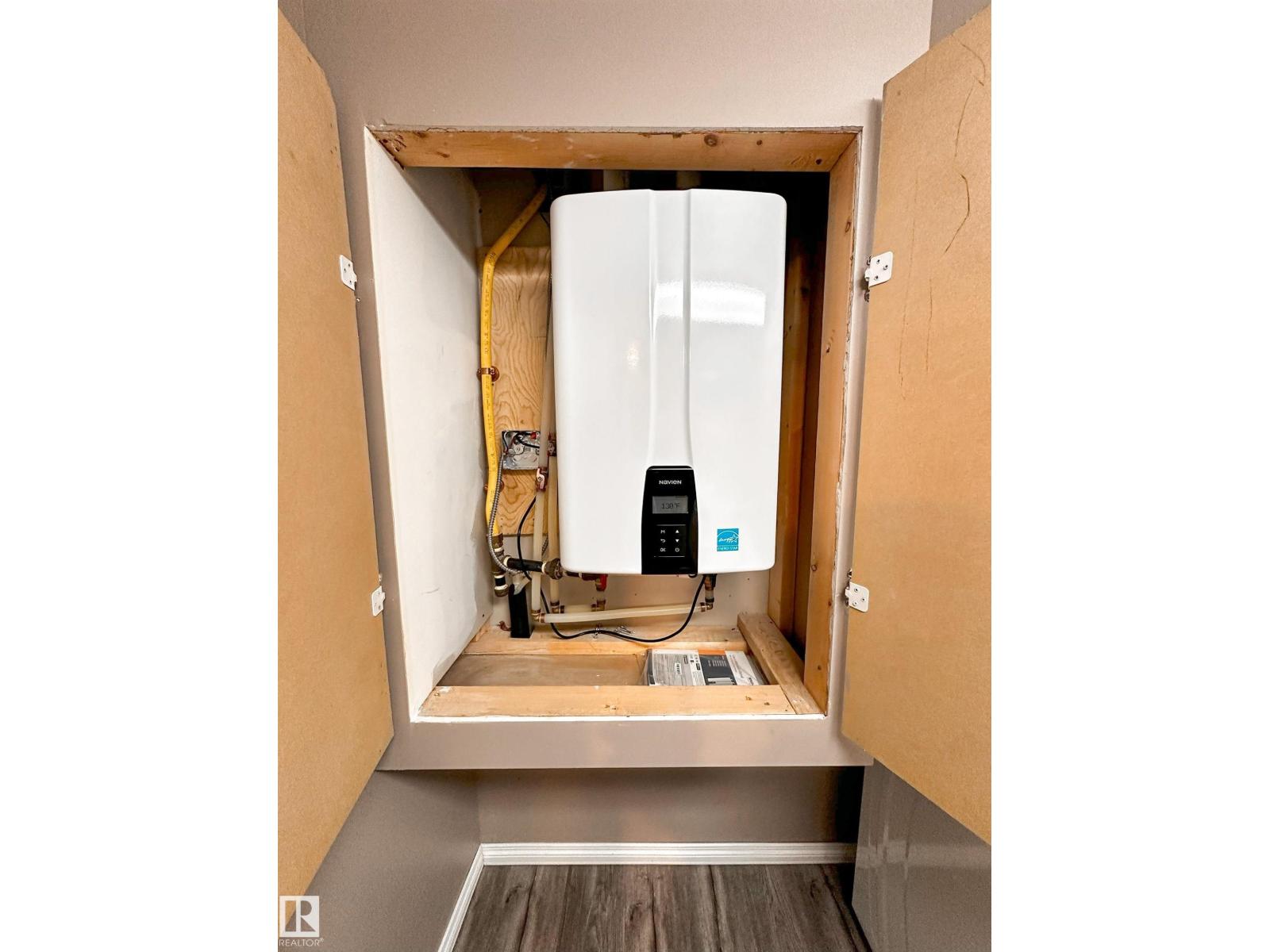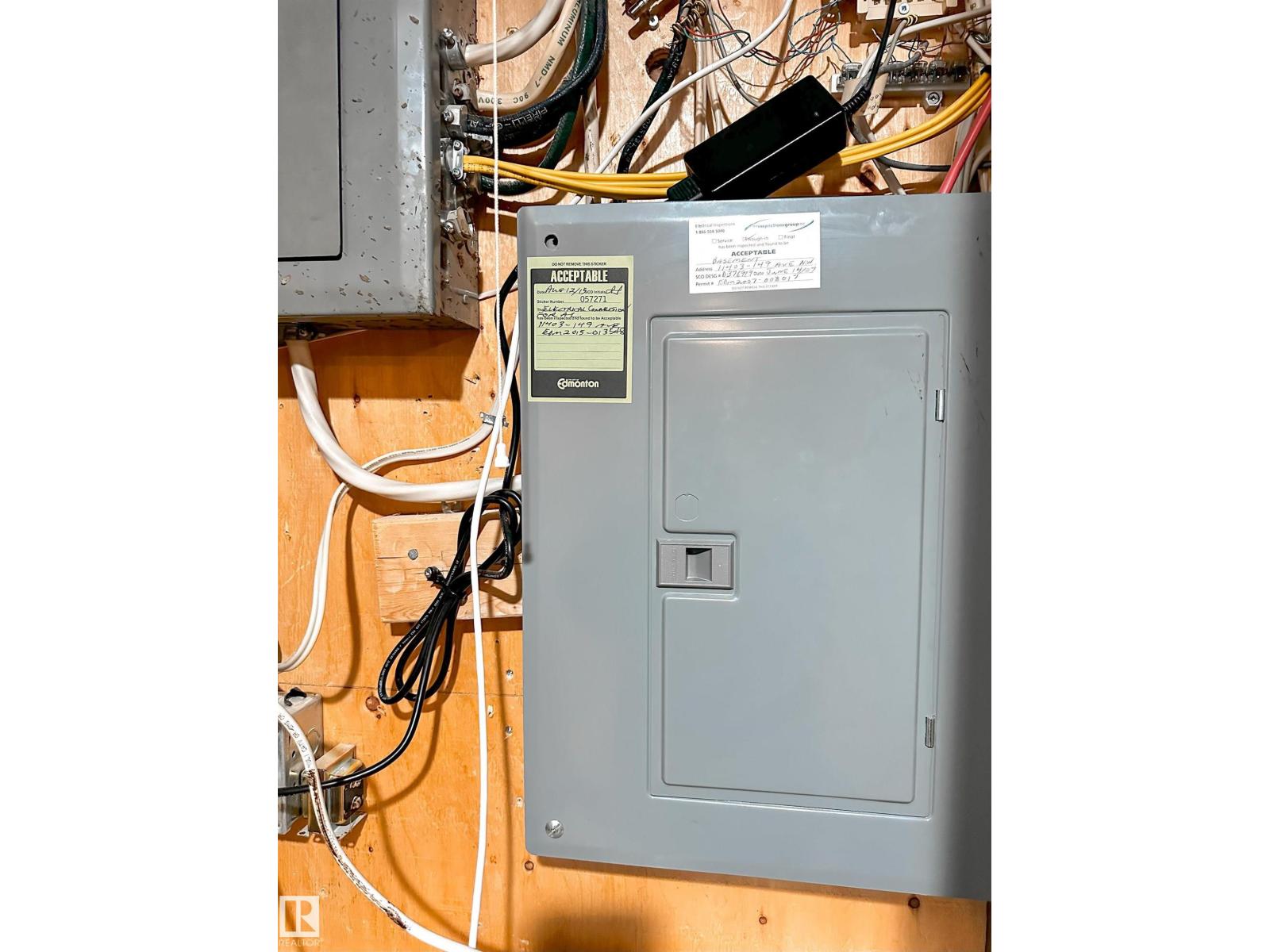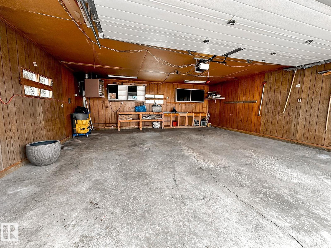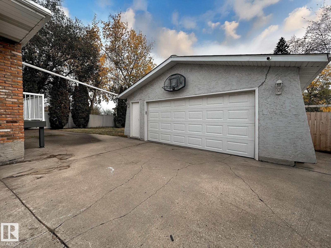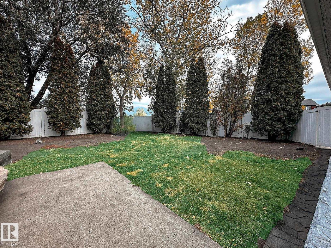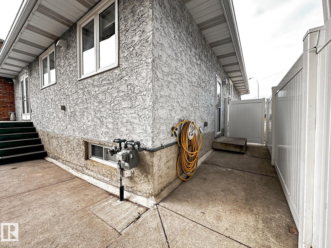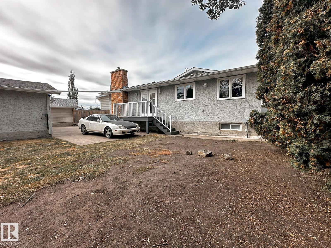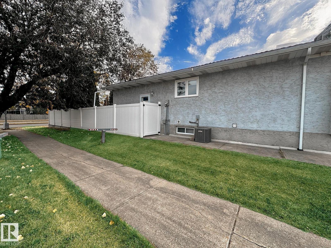4 Bedroom
3 Bathroom
1,281 ft2
Bungalow
Central Air Conditioning
Forced Air
$449,900
Welcome to this extensively updated bungalow in Edmonton north Caernarvon, offering about 2,000 sq.ft. living space. Step inside and be greeted by a bright front living room with large window. Gleaming hardwood and tile flooring throughout the main level. Custom-designed kitchen features ample cabinetry, a large long prepared island and granite countertops—perfect for cooking and entertain. Three generous sized bedrooms on main floor, including a primary suite with walk-in closet and half bath ensuite. Separate entrance leads to finished basement, designed for entertaining, including a custom wet bar, an expansive recreation room, 4th bedroom and a den, and a luxurious full bathroom with oversized heated jacuzzi and in-floor heating. There is an oversized double detached garage, extra parking pad, and convenient on-site RV parking accessible from the back alley. Additional updates over the years include newer windows, tankless hot water heater, furnace, and shingles. This home is close to school, YMCA! (id:47041)
Property Details
|
MLS® Number
|
E4460095 |
|
Property Type
|
Single Family |
|
Neigbourhood
|
Caernarvon |
|
Amenities Near By
|
Schools, Shopping |
|
Structure
|
Deck |
Building
|
Bathroom Total
|
3 |
|
Bedrooms Total
|
4 |
|
Appliances
|
Dishwasher, Dryer, Microwave Range Hood Combo, Refrigerator, Stove, Washer |
|
Architectural Style
|
Bungalow |
|
Basement Development
|
Finished |
|
Basement Type
|
Full (finished) |
|
Constructed Date
|
1973 |
|
Construction Style Attachment
|
Detached |
|
Cooling Type
|
Central Air Conditioning |
|
Half Bath Total
|
1 |
|
Heating Type
|
Forced Air |
|
Stories Total
|
1 |
|
Size Interior
|
1,281 Ft2 |
|
Type
|
House |
Parking
Land
|
Acreage
|
No |
|
Fence Type
|
Fence |
|
Land Amenities
|
Schools, Shopping |
|
Size Irregular
|
662.35 |
|
Size Total
|
662.35 M2 |
|
Size Total Text
|
662.35 M2 |
Rooms
| Level |
Type |
Length |
Width |
Dimensions |
|
Basement |
Family Room |
|
|
Measurements not available |
|
Basement |
Den |
|
|
Measurements not available |
|
Basement |
Bedroom 4 |
|
|
Measurements not available |
|
Main Level |
Living Room |
|
|
Measurements not available |
|
Main Level |
Dining Room |
|
|
Measurements not available |
|
Main Level |
Kitchen |
|
|
Measurements not available |
|
Main Level |
Primary Bedroom |
|
|
Measurements not available |
|
Main Level |
Bedroom 2 |
|
|
Measurements not available |
|
Main Level |
Bedroom 3 |
|
|
Measurements not available |
https://www.realtor.ca/real-estate/28930413/11403-149-av-nw-edmonton-caernarvon
