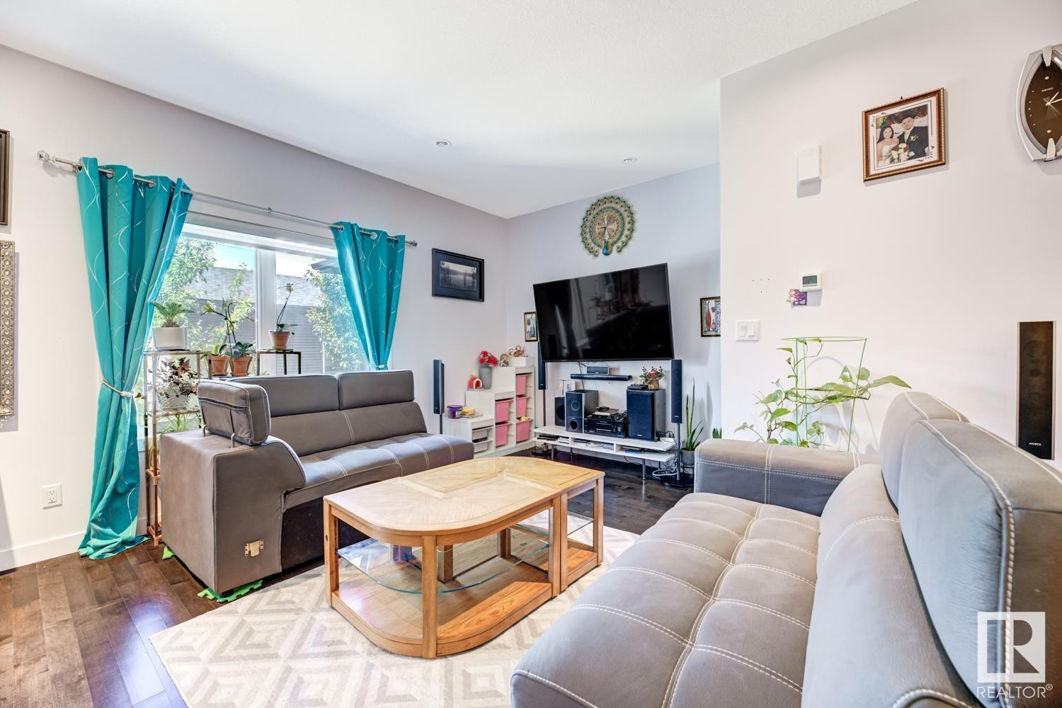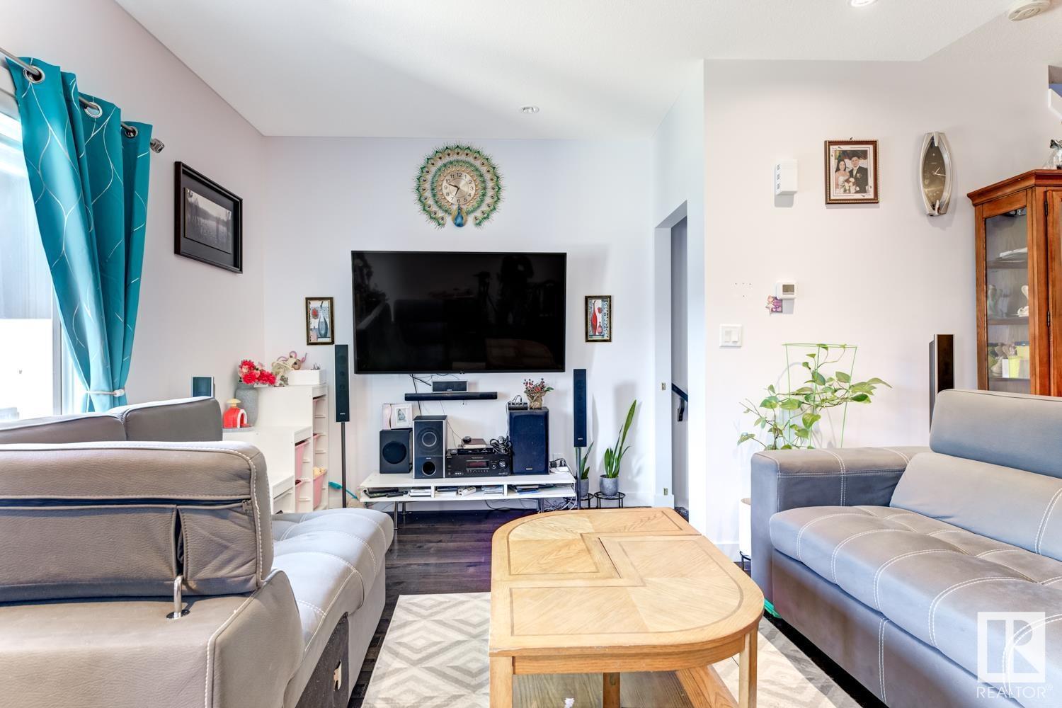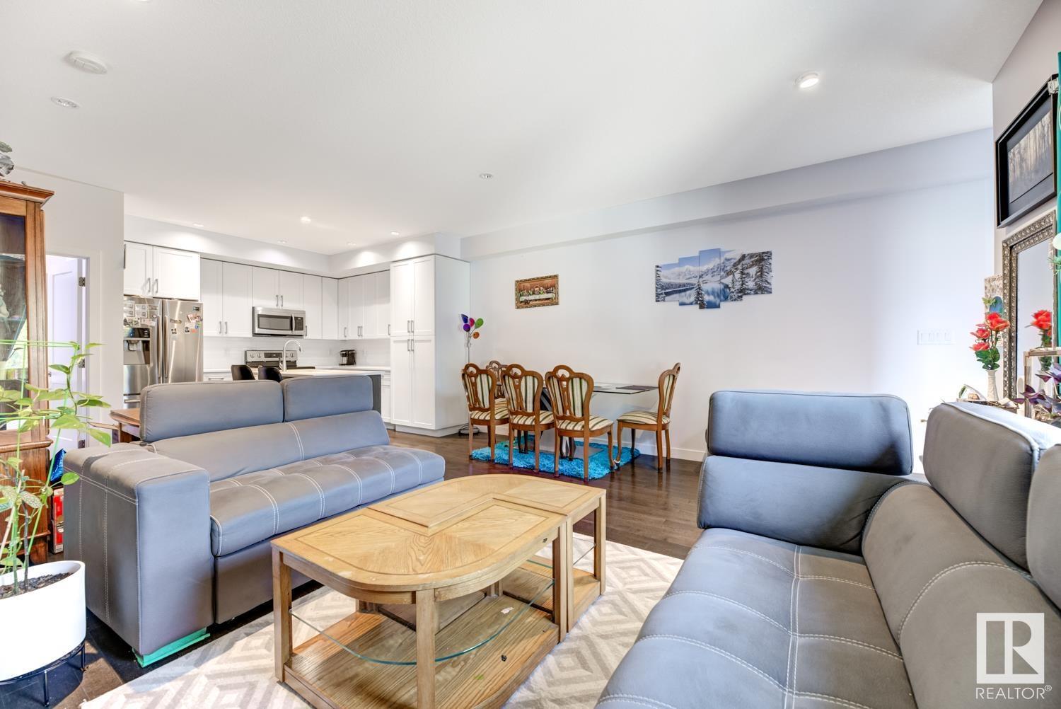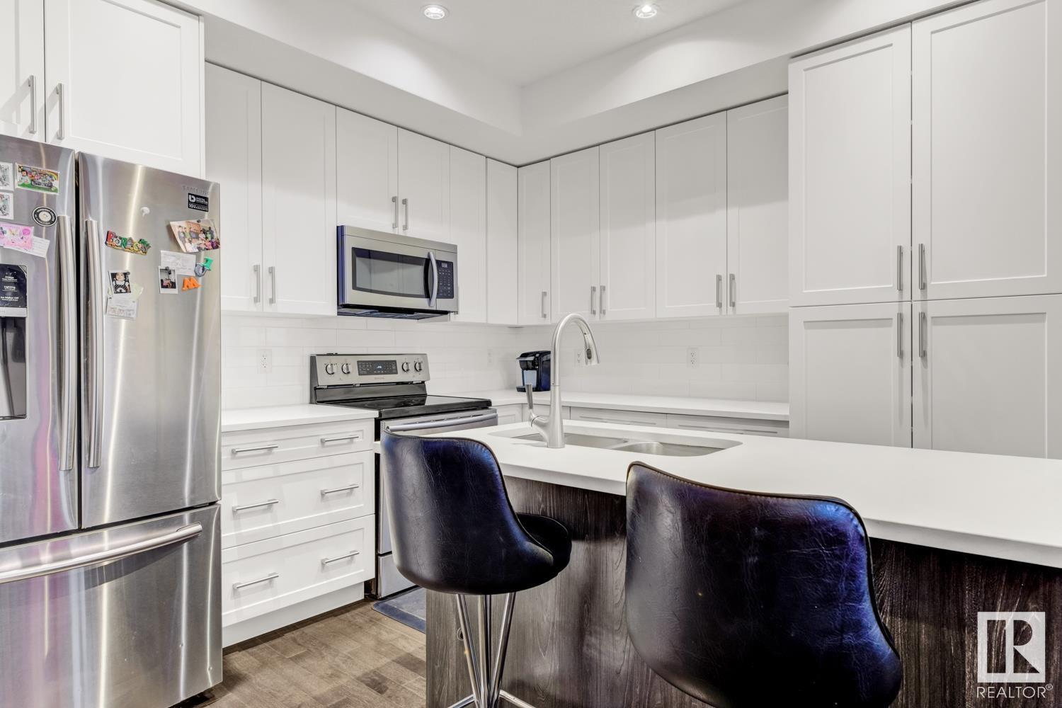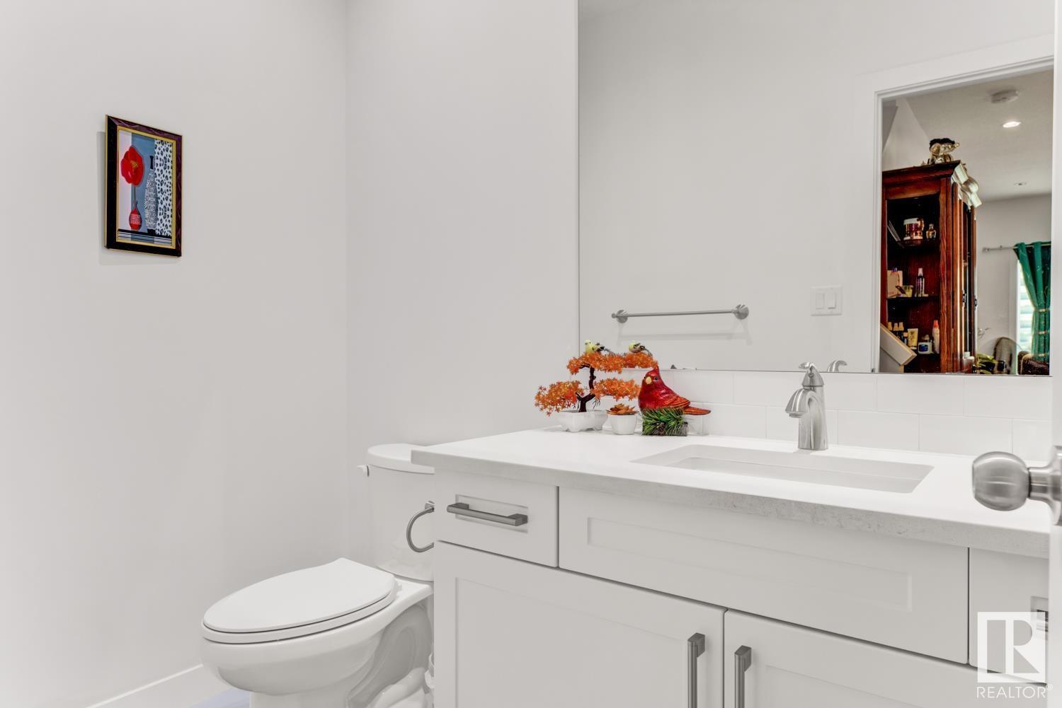11406 133 Av Nw Edmonton, Alberta T5E 1E3
$314,900Maintenance, Exterior Maintenance, Landscaping, Property Management
$204.17 Monthly
Maintenance, Exterior Maintenance, Landscaping, Property Management
$204.17 MonthlyWelcome to this 2018-built modern condo townhouse in the community of Kensington. This wonderful property offers 2 great-sized bedrooms in the upper floor with a shared full bathroom and 1 more bedroom in the basement and another full bathroom. A bright, open-concept main floor is where you will find the cozy living and dining areas, half-bath and a modern kitchen with stainless steel appliances and quartz countertops throughout. The detached single-car garage has a 10ft ceiling with 8.5ft door. Schools, shopping and all other amenities are within minutes. A must-see gem in the area. (id:47041)
Property Details
| MLS® Number | E4395232 |
| Property Type | Single Family |
| Neigbourhood | Kensington |
| Amenities Near By | Playground, Public Transit, Schools, Shopping |
| Features | No Animal Home |
Building
| Bathroom Total | 3 |
| Bedrooms Total | 3 |
| Amenities | Ceiling - 9ft |
| Appliances | Dishwasher, Dryer, Microwave Range Hood Combo, Refrigerator, Stove, Washer |
| Basement Development | Finished |
| Basement Type | Full (finished) |
| Constructed Date | 2018 |
| Construction Style Attachment | Attached |
| Fire Protection | Smoke Detectors |
| Half Bath Total | 1 |
| Heating Type | Forced Air |
| Stories Total | 2 |
| Size Interior | 1181.985 Sqft |
| Type | Row / Townhouse |
Parking
| Detached Garage |
Land
| Acreage | No |
| Land Amenities | Playground, Public Transit, Schools, Shopping |
| Size Irregular | 183.81 |
| Size Total | 183.81 M2 |
| Size Total Text | 183.81 M2 |
Rooms
| Level | Type | Length | Width | Dimensions |
|---|---|---|---|---|
| Basement | Bedroom 3 | 12'7" x 11'9" | ||
| Main Level | Living Room | 19'1" x 9'5" | ||
| Main Level | Dining Room | 15'3" x 7'9" | ||
| Main Level | Kitchen | 15'1" x 9'11" | ||
| Upper Level | Primary Bedroom | 12'2" x 24'9" | ||
| Upper Level | Bedroom 2 | 9'5" x 10'11" |






