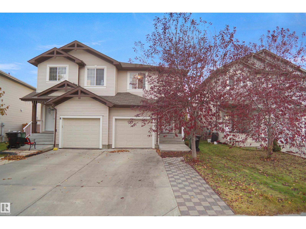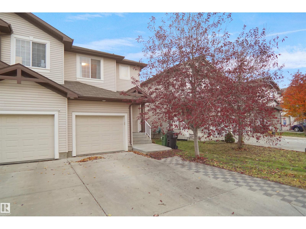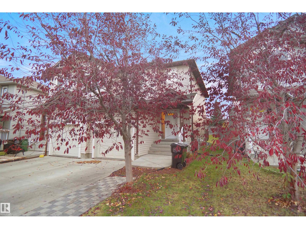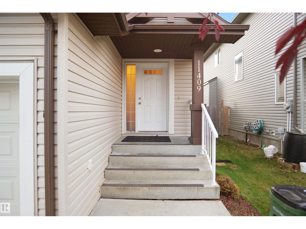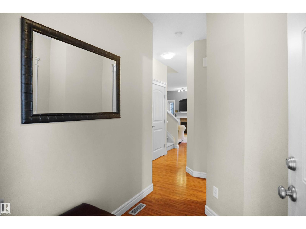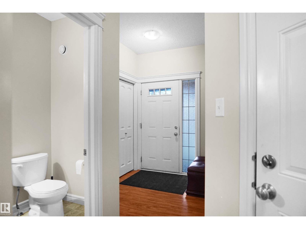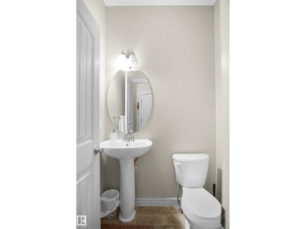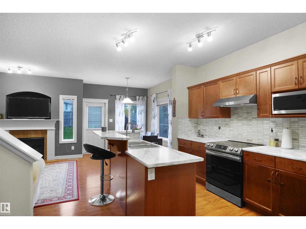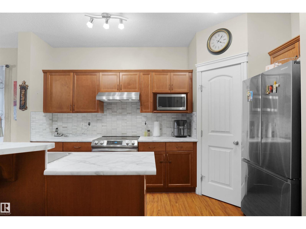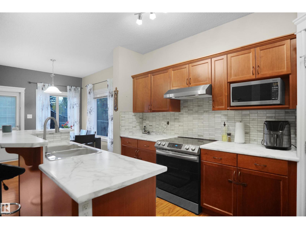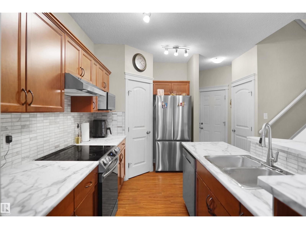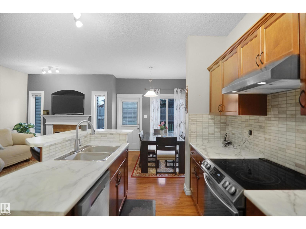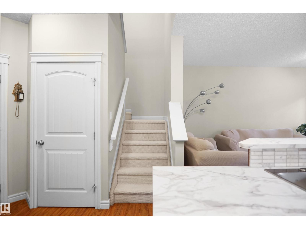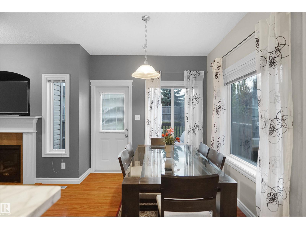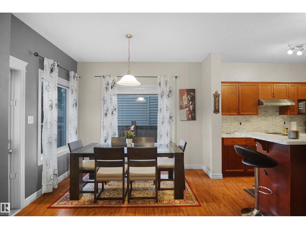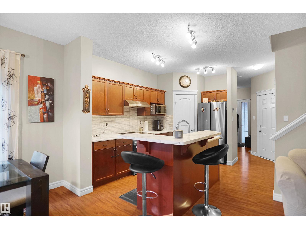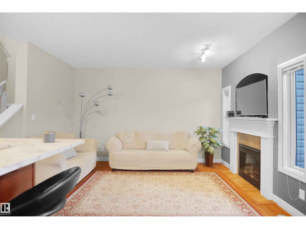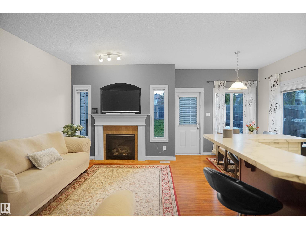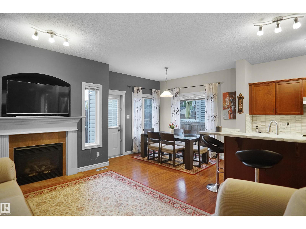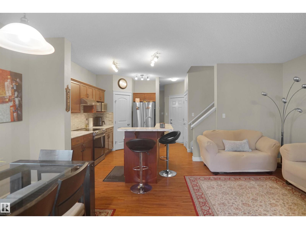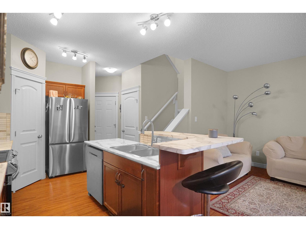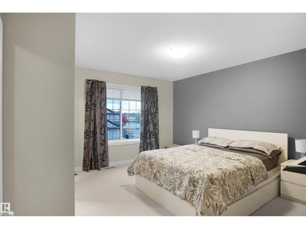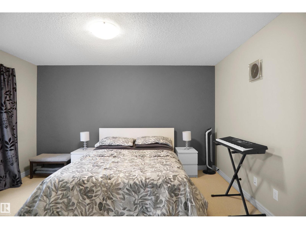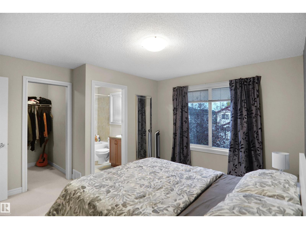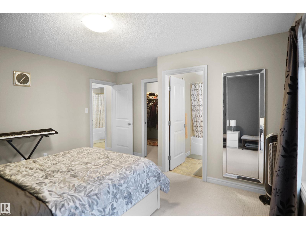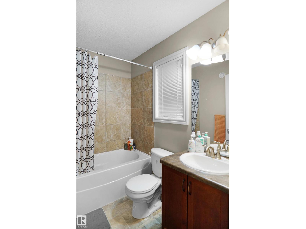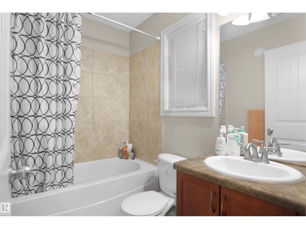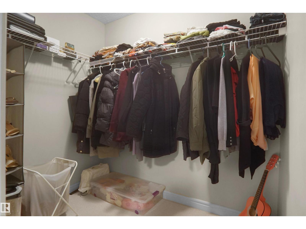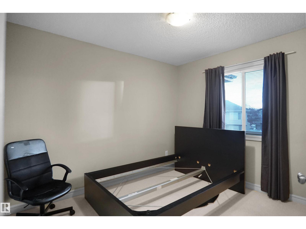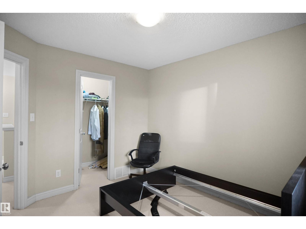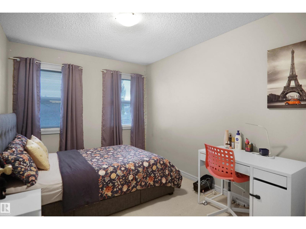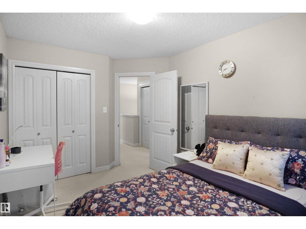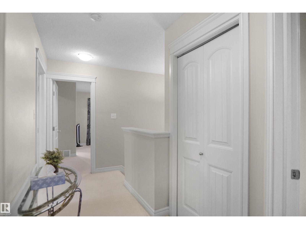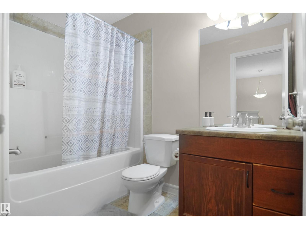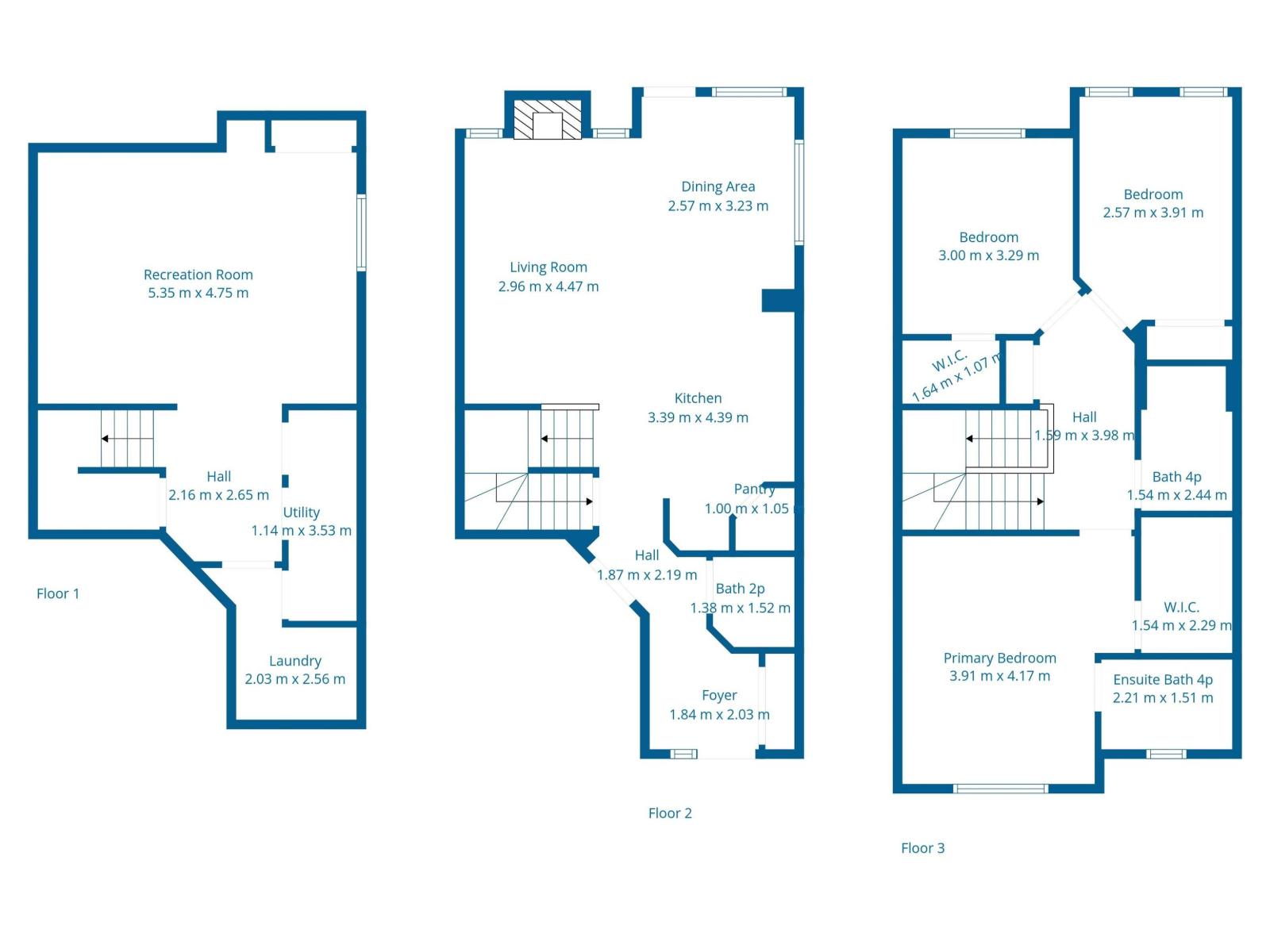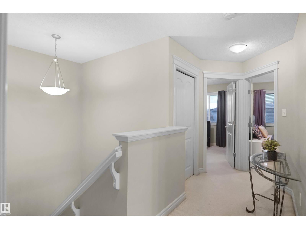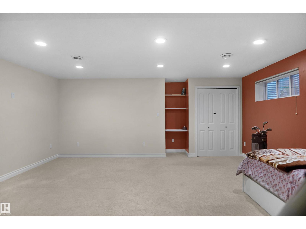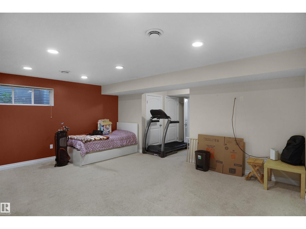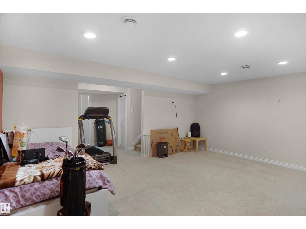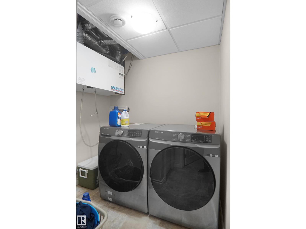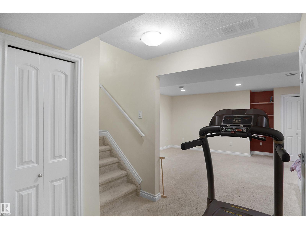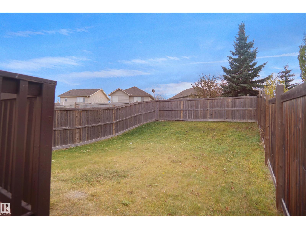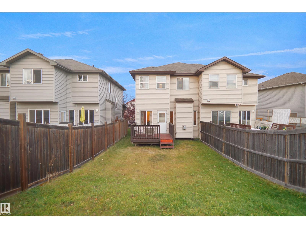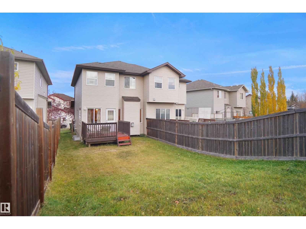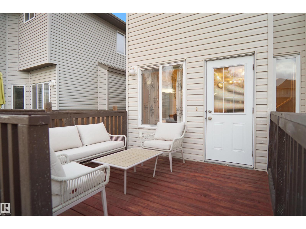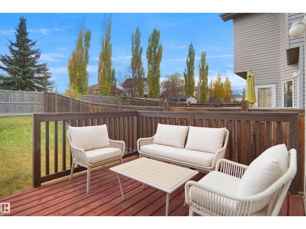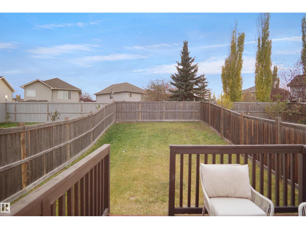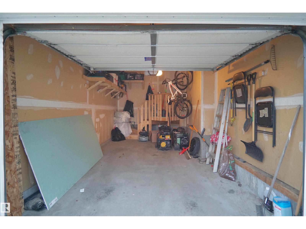3 Bedroom
3 Bathroom
1,335 ft2
Fireplace
Forced Air
$409,000
Spacious Family Home in a Prime School Zone – Welcome to this bright and well-maintained 1,326 sq. ft. half duplex in Rutherford Edmonton's most family-friendly community. Just a short walk to Monsignor Fee Otterson Elementary/High School and Johnny Bright K–9 School, this location makes school drop-offs a breeze !Inside, you’ll find a spacious open-concept main floor with a cozy gas fireplace, updated stainless steel appliances (2022) including a brand-new fridge (2025), a kitchen island with raised breakfast bar, and a generous dining area that opens to a sunny, south-facing backyard perfect for outdoor play and family gatherings.Upstairs offers 3 bedrooms, including a large primary suite with walk-in closet and 4-pc ensuite, plus 2 more bedrooms and 4-pc common bath. Laundry was upgraded in 2024.The fully finished basement provides even more space ideal for a rec room,home office, or kids’ play area, giving your family room to grow.Located minutes from schools, parks, shopping, transit, and major roads (id:47041)
Property Details
|
MLS® Number
|
E4463356 |
|
Property Type
|
Single Family |
|
Neigbourhood
|
Rutherford (Edmonton) |
|
Amenities Near By
|
Airport, Golf Course, Public Transit, Schools, Shopping |
|
Features
|
Park/reserve, No Animal Home, No Smoking Home |
|
Structure
|
Deck |
Building
|
Bathroom Total
|
3 |
|
Bedrooms Total
|
3 |
|
Appliances
|
Dishwasher, Dryer, Garage Door Opener Remote(s), Garage Door Opener, Hood Fan, Microwave, Refrigerator, Stove, Washer, Window Coverings |
|
Basement Development
|
Finished |
|
Basement Type
|
Full (finished) |
|
Constructed Date
|
2009 |
|
Construction Style Attachment
|
Semi-detached |
|
Fireplace Fuel
|
Gas |
|
Fireplace Present
|
Yes |
|
Fireplace Type
|
Unknown |
|
Half Bath Total
|
1 |
|
Heating Type
|
Forced Air |
|
Stories Total
|
2 |
|
Size Interior
|
1,335 Ft2 |
|
Type
|
Duplex |
Parking
Land
|
Acreage
|
No |
|
Fence Type
|
Fence |
|
Land Amenities
|
Airport, Golf Course, Public Transit, Schools, Shopping |
|
Size Irregular
|
279.77 |
|
Size Total
|
279.77 M2 |
|
Size Total Text
|
279.77 M2 |
Rooms
| Level |
Type |
Length |
Width |
Dimensions |
|
Basement |
Family Room |
5.35 m |
4.75 m |
5.35 m x 4.75 m |
|
Main Level |
Living Room |
2.96 m |
4.47 m |
2.96 m x 4.47 m |
|
Main Level |
Dining Room |
2.57 m |
3.23 m |
2.57 m x 3.23 m |
|
Main Level |
Kitchen |
3.39 m |
4.39 m |
3.39 m x 4.39 m |
|
Upper Level |
Primary Bedroom |
3.91 m |
4.17 m |
3.91 m x 4.17 m |
|
Upper Level |
Bedroom 2 |
3 m |
3.29 m |
3 m x 3.29 m |
|
Upper Level |
Bedroom 3 |
2.57 m |
3.91 m |
2.57 m x 3.91 m |
https://www.realtor.ca/real-estate/29028913/11409-13-av-sw-edmonton-rutherford-edmonton
