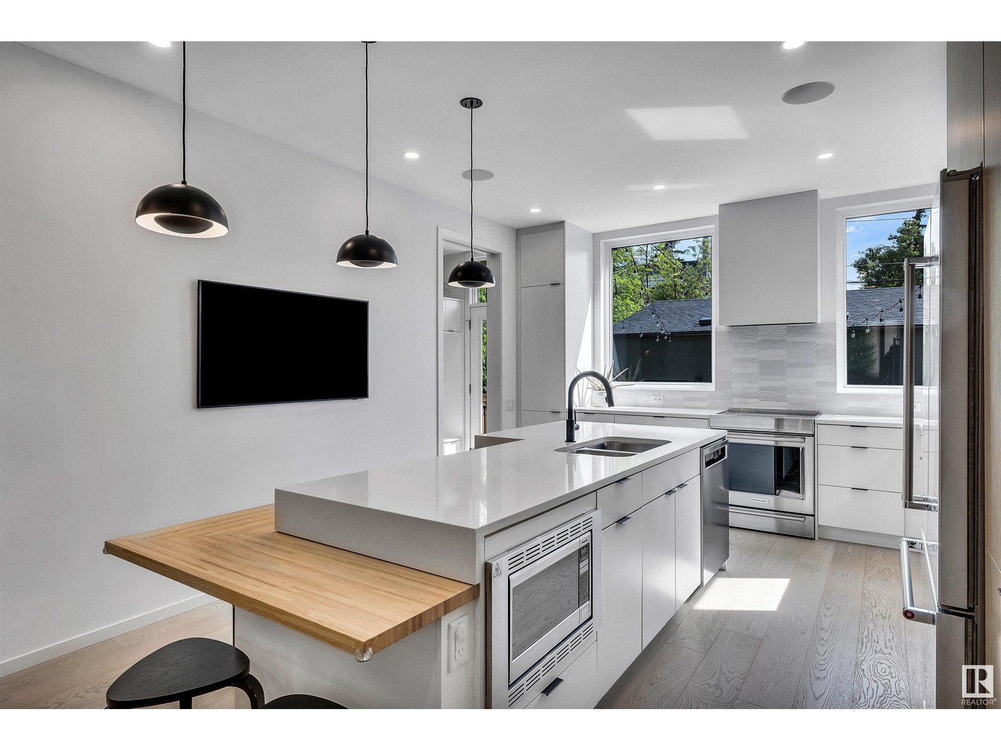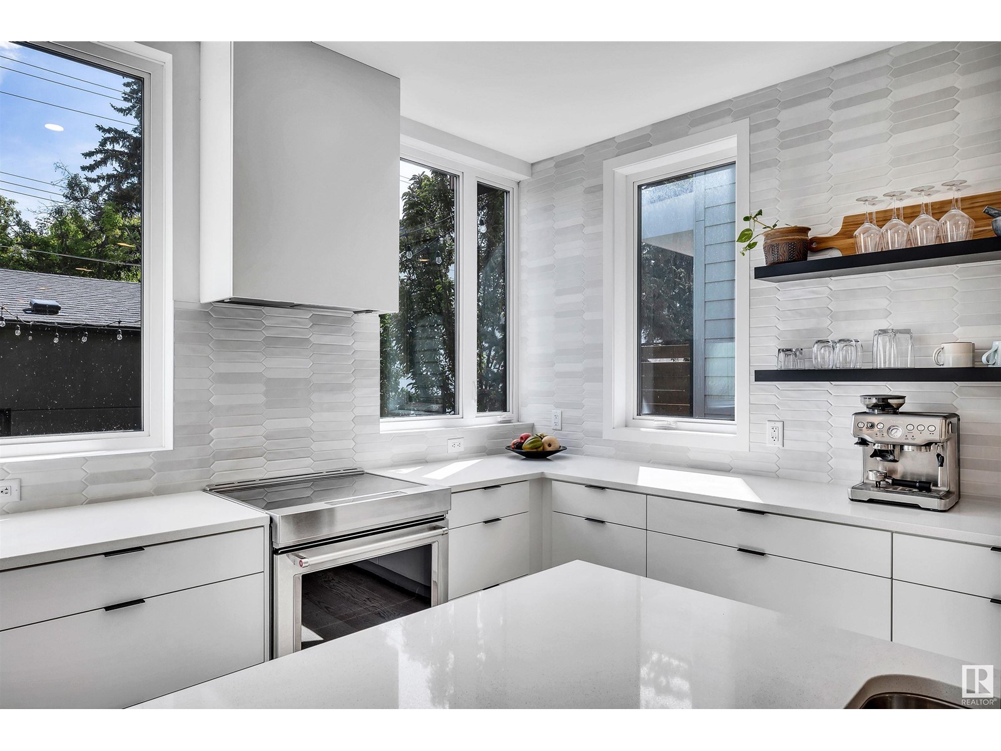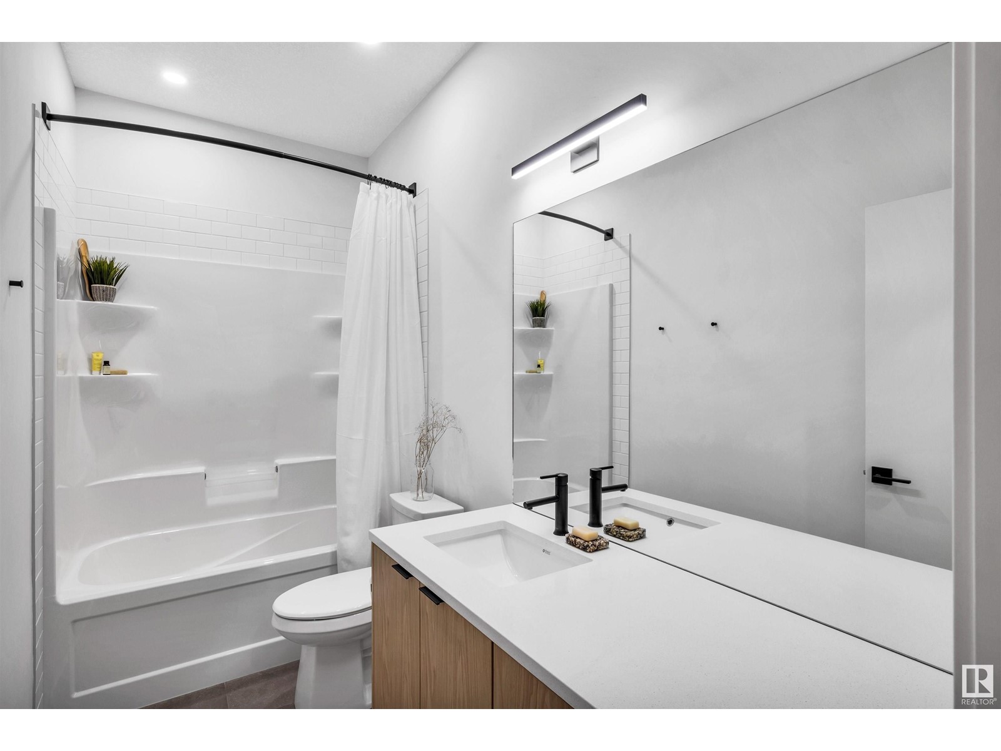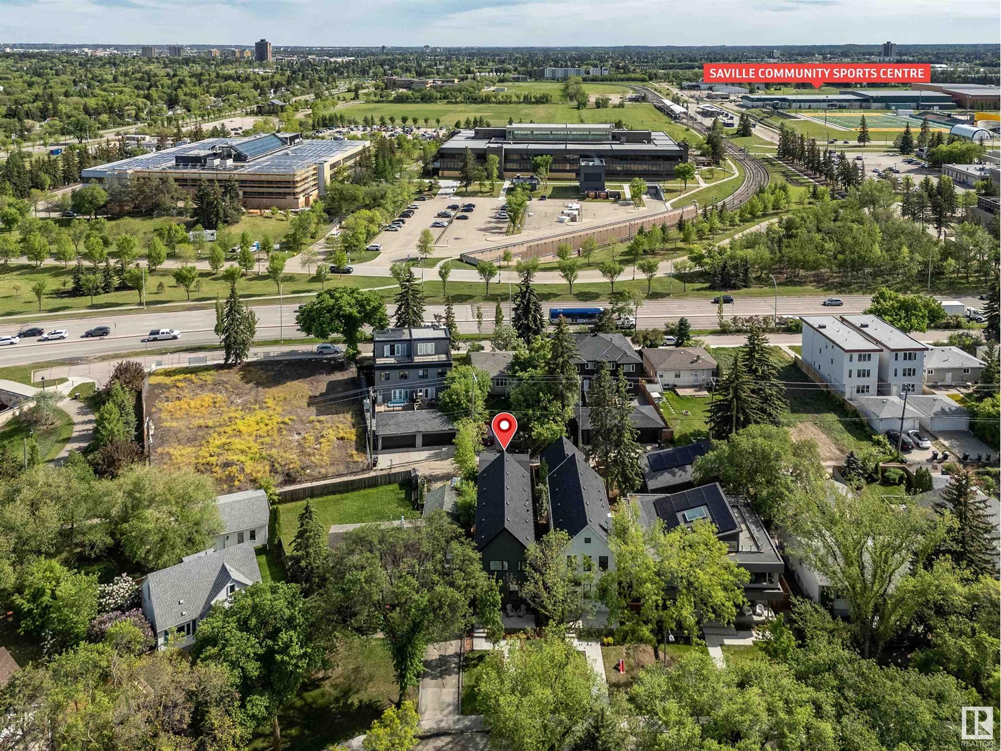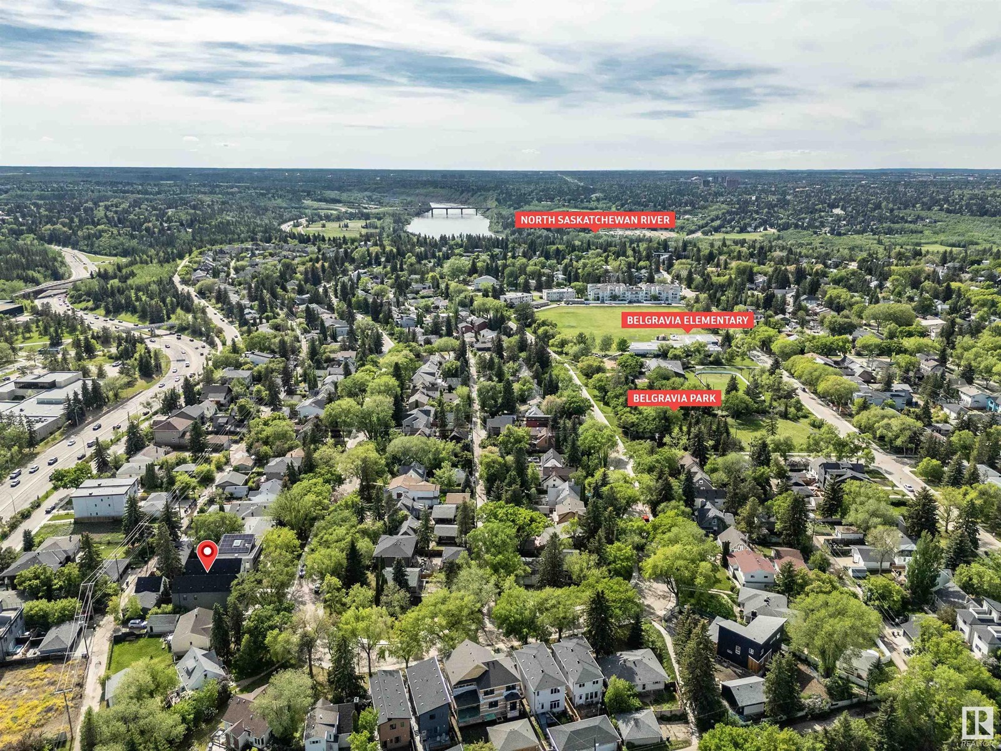4 Bedroom
4 Bathroom
1,831 ft2
Fireplace
Central Air Conditioning
Forced Air
$875,000
Stunning, thoughtfully designed home in the heart of Belgravia—crafted for comfort, style, and exceptional everyday living. With 4 beds, 3.5 baths, and over 2,660 sq ft of total living space, this home feels spacious and refined. The open-concept main floor features a sun-filled living room, dining area with built-in sideboard, custom cabinetry, and a chef’s kitchen with a 5-seat island and large south-facing windows. A front foyer and mudroom add smart functionality. Upstairs, the 14 ft vaulted primary suite includes a custom wardrobe and spa-inspired ensuite with heated floors. Two generously sized bedrooms, a sleek main bath, and a well-equipped laundry room offer excellent family space. The finished basement has a large rec room (wet bar rough-in), 4th bedroom, full bath, and storage. Enjoy the concrete front deck, south-facing yard, oversized double garage, triple-pane windows, central AC, HRV, irrigation, radon mitigation, and water filtration—steps from top schools, U of A, river valley & downtown! (id:47041)
Property Details
|
MLS® Number
|
E4439093 |
|
Property Type
|
Single Family |
|
Neigbourhood
|
Belgravia |
|
Amenities Near By
|
Playground, Public Transit, Schools, Shopping |
|
Features
|
Flat Site, Lane |
|
Structure
|
Deck, Porch |
Building
|
Bathroom Total
|
4 |
|
Bedrooms Total
|
4 |
|
Appliances
|
Dishwasher, Dryer, Garage Door Opener Remote(s), Garage Door Opener, Hood Fan, Microwave, Refrigerator, Washer, Window Coverings |
|
Basement Development
|
Finished |
|
Basement Type
|
Full (finished) |
|
Ceiling Type
|
Vaulted |
|
Constructed Date
|
2019 |
|
Construction Style Attachment
|
Detached |
|
Cooling Type
|
Central Air Conditioning |
|
Fireplace Fuel
|
Electric |
|
Fireplace Present
|
Yes |
|
Fireplace Type
|
Unknown |
|
Half Bath Total
|
1 |
|
Heating Type
|
Forced Air |
|
Stories Total
|
2 |
|
Size Interior
|
1,831 Ft2 |
|
Type
|
House |
Parking
Land
|
Acreage
|
No |
|
Fence Type
|
Fence |
|
Land Amenities
|
Playground, Public Transit, Schools, Shopping |
|
Size Irregular
|
305.25 |
|
Size Total
|
305.25 M2 |
|
Size Total Text
|
305.25 M2 |
Rooms
| Level |
Type |
Length |
Width |
Dimensions |
|
Lower Level |
Family Room |
|
|
17'2 x 17'9 |
|
Lower Level |
Bedroom 4 |
|
|
13'11 x 10'11 |
|
Lower Level |
Storage |
|
|
2'11 x 13'8 |
|
Lower Level |
Utility Room |
|
|
10'3 x 9'8 |
|
Main Level |
Living Room |
|
|
12' x 13'6 |
|
Main Level |
Dining Room |
|
|
14'6 x 13'9 |
|
Main Level |
Kitchen |
|
|
13' x 18'7 |
|
Upper Level |
Primary Bedroom |
|
|
18'5 x 16'7 |
|
Upper Level |
Bedroom 2 |
|
|
9'1 x 14'5 |
|
Upper Level |
Bedroom 3 |
|
|
9' x 10'7 |
|
Upper Level |
Laundry Room |
|
|
10'11 x 5'5 |
https://www.realtor.ca/real-estate/28383998/11411-72-av-nw-edmonton-belgravia


















