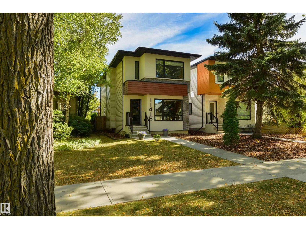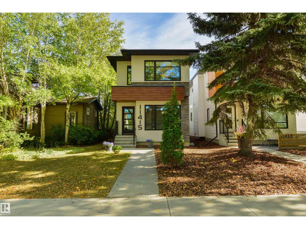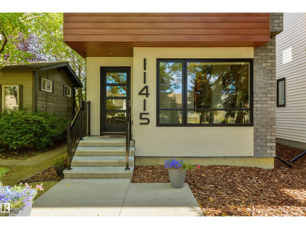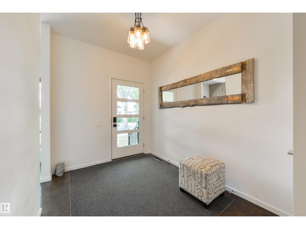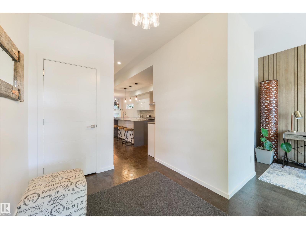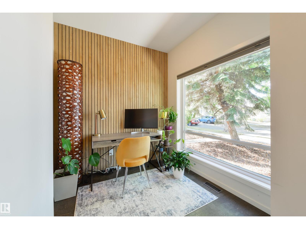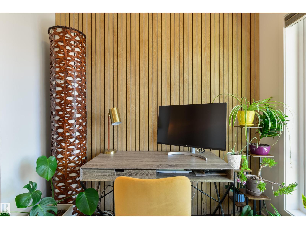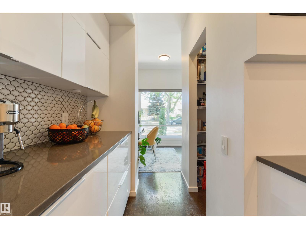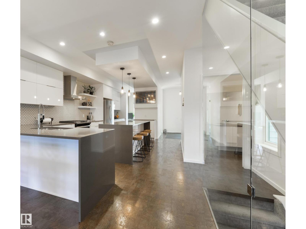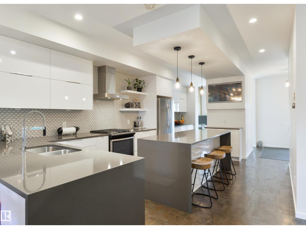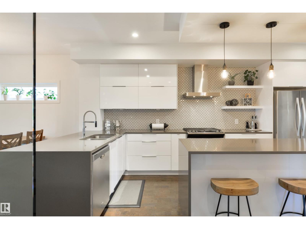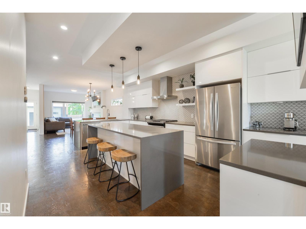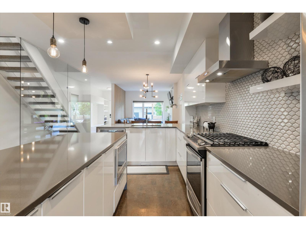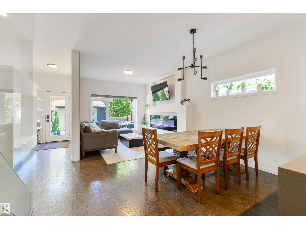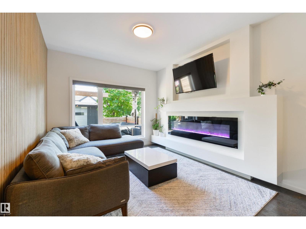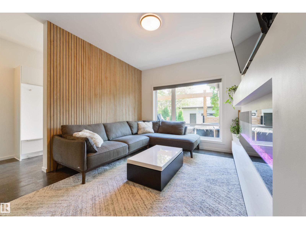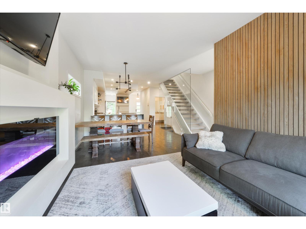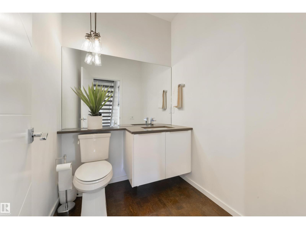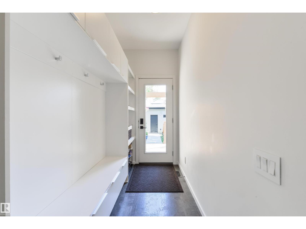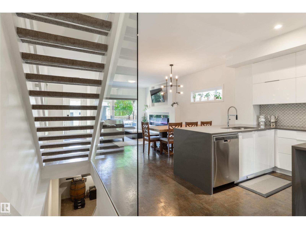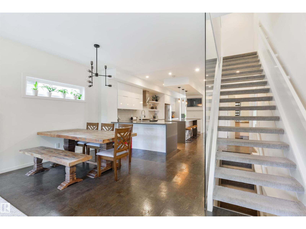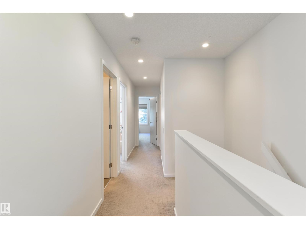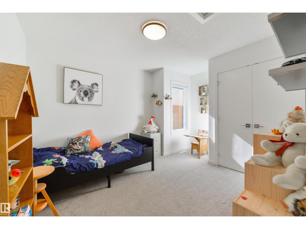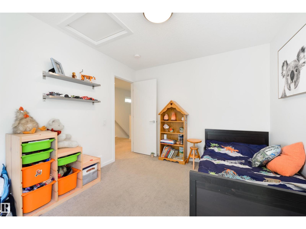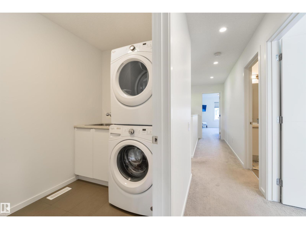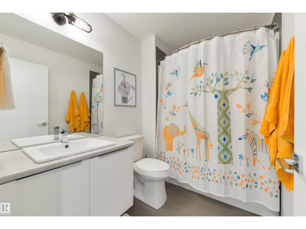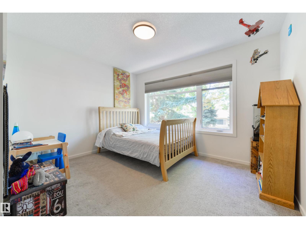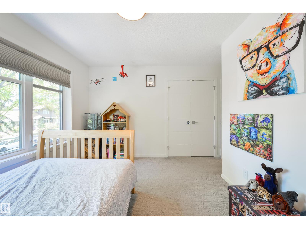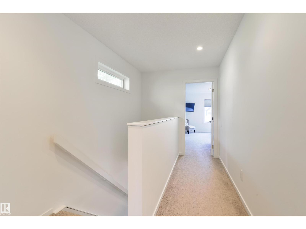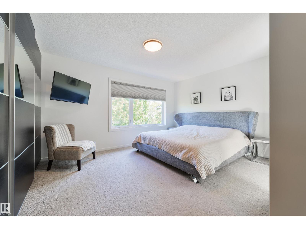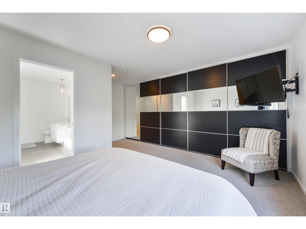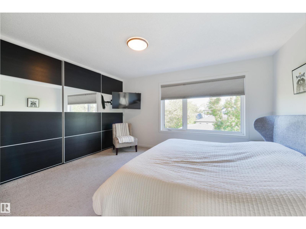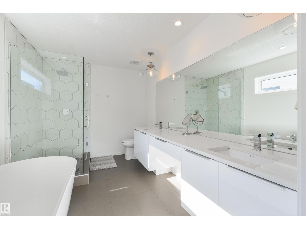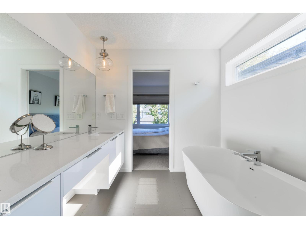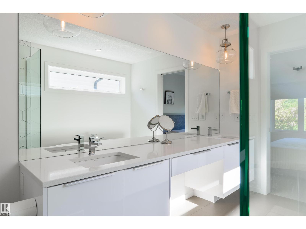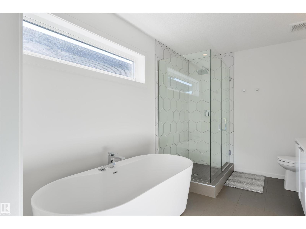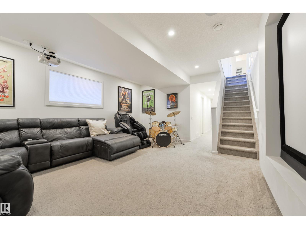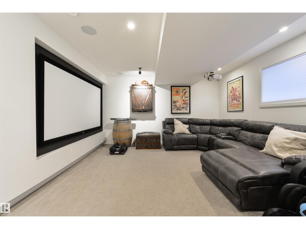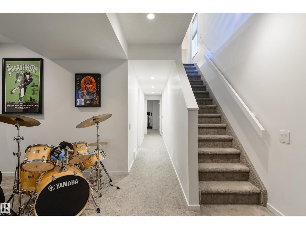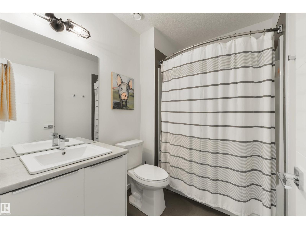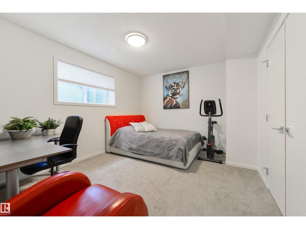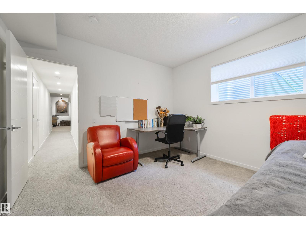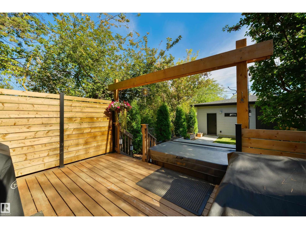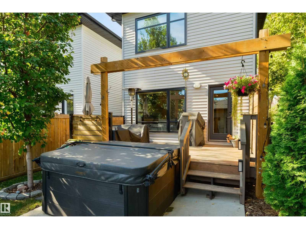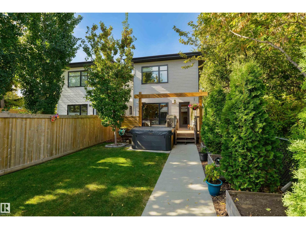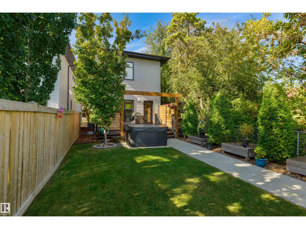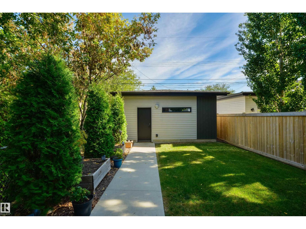4 Bedroom
4 Bathroom
1,874 ft2
Fireplace
Forced Air
$669,900
Come check out this stunning well maintained property built by Urbanage Homes and set on one of the best streets in Inglewood. This modern 2 storey home offers a chefs kitchen equipped with stainless steel appliances, gas stovetop, quartz countertops, a walk-through pantry and plenty of island seating....perfect for entertaining. Cork flooring, high end lighting, office space and a cozy built-in fireplace in the living area complete main floor. Upstairs the second floor has three bedrooms and two bathrooms. The master bedroom comes with a built-in closet organizer and spa inspired 5 piece ensuite with deep soaker tub. The laundry room is also conveniently located upstairs. A fully developed basement creates nearly 2700 sq ft of living space and includes a theatre room, 4th bedroom and full bath. Large triple pane windows brings in natural light throughout. To complete this property is a beautifully landscaped backyard with deck and double detached garage. Great location close to 124th Street and Downtown. (id:47041)
Property Details
|
MLS® Number
|
E4460080 |
|
Property Type
|
Single Family |
|
Neigbourhood
|
Inglewood (Edmonton) |
|
Features
|
See Remarks |
Building
|
Bathroom Total
|
4 |
|
Bedrooms Total
|
4 |
|
Appliances
|
Dishwasher, Garage Door Opener, Hood Fan, Microwave, Refrigerator, Washer/dryer Stack-up, Gas Stove(s), Window Coverings |
|
Basement Development
|
Finished |
|
Basement Type
|
Full (finished) |
|
Constructed Date
|
2016 |
|
Construction Style Attachment
|
Detached |
|
Fireplace Fuel
|
Electric |
|
Fireplace Present
|
Yes |
|
Fireplace Type
|
None |
|
Half Bath Total
|
1 |
|
Heating Type
|
Forced Air |
|
Stories Total
|
2 |
|
Size Interior
|
1,874 Ft2 |
|
Type
|
House |
Parking
Land
|
Acreage
|
No |
|
Size Irregular
|
347.72 |
|
Size Total
|
347.72 M2 |
|
Size Total Text
|
347.72 M2 |
Rooms
| Level |
Type |
Length |
Width |
Dimensions |
|
Basement |
Family Room |
4.52 m |
5.44 m |
4.52 m x 5.44 m |
|
Basement |
Bedroom 4 |
3.54 m |
4.14 m |
3.54 m x 4.14 m |
|
Basement |
Storage |
0.89 m |
5.44 m |
0.89 m x 5.44 m |
|
Main Level |
Living Room |
3.13 m |
3.56 m |
3.13 m x 3.56 m |
|
Main Level |
Dining Room |
2.88 m |
3.58 m |
2.88 m x 3.58 m |
|
Main Level |
Kitchen |
3.58 m |
7.07 m |
3.58 m x 7.07 m |
|
Main Level |
Office |
3.34 m |
2.37 m |
3.34 m x 2.37 m |
|
Main Level |
Mud Room |
1.44 m |
4.65 m |
1.44 m x 4.65 m |
|
Upper Level |
Primary Bedroom |
3.51 m |
4.87 m |
3.51 m x 4.87 m |
|
Upper Level |
Bedroom 2 |
3.07 m |
3.93 m |
3.07 m x 3.93 m |
|
Upper Level |
Bedroom 3 |
3.02 m |
3.64 m |
3.02 m x 3.64 m |
|
Upper Level |
Laundry Room |
1.67 m |
2.72 m |
1.67 m x 2.72 m |
https://www.realtor.ca/real-estate/28930000/11415-126-st-nw-edmonton-inglewood-edmonton
