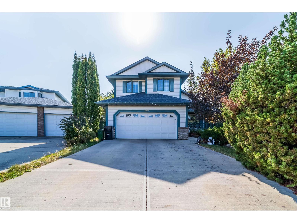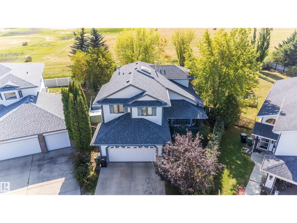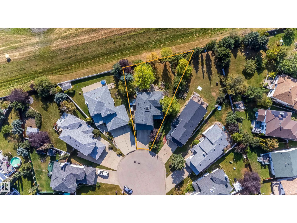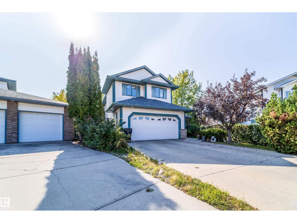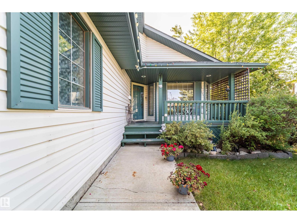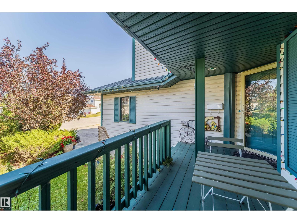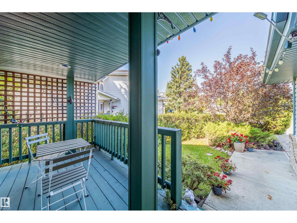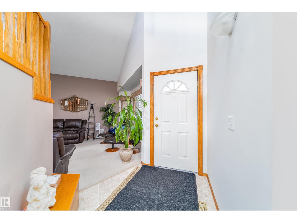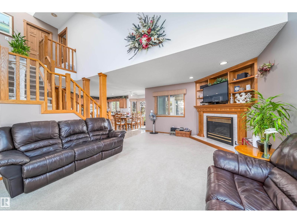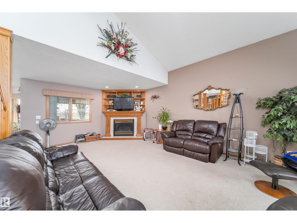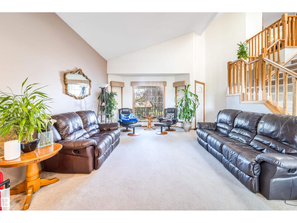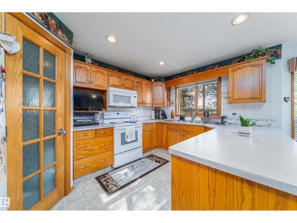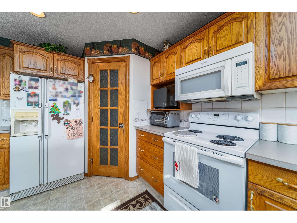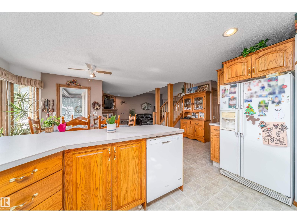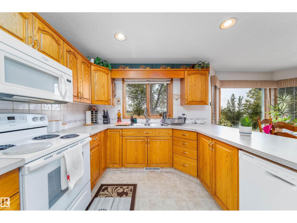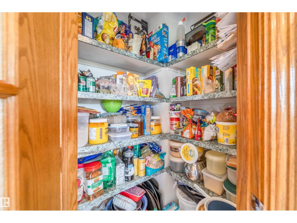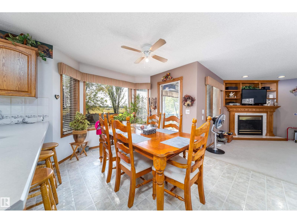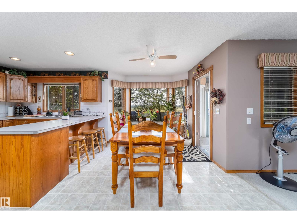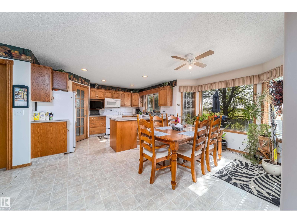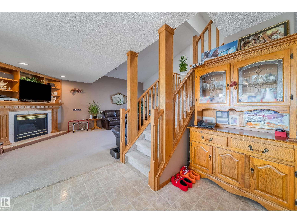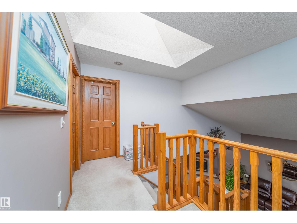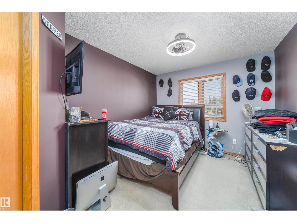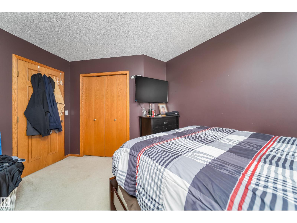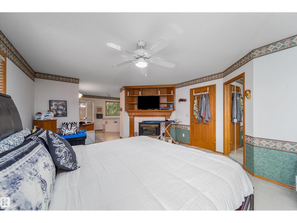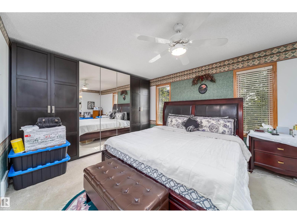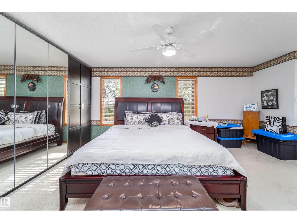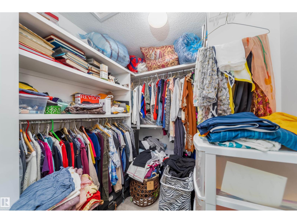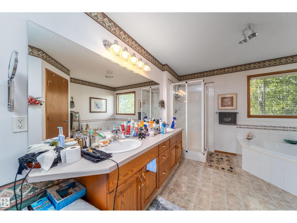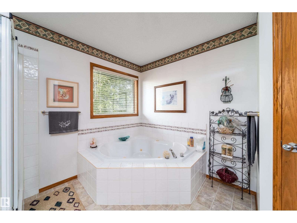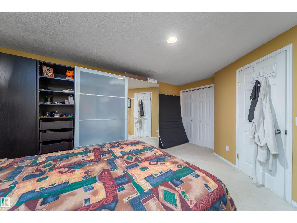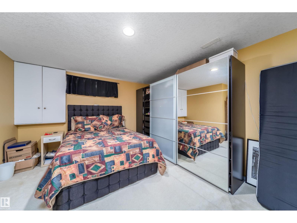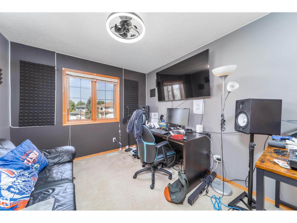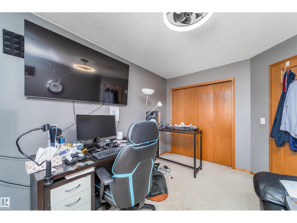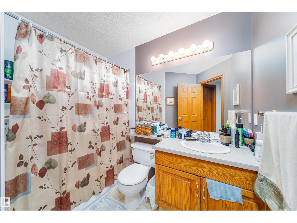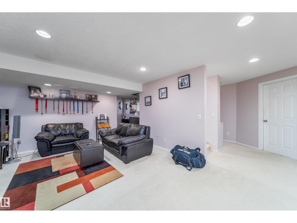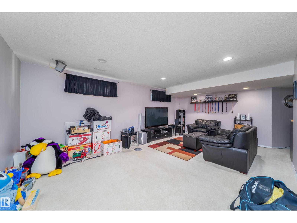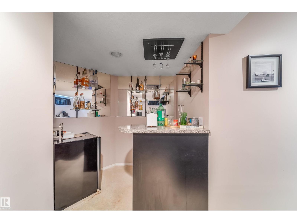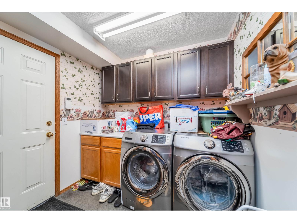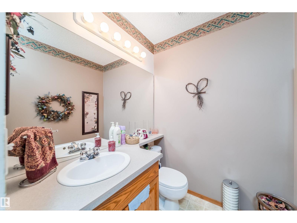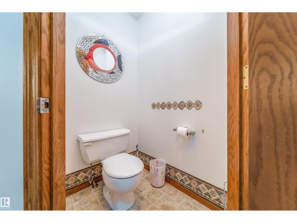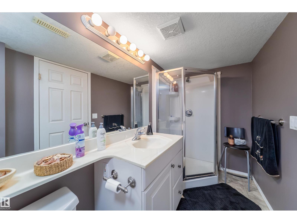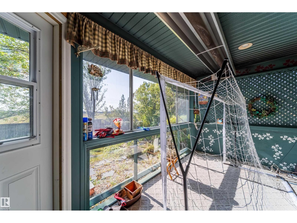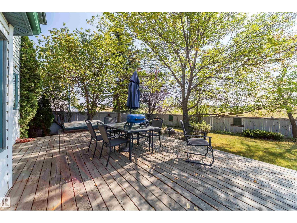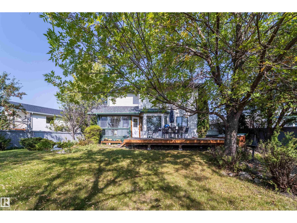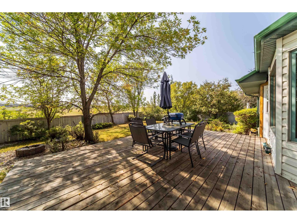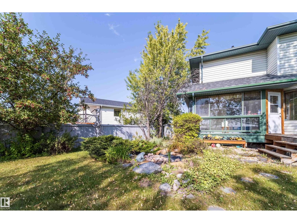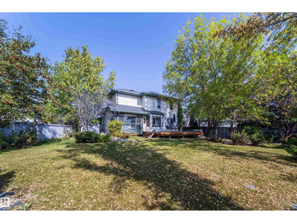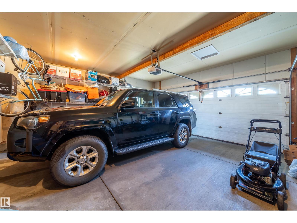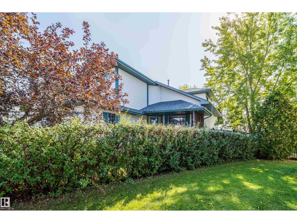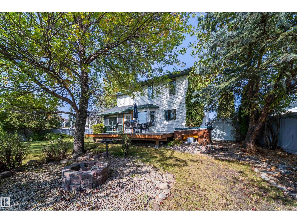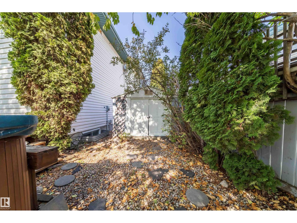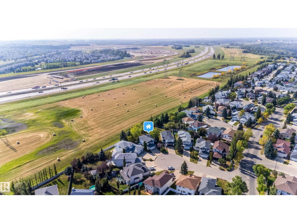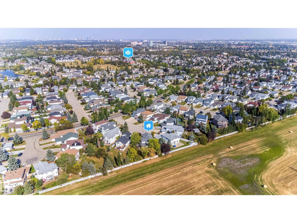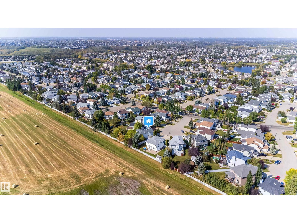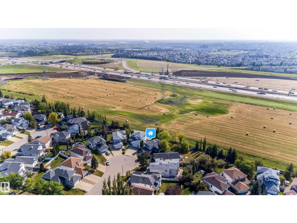4 Bedroom
4 Bathroom
1,884 ft2
Forced Air
$569,000
Welcome to the highly sought-after community of Twin Brooks! Nestled in a private cul-de-sac on a massive reverse pie lot, this beautifully landscaped property offers incredible privacy with no neighbors behind. From the charming front covered porch to the backyard oasis complete with a large deck, pond, and firepit area, this home is made for both relaxation and entertaining. Inside, you’ll find a spacious living room with a cozy fireplace, a large dining area, a heated 3-season sunroom, convenient main floor laundry, and a 2-piece bath. Upstairs, the luxurious primary suite features a corner fireplace, walk-in closet, and a 5-piece ensuite, along with two additional large bedrooms and another full bath. The finished basement adds even more living space with a family room and corner bar, a generous bedroom, and a 3-piece bathroom. With a double attached garage and a location that combines privacy, comfort, and community, this home is a must-see for families looking for space and lifestyle in Twin Brooks. (id:47041)
Property Details
|
MLS® Number
|
E4458744 |
|
Property Type
|
Single Family |
|
Neigbourhood
|
Twin Brooks |
|
Amenities Near By
|
Playground, Public Transit, Schools, Shopping |
|
Features
|
Cul-de-sac, See Remarks, No Animal Home, No Smoking Home |
|
Structure
|
Deck |
Building
|
Bathroom Total
|
4 |
|
Bedrooms Total
|
4 |
|
Appliances
|
Dishwasher, Dryer, Microwave, Refrigerator, Storage Shed, Stove, Washer, Window Coverings, See Remarks |
|
Basement Development
|
Finished |
|
Basement Type
|
Full (finished) |
|
Constructed Date
|
1996 |
|
Construction Style Attachment
|
Detached |
|
Half Bath Total
|
1 |
|
Heating Type
|
Forced Air |
|
Stories Total
|
2 |
|
Size Interior
|
1,884 Ft2 |
|
Type
|
House |
Parking
Land
|
Acreage
|
No |
|
Fence Type
|
Fence |
|
Land Amenities
|
Playground, Public Transit, Schools, Shopping |
|
Size Irregular
|
763.94 |
|
Size Total
|
763.94 M2 |
|
Size Total Text
|
763.94 M2 |
Rooms
| Level |
Type |
Length |
Width |
Dimensions |
|
Basement |
Family Room |
6.84 m |
6.29 m |
6.84 m x 6.29 m |
|
Basement |
Bedroom 4 |
5.23 m |
4.67 m |
5.23 m x 4.67 m |
|
Main Level |
Living Room |
4.15 m |
7.32 m |
4.15 m x 7.32 m |
|
Main Level |
Dining Room |
2.86 m |
4.98 m |
2.86 m x 4.98 m |
|
Main Level |
Kitchen |
3.12 m |
4.23 m |
3.12 m x 4.23 m |
|
Main Level |
Laundry Room |
2.54 m |
2.4 m |
2.54 m x 2.4 m |
|
Upper Level |
Primary Bedroom |
5.97 m |
4.45 m |
5.97 m x 4.45 m |
|
Upper Level |
Bedroom 2 |
3.09 m |
3.99 m |
3.09 m x 3.99 m |
|
Upper Level |
Bedroom 3 |
3.06 m |
3.59 m |
3.06 m x 3.59 m |
https://www.realtor.ca/real-estate/28891525/11415-9-av-nw-edmonton-twin-brooks
