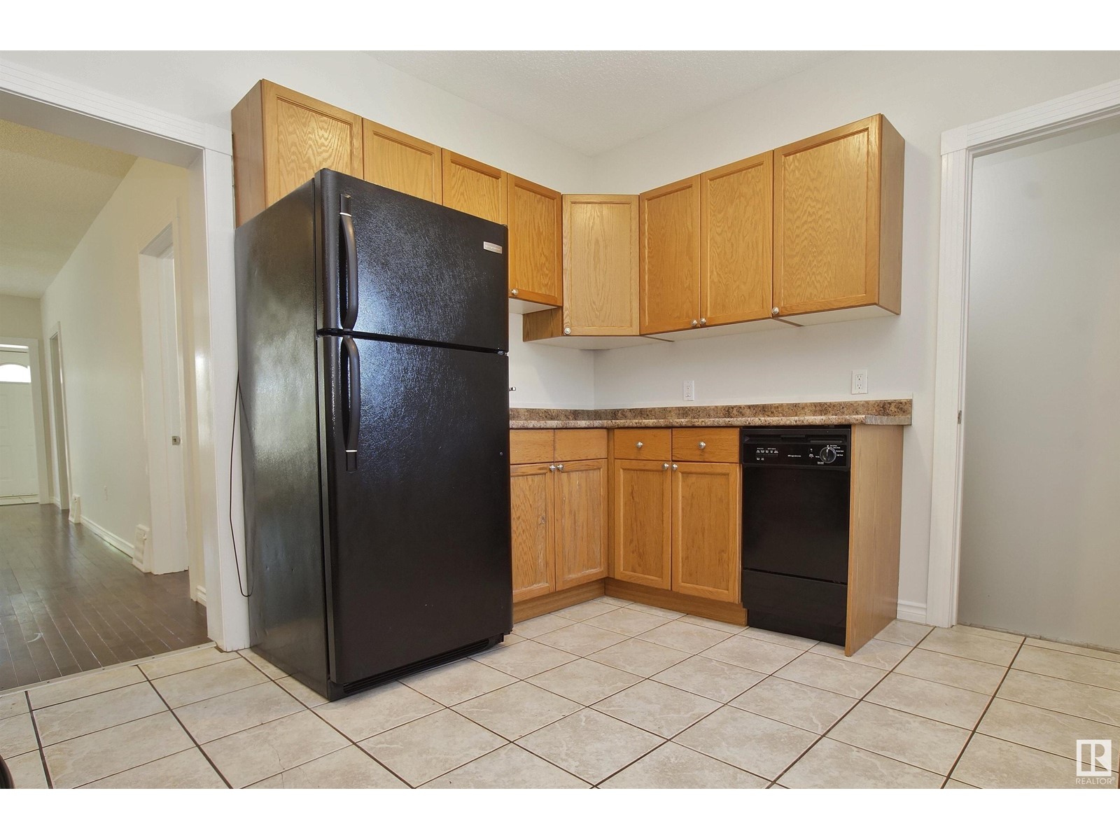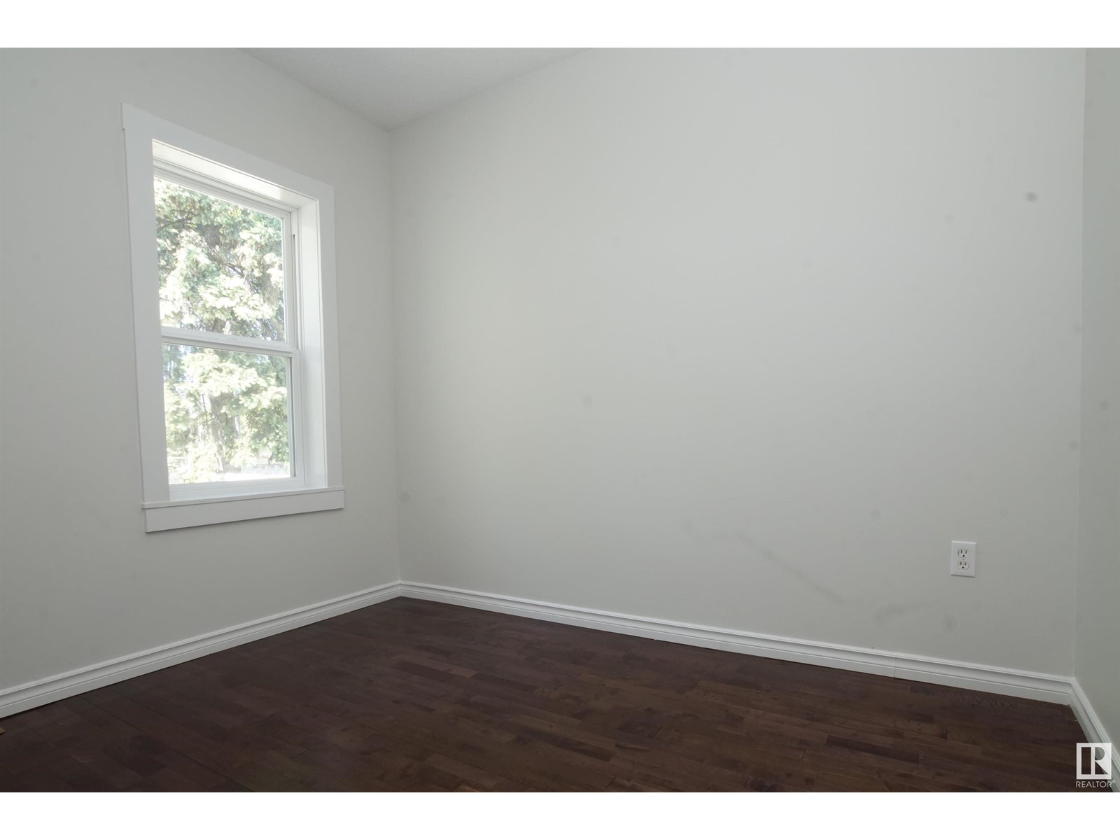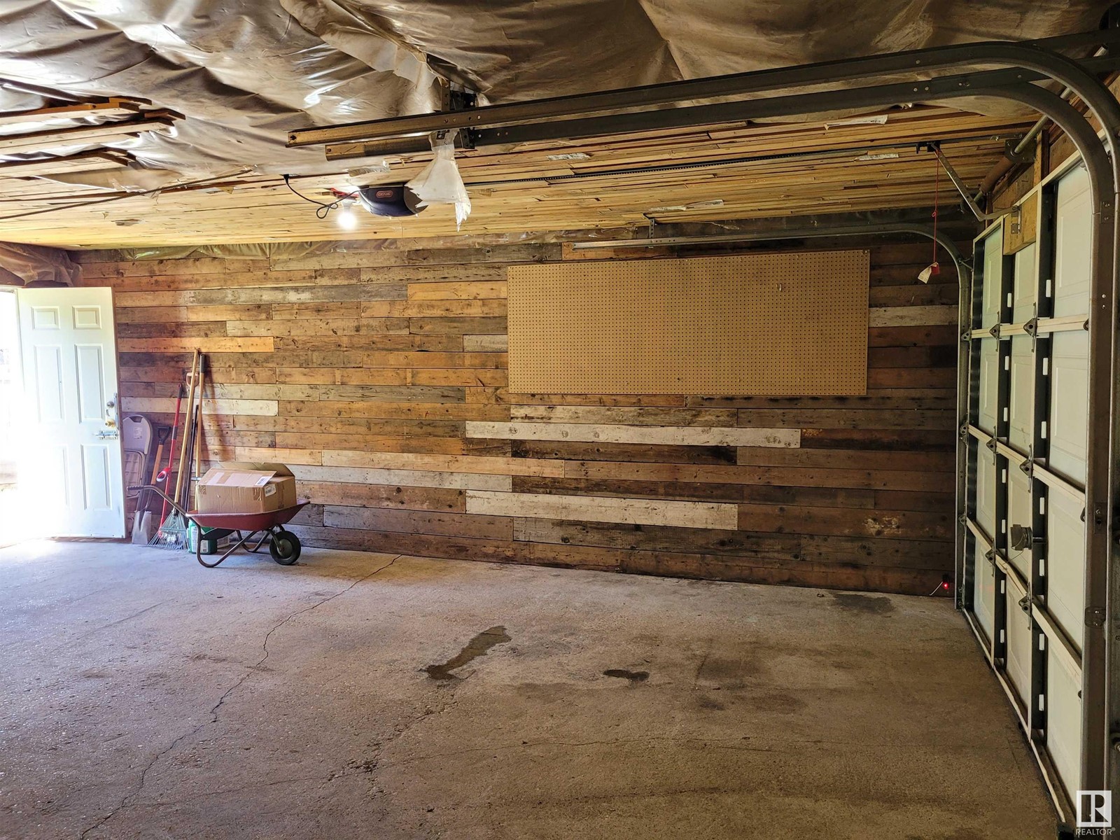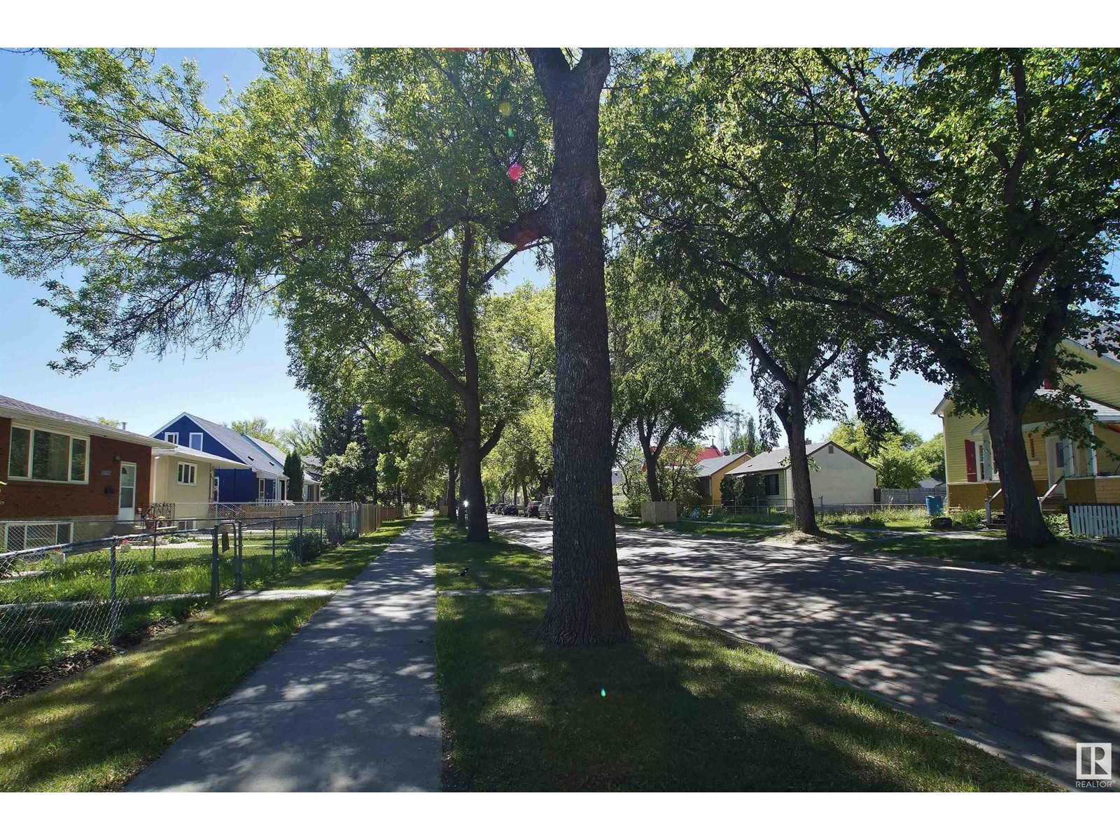2 Bedroom
1 Bathroom
817 ft2
Bungalow
Forced Air
$250,000
Are you ready to move up from a condominium, or maybe looking for your first place? Investors will also appreciate this cute home. Cozy place that offers comfort and satisfaction in recent renovations. Quiet Tree-lined Street, large 506 m2 lot, with many new homes being built in this area. Many recent upgrades including PVC Windows, H/E Furnace and Hot Water Tank, Plumbing and 100 Amp Electrical Panel, Shingles on House and Garage (2017). Large windows make the main floor bright and spacious. Hardwood floors and ceramic tiles not an inch of carpet, make it easy to keep clean. Freshly painted and cleaned, ready for quick possession. Kitchen features black appliances and built-in dishwasher, ceramic tile flooring, white fixtures and pedestal sink in renovated main bathroom. 4 windows in open basement make an ideal space for storage. Beautiful sunny backyard and rare Double Garage with 2 single doors and plenty of parking space. (id:47041)
Open House
This property has open houses!
Starts at:
1:00 pm
Ends at:
4:00 pm
Property Details
|
MLS® Number
|
E4439616 |
|
Property Type
|
Single Family |
|
Neigbourhood
|
Parkdale (Edmonton) |
|
Amenities Near By
|
Public Transit |
|
Features
|
Flat Site, Lane, No Animal Home, No Smoking Home |
|
Parking Space Total
|
4 |
Building
|
Bathroom Total
|
1 |
|
Bedrooms Total
|
2 |
|
Amenities
|
Vinyl Windows |
|
Appliances
|
Dishwasher, Garage Door Opener Remote(s), Garage Door Opener, Hood Fan, Refrigerator, Stove, Washer, Dryer |
|
Architectural Style
|
Bungalow |
|
Basement Development
|
Partially Finished |
|
Basement Type
|
Full (partially Finished) |
|
Constructed Date
|
1922 |
|
Construction Style Attachment
|
Detached |
|
Heating Type
|
Forced Air |
|
Stories Total
|
1 |
|
Size Interior
|
817 Ft2 |
|
Type
|
House |
Parking
Land
|
Acreage
|
No |
|
Fence Type
|
Fence |
|
Land Amenities
|
Public Transit |
|
Size Irregular
|
505.57 |
|
Size Total
|
505.57 M2 |
|
Size Total Text
|
505.57 M2 |
Rooms
| Level |
Type |
Length |
Width |
Dimensions |
|
Main Level |
Living Room |
3.77 m |
3.5 m |
3.77 m x 3.5 m |
|
Main Level |
Dining Room |
3.2 m |
3.5 m |
3.2 m x 3.5 m |
|
Main Level |
Kitchen |
3.64 m |
2.89 m |
3.64 m x 2.89 m |
|
Main Level |
Primary Bedroom |
3.35 m |
2.74 m |
3.35 m x 2.74 m |
|
Main Level |
Bedroom 2 |
2.93 m |
2.75 m |
2.93 m x 2.75 m |
https://www.realtor.ca/real-estate/28395039/11433-88-st-nw-edmonton-parkdale-edmonton







































