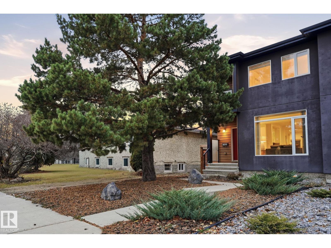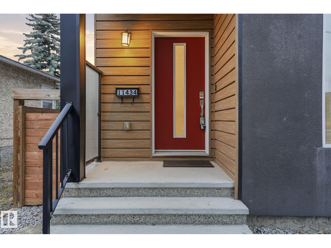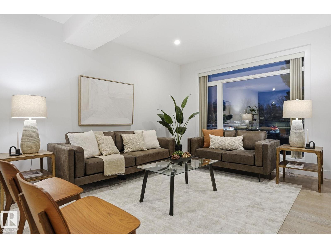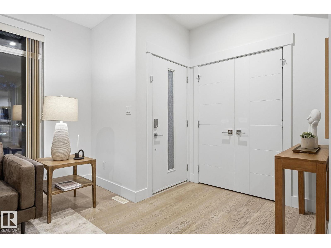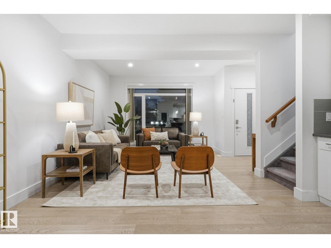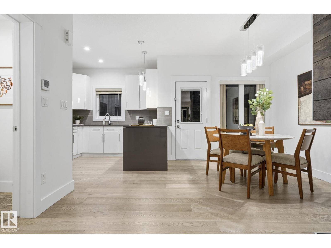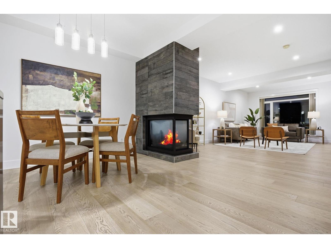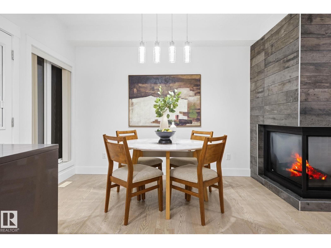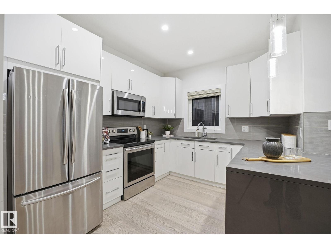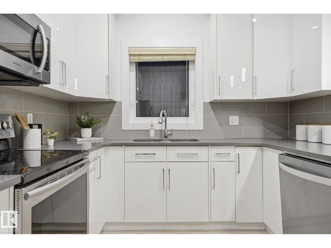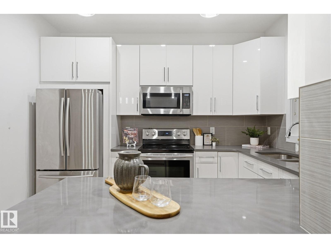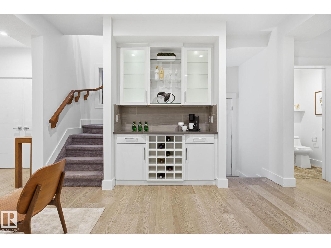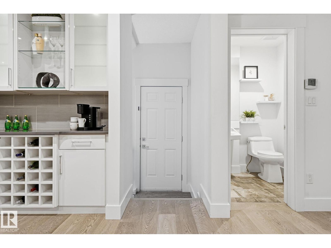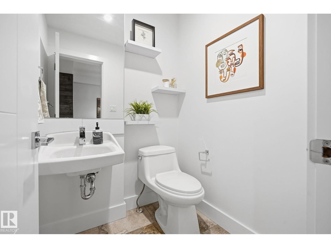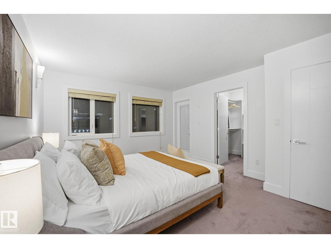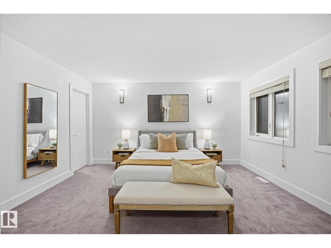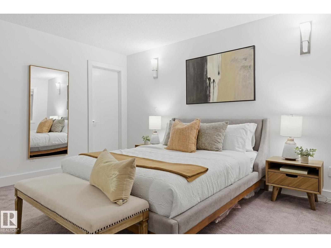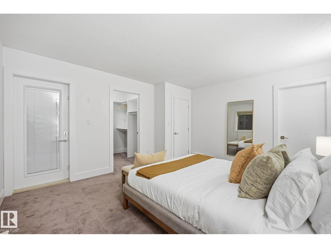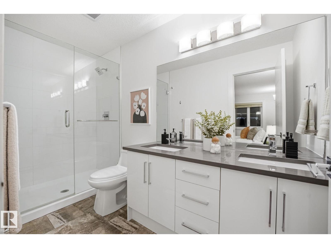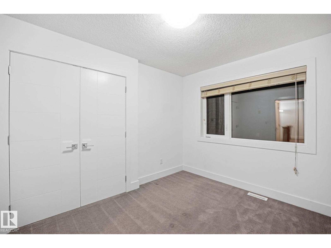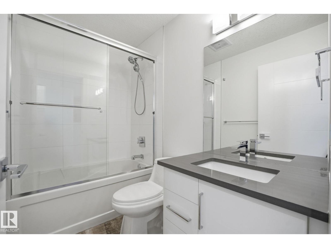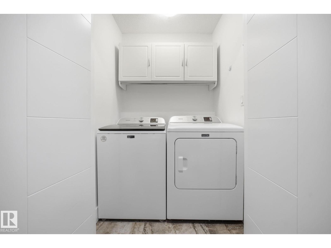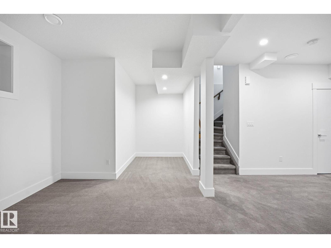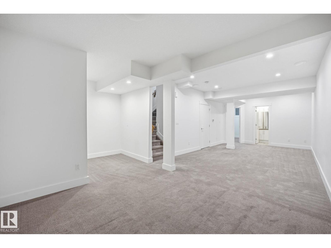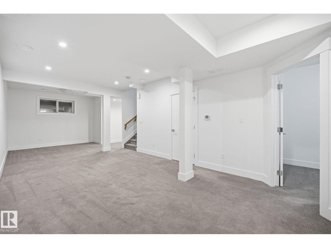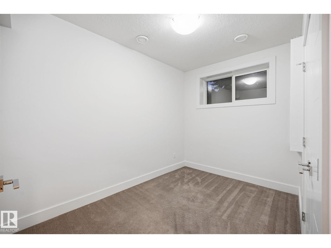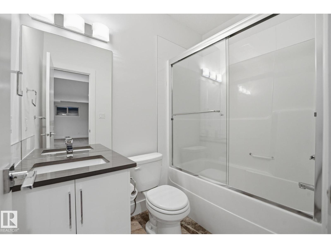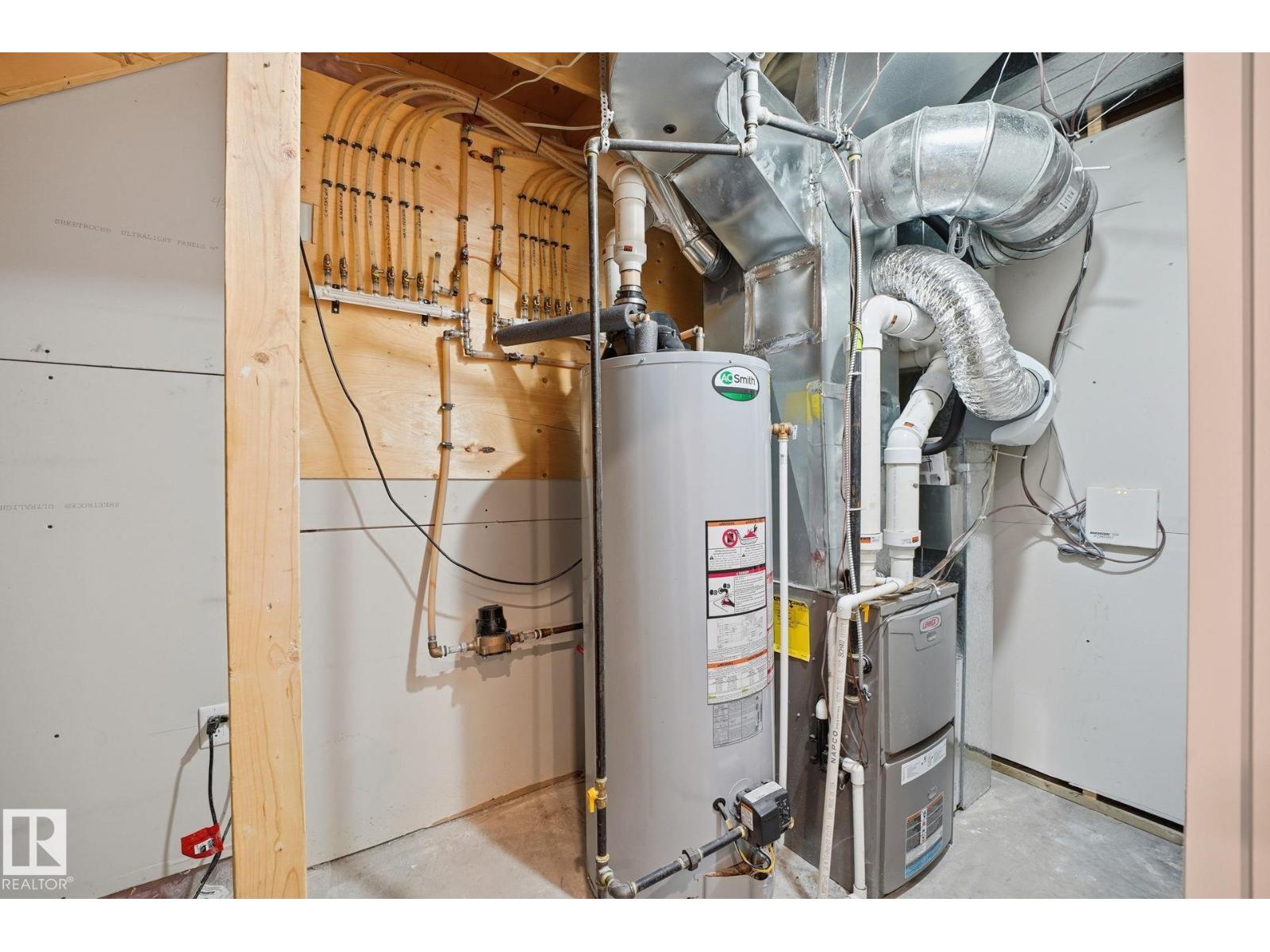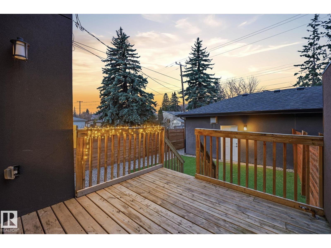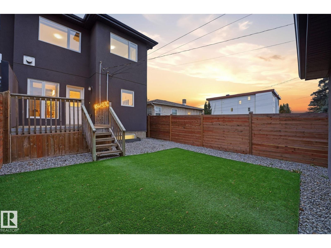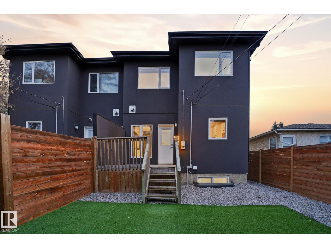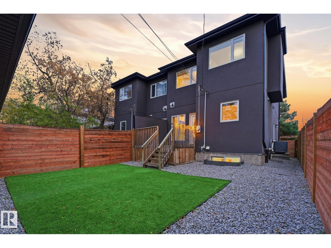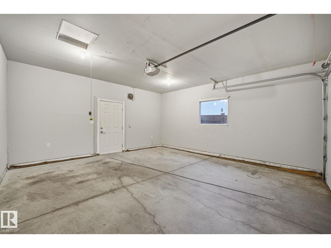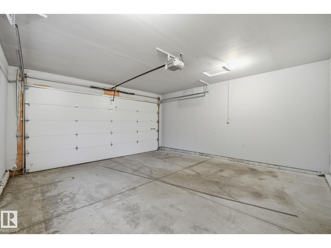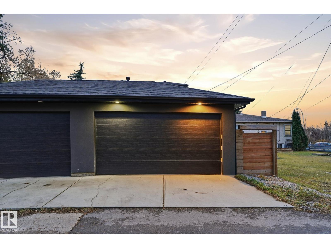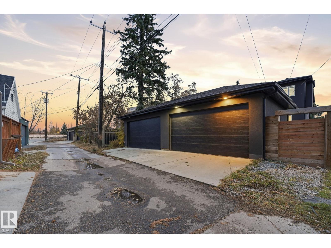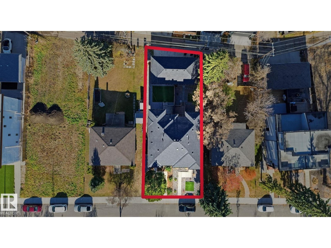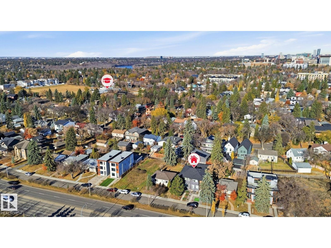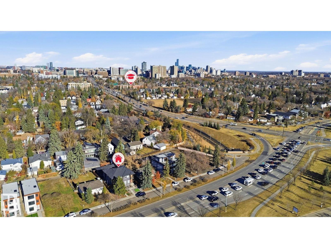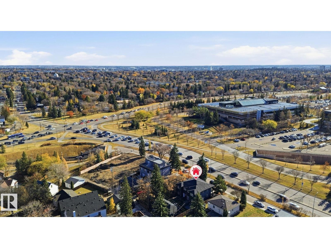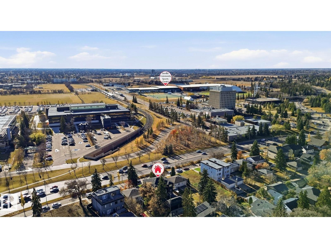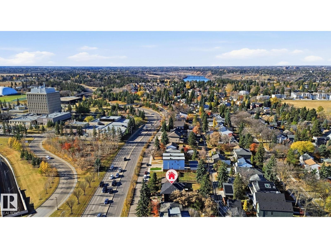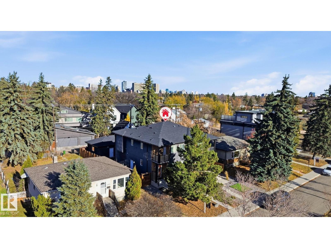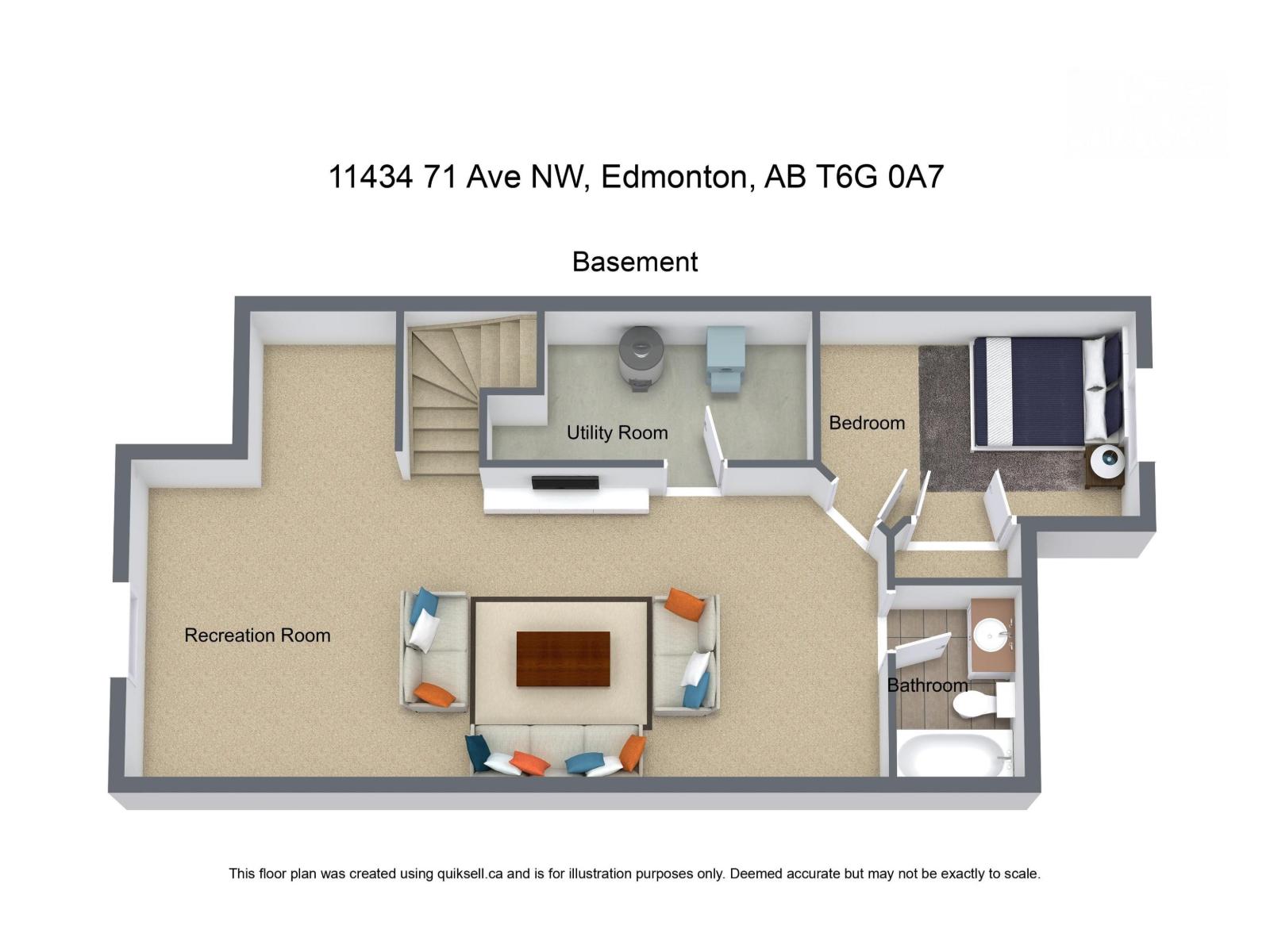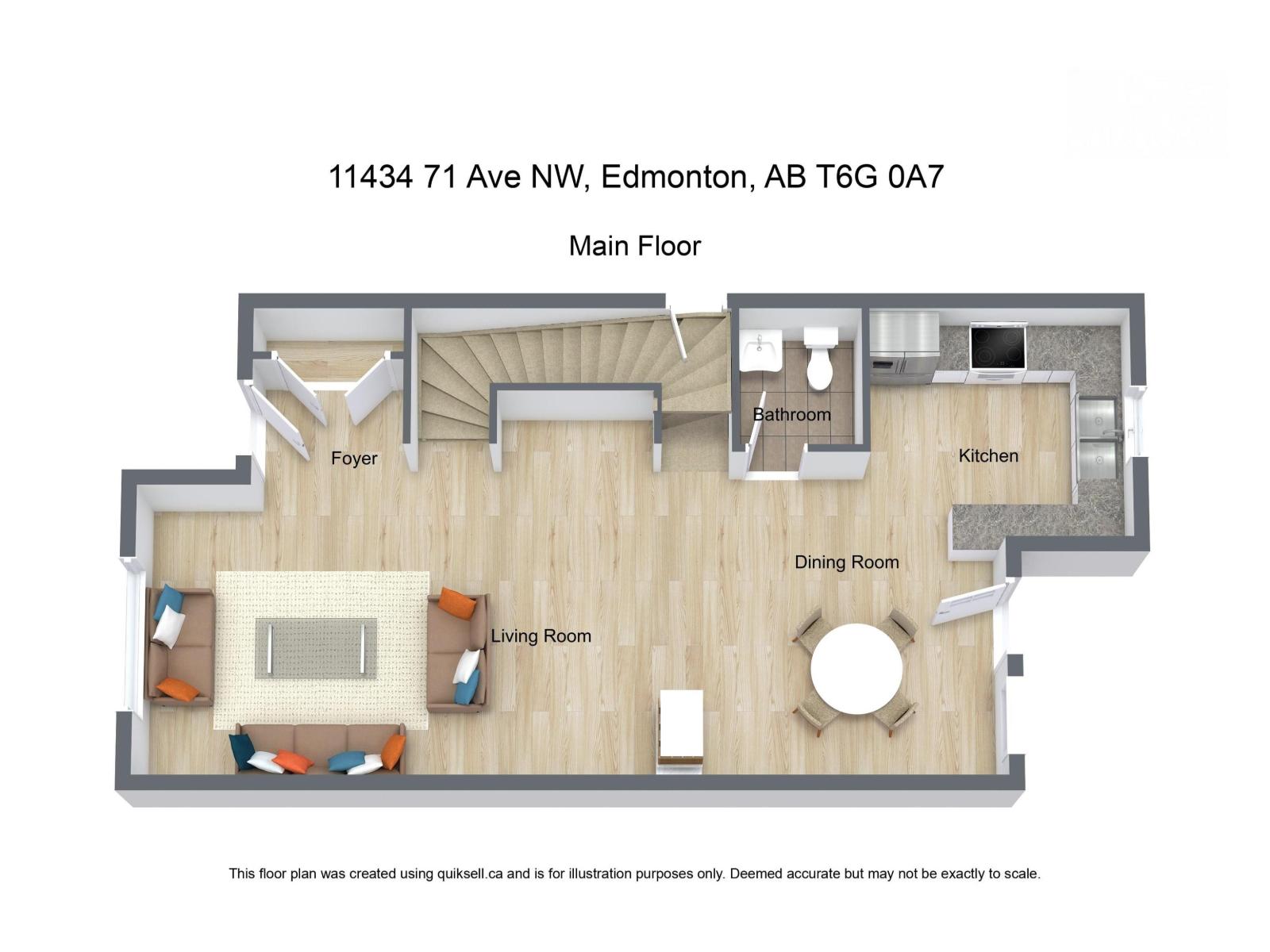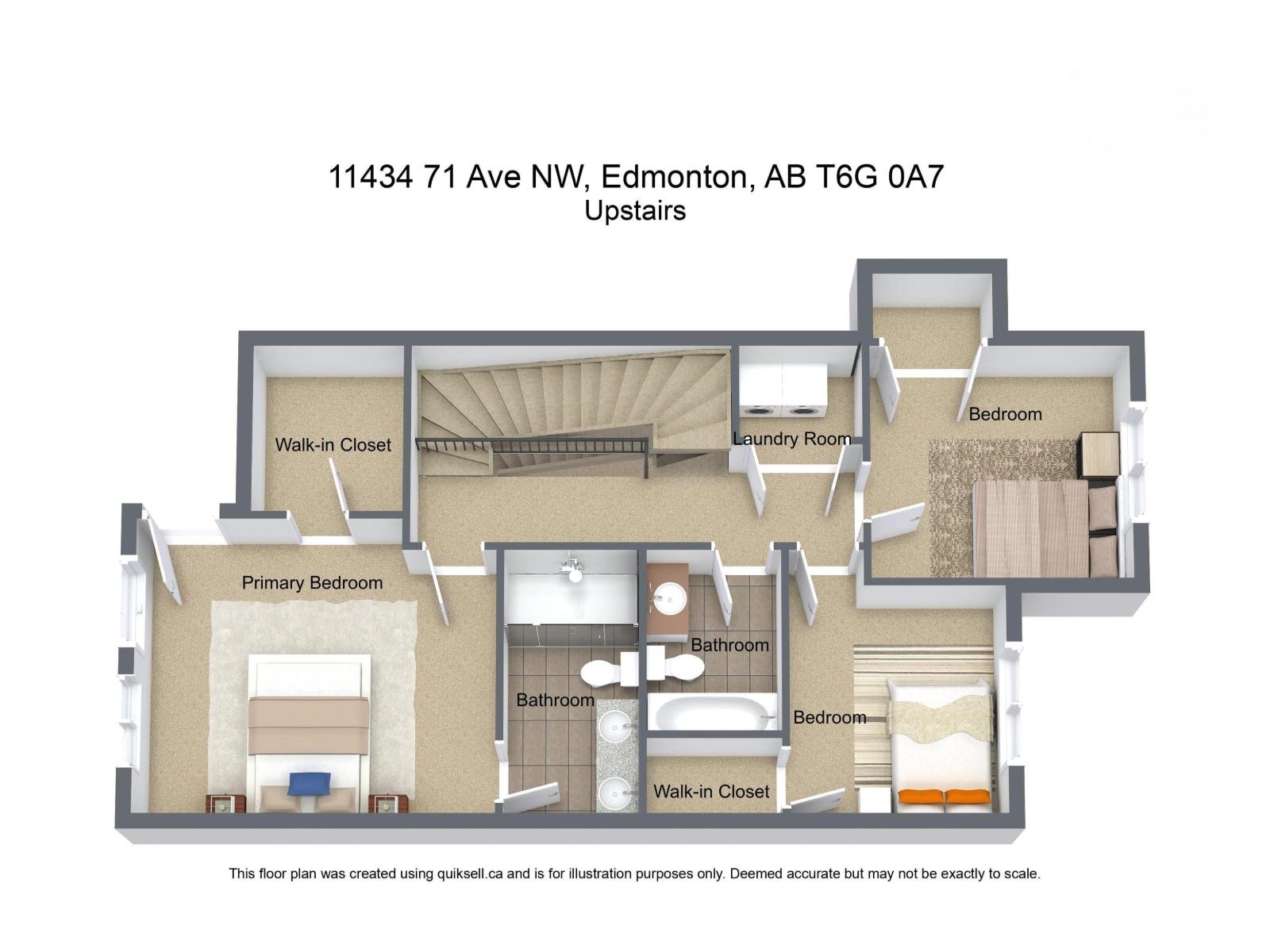4 Bedroom
4 Bathroom
1,578 ft2
Fireplace
Forced Air
$629,900
GREAT INVESTMENT OPPORTUNITY in BELGRAVIA, and just steps away from the UNIVERSITY of ALBERTA, and only a few hundred metres to Belgravia LRT (next stop: University Station). This 2-storey infill c/w a SEPARATE ENTRANCE and rough-ins for a FUTURE LEGAL SUITE offering great rental potential for student & professionals alike! Offering 4 beds and 4bath, this half-Duplex features ACRYLIC STUCCO and LUX PANELS with LOW-MAINTENANCE LANDSCAPING front and back, including ARTIFICIAL TURF. Inside HARDWOOD flooring, QUARTZ counters, bar area, gas fireplace. The 2nd floor offers a SPACIOUS PRIMARY bedroom with large walk-in closet, DUAL-SINK ENSUITE, and BALCONY. Two more bedrooms, upstairs laundry, and a 4-pc bath complete the 2nd level. The FULLY FINISHED BASEMENT includes a large family room, 4th bedroom, full bath. DOUBLE GARAGE, modern exterior, and walkable location close to cafés, transit, parks, and Edmonton’s core amenities make this a turnkey option for professionals, families, or investors alike. (id:47041)
Property Details
|
MLS® Number
|
E4464051 |
|
Property Type
|
Single Family |
|
Neigbourhood
|
Belgravia |
|
Amenities Near By
|
Schools |
|
Features
|
Flat Site, Paved Lane, Lane, Closet Organizers, No Animal Home, No Smoking Home |
|
Parking Space Total
|
2 |
|
Structure
|
Deck |
Building
|
Bathroom Total
|
4 |
|
Bedrooms Total
|
4 |
|
Amenities
|
Ceiling - 9ft, Vinyl Windows |
|
Appliances
|
Dishwasher, Dryer, Garage Door Opener Remote(s), Garage Door Opener, Refrigerator, Stove, Washer, Window Coverings |
|
Basement Development
|
Finished |
|
Basement Type
|
Full (finished) |
|
Constructed Date
|
2015 |
|
Construction Style Attachment
|
Semi-detached |
|
Fireplace Fuel
|
Gas |
|
Fireplace Present
|
Yes |
|
Fireplace Type
|
Unknown |
|
Half Bath Total
|
1 |
|
Heating Type
|
Forced Air |
|
Stories Total
|
2 |
|
Size Interior
|
1,578 Ft2 |
|
Type
|
Duplex |
Parking
Land
|
Acreage
|
No |
|
Land Amenities
|
Schools |
|
Size Irregular
|
278.17 |
|
Size Total
|
278.17 M2 |
|
Size Total Text
|
278.17 M2 |
Rooms
| Level |
Type |
Length |
Width |
Dimensions |
|
Basement |
Family Room |
9.28 m |
5.51 m |
9.28 m x 5.51 m |
|
Basement |
Bedroom 4 |
3.55 m |
2.6 m |
3.55 m x 2.6 m |
|
Basement |
Utility Room |
4.17 m |
1.78 m |
4.17 m x 1.78 m |
|
Main Level |
Living Room |
7.84 m |
4.5 m |
7.84 m x 4.5 m |
|
Main Level |
Dining Room |
3.44 m |
4.16 m |
3.44 m x 4.16 m |
|
Main Level |
Kitchen |
3.4 m |
3.03 m |
3.4 m x 3.03 m |
|
Upper Level |
Primary Bedroom |
4.49 m |
3.84 m |
4.49 m x 3.84 m |
|
Upper Level |
Bedroom 2 |
3.38 m |
3.38 m |
3.38 m x 3.38 m |
|
Upper Level |
Bedroom 3 |
3.41 m |
2.9 m |
3.41 m x 2.9 m |
https://www.realtor.ca/real-estate/29049394/11434-71-av-nw-edmonton-belgravia

