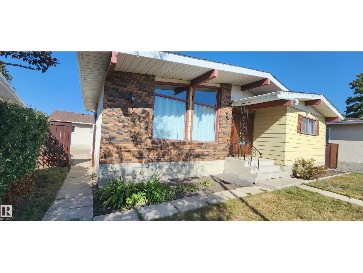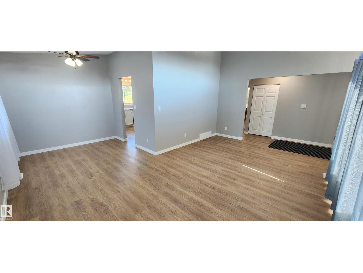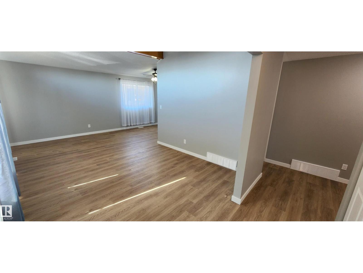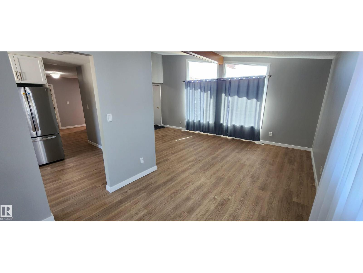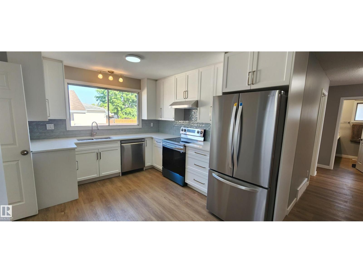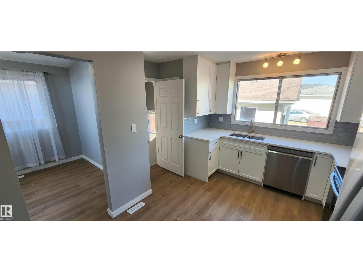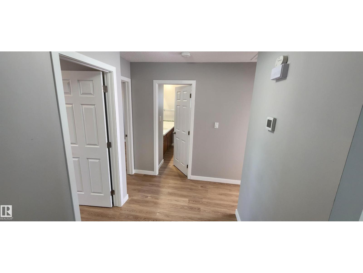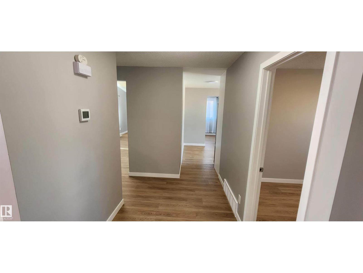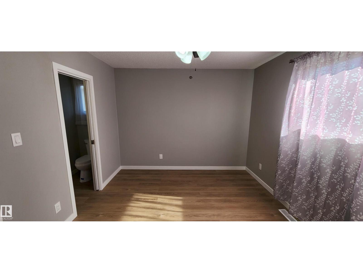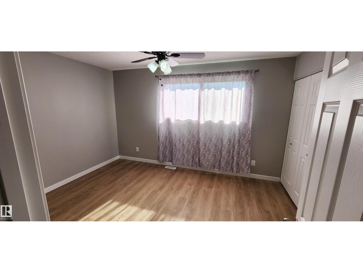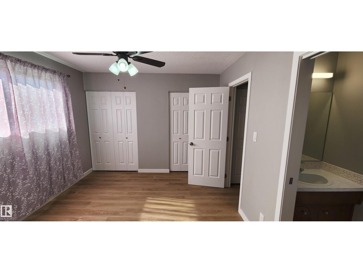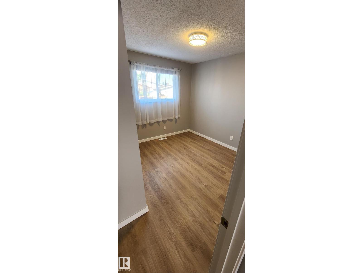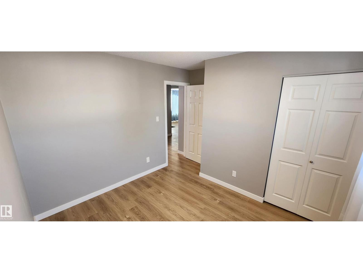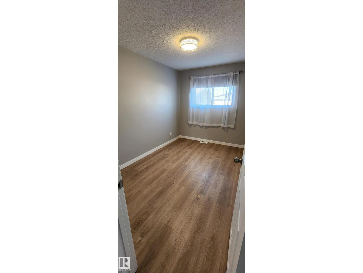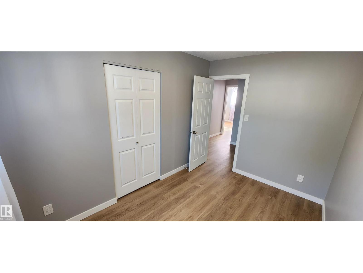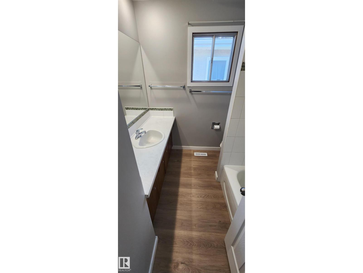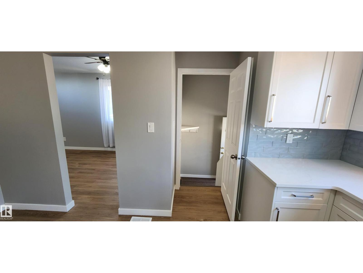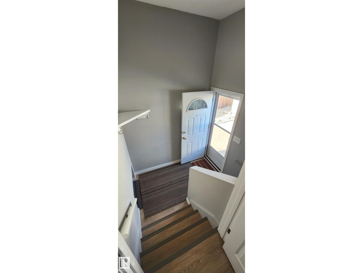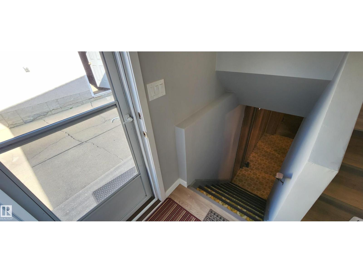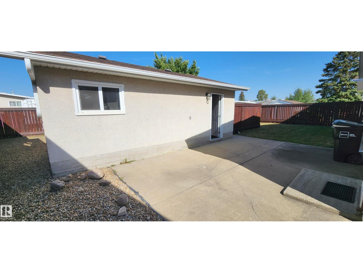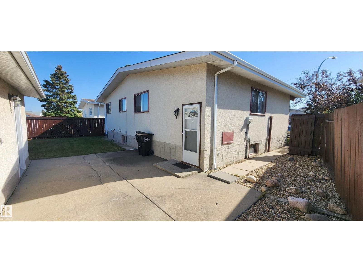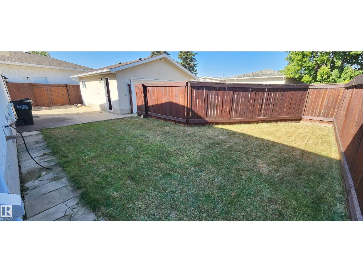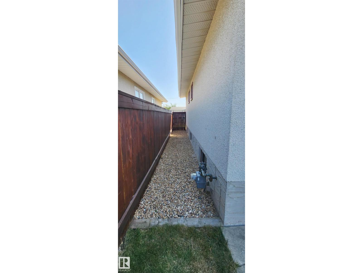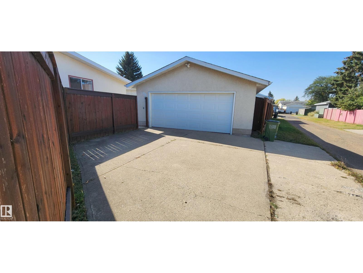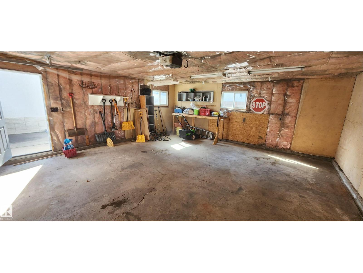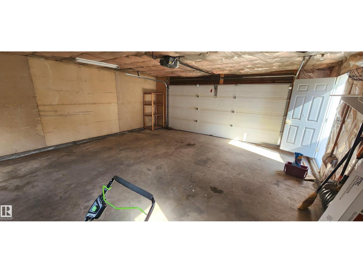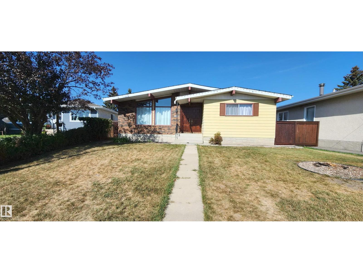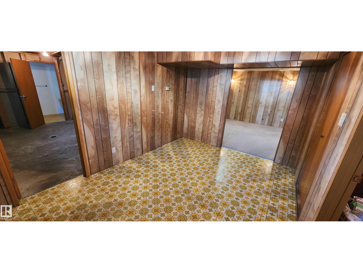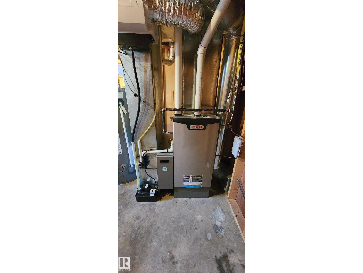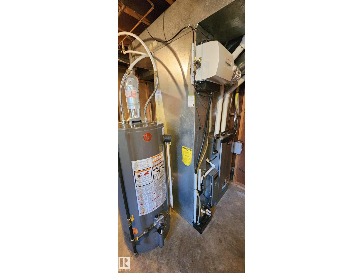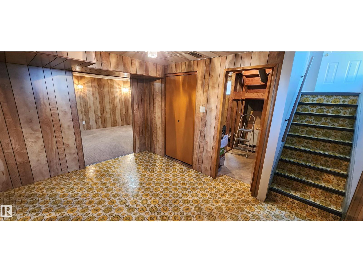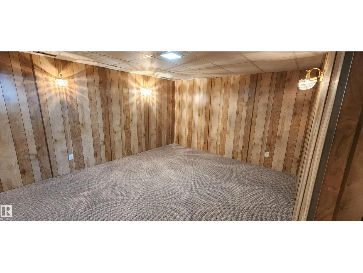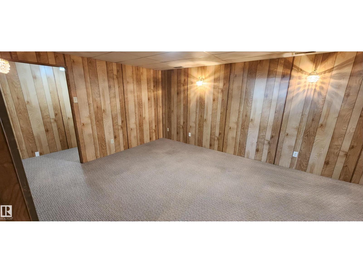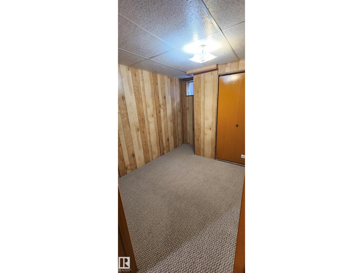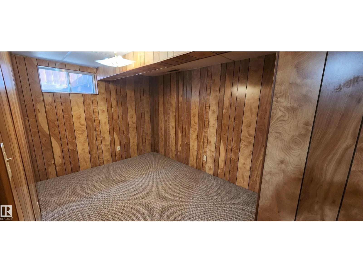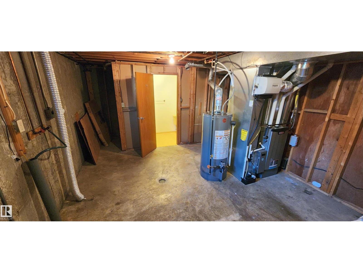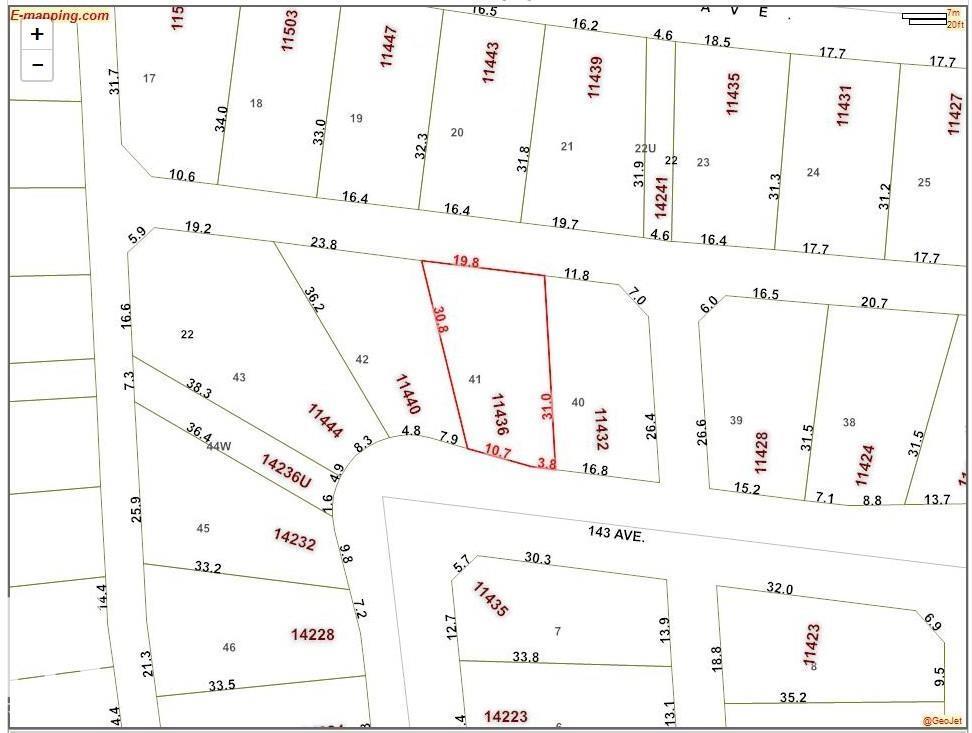4 Bedroom
3 Bathroom
1,211 ft2
Bungalow
Forced Air
$435,800
Take a look at this newly renovated bungalow in the heart of the beautiful community of Carlisle. This beautiful home faces south, sits in a quiet cul-de-sac road on a pie lot, with an oversized insulated double garage, with 220V and a nice size fully fenced back yard. The Home is move-in ready. The main floor has all new flooring, new doors/trim, fresh paint, brand new kitchen with all new appliances! Vaulted ceiling in the bright living room. 3 Bedrooms on the main with a 2 piece ensuite off the Primary. New low flush toilets installed in both main floor bathrooms. New Furnace & HWT and newer shingles installed. Basement is in great condition and has newer carpet. Basement also has a 4th bedroom and den, large 2nd living room and lots of storage space. There's a 3 piece washroom and ready for your washer and dryer. Perfect for a young or growing family and is close to all amenities. Enjoy! (id:47041)
Property Details
|
MLS® Number
|
E4458493 |
|
Property Type
|
Single Family |
|
Neigbourhood
|
Carlisle |
|
Amenities Near By
|
Playground, Public Transit, Schools, Shopping |
|
Features
|
Cul-de-sac, Paved Lane, Lane, No Animal Home, No Smoking Home |
|
Parking Space Total
|
4 |
|
Structure
|
Patio(s) |
Building
|
Bathroom Total
|
3 |
|
Bedrooms Total
|
4 |
|
Appliances
|
Dishwasher, Fan, Hood Fan, Refrigerator, Stove, Window Coverings |
|
Architectural Style
|
Bungalow |
|
Basement Development
|
Finished |
|
Basement Type
|
Full (finished) |
|
Ceiling Type
|
Open, Vaulted |
|
Constructed Date
|
1974 |
|
Construction Style Attachment
|
Detached |
|
Fire Protection
|
Smoke Detectors |
|
Half Bath Total
|
1 |
|
Heating Type
|
Forced Air |
|
Stories Total
|
1 |
|
Size Interior
|
1,211 Ft2 |
|
Type
|
House |
Parking
Land
|
Acreage
|
No |
|
Fence Type
|
Fence |
|
Land Amenities
|
Playground, Public Transit, Schools, Shopping |
|
Size Irregular
|
503.71 |
|
Size Total
|
503.71 M2 |
|
Size Total Text
|
503.71 M2 |
Rooms
| Level |
Type |
Length |
Width |
Dimensions |
|
Basement |
Family Room |
|
|
7.07.3.77 |
|
Basement |
Den |
2.45 m |
2.44 m |
2.45 m x 2.44 m |
|
Basement |
Bedroom 4 |
3.5 m |
2.74 m |
3.5 m x 2.74 m |
|
Basement |
Bonus Room |
4.07 m |
2.92 m |
4.07 m x 2.92 m |
|
Main Level |
Living Room |
5.93 m |
3.5 m |
5.93 m x 3.5 m |
|
Main Level |
Dining Room |
2.74 m |
2.46 m |
2.74 m x 2.46 m |
|
Main Level |
Kitchen |
4.55 m |
3.02 m |
4.55 m x 3.02 m |
|
Main Level |
Primary Bedroom |
4.08 m |
3.22 m |
4.08 m x 3.22 m |
|
Main Level |
Bedroom 2 |
3.19 m |
2.7 m |
3.19 m x 2.7 m |
|
Main Level |
Bedroom 3 |
3.48 m |
2.43 m |
3.48 m x 2.43 m |
https://www.realtor.ca/real-estate/28885892/11436-143-av-nw-edmonton-carlisle
