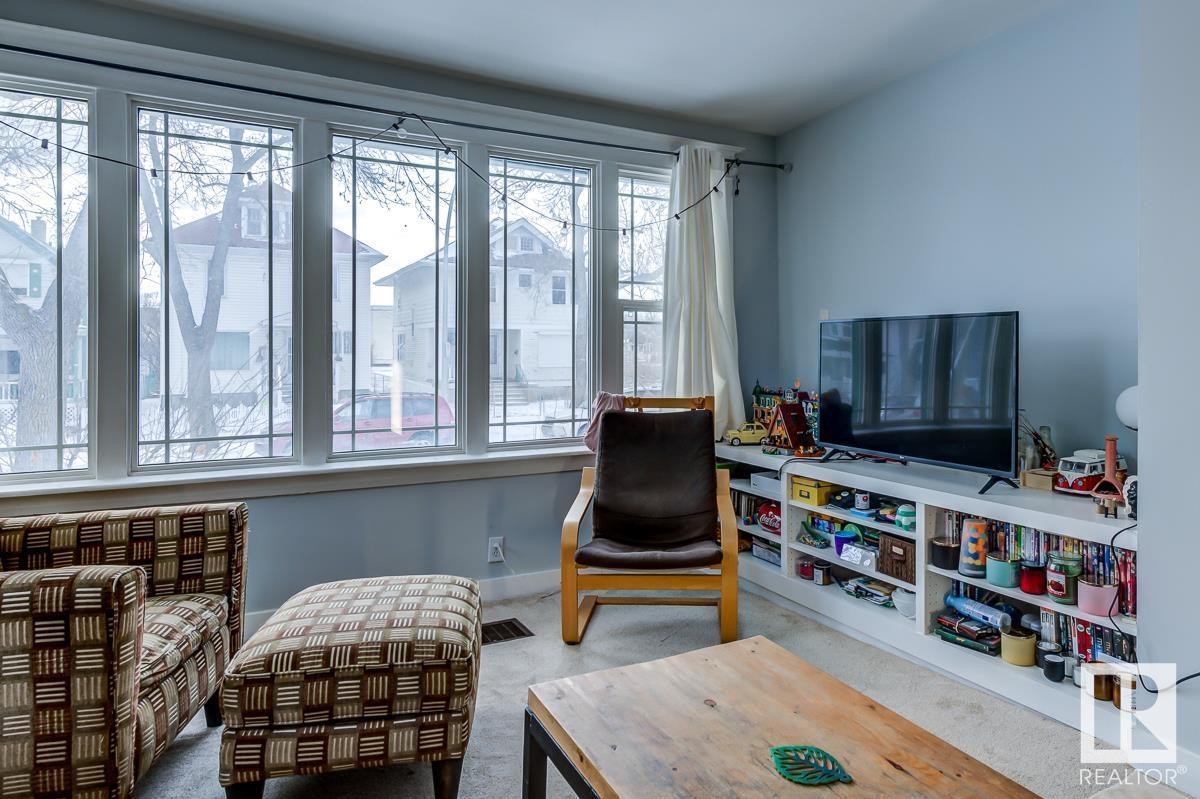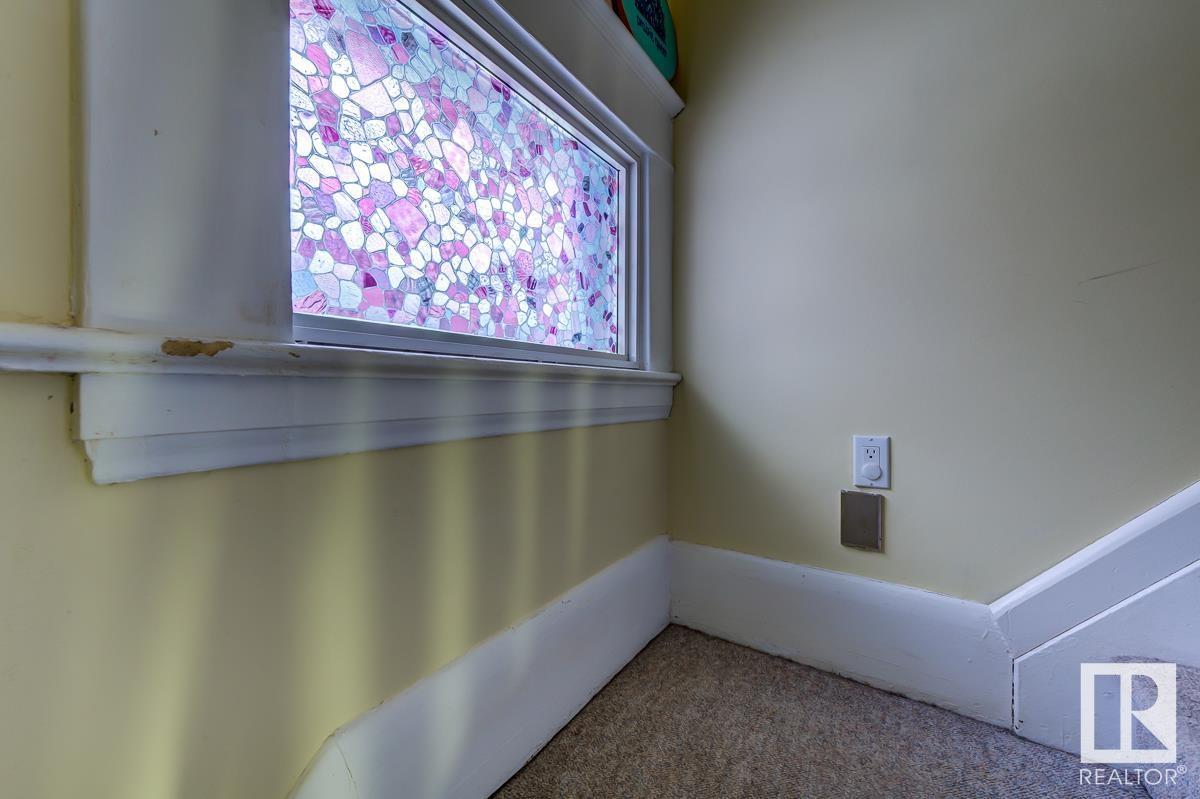3 Bedroom
1 Bathroom
1216.7524 sqft
Forced Air
$264,900
Charming character 1.5 story on community minded street in Alberta Avenue. Spacious front porch/mud room, opening to the original foyer. Bright west facing living area with loads of windows, and natural west sunlight. Living area also used to be open to a main floor dining area, and currently the 3rd bedroom . Upgraded kitchen cabinets with corian countertops, and stainless appliances. Rear mudroom leading to open fenced back yard, and parking. Second level has 2 generous bedrooms and a main 4 piece bath. Upgrades include , newer furnace, windows, electrical, shingles, weeping tile, sump pump and recent foundation stabilizing. Great location close to transportation, restaurants and shopping ! (id:47041)
Property Details
|
MLS® Number
|
E4406469 |
|
Property Type
|
Single Family |
|
Neigbourhood
|
Alberta Avenue |
|
Amenities Near By
|
Playground, Schools, Shopping |
|
Features
|
Lane |
Building
|
Bathroom Total
|
1 |
|
Bedrooms Total
|
3 |
|
Appliances
|
Dishwasher, Dryer, Hood Fan, Refrigerator, Stove, Washer, Window Coverings |
|
Basement Development
|
Unfinished |
|
Basement Type
|
Full (unfinished) |
|
Constructed Date
|
1910 |
|
Construction Style Attachment
|
Detached |
|
Heating Type
|
Forced Air |
|
Stories Total
|
2 |
|
Size Interior
|
1216.7524 Sqft |
|
Type
|
House |
Parking
Land
|
Acreage
|
No |
|
Fence Type
|
Fence |
|
Land Amenities
|
Playground, Schools, Shopping |
|
Size Irregular
|
367.87 |
|
Size Total
|
367.87 M2 |
|
Size Total Text
|
367.87 M2 |
Rooms
| Level |
Type |
Length |
Width |
Dimensions |
|
Main Level |
Living Room |
5.79 m |
3.58 m |
5.79 m x 3.58 m |
|
Main Level |
Dining Room |
2.46 m |
2.4 m |
2.46 m x 2.4 m |
|
Main Level |
Kitchen |
3.51 m |
3.38 m |
3.51 m x 3.38 m |
|
Main Level |
Bedroom 3 |
3.53 m |
3.47 m |
3.53 m x 3.47 m |
|
Upper Level |
Primary Bedroom |
4.31 m |
3.49 m |
4.31 m x 3.49 m |
|
Upper Level |
Bedroom 2 |
5.07 m |
2.39 m |
5.07 m x 2.39 m |


































