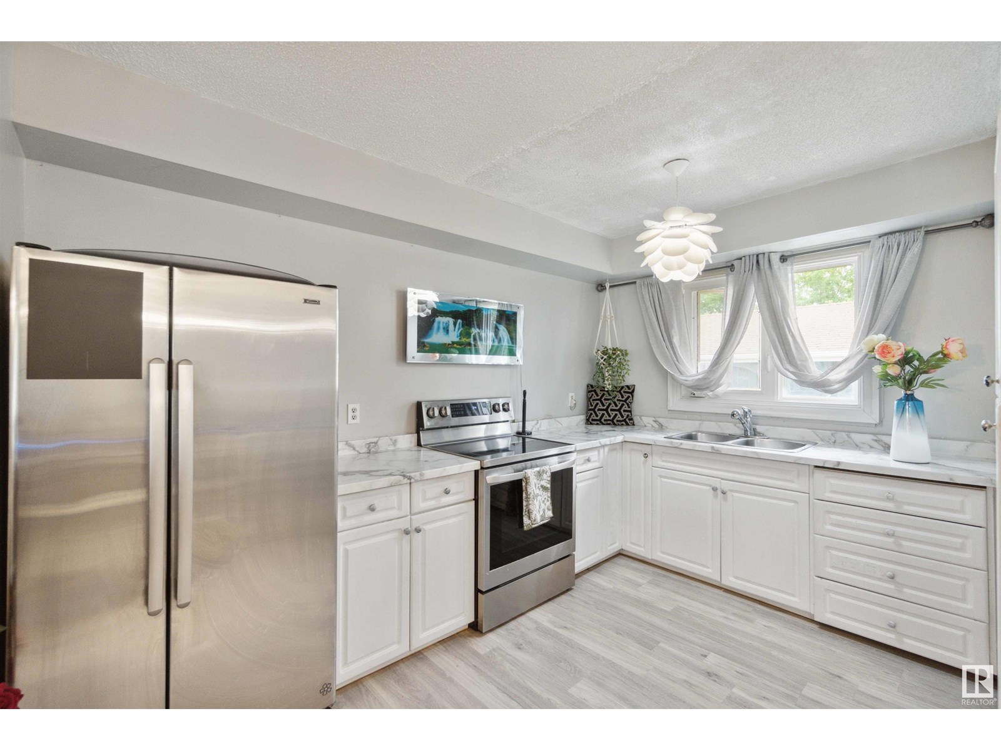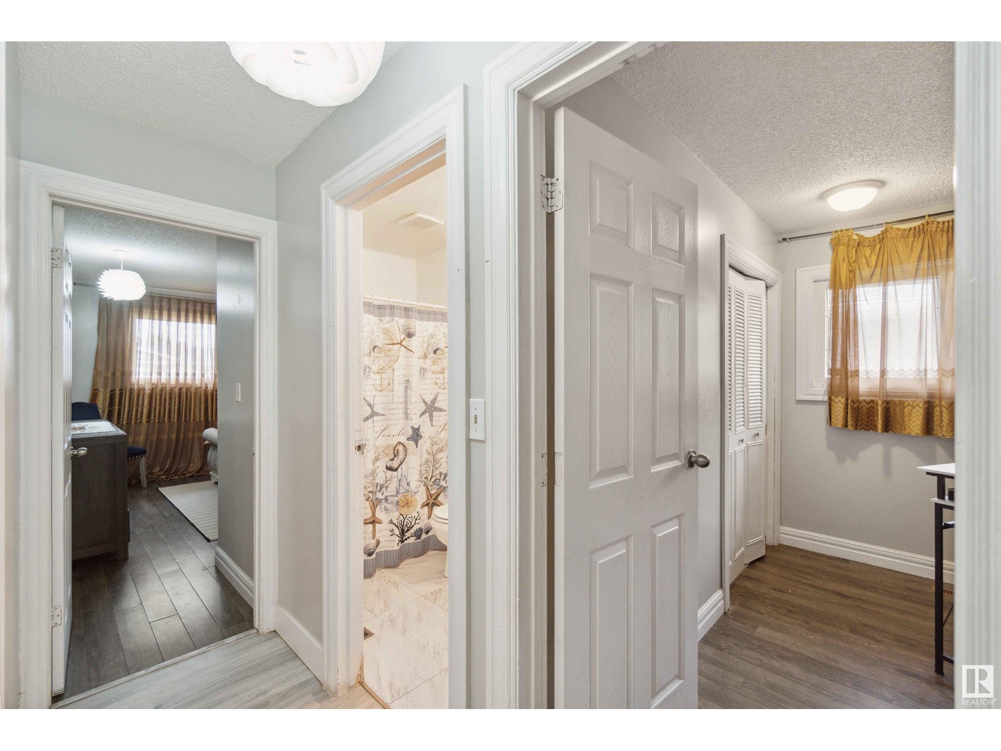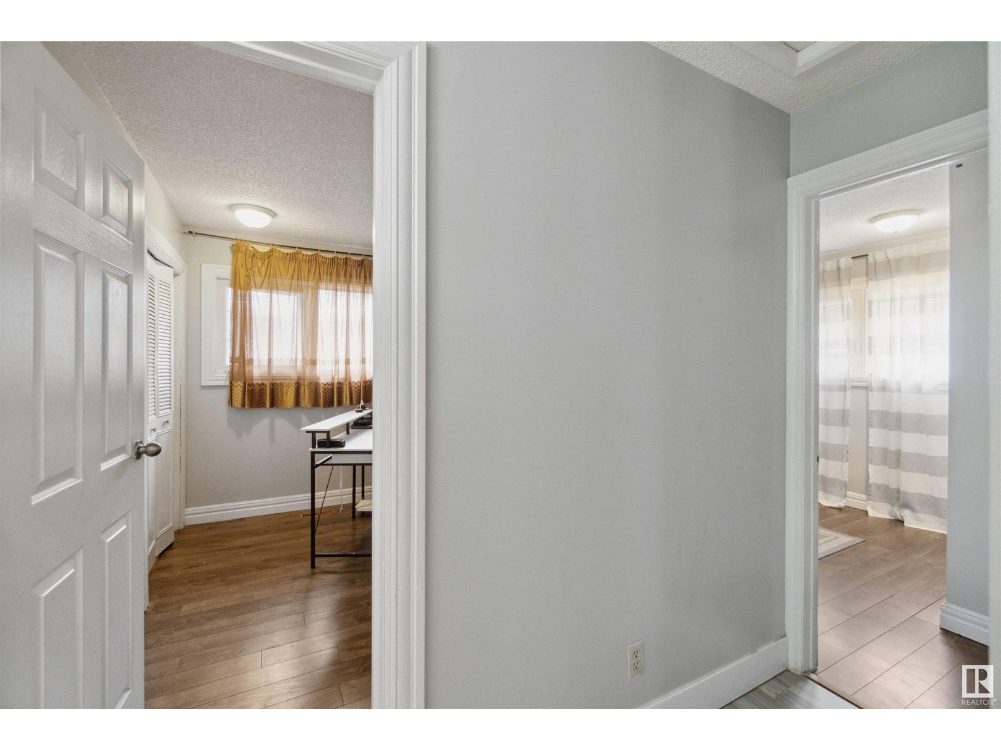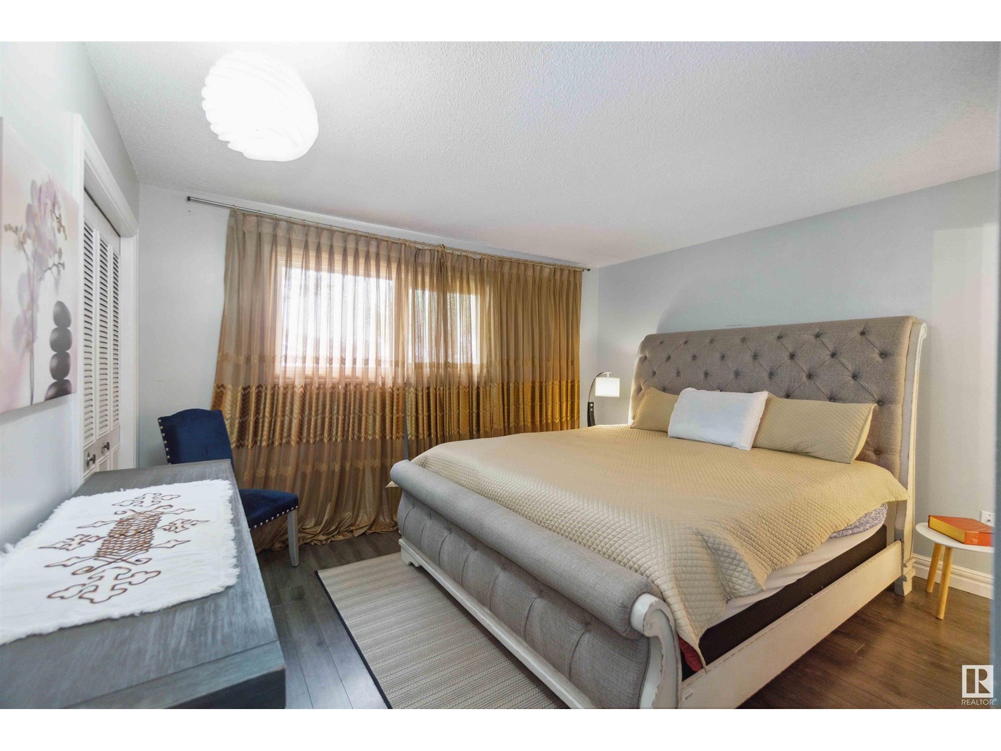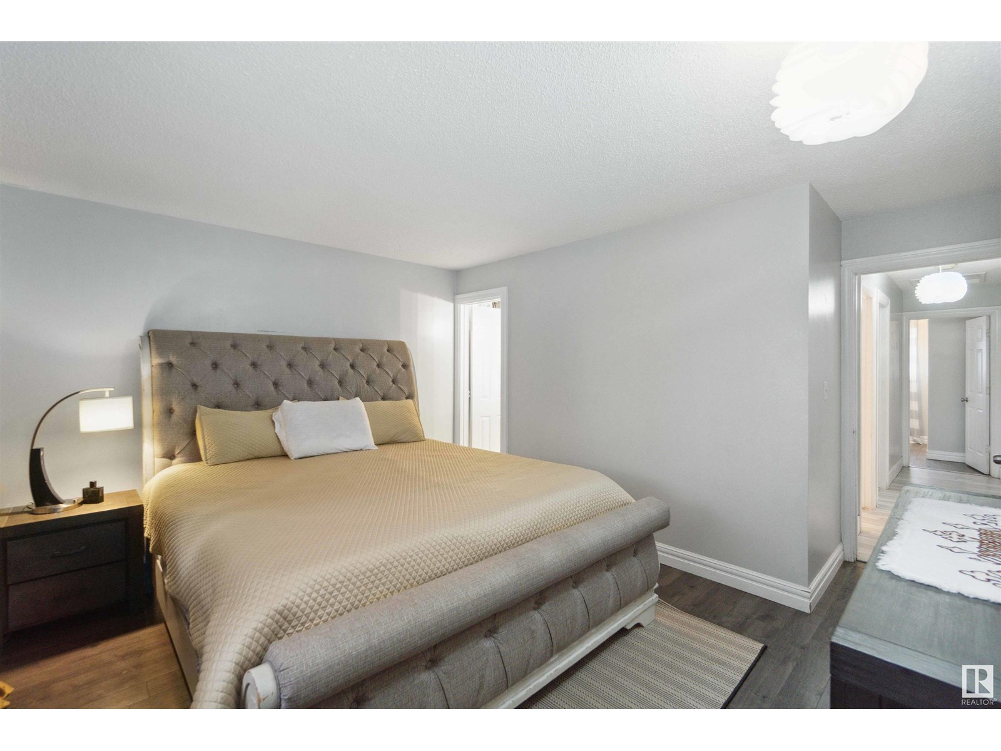4 Bedroom
3 Bathroom
1,173 ft2
Bungalow
Fireplace
Forced Air
$390,000
This beautifully upgraded 4-bedroom, 2.5-bath bungalow in the family-friendly community of Carlisle offers 1173 sqft of bright, spacious living. Renovated in 2024, the home features laminate flooring throughout, a cozy wood-burning fireplace, and a modern kitchen with stainless steel appliances. The fully finished basement includes a spacious bedroom, 3-piece bathroom, a second kitchen, separate entrance, and a den—perfect for guests. Step outside to enjoy a private backyard with a deck, ideal for summer BBQs and relaxing, plus a double detached garage for added convenience. Conveniently situated close to schools, parks, and shopping, with easy access to major routes like 137 Ave and the Anthony Henday, commuting is a breeze. With public transit and everyday amenities just minutes away, this home offers the perfect blend of comfort, versatility, and location—ideal for families or anyone seeking a move-in-ready property in a well-established neighbourhood. All this home needs is YOU! (id:47041)
Property Details
|
MLS® Number
|
E4447790 |
|
Property Type
|
Single Family |
|
Neigbourhood
|
Carlisle |
|
Amenities Near By
|
Playground, Public Transit, Schools, Shopping |
|
Features
|
Lane |
|
Structure
|
Deck |
Building
|
Bathroom Total
|
3 |
|
Bedrooms Total
|
4 |
|
Appliances
|
Dishwasher, Dryer, Garage Door Opener Remote(s), Garage Door Opener, Washer, Window Coverings, Refrigerator, Two Stoves |
|
Architectural Style
|
Bungalow |
|
Basement Development
|
Finished |
|
Basement Type
|
Full (finished) |
|
Constructed Date
|
1974 |
|
Construction Style Attachment
|
Detached |
|
Fire Protection
|
Smoke Detectors |
|
Fireplace Fuel
|
Wood |
|
Fireplace Present
|
Yes |
|
Fireplace Type
|
Unknown |
|
Half Bath Total
|
1 |
|
Heating Type
|
Forced Air |
|
Stories Total
|
1 |
|
Size Interior
|
1,173 Ft2 |
|
Type
|
House |
Parking
Land
|
Acreage
|
No |
|
Land Amenities
|
Playground, Public Transit, Schools, Shopping |
|
Size Irregular
|
464.44 |
|
Size Total
|
464.44 M2 |
|
Size Total Text
|
464.44 M2 |
Rooms
| Level |
Type |
Length |
Width |
Dimensions |
|
Basement |
Dining Room |
3.5 m |
3.84 m |
3.5 m x 3.84 m |
|
Basement |
Den |
3.51 m |
2.59 m |
3.51 m x 2.59 m |
|
Basement |
Bedroom 4 |
4.77 m |
4.16 m |
4.77 m x 4.16 m |
|
Basement |
Second Kitchen |
2.96 m |
3.84 m |
2.96 m x 3.84 m |
|
Basement |
Laundry Room |
3.89 m |
4.24 m |
3.89 m x 4.24 m |
|
Main Level |
Living Room |
6.42 m |
4.75 m |
6.42 m x 4.75 m |
|
Main Level |
Kitchen |
3.47 m |
2.32 m |
3.47 m x 2.32 m |
|
Main Level |
Primary Bedroom |
3.3 m |
4.11 m |
3.3 m x 4.11 m |
|
Main Level |
Bedroom 2 |
2.53 m |
3.04 m |
2.53 m x 3.04 m |
|
Main Level |
Bedroom 3 |
2.63 m |
3.38 m |
2.63 m x 3.38 m |
https://www.realtor.ca/real-estate/28606959/11439-145-av-nw-edmonton-carlisle











