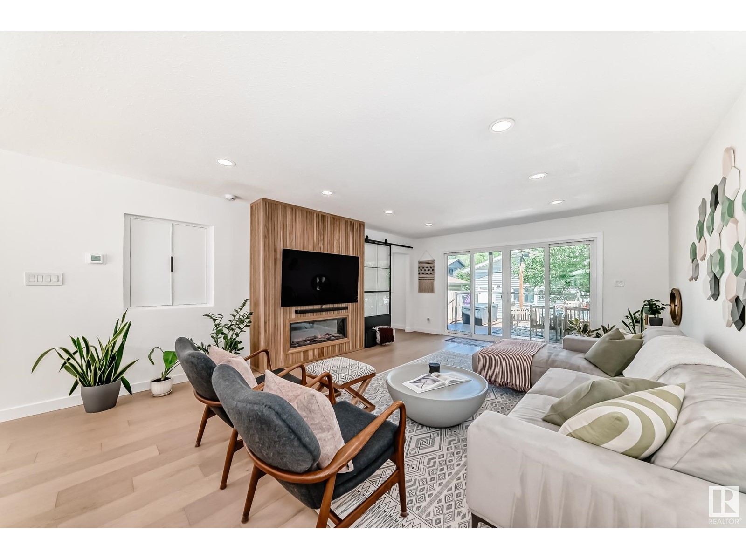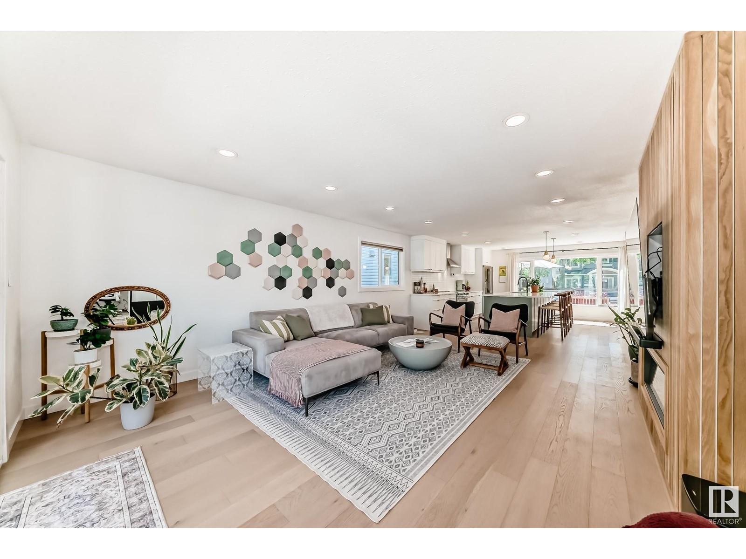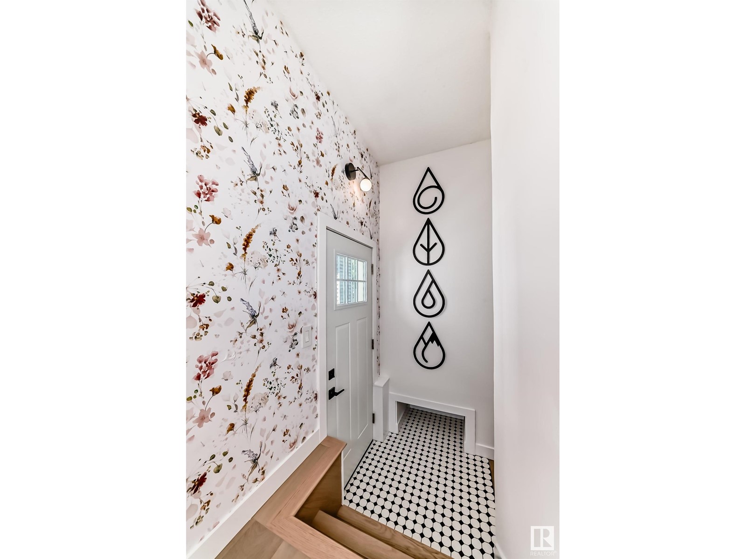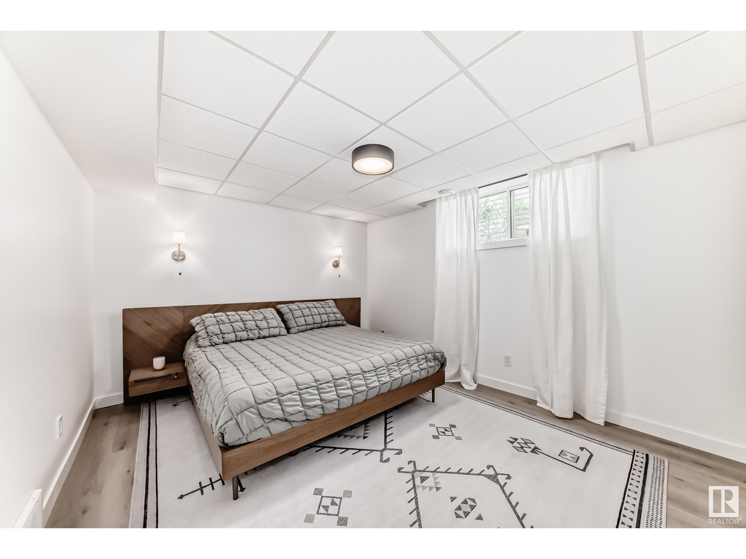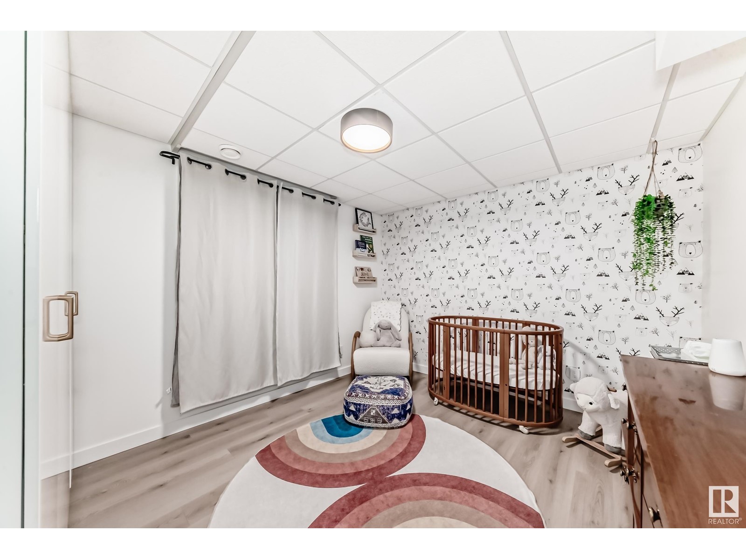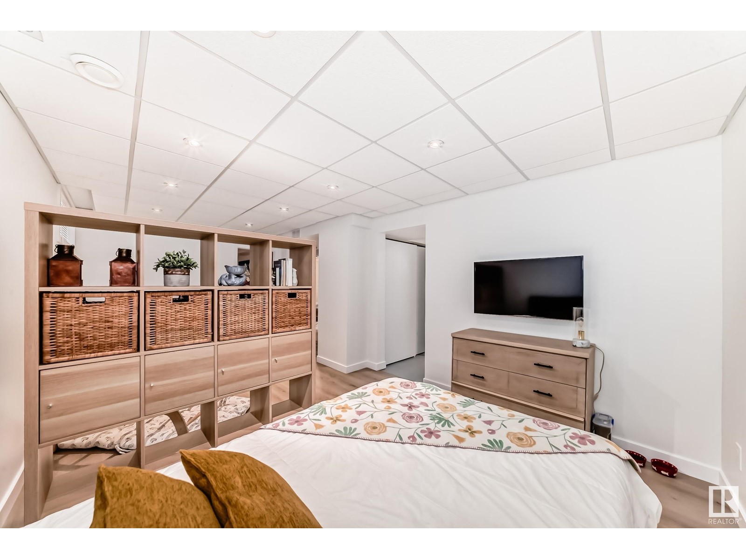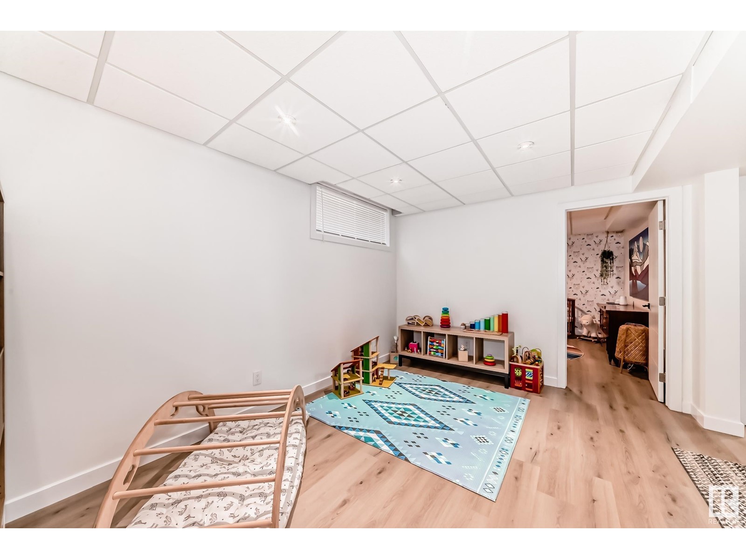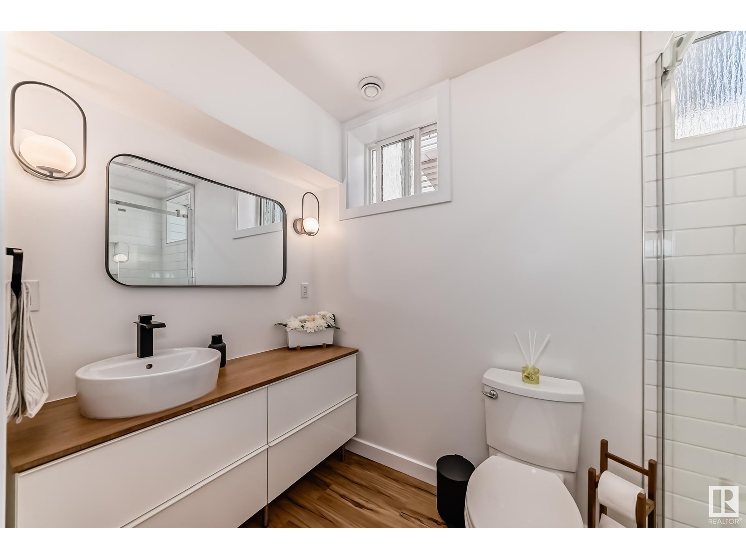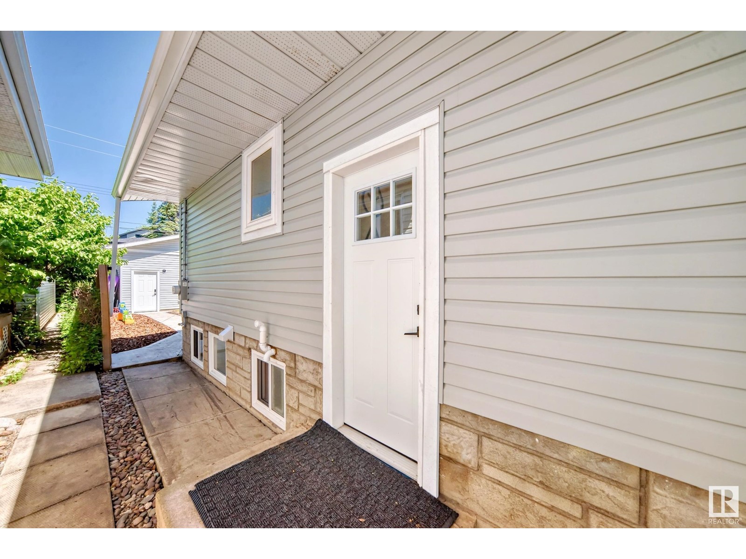3 Bedroom
2 Bathroom
895 ft2
Bungalow
Fireplace
Central Air Conditioning
Forced Air
$659,900
Beautifully renovated home located in the heart of the highly sought after neighbourhood of Belgravia/McKernan. Perfect blend of character and modern upgrades, this 3 bedroom, 2 bathroom home offers comfort, style, and an unbeatable location. Main floor features white oak flooring, oak dividing wall, an oversized island, ample kitchen storage, and a custom linear electric fireplace. The bedroom/office off the living area features a new stylish bathroom. Entertain effortlessly with the double sliding doors that open to the oversized composite deck, overshadowed by a beautiful apple tree adding to your urban oasis. Downstairs features two bedrooms with plenty of closet space, a bonus room, laundry, and a full bathroom. Recent upgrades include a new oversized heated garage, shingles, siding, most windows, insulation (including attic), electrical, and furnace. Just a short walk to the River Valley, UofA, Whyte Avenue, and the LRT. Location cannot be beat! (id:47041)
Property Details
|
MLS® Number
|
E4439100 |
|
Property Type
|
Single Family |
|
Neigbourhood
|
McKernan |
|
Amenities Near By
|
Playground, Public Transit, Schools, Shopping |
|
Features
|
Flat Site, Lane, No Smoking Home, Level |
|
Structure
|
Deck, Porch |
Building
|
Bathroom Total
|
2 |
|
Bedrooms Total
|
3 |
|
Amenities
|
Vinyl Windows |
|
Appliances
|
Dishwasher, Dryer, Garage Door Opener Remote(s), Garage Door Opener, Hood Fan, Refrigerator, Stove, Washer |
|
Architectural Style
|
Bungalow |
|
Basement Development
|
Finished |
|
Basement Type
|
Full (finished) |
|
Constructed Date
|
1954 |
|
Construction Style Attachment
|
Detached |
|
Cooling Type
|
Central Air Conditioning |
|
Fire Protection
|
Smoke Detectors |
|
Fireplace Fuel
|
Electric |
|
Fireplace Present
|
Yes |
|
Fireplace Type
|
Insert |
|
Heating Type
|
Forced Air |
|
Stories Total
|
1 |
|
Size Interior
|
895 Ft2 |
|
Type
|
House |
Parking
|
Detached Garage
|
|
|
Heated Garage
|
|
Land
|
Acreage
|
No |
|
Fence Type
|
Fence |
|
Land Amenities
|
Playground, Public Transit, Schools, Shopping |
|
Size Irregular
|
404.81 |
|
Size Total
|
404.81 M2 |
|
Size Total Text
|
404.81 M2 |
Rooms
| Level |
Type |
Length |
Width |
Dimensions |
|
Basement |
Primary Bedroom |
4.17 m |
3.43 m |
4.17 m x 3.43 m |
|
Basement |
Bedroom 3 |
3.26 m |
3.8 m |
3.26 m x 3.8 m |
|
Basement |
Recreation Room |
6.43 m |
3.23 m |
6.43 m x 3.23 m |
|
Basement |
Laundry Room |
3.25 m |
1.86 m |
3.25 m x 1.86 m |
|
Main Level |
Living Room |
6.13 m |
4.58 m |
6.13 m x 4.58 m |
|
Main Level |
Dining Room |
3.13 m |
2.7 m |
3.13 m x 2.7 m |
|
Main Level |
Kitchen |
4.58 m |
4.69 m |
4.58 m x 4.69 m |
|
Main Level |
Bedroom 2 |
2.71 m |
2.63 m |
2.71 m x 2.63 m |
https://www.realtor.ca/real-estate/28384200/11444-78-av-nw-edmonton-mckernan



















