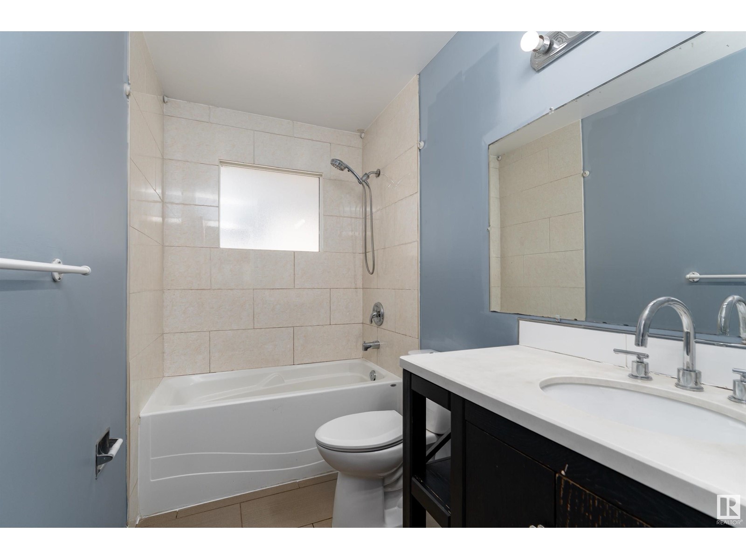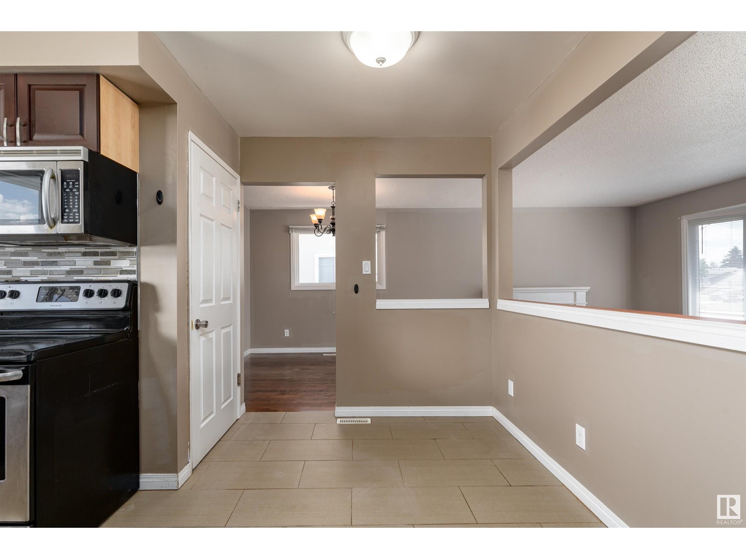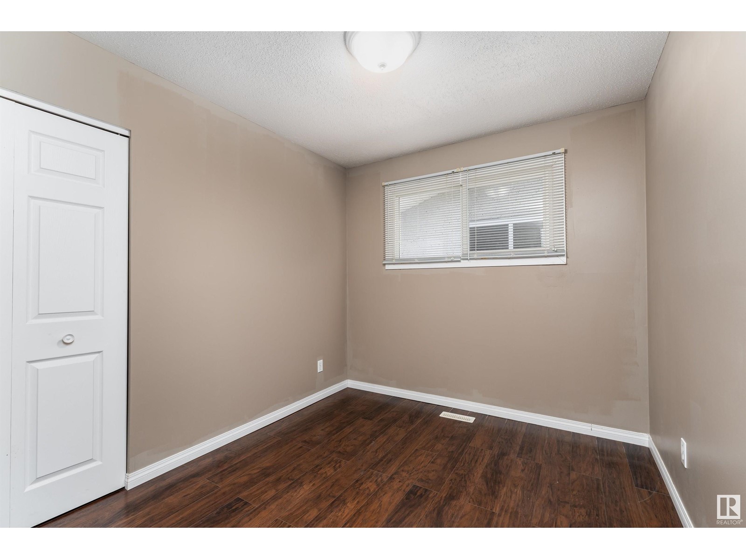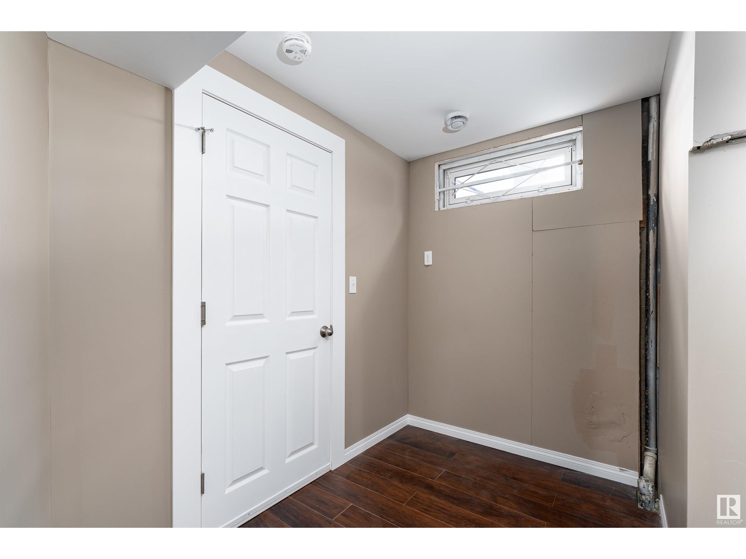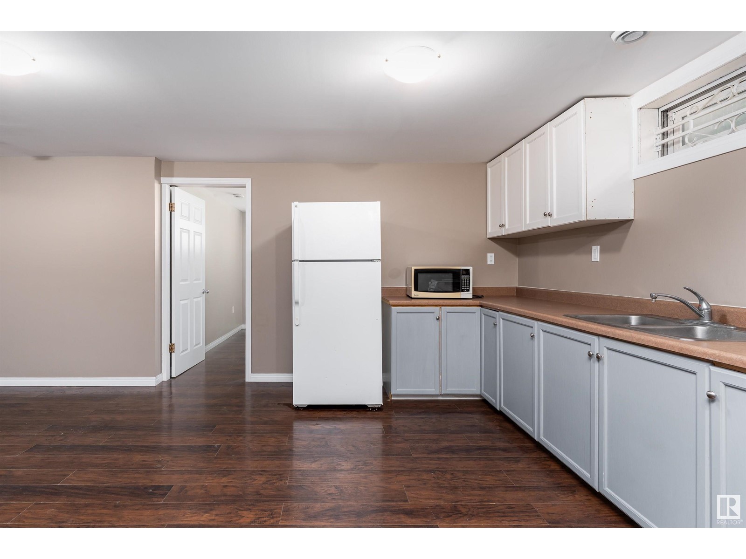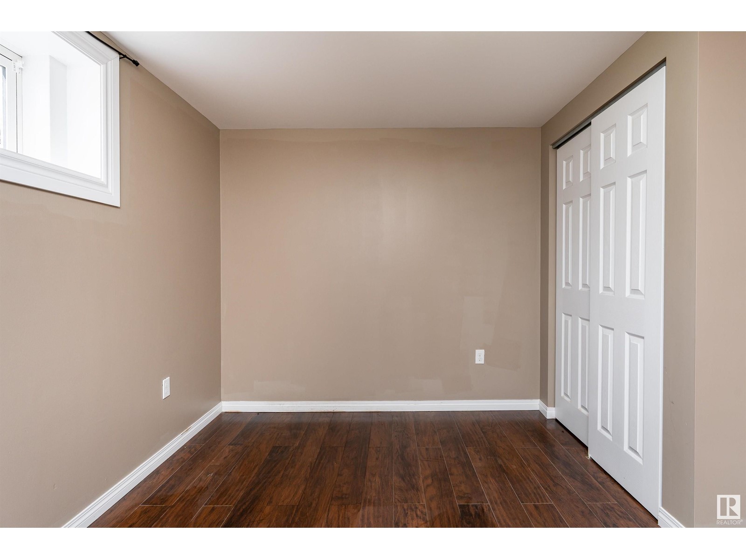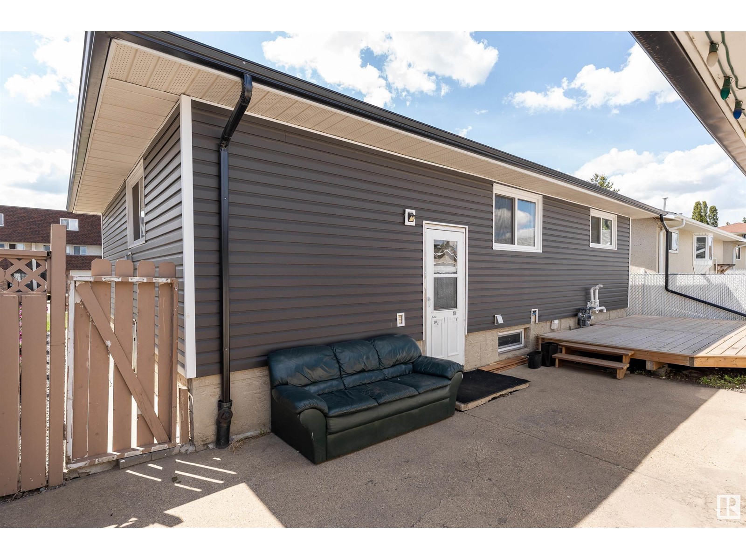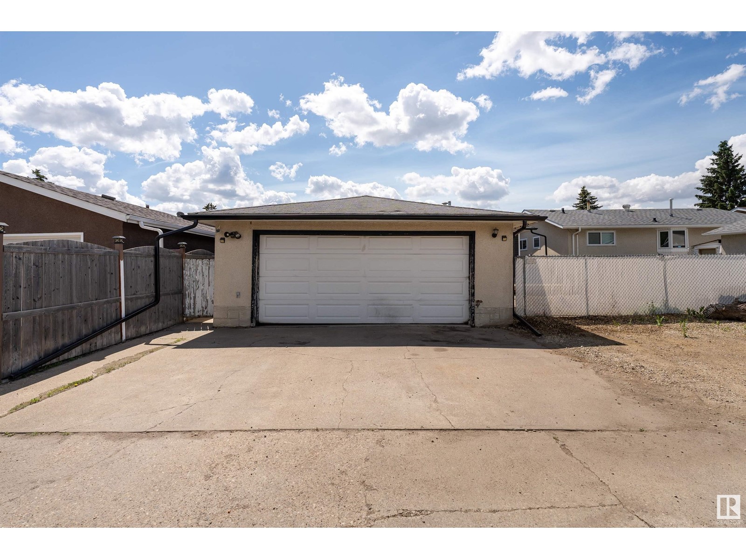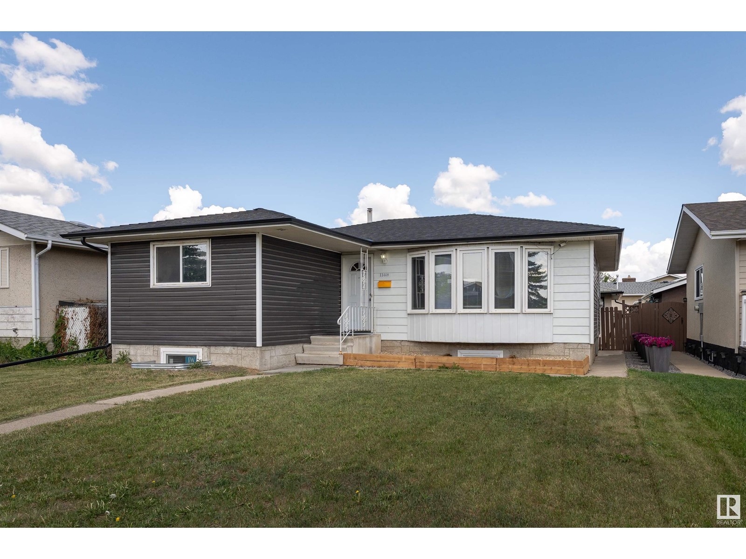11448 152 Av Nw Edmonton, Alberta T5X 1C7
$455,000
Impressive bungalow with 2 BEDROOM LEGAL SUITE! The main floor welcomes you with a spacious living room featuring large windows that flood the space with natural light and a cozy fireplace for added warmth. The kitchen is a standout—bright and open with ample cabinetry, generous counter space, stainless steel appliances, and a beautiful view of the outdoors that makes cooking a delight. Also on the main floor are the primary bedroom, two additional bedroom, and a well-appointed 4-piece bathroom. The fully finished basement extends your living space with a large recreation room, a second full-sized kitchen, a utility/laundry room, storage space, two additional bedrooms, and a second 4-piece bathroom. Completing the package is a double detached garage and fenced back yard with a deck. This home offers incredible functionality and style. *Some photos are virtually staged*. (id:47041)
Open House
This property has open houses!
12:00 pm
Ends at:2:00 pm
12:00 pm
Ends at:2:00 pm
Property Details
| MLS® Number | E4440576 |
| Property Type | Single Family |
| Neigbourhood | Caernarvon |
| Amenities Near By | Public Transit, Schools, Shopping |
| Features | Flat Site |
Building
| Bathroom Total | 2 |
| Bedrooms Total | 5 |
| Amenities | Vinyl Windows |
| Appliances | Dryer, Hood Fan, Microwave Range Hood Combo, Microwave, Washer, Window Coverings, Refrigerator, Two Stoves |
| Architectural Style | Bungalow |
| Basement Development | Finished |
| Basement Features | Suite |
| Basement Type | Full (finished) |
| Constructed Date | 1973 |
| Construction Style Attachment | Detached |
| Heating Type | Forced Air |
| Stories Total | 1 |
| Size Interior | 1,075 Ft2 |
| Type | House |
Parking
| Detached Garage |
Land
| Acreage | No |
| Fence Type | Fence |
| Land Amenities | Public Transit, Schools, Shopping |
| Size Irregular | 464.17 |
| Size Total | 464.17 M2 |
| Size Total Text | 464.17 M2 |
Rooms
| Level | Type | Length | Width | Dimensions |
|---|---|---|---|---|
| Basement | Bedroom 4 | 3.89 m | Measurements not available x 3.89 m | |
| Basement | Bedroom 5 | 3.66m x 3.26m | ||
| Main Level | Living Room | 5.41m x 3.95m | ||
| Main Level | Dining Room | 2.74m x 3.11m | ||
| Main Level | Kitchen | 4.1 m | Measurements not available x 4.1 m | |
| Main Level | Primary Bedroom | 4.06m x 3.40m | ||
| Main Level | Bedroom 2 | 3.98m x 2.60m | ||
| Main Level | Bedroom 3 | 3.02m x 2.57m |
https://www.realtor.ca/real-estate/28423505/11448-152-av-nw-edmonton-caernarvon





























