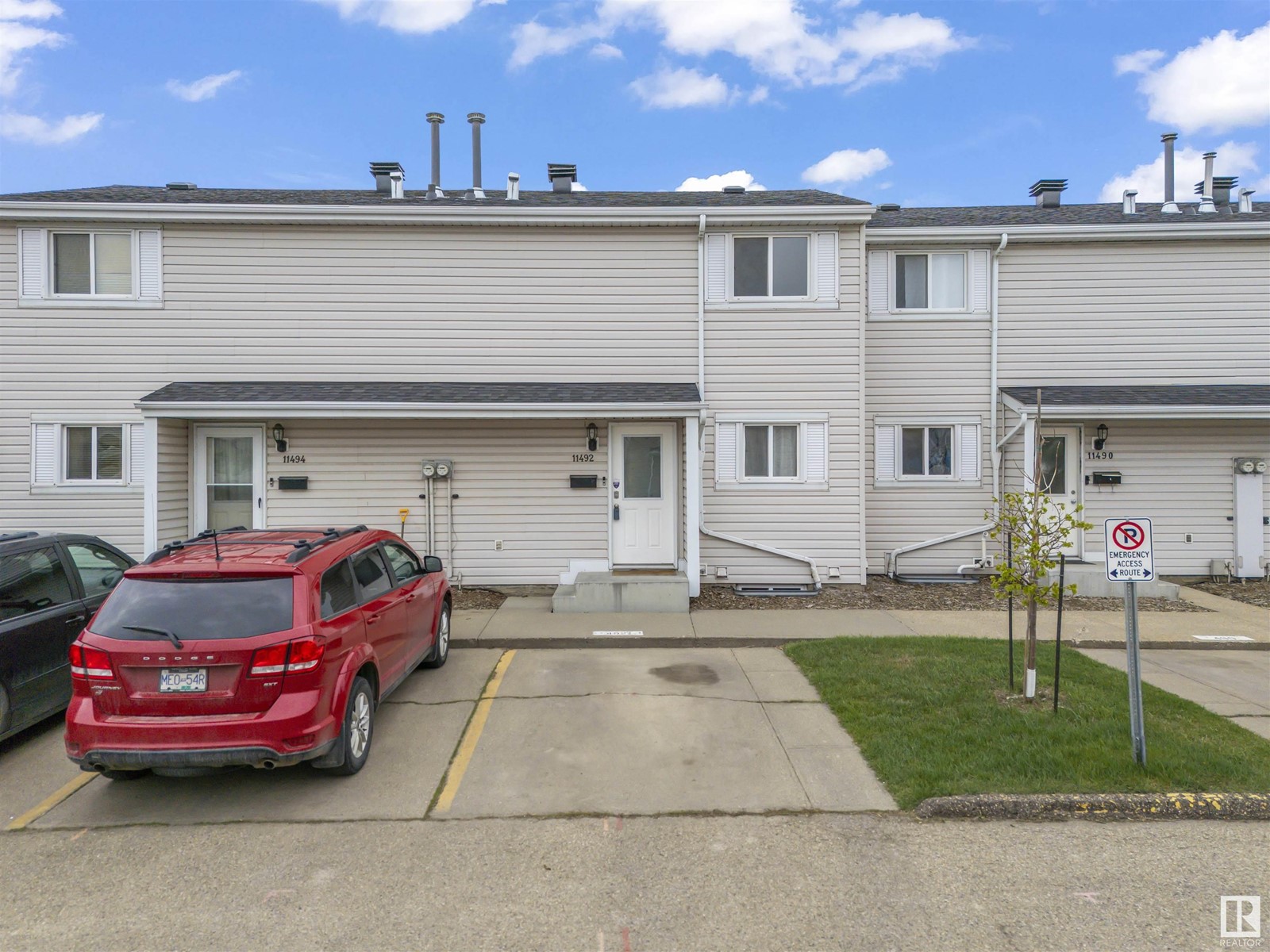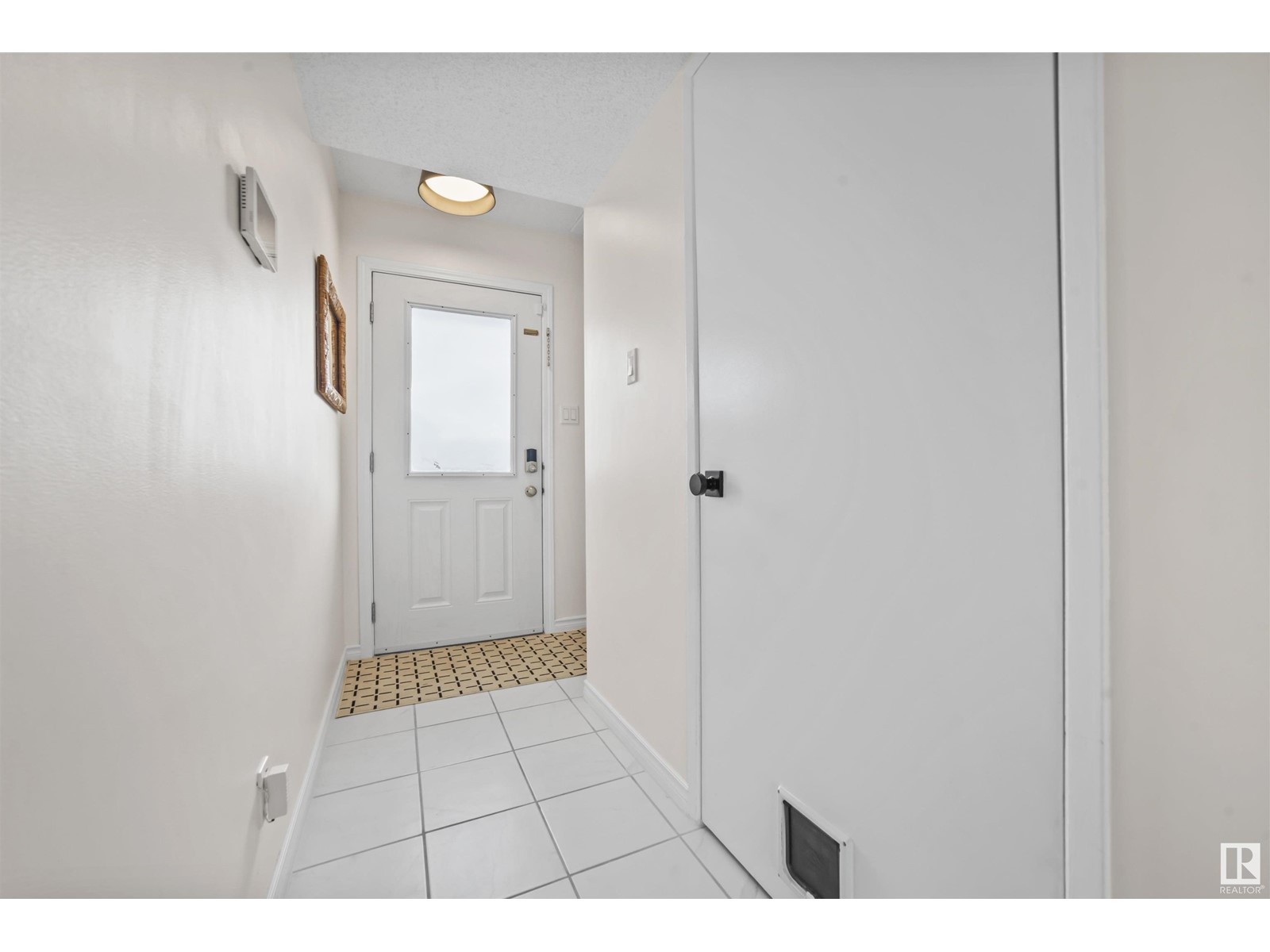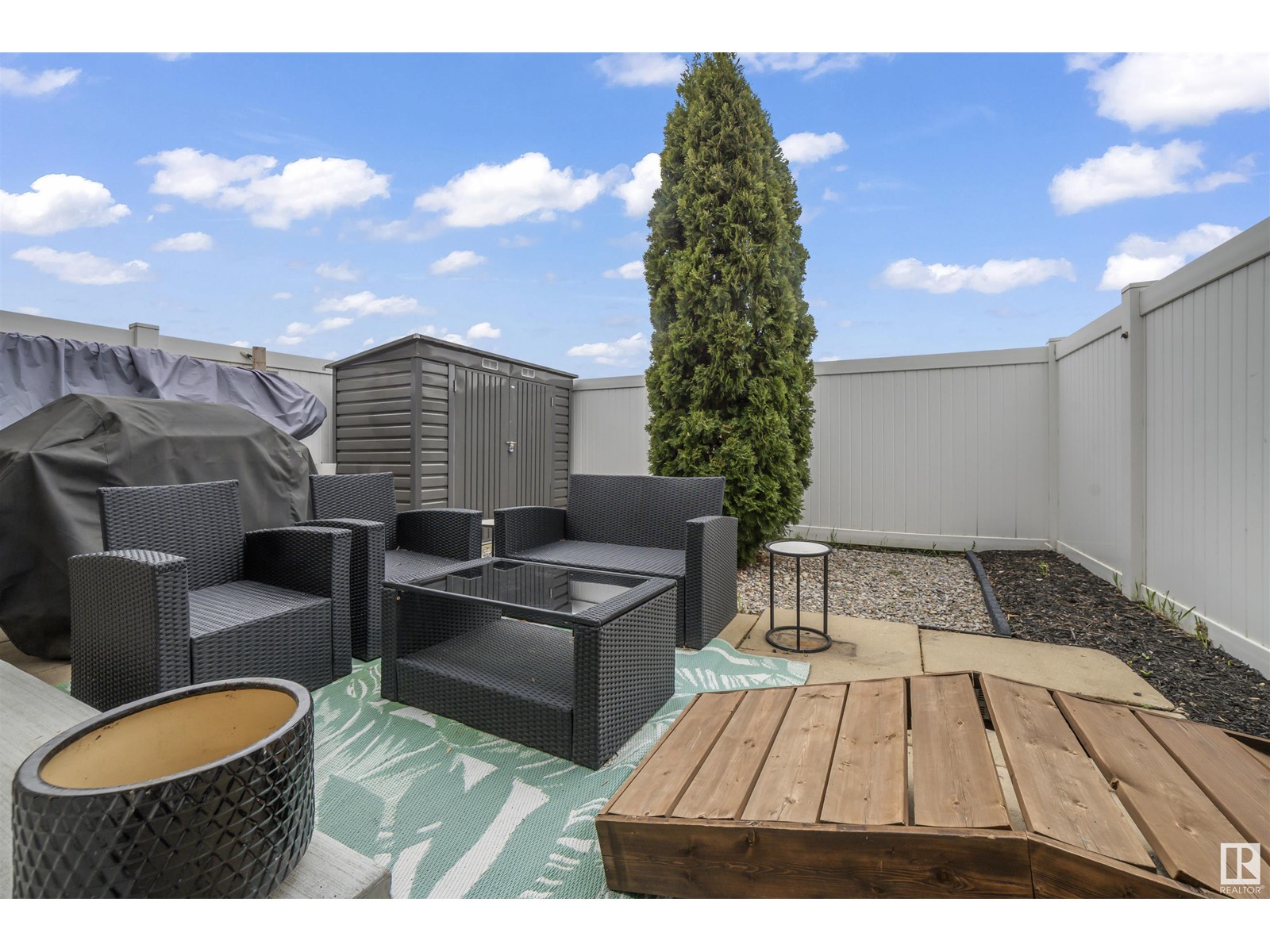11492 139 Av Nw Edmonton, Alberta T5X 3L4
$250,000Maintenance, Exterior Maintenance, Property Management, Other, See Remarks
$405.63 Monthly
Maintenance, Exterior Maintenance, Property Management, Other, See Remarks
$405.63 MonthlyCarlisle Townhouse, perfect for first-time buyers or investors, this spacious unit offers a finished basement, cozy kitchen, open-concept living/dining area, and a private fenced patio. The main floor includes a 2-piece bath and a bright kitchen with ample storage and counter space. Upstairs features 3 generous bedrooms, including a primary with his & hers closets, plus a 4-piece bath. The basement boasts a large family room and laundry area. Close to transit and shopping. A great opportunity to own or invest! (id:47041)
Property Details
| MLS® Number | E4435557 |
| Property Type | Single Family |
| Neigbourhood | Carlisle |
| Amenities Near By | Public Transit, Schools, Shopping |
Building
| Bathroom Total | 2 |
| Bedrooms Total | 3 |
| Appliances | Dryer, Hood Fan, Refrigerator, Washer, Window Coverings |
| Basement Development | Finished |
| Basement Type | Full (finished) |
| Constructed Date | 1977 |
| Construction Style Attachment | Attached |
| Half Bath Total | 1 |
| Heating Type | Forced Air |
| Stories Total | 2 |
| Size Interior | 1,024 Ft2 |
| Type | Row / Townhouse |
Parking
| Stall |
Land
| Acreage | No |
| Fence Type | Fence |
| Land Amenities | Public Transit, Schools, Shopping |
| Size Irregular | 256 |
| Size Total | 256 M2 |
| Size Total Text | 256 M2 |
Rooms
| Level | Type | Length | Width | Dimensions |
|---|---|---|---|---|
| Basement | Recreation Room | 5.54 m | 4.45 m | 5.54 m x 4.45 m |
| Main Level | Living Room | 2.55 m | 3.56 m | 2.55 m x 3.56 m |
| Main Level | Dining Room | 3.46 m | 4.64 m | 3.46 m x 4.64 m |
| Main Level | Kitchen | 2.34 m | 2.56 m | 2.34 m x 2.56 m |
| Upper Level | Primary Bedroom | 3.42 m | 2.83 m | 3.42 m x 2.83 m |
| Upper Level | Bedroom 2 | 2.33 m | 3.94 m | 2.33 m x 3.94 m |
| Upper Level | Bedroom 3 | 2.51 m | 2.71 m | 2.51 m x 2.71 m |
https://www.realtor.ca/real-estate/28289119/11492-139-av-nw-edmonton-carlisle











































