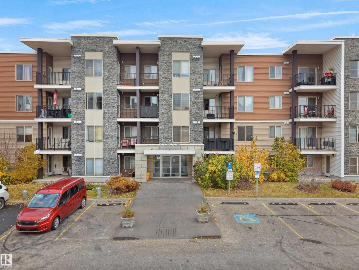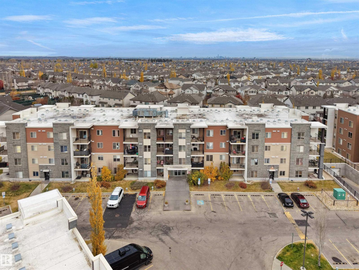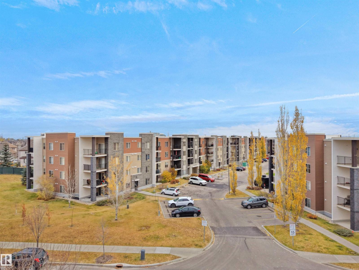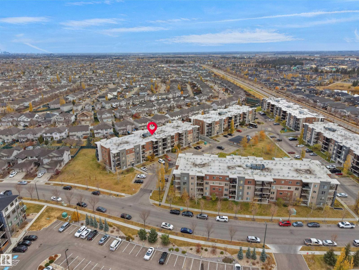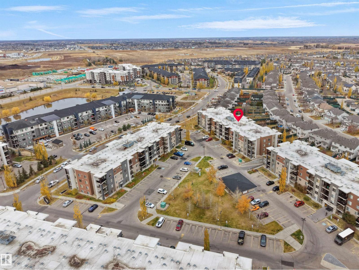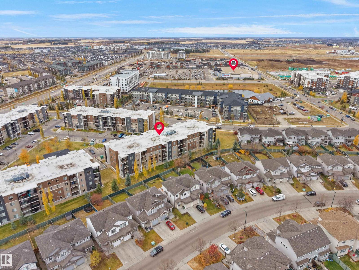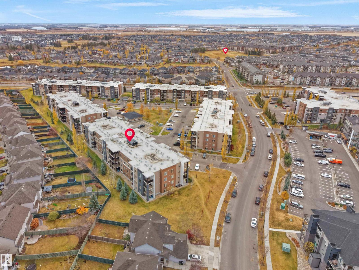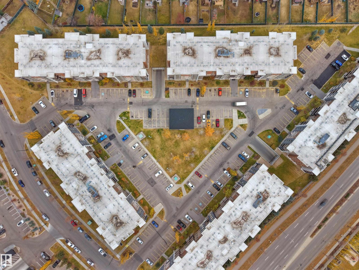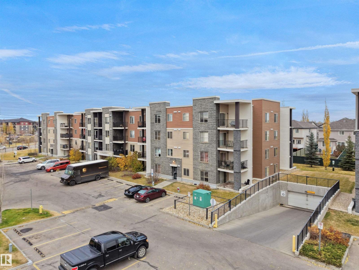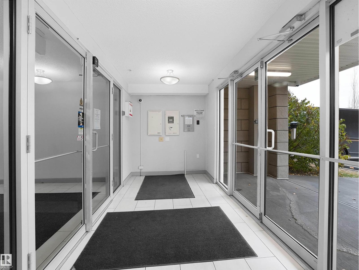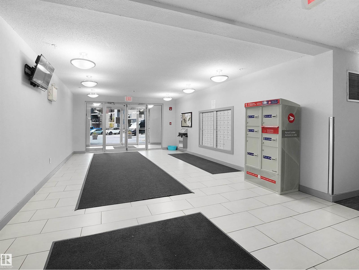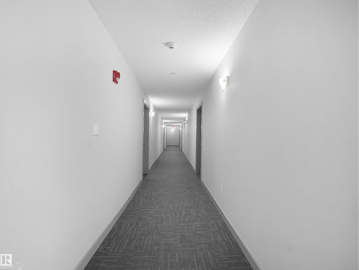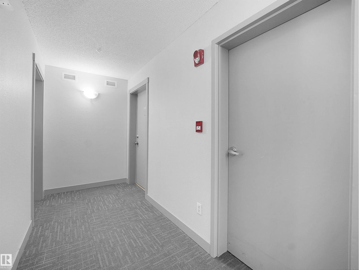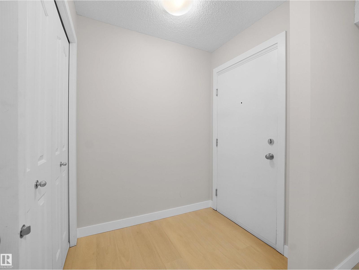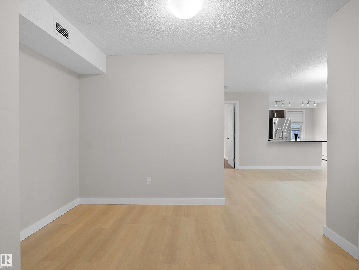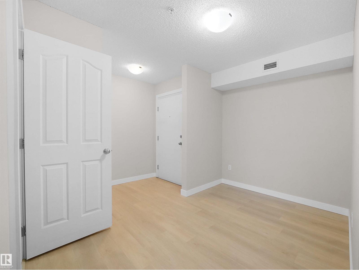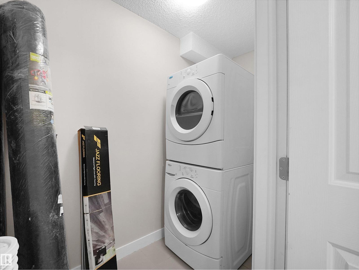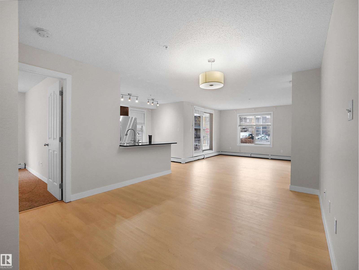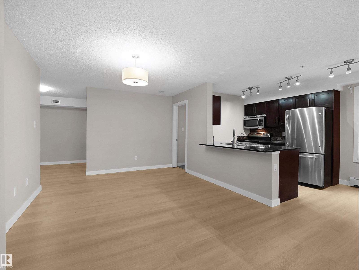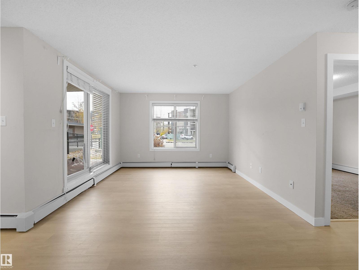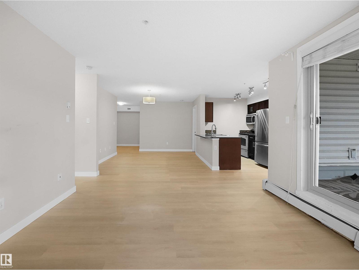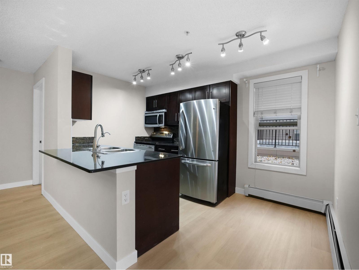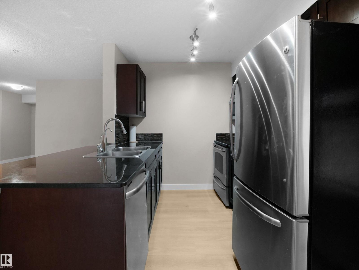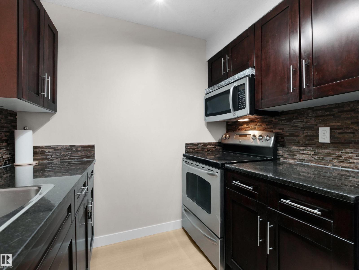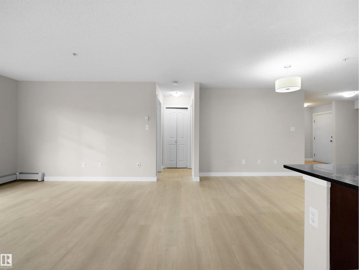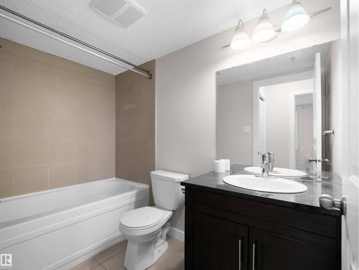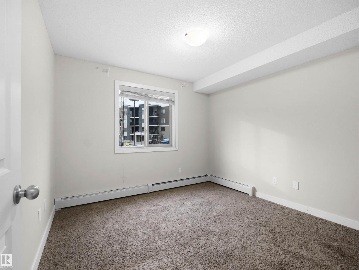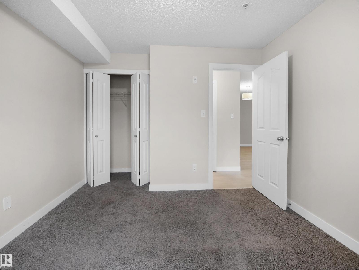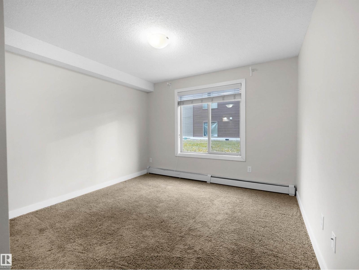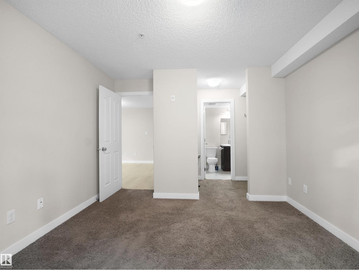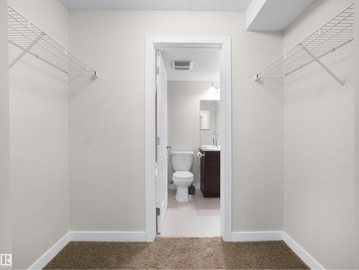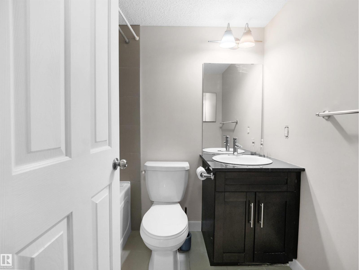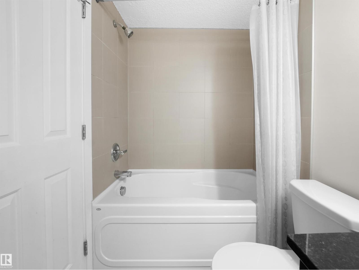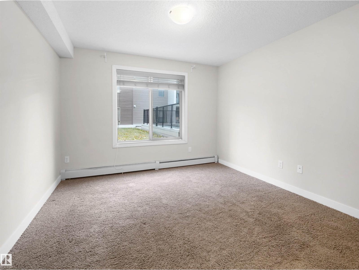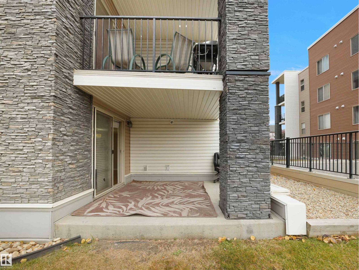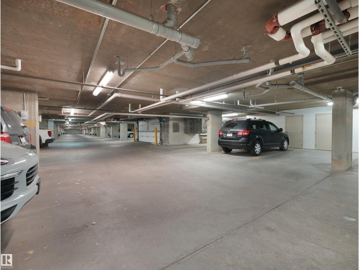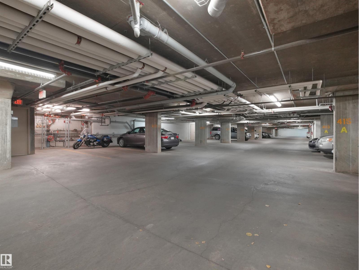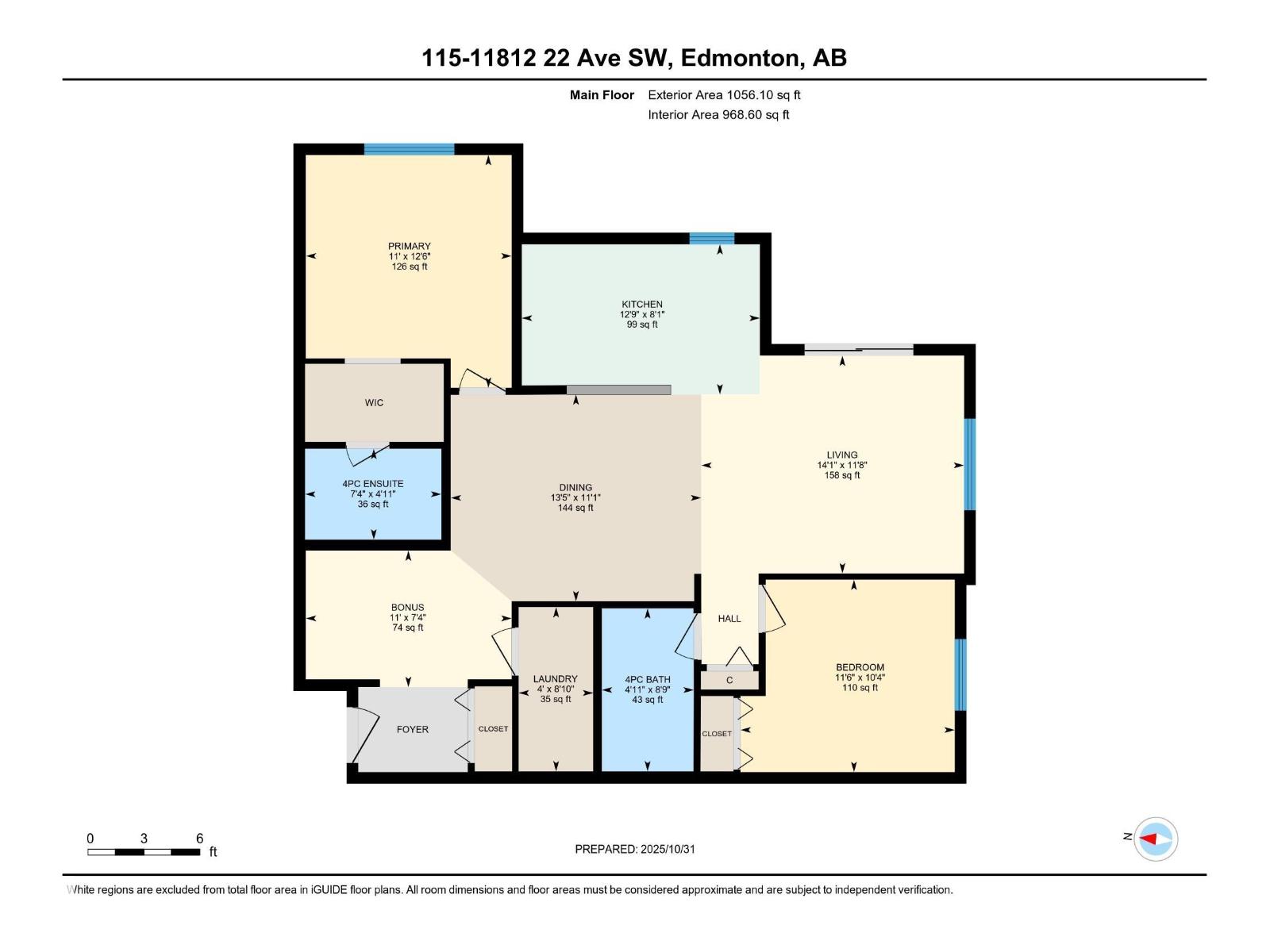#115 11812 22 Av Sw Edmonton, Alberta T6W 2A2
$219,900Maintenance, Exterior Maintenance, Heat, Insurance, Common Area Maintenance, Other, See Remarks, Property Management, Water
$490.79 Monthly
Maintenance, Exterior Maintenance, Heat, Insurance, Common Area Maintenance, Other, See Remarks, Property Management, Water
$490.79 MonthlyQuick Possession! Welcome to this spacious and stylish corner unit in the heart of Rutherford, SW Edmonton! Featuring 2 bedrooms + den, 2 full baths, and a generous patio, this main floor condo offers comfort, convenience, and privacy. Enjoy in-suite laundry, a few tasteful upgrades, and one underground parking stall with a secure storage shell. Whether you're a first-time buyer, downsizer, or investor, this unit presents excellent value in a growing community. Its desirable layout and location make it attractive for long-term rental or future resale. Close to parks, schools, shopping, and transit, this well-managed building offers lifestyle and potential in equal measure. (id:47041)
Property Details
| MLS® Number | E4464549 |
| Property Type | Single Family |
| Neigbourhood | Rutherford (Edmonton) |
| Amenities Near By | Airport, Golf Course, Playground, Public Transit, Schools, Shopping |
| Features | See Remarks |
Building
| Bathroom Total | 2 |
| Bedrooms Total | 2 |
| Appliances | Dishwasher, Garage Door Opener, Microwave Range Hood Combo, Refrigerator, Washer/dryer Stack-up, Stove, Window Coverings |
| Basement Type | None |
| Constructed Date | 2011 |
| Fire Protection | Smoke Detectors |
| Heating Type | Baseboard Heaters |
| Size Interior | 1,056 Ft2 |
| Type | Apartment |
Parking
| Underground |
Land
| Acreage | No |
| Fence Type | Fence |
| Land Amenities | Airport, Golf Course, Playground, Public Transit, Schools, Shopping |
| Size Irregular | 94.03 |
| Size Total | 94.03 M2 |
| Size Total Text | 94.03 M2 |
Rooms
| Level | Type | Length | Width | Dimensions |
|---|---|---|---|---|
| Main Level | Living Room | 4.3 m | 3.56 m | 4.3 m x 3.56 m |
| Main Level | Dining Room | 4.1 m | 3.39 m | 4.1 m x 3.39 m |
| Main Level | Kitchen | 3.89 m | 2.46 m | 3.89 m x 2.46 m |
| Main Level | Den | 3.37 m | 2.24 m | 3.37 m x 2.24 m |
| Main Level | Primary Bedroom | 3.37 m | 3.81 m | 3.37 m x 3.81 m |
| Main Level | Bedroom 2 | 3.51 m | 3.15 m | 3.51 m x 3.15 m |
| Main Level | Laundry Room | 1.22 m | 2.69 m | 1.22 m x 2.69 m |
https://www.realtor.ca/real-estate/29061057/115-11812-22-av-sw-edmonton-rutherford-edmonton
