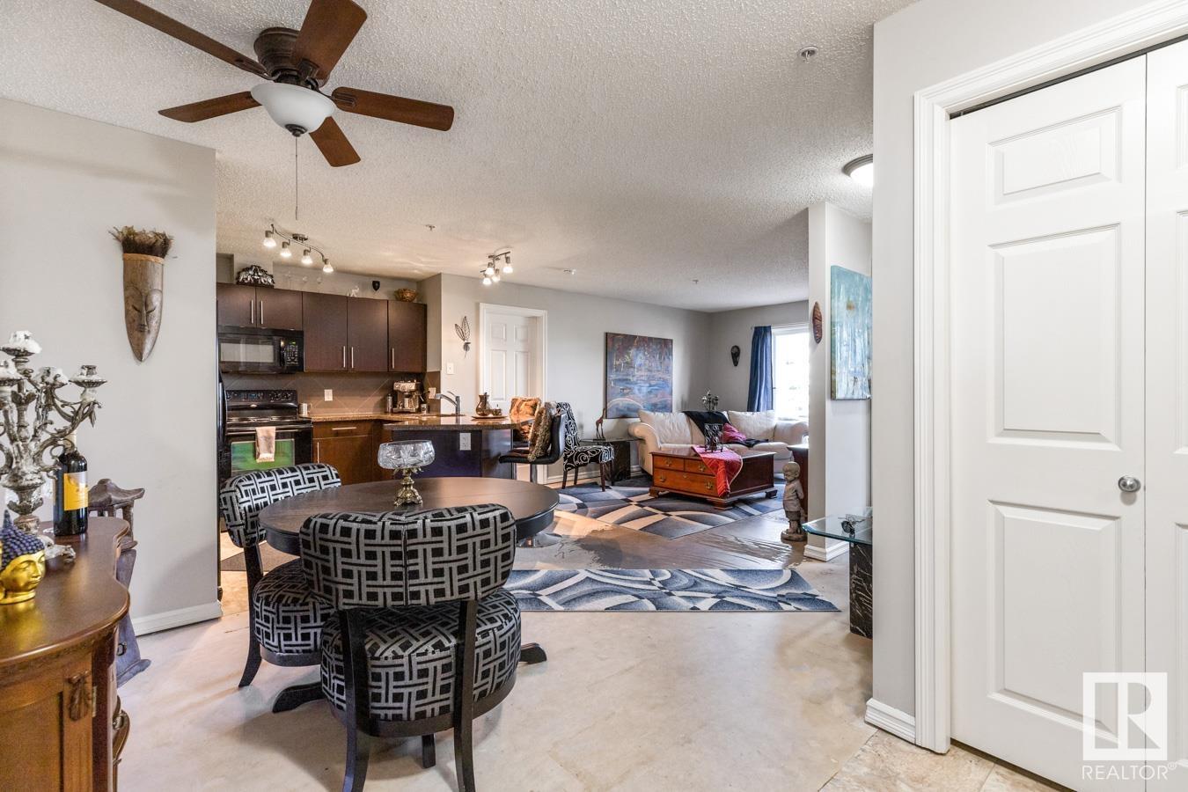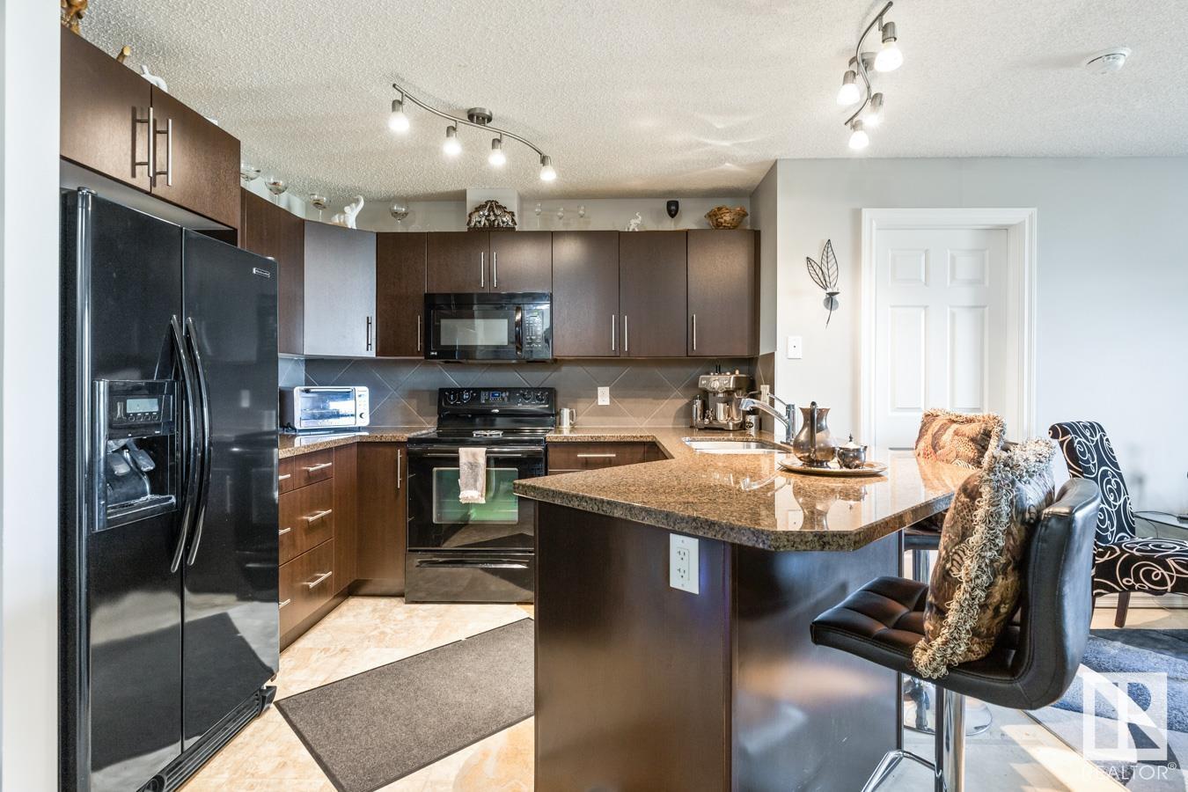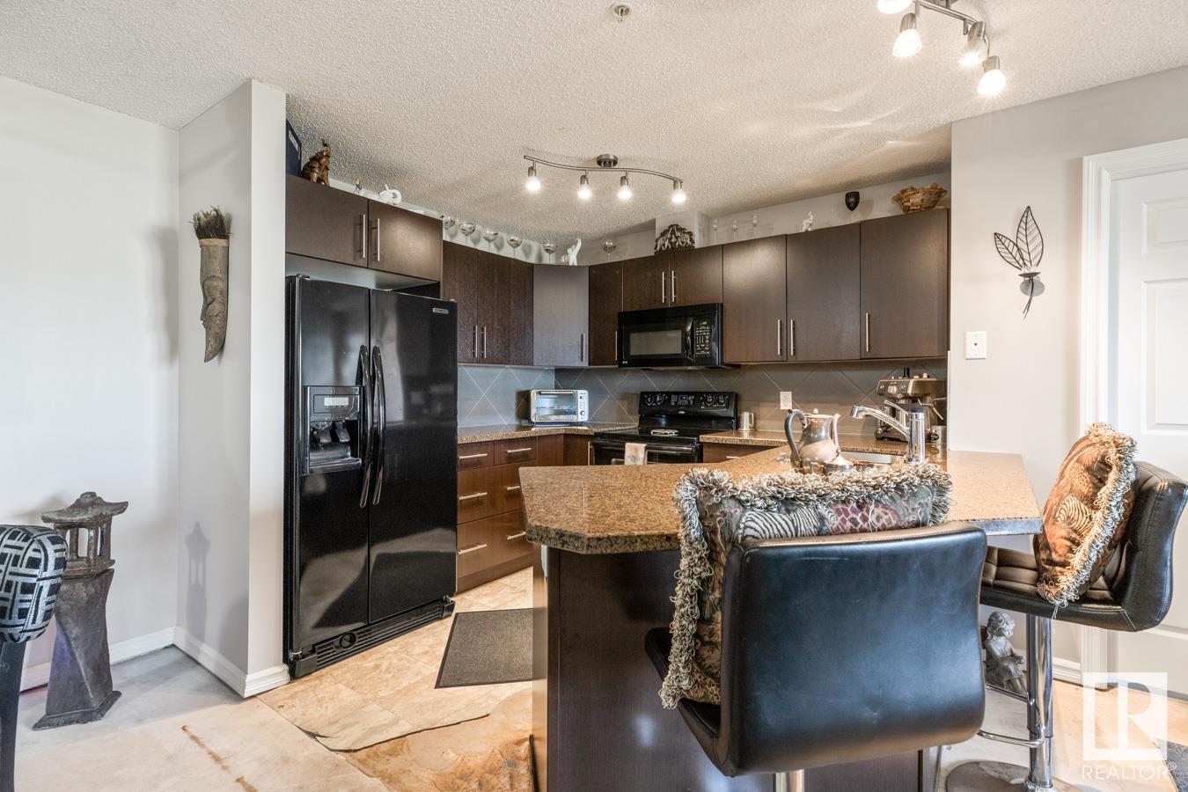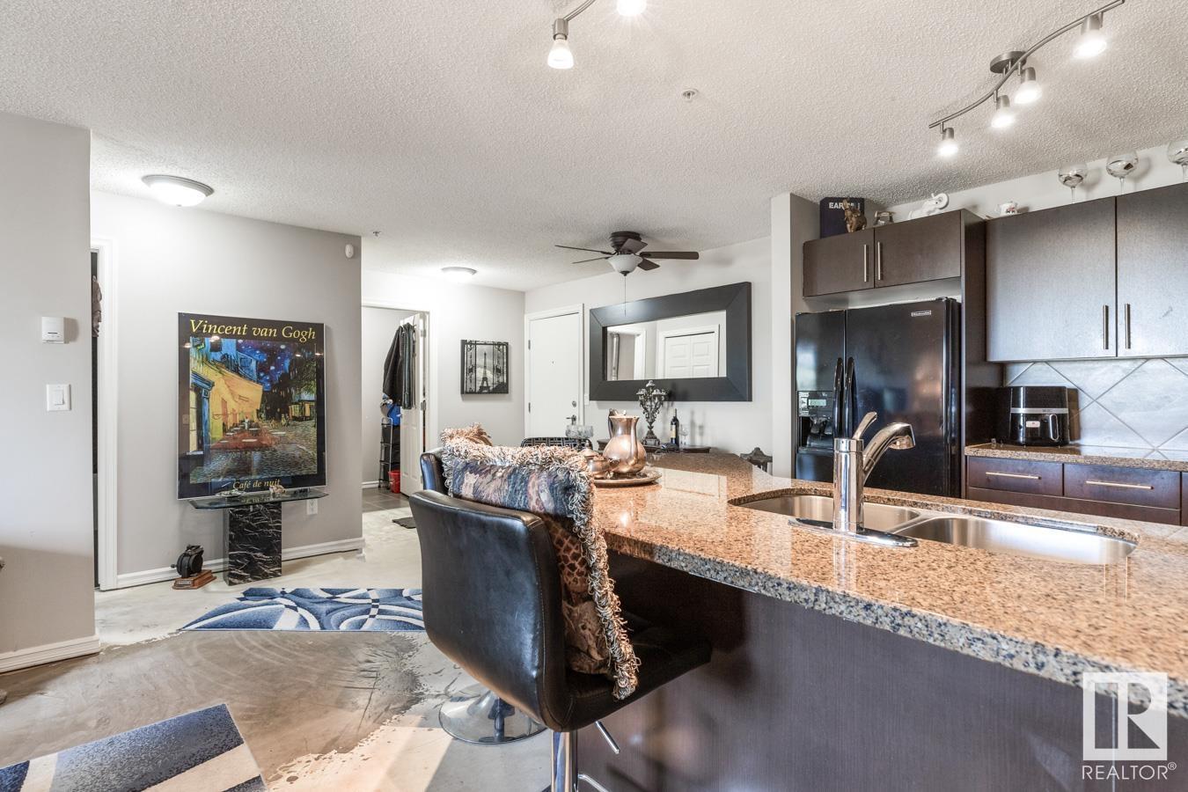#115 2208 44 Av Nw Edmonton, Alberta T6T 0G6
$199,900Maintenance, Exterior Maintenance, Heat, Insurance, Common Area Maintenance, Landscaping, Other, See Remarks, Property Management, Water
$519.12 Monthly
Maintenance, Exterior Maintenance, Heat, Insurance, Common Area Maintenance, Landscaping, Other, See Remarks, Property Management, Water
$519.12 MonthlyWelcome to Aspen Meadows! Modern Main Floor Living with Green Space Access Step into this bright and welcoming main floor 873 sq ft, 2 bedroom, 2 bathroom home featuring concrete floors and a private deck that opens directly to green space! Perfect for morning coffee, pets, or simply enjoying nature from your doorstep. The kitchen offers sleek modern cabinetry, black appliances, and beautiful granite countertops, ideal for casual dining or entertaining. The spacious living area flows seamlessly to the Northeast-facing deck perfect to enjoy our summers! The large primary bedroom includes a walk-through closet and a private 3-piece ensuite with an oversized shower. A second bedroom is perfect for guests, a home office, or media room. In-suite laundry with a spacious storage room, 2 titled surface stalls complete this fantastic condo! Located in a well-maintained building within walking distance to shopping, restaurants, transit, and mins from the Whitemud and Henday! (id:47041)
Property Details
| MLS® Number | E4435522 |
| Property Type | Single Family |
| Neigbourhood | Larkspur |
| Amenities Near By | Playground, Public Transit, Schools, Shopping |
| Community Features | Public Swimming Pool |
| Features | Flat Site |
| Structure | Deck |
Building
| Bathroom Total | 2 |
| Bedrooms Total | 2 |
| Amenities | Vinyl Windows |
| Appliances | Dishwasher, Dryer, Refrigerator, Stove, Washer |
| Basement Development | Other, See Remarks |
| Basement Type | None (other, See Remarks) |
| Constructed Date | 2010 |
| Heating Type | Hot Water Radiator Heat |
| Size Interior | 874 Ft2 |
| Type | Apartment |
Parking
| Stall | |
| Underground |
Land
| Acreage | No |
| Fence Type | Fence |
| Land Amenities | Playground, Public Transit, Schools, Shopping |
| Size Irregular | 70.96 |
| Size Total | 70.96 M2 |
| Size Total Text | 70.96 M2 |
Rooms
| Level | Type | Length | Width | Dimensions |
|---|---|---|---|---|
| Main Level | Living Room | 4.39 m | 3.57 m | 4.39 m x 3.57 m |
| Main Level | Dining Room | 3.2 m | 2.62 m | 3.2 m x 2.62 m |
| Main Level | Kitchen | 3.22 m | 2.67 m | 3.22 m x 2.67 m |
| Main Level | Primary Bedroom | 4.22 m | 3.12 m | 4.22 m x 3.12 m |
| Main Level | Bedroom 2 | 2.73 m | 3.75 m | 2.73 m x 3.75 m |
https://www.realtor.ca/real-estate/28288351/115-2208-44-av-nw-edmonton-larkspur





























