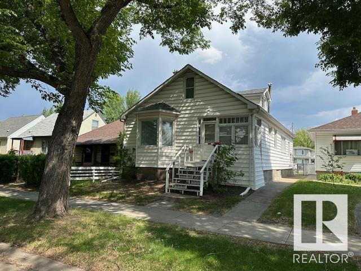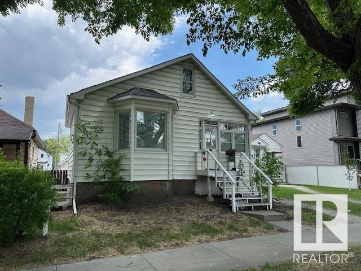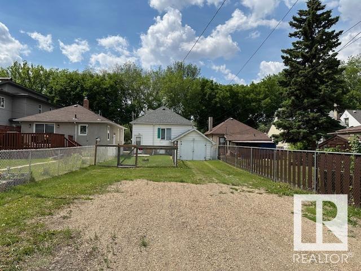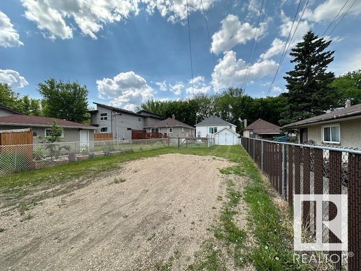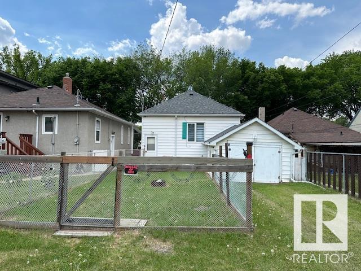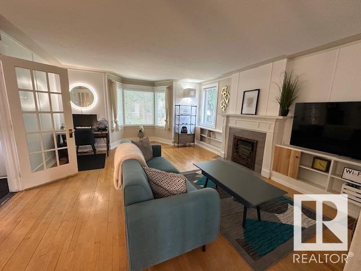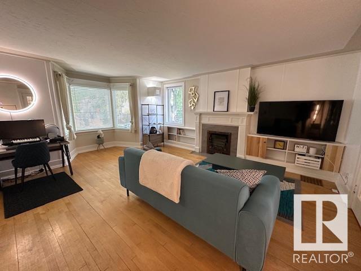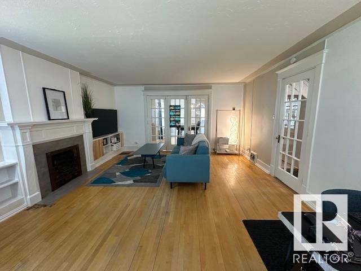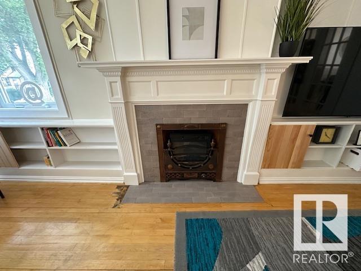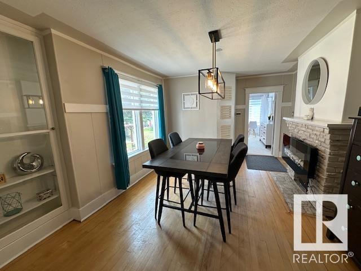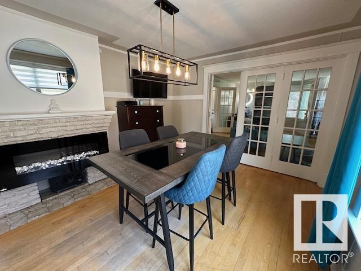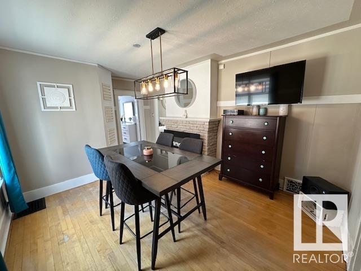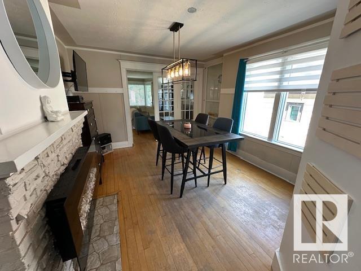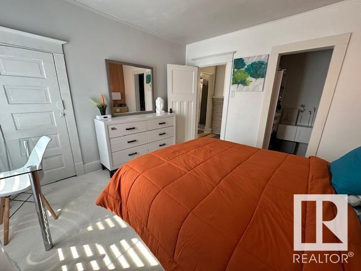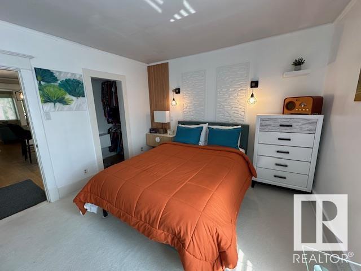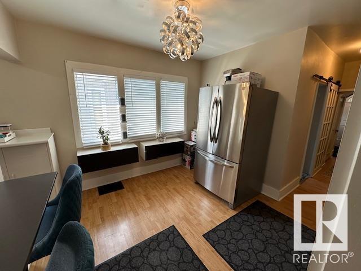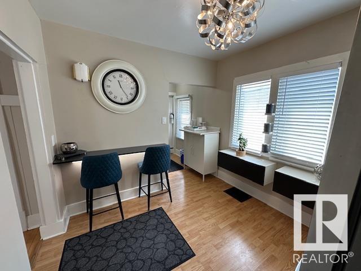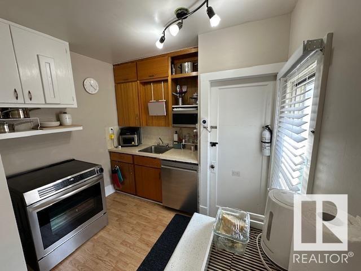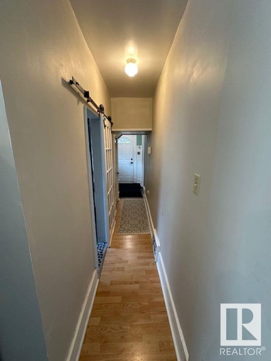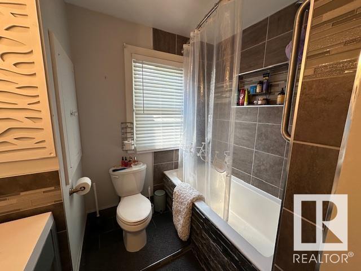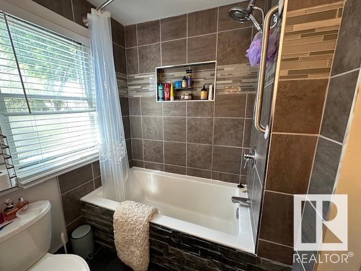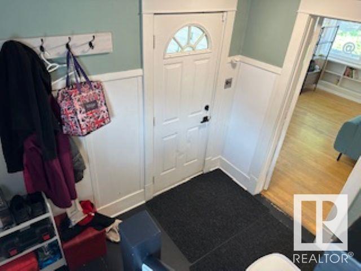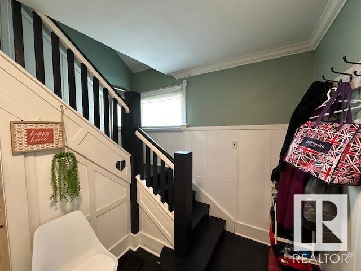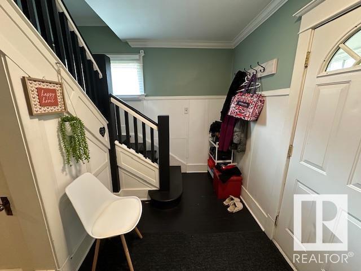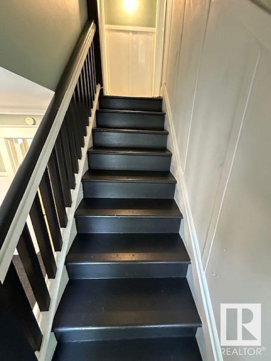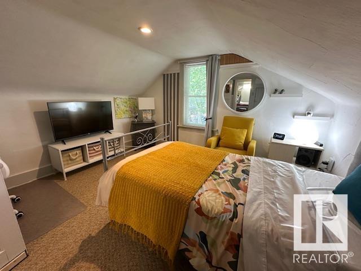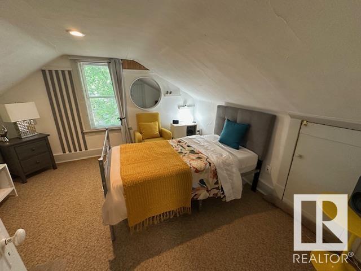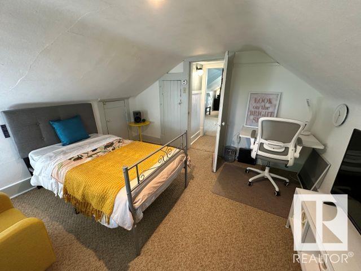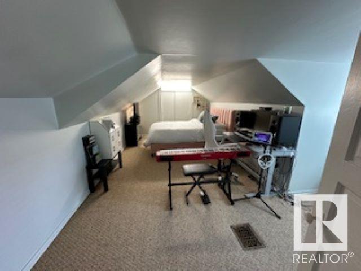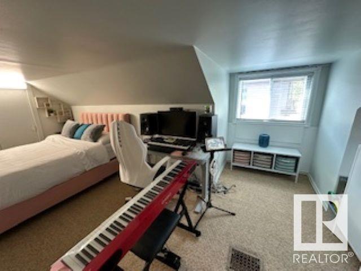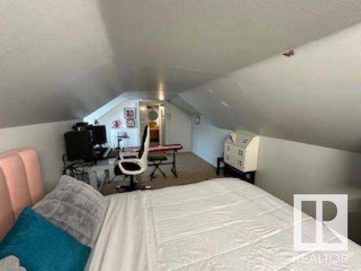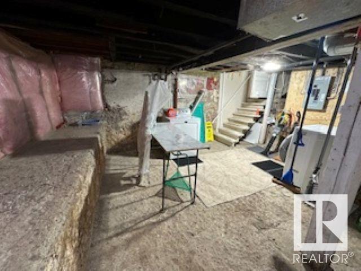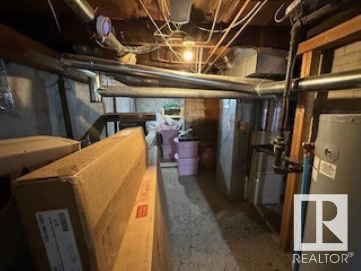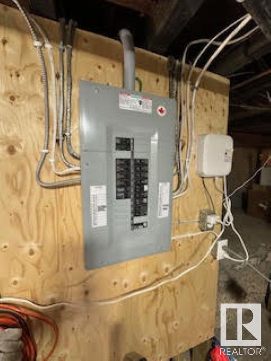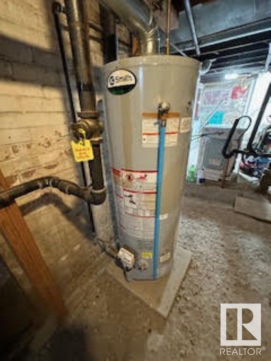3 Bedroom
1 Bathroom
1,604 ft2
Fireplace
Forced Air
$274,900
Gorgeous Character Home w/ garage in North Side Parkdale This Beautiful 1600 sq/ft 1.5 Storey 3 bedroom on a huge lot (33' W x 165' L) in the heart of Edmonton! Features 1 bedroom on main floor! Hardwood floors, Upgraded modern lighting thru out. Loads of natural light beaming through bay windows, 3 French doors leads you into a large Dining room w/ fireplace. Adjacent kitchen with breakfast nook. Beautiful upgraded 4 piece tile bath. Upstairs includes two spacious bedroom areas. Unfinished basement is perfect for storage. New 100 AMP, electrical panel & wiring, H2O tank, new shingles. Just an incredible charming spacious Character Home! Great holding property for a front/back duplex or large single family home w/ garage suite! Close to; LRT, Royal Alex hospital, Commonwealth Stadium River Valley & Rogers Place, Down Town, all minutes away! Priced to sell fast! (id:47041)
Open House
This property has open houses!
Starts at:
1:00 pm
Ends at:
3:00 pm
Property Details
|
MLS® Number
|
E4440840 |
|
Property Type
|
Single Family |
|
Neigbourhood
|
Parkdale (Edmonton) |
|
Amenities Near By
|
Public Transit, Schools, Shopping |
|
Features
|
Private Setting, Flat Site, Lane, No Animal Home, No Smoking Home |
|
Structure
|
Porch |
Building
|
Bathroom Total
|
1 |
|
Bedrooms Total
|
3 |
|
Appliances
|
Dishwasher, Dryer, Refrigerator, Washer, Window Coverings |
|
Basement Development
|
Unfinished |
|
Basement Type
|
Full (unfinished) |
|
Constructed Date
|
1914 |
|
Construction Style Attachment
|
Detached |
|
Fireplace Fuel
|
Electric |
|
Fireplace Present
|
Yes |
|
Fireplace Type
|
Unknown |
|
Heating Type
|
Forced Air |
|
Stories Total
|
2 |
|
Size Interior
|
1,604 Ft2 |
|
Type
|
House |
Parking
Land
|
Acreage
|
No |
|
Fence Type
|
Fence |
|
Land Amenities
|
Public Transit, Schools, Shopping |
|
Size Irregular
|
505.5 |
|
Size Total
|
505.5 M2 |
|
Size Total Text
|
505.5 M2 |
Rooms
| Level |
Type |
Length |
Width |
Dimensions |
|
Main Level |
Living Room |
4.86 m |
6.16 m |
4.86 m x 6.16 m |
|
Main Level |
Dining Room |
3.59 m |
5.08 m |
3.59 m x 5.08 m |
|
Main Level |
Kitchen |
2.78 m |
2.31 m |
2.78 m x 2.31 m |
|
Main Level |
Primary Bedroom |
3.12 m |
6.03 m |
3.12 m x 6.03 m |
|
Main Level |
Breakfast |
2.78 m |
3.19 m |
2.78 m x 3.19 m |
|
Upper Level |
Bedroom 2 |
3.12 m |
6.03 m |
3.12 m x 6.03 m |
|
Upper Level |
Bedroom 3 |
3.66 m |
3.39 m |
3.66 m x 3.39 m |
https://www.realtor.ca/real-estate/28428735/11509-88-st-nw-edmonton-parkdale-edmonton
