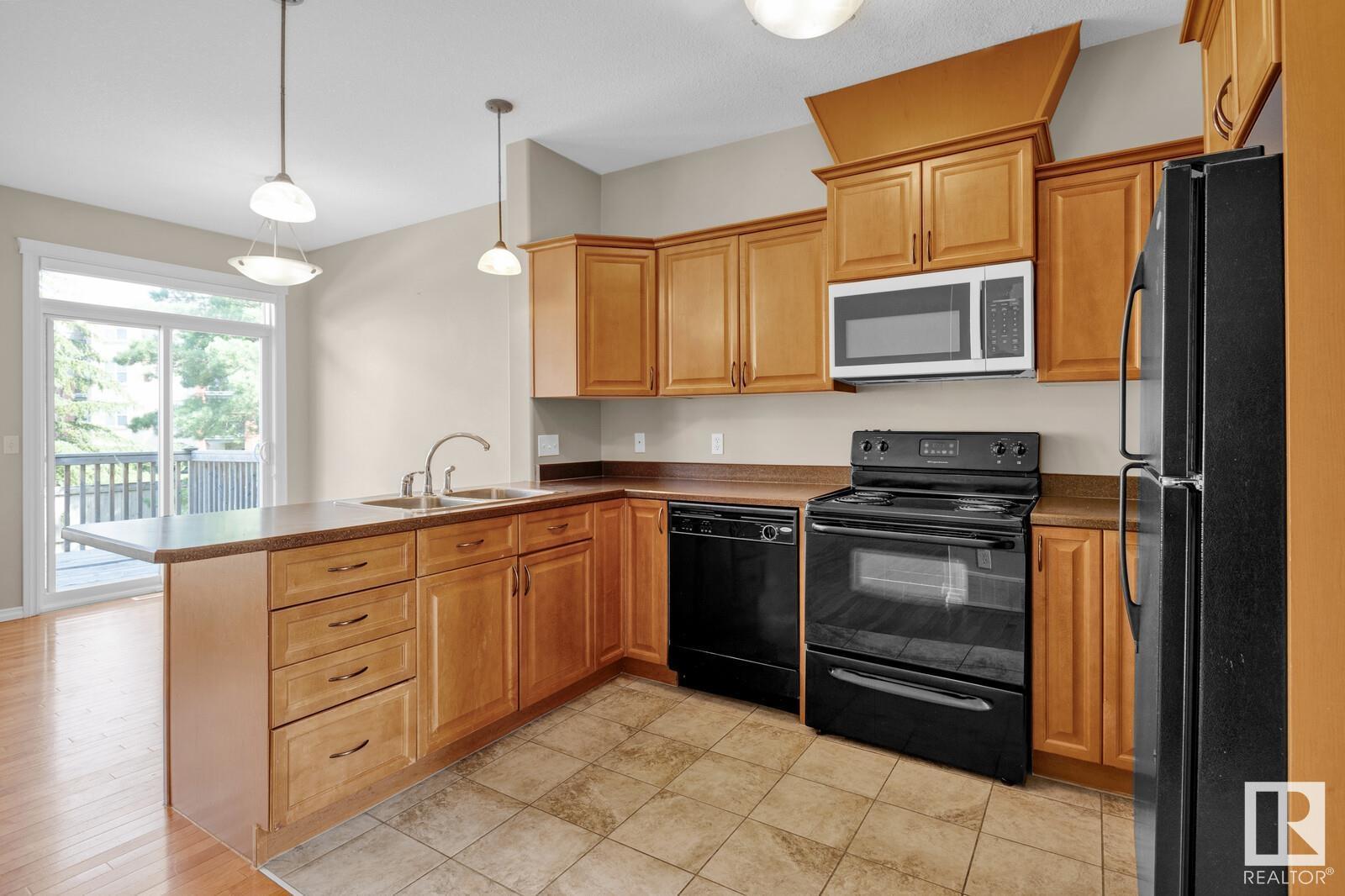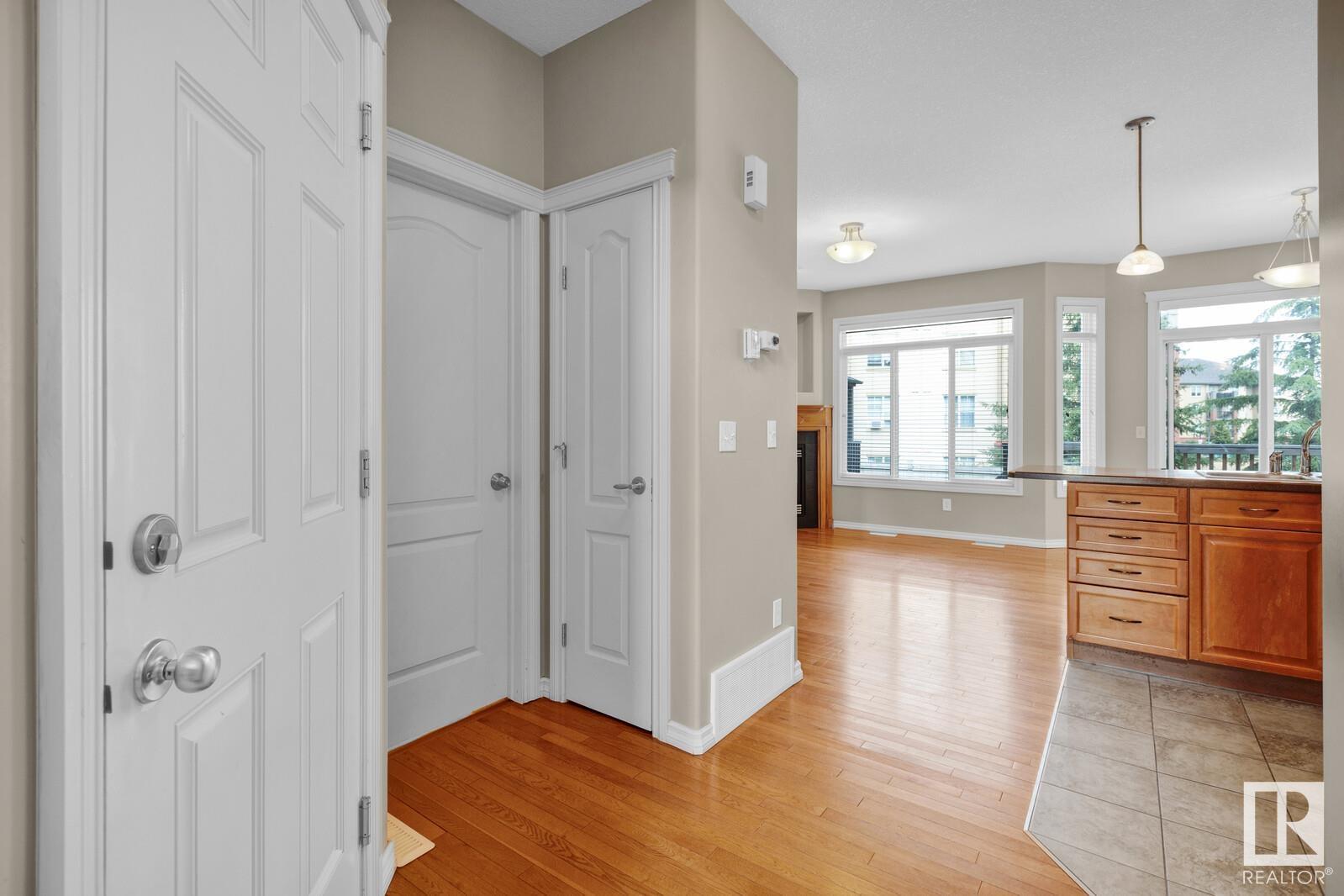11514 11 Av Sw Edmonton, Alberta T6W 1W7
$349,900Maintenance, Exterior Maintenance, Insurance, Landscaping, Property Management, Other, See Remarks
$267 Monthly
Maintenance, Exterior Maintenance, Insurance, Landscaping, Property Management, Other, See Remarks
$267 MonthlyWelcome Home! 3 Bedroom, 2.5 Bathroom Townhome with Single Attached Garage and Fully Finished Basement in Rutherford, Southwest Edmonton! Perfect location next to Ellerslie Road, with easy access to Anthony Henday and Highway 2. Open concept floor plan with a full kitchen, corner pantry, and appliances included. Cozy living area with gas fireplace. Large dining area leads to a no-maintenance backyard with deck. Landscaping and snow removal included. Main floor half bathroom. Unfinished basement with laundry. Upstairs features 3 large bedrooms, 2 full bathrooms, and a master with walk-in closet and ensuite! Don't miss this ideal home! (id:47041)
Property Details
| MLS® Number | E4401380 |
| Property Type | Single Family |
| Neigbourhood | Rutherford (Edmonton) |
| Amenities Near By | Schools |
| Features | See Remarks |
| Structure | Deck |
Building
| Bathroom Total | 3 |
| Bedrooms Total | 3 |
| Appliances | Dishwasher, Dryer, Garage Door Opener, Microwave Range Hood Combo, Refrigerator, Stove, Washer |
| Basement Development | Unfinished |
| Basement Type | Full (unfinished) |
| Constructed Date | 2006 |
| Construction Style Attachment | Attached |
| Fireplace Fuel | Gas |
| Fireplace Present | Yes |
| Fireplace Type | Unknown |
| Half Bath Total | 1 |
| Heating Type | Forced Air |
| Stories Total | 2 |
| Size Interior | 1271.3255 Sqft |
| Type | Row / Townhouse |
Parking
| Attached Garage |
Land
| Acreage | No |
| Land Amenities | Schools |
| Size Irregular | 263.3 |
| Size Total | 263.3 M2 |
| Size Total Text | 263.3 M2 |
Rooms
| Level | Type | Length | Width | Dimensions |
|---|---|---|---|---|
| Main Level | Living Room | 11'9 x 14' | ||
| Main Level | Dining Room | 8'9 x 10'5 | ||
| Main Level | Kitchen | 7'4 x 11'3 | ||
| Upper Level | Primary Bedroom | 9'11 x 14'5 | ||
| Upper Level | Bedroom 2 | 9'3 x 14'6 | ||
| Upper Level | Bedroom 3 | 9'5 x 9'4 |















































