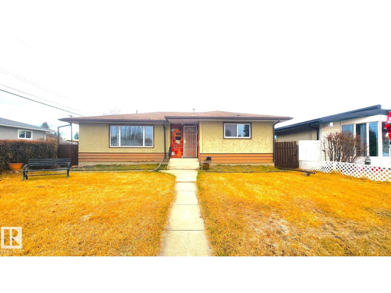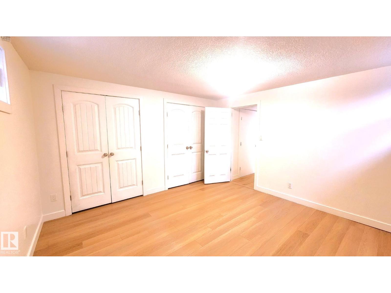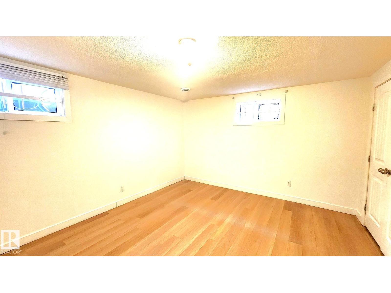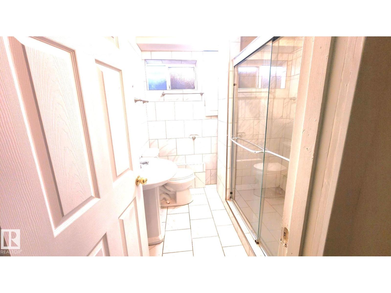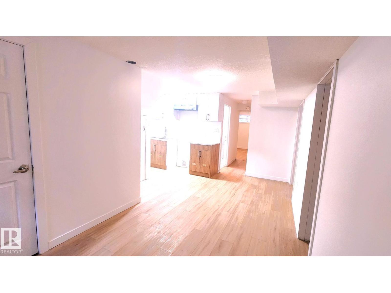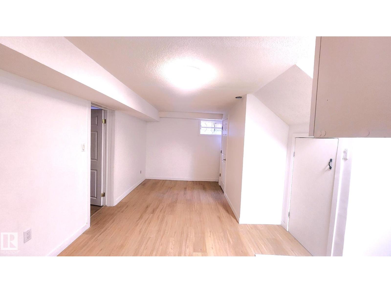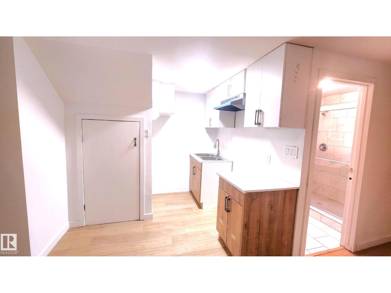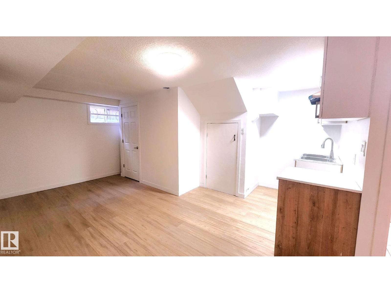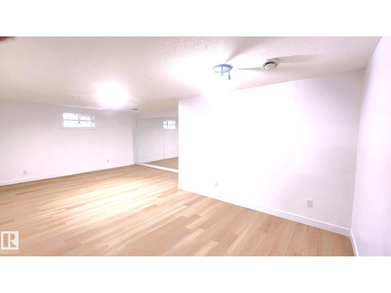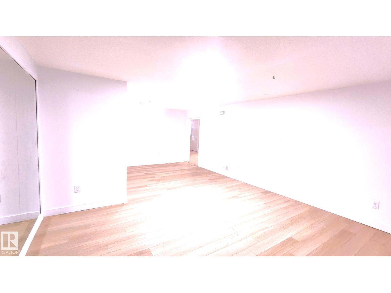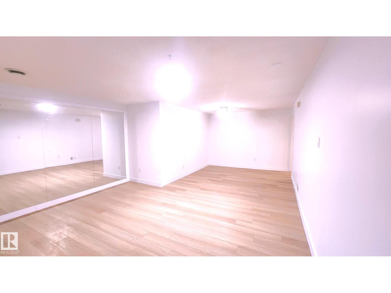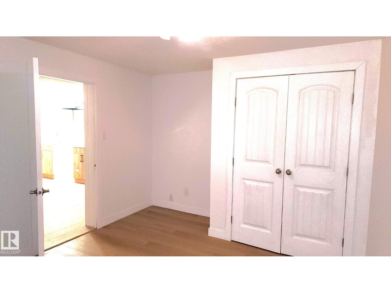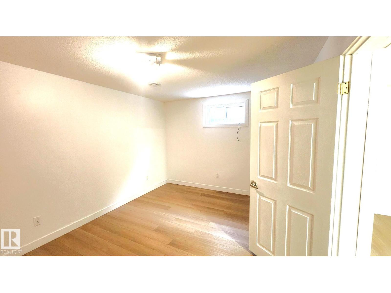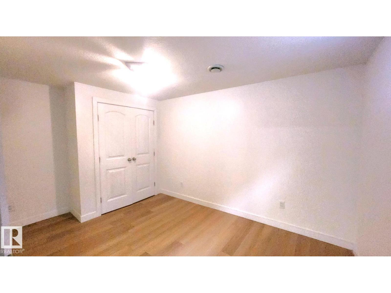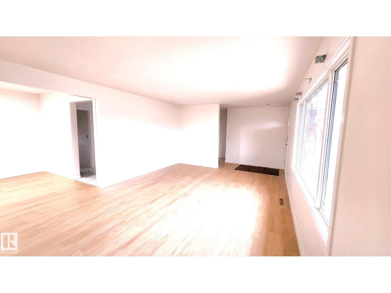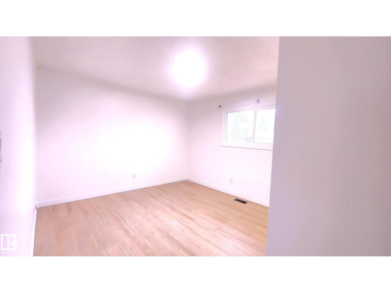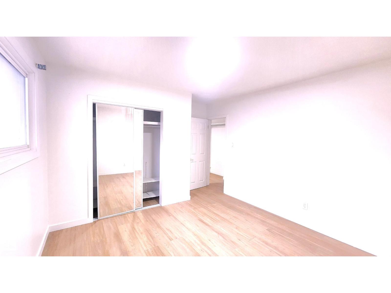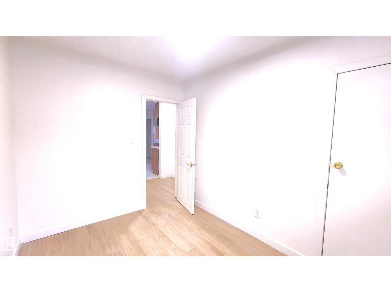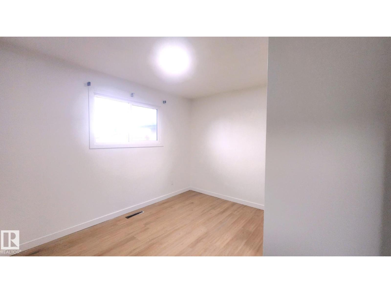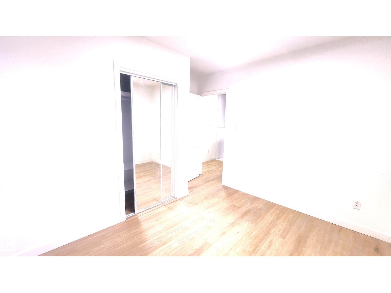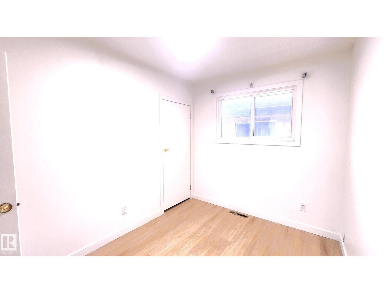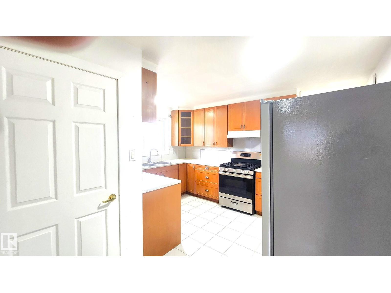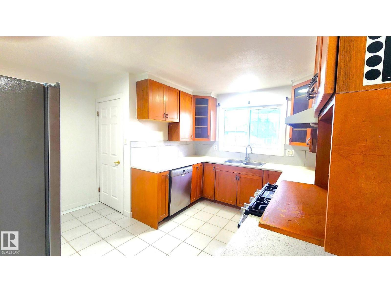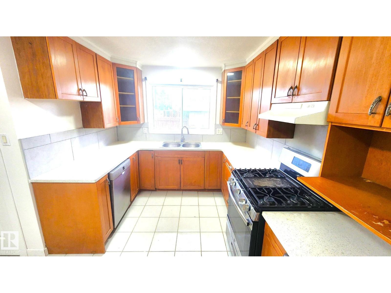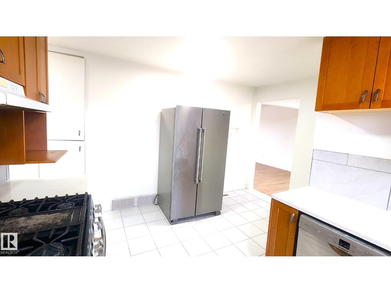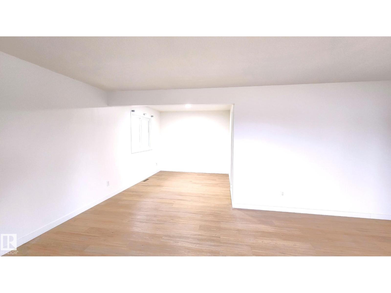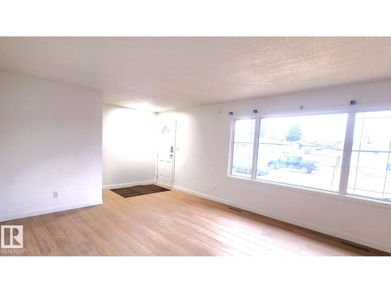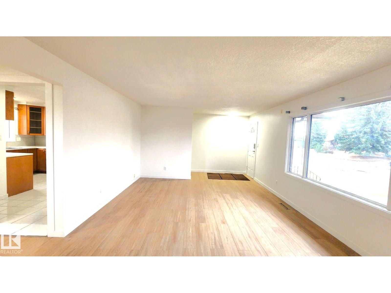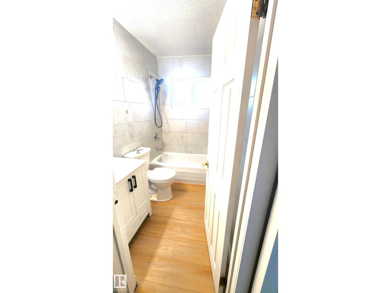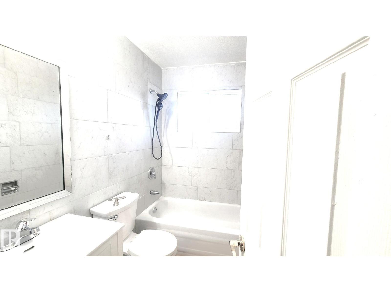5 Bedroom
2 Bathroom
1,184 ft2
Bungalow
Forced Air
$489,950
5bedroom bungalow with SEPERATE ENTRANCE BASEMENT ( Illegal )SUITE . This house is WALKING DISTANCE to three elementary school and one Junior high school.Lot is Subdividable with City of Edmonton approval. Lot is LANED on both TWO sides and would be Ideal for ROW housing development. (id:47041)
Property Details
|
MLS® Number
|
E4466749 |
|
Property Type
|
Single Family |
|
Neigbourhood
|
Kensington |
|
Amenities Near By
|
Playground, Schools, Shopping |
|
Features
|
Flat Site, Subdividable Lot, Closet Organizers |
|
Parking Space Total
|
4 |
|
Structure
|
Fire Pit |
Building
|
Bathroom Total
|
2 |
|
Bedrooms Total
|
5 |
|
Appliances
|
Dishwasher, Refrigerator, Gas Stove(s) |
|
Architectural Style
|
Bungalow |
|
Basement Development
|
Finished |
|
Basement Type
|
Full (finished) |
|
Constructed Date
|
1963 |
|
Construction Style Attachment
|
Detached |
|
Fire Protection
|
Smoke Detectors |
|
Heating Type
|
Forced Air |
|
Stories Total
|
1 |
|
Size Interior
|
1,184 Ft2 |
|
Type
|
House |
Parking
Land
|
Acreage
|
No |
|
Fence Type
|
Fence |
|
Land Amenities
|
Playground, Schools, Shopping |
|
Size Irregular
|
549.8 |
|
Size Total
|
549.8 M2 |
|
Size Total Text
|
549.8 M2 |
Rooms
| Level |
Type |
Length |
Width |
Dimensions |
|
Basement |
Bedroom 4 |
|
|
Measurements not available |
|
Basement |
Bedroom 5 |
|
|
Measurements not available |
|
Basement |
Second Kitchen |
|
|
Measurements not available |
|
Main Level |
Living Room |
6.4 m |
4.5 m |
6.4 m x 4.5 m |
|
Main Level |
Dining Room |
3 m |
3 m |
3 m x 3 m |
|
Main Level |
Kitchen |
3.9 m |
3.9 m |
3.9 m x 3.9 m |
|
Main Level |
Primary Bedroom |
4.2 m |
3.7 m |
4.2 m x 3.7 m |
|
Main Level |
Bedroom 2 |
3.3 m |
3.3 m |
3.3 m x 3.3 m |
|
Main Level |
Bedroom 3 |
3.4 m |
2.7 m |
3.4 m x 2.7 m |
https://www.realtor.ca/real-estate/29137799/11516-133a-av-nw-edmonton-kensington
