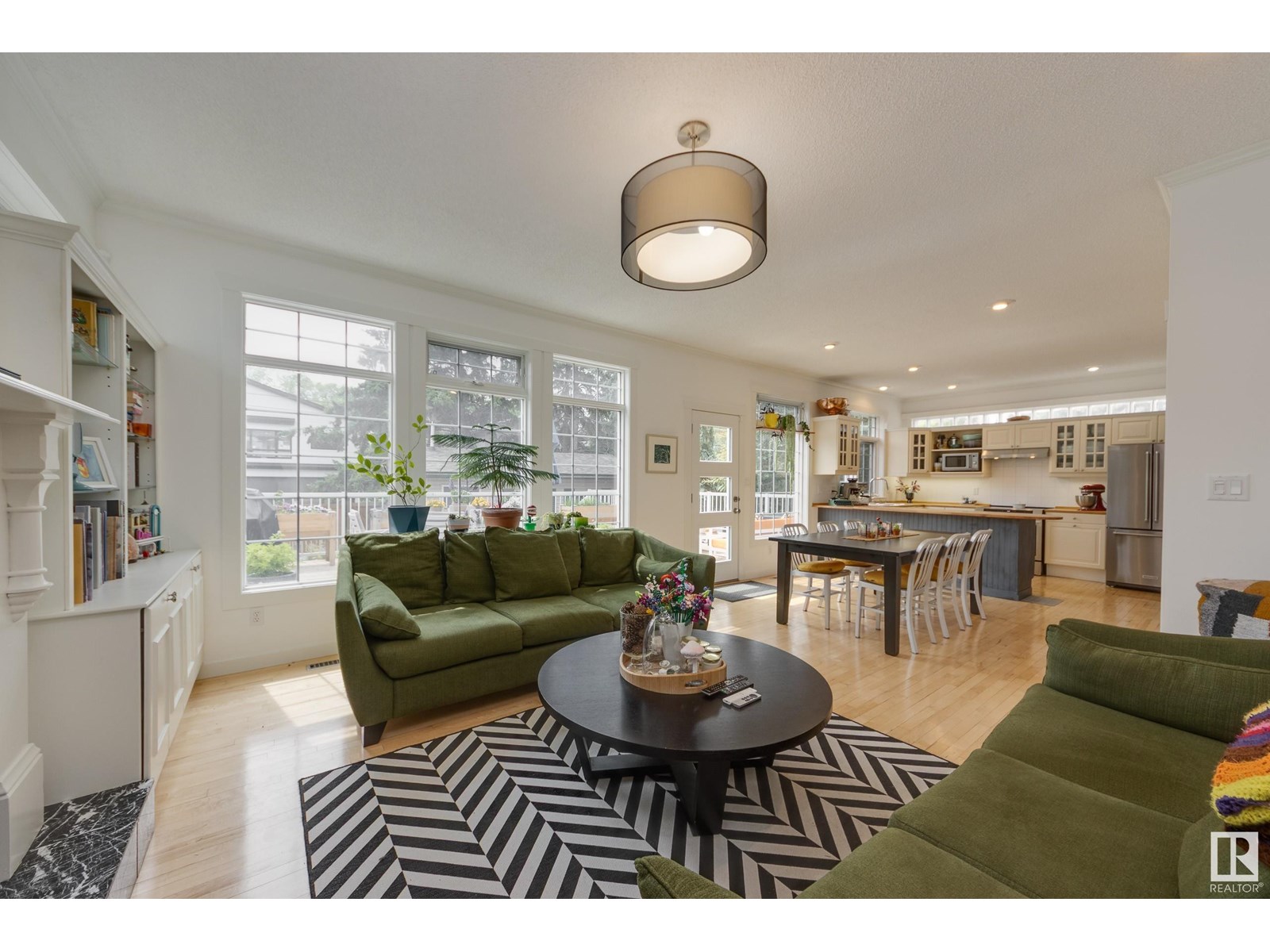5 Bedroom
5 Bathroom
1,964 ft2
Fireplace
Central Air Conditioning
Forced Air
$885,000
Looking for a home that is close to great primary schools, University of Alberta, Whyte Avenue/Old Strathcona, the LRT, River Valley trails AND has tons of opportunity? Welcome to this light filled 2 storey home in prestigious Belgravia which includes a backyard heated studio! 5 bedrooms + 4.5 bathrooms and south backyard with huge newer deck plus front porch. Main level offers charming private office as well as open concept kitchen, dining & living room overlooking the mature backyard. Upstairs you'll love the primary with vaulted ceilings, separate shower/soaker tub and walk in closet. 2 more bedrooms, full bath & laundry complete this level. Basement offers two sections, each with their own bedroom, full bathroom and recreation spaces. Laundry hook up + private basement access from the garage offers endless potential! New induction stove, hood fan & 1/2 bath vanity + newer refrigerator, washer & dryer. Roof was replaced in 2020. Front attached double garage with two car driveway means parking for 4! (id:47041)
Property Details
|
MLS® Number
|
E4448305 |
|
Property Type
|
Single Family |
|
Neigbourhood
|
Belgravia |
|
Amenities Near By
|
Playground, Public Transit, Schools, Shopping |
|
Features
|
Flat Site, Paved Lane, Lane, Closet Organizers, No Smoking Home |
|
Parking Space Total
|
4 |
|
Structure
|
Deck, Porch |
Building
|
Bathroom Total
|
5 |
|
Bedrooms Total
|
5 |
|
Amenities
|
Ceiling - 9ft, Vinyl Windows |
|
Appliances
|
Dishwasher, Dryer, Fan, Garage Door Opener Remote(s), Garage Door Opener, Garburator, Hood Fan, Central Vacuum, Washer, Window Coverings, Refrigerator |
|
Basement Development
|
Finished |
|
Basement Type
|
Full (finished) |
|
Ceiling Type
|
Vaulted |
|
Constructed Date
|
1993 |
|
Construction Style Attachment
|
Detached |
|
Cooling Type
|
Central Air Conditioning |
|
Fireplace Fuel
|
Gas |
|
Fireplace Present
|
Yes |
|
Fireplace Type
|
Unknown |
|
Half Bath Total
|
1 |
|
Heating Type
|
Forced Air |
|
Stories Total
|
2 |
|
Size Interior
|
1,964 Ft2 |
|
Type
|
House |
Parking
Land
|
Acreage
|
No |
|
Fence Type
|
Fence |
|
Land Amenities
|
Playground, Public Transit, Schools, Shopping |
|
Size Irregular
|
544.18 |
|
Size Total
|
544.18 M2 |
|
Size Total Text
|
544.18 M2 |
Rooms
| Level |
Type |
Length |
Width |
Dimensions |
|
Basement |
Bedroom 4 |
3.89 m |
2.87 m |
3.89 m x 2.87 m |
|
Basement |
Bedroom 5 |
3.89 m |
2.87 m |
3.89 m x 2.87 m |
|
Main Level |
Living Room |
4.19 m |
4.85 m |
4.19 m x 4.85 m |
|
Main Level |
Dining Room |
2.21 m |
3.56 m |
2.21 m x 3.56 m |
|
Main Level |
Kitchen |
3.28 m |
3.56 m |
3.28 m x 3.56 m |
|
Main Level |
Family Room |
4.2 m |
3.49 m |
4.2 m x 3.49 m |
|
Main Level |
Den |
3.82 m |
2.75 m |
3.82 m x 2.75 m |
|
Upper Level |
Primary Bedroom |
4.23 m |
5.94 m |
4.23 m x 5.94 m |
|
Upper Level |
Bedroom 2 |
2.74 m |
3.87 m |
2.74 m x 3.87 m |
|
Upper Level |
Bedroom 3 |
3.62 m |
2.86 m |
3.62 m x 2.86 m |
https://www.realtor.ca/real-estate/28619837/11519-75-av-nw-edmonton-belgravia





























































