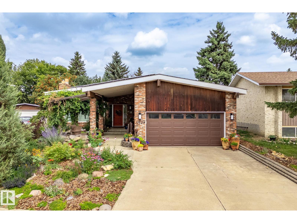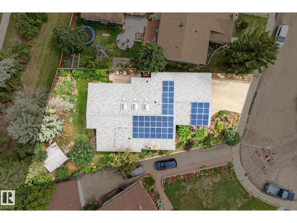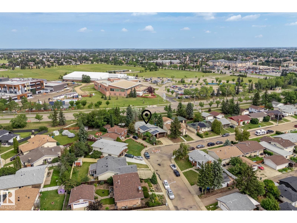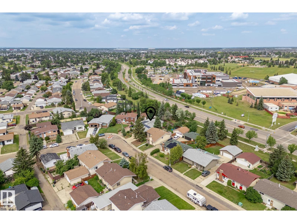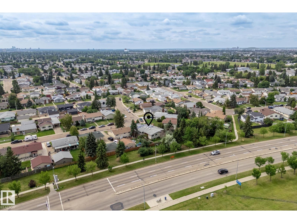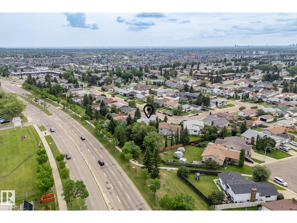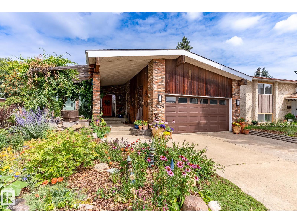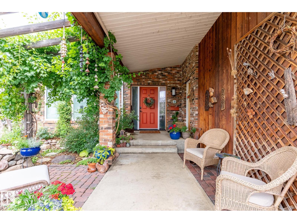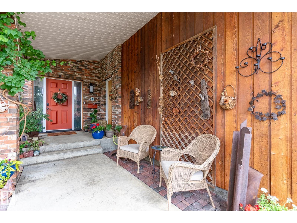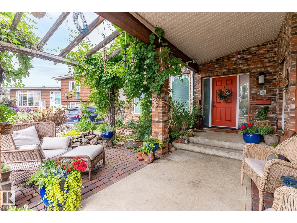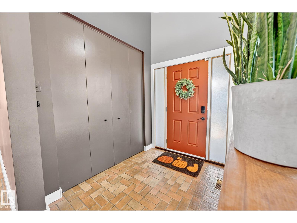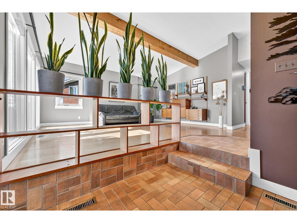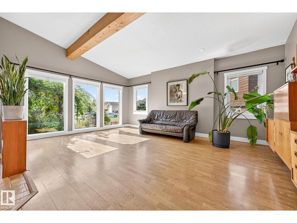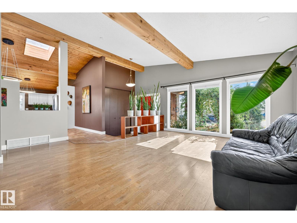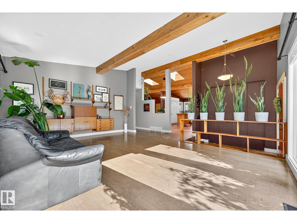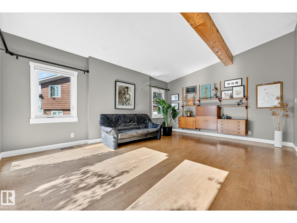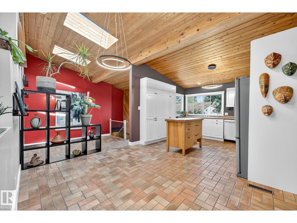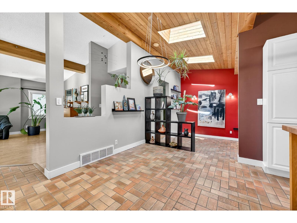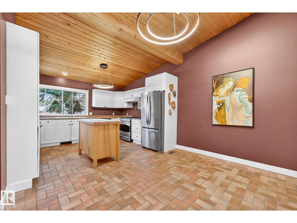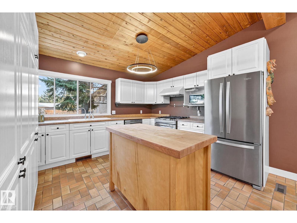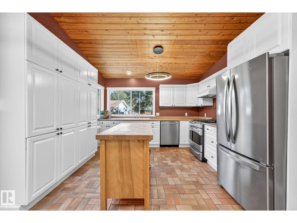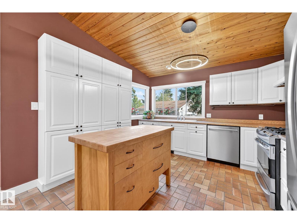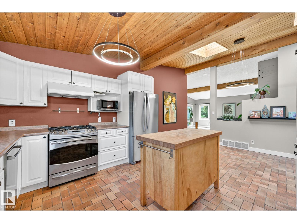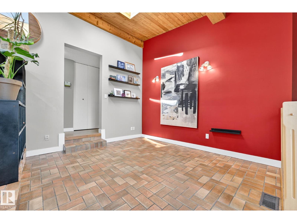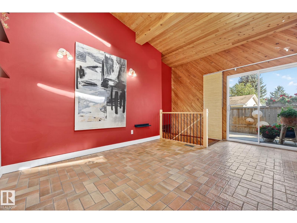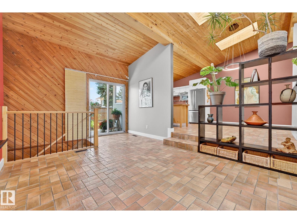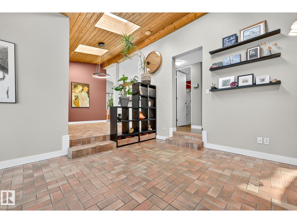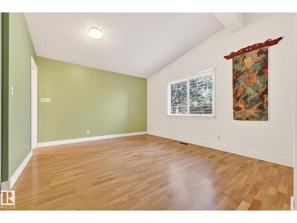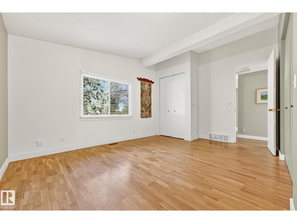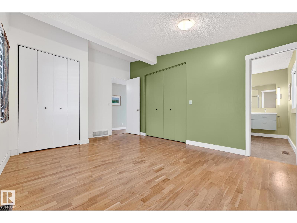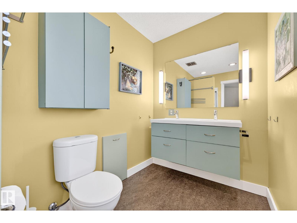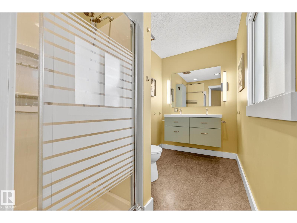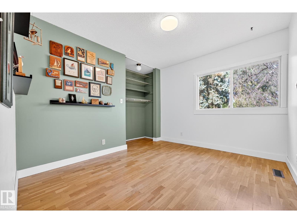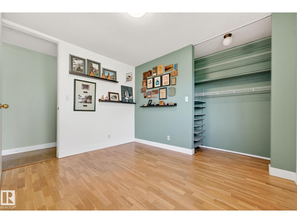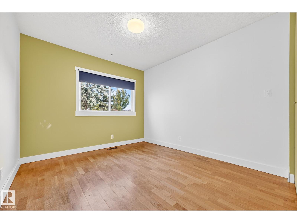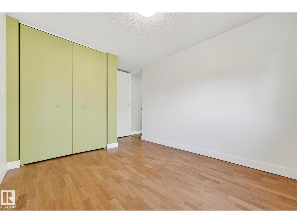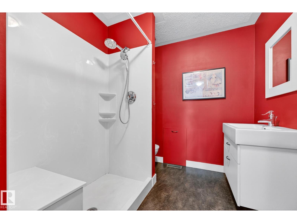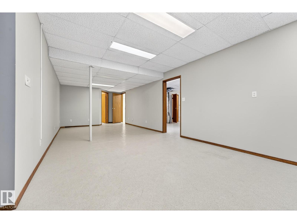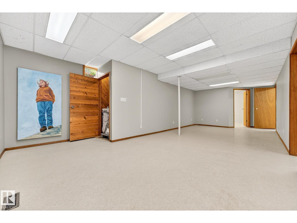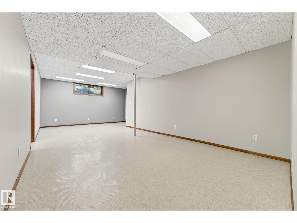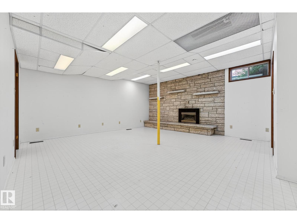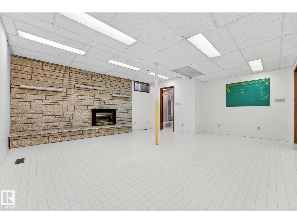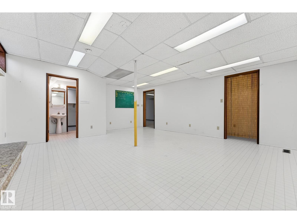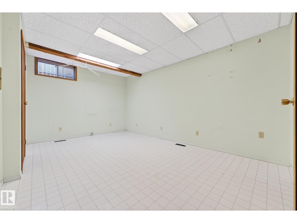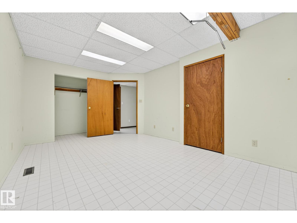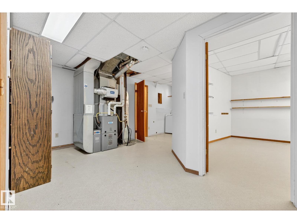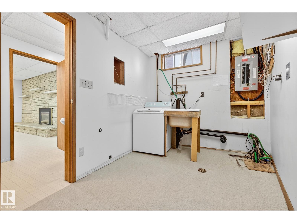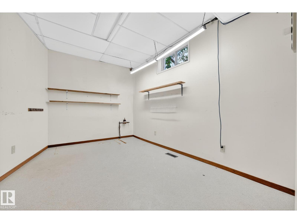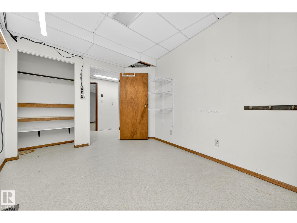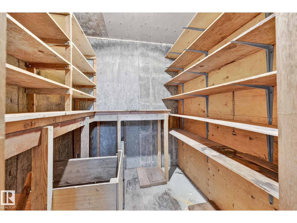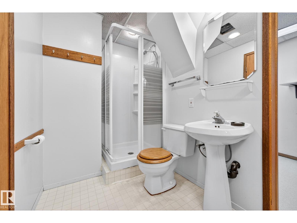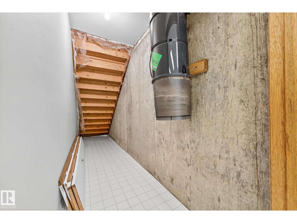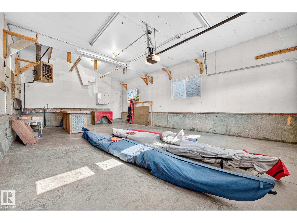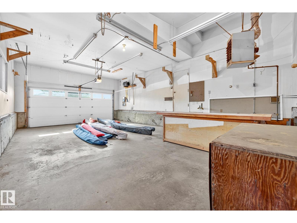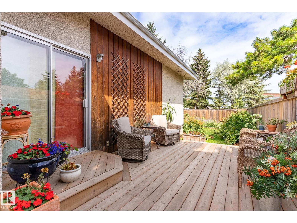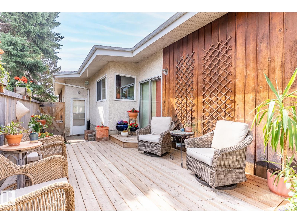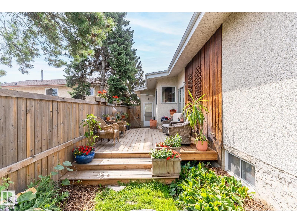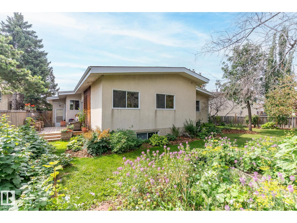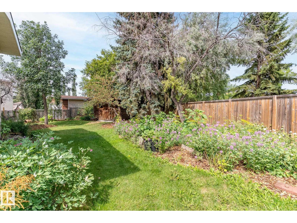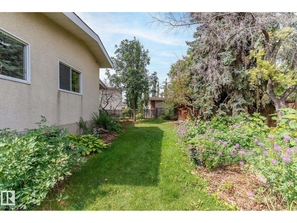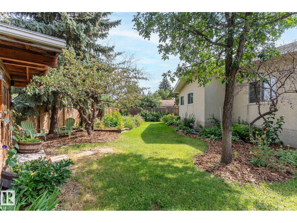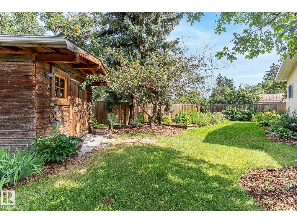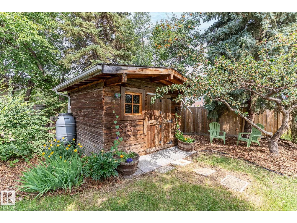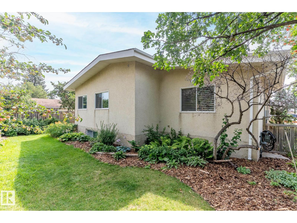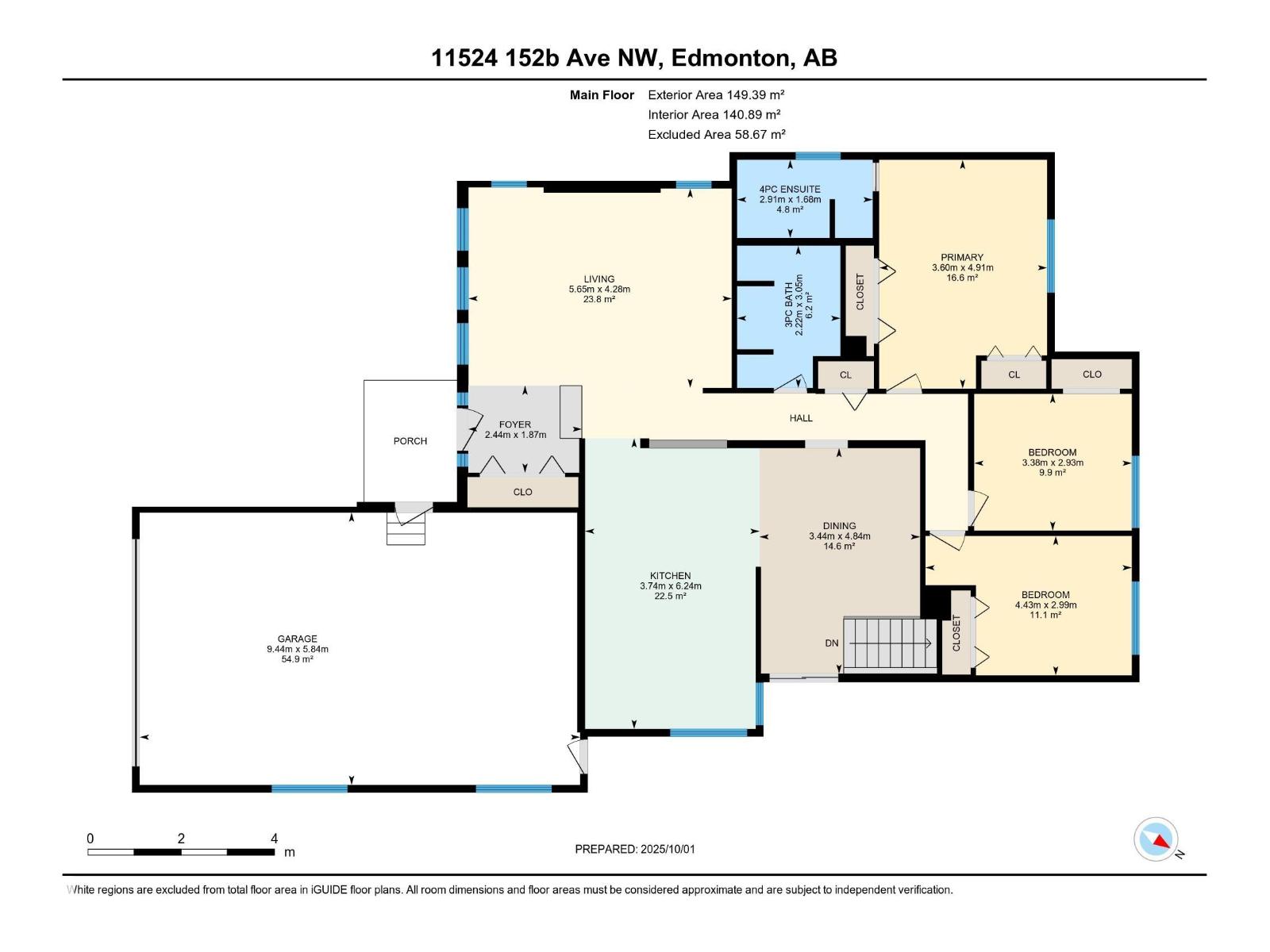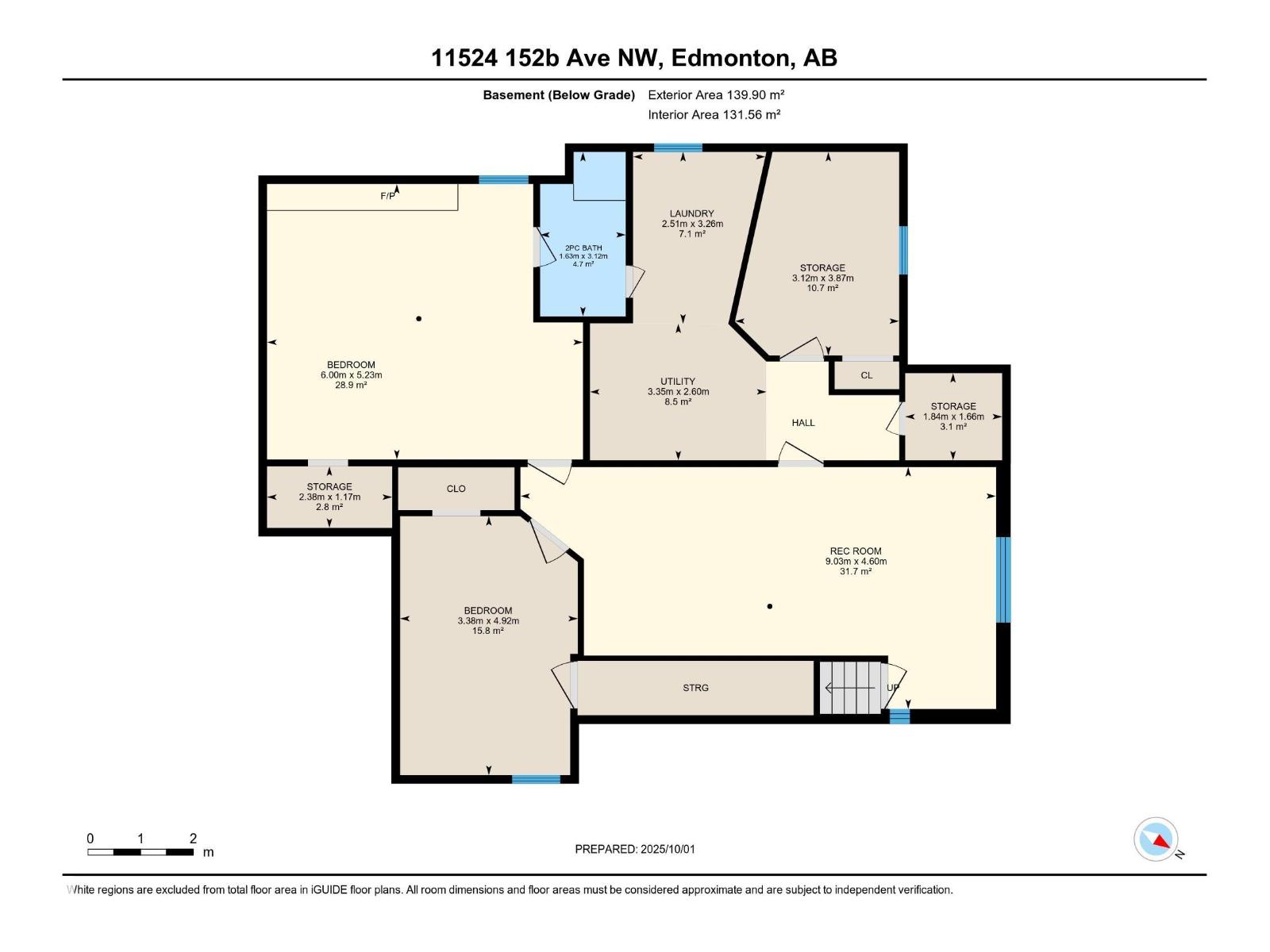5 Bedroom
3 Bathroom
1,608 ft2
Bungalow
Forced Air
$500,000
This UNIQUE mid-century modern bungalow is more than just a home. Lovingly built & maintained by its original (sole) owner, every detail reflects craftsmanship, timeless style, & enduring quality. The open-concept floor plan is enhanced by cedar plank ceilings, exposed beams, & 8’ doors that create a sense of space & light. Custom cabinetry, built-in shelving, & architectural room dividers add both function and artistry, while high ceilings extend into the basement, offering flexibility for future dreams. With 5 bedrooms, 2 3pc baths and 4pc ensuite, a custom kitchen island, & generous shared spaces, this home was designed for both daily living family/friend gatherings. Practicality meets innovation with an 11.6 kW solar array (2021) generating ~10,000 kWh/yr. The heated (tandem) 4-car garage features HIGH CEILINGS, oversized windows, dual faucets, & electrical panel ready for an EV charger. If you’re searching for a home to grow into and cherish, & lover of beautiful outdoor spaces, this is it. (id:47041)
Property Details
|
MLS® Number
|
E4460599 |
|
Property Type
|
Single Family |
|
Neigbourhood
|
Caernarvon |
|
Amenities Near By
|
Playground, Public Transit, Schools, Shopping |
|
Community Features
|
Public Swimming Pool |
|
Features
|
No Back Lane, No Smoking Home, Level |
|
Structure
|
Porch |
Building
|
Bathroom Total
|
3 |
|
Bedrooms Total
|
5 |
|
Appliances
|
Dishwasher, Hood Fan, Refrigerator, Gas Stove(s), Washer, Window Coverings, See Remarks |
|
Architectural Style
|
Bungalow |
|
Basement Development
|
Finished |
|
Basement Type
|
Full (finished) |
|
Ceiling Type
|
Open |
|
Constructed Date
|
1974 |
|
Construction Style Attachment
|
Detached |
|
Heating Type
|
Forced Air |
|
Stories Total
|
1 |
|
Size Interior
|
1,608 Ft2 |
|
Type
|
House |
Parking
Land
|
Acreage
|
No |
|
Land Amenities
|
Playground, Public Transit, Schools, Shopping |
|
Size Irregular
|
677.53 |
|
Size Total
|
677.53 M2 |
|
Size Total Text
|
677.53 M2 |
Rooms
| Level |
Type |
Length |
Width |
Dimensions |
|
Basement |
Bedroom 4 |
5.23 m |
6 m |
5.23 m x 6 m |
|
Basement |
Bedroom 5 |
4.92 m |
3.3 m |
4.92 m x 3.3 m |
|
Basement |
Recreation Room |
4.6 m |
9 m |
4.6 m x 9 m |
|
Basement |
Storage |
3.87 m |
3.1 m |
3.87 m x 3.1 m |
|
Main Level |
Living Room |
4.28 m |
5.6 m |
4.28 m x 5.6 m |
|
Main Level |
Dining Room |
4.84 m |
3.4 m |
4.84 m x 3.4 m |
|
Main Level |
Kitchen |
6.24 m |
3.7 m |
6.24 m x 3.7 m |
|
Main Level |
Primary Bedroom |
4.91 m |
3.6 m |
4.91 m x 3.6 m |
|
Main Level |
Bedroom 2 |
2.99 m |
4.4 m |
2.99 m x 4.4 m |
|
Main Level |
Bedroom 3 |
2.93 m |
3.3 m |
2.93 m x 3.3 m |
https://www.realtor.ca/real-estate/28945908/11524-152b-av-nw-edmonton-caernarvon
