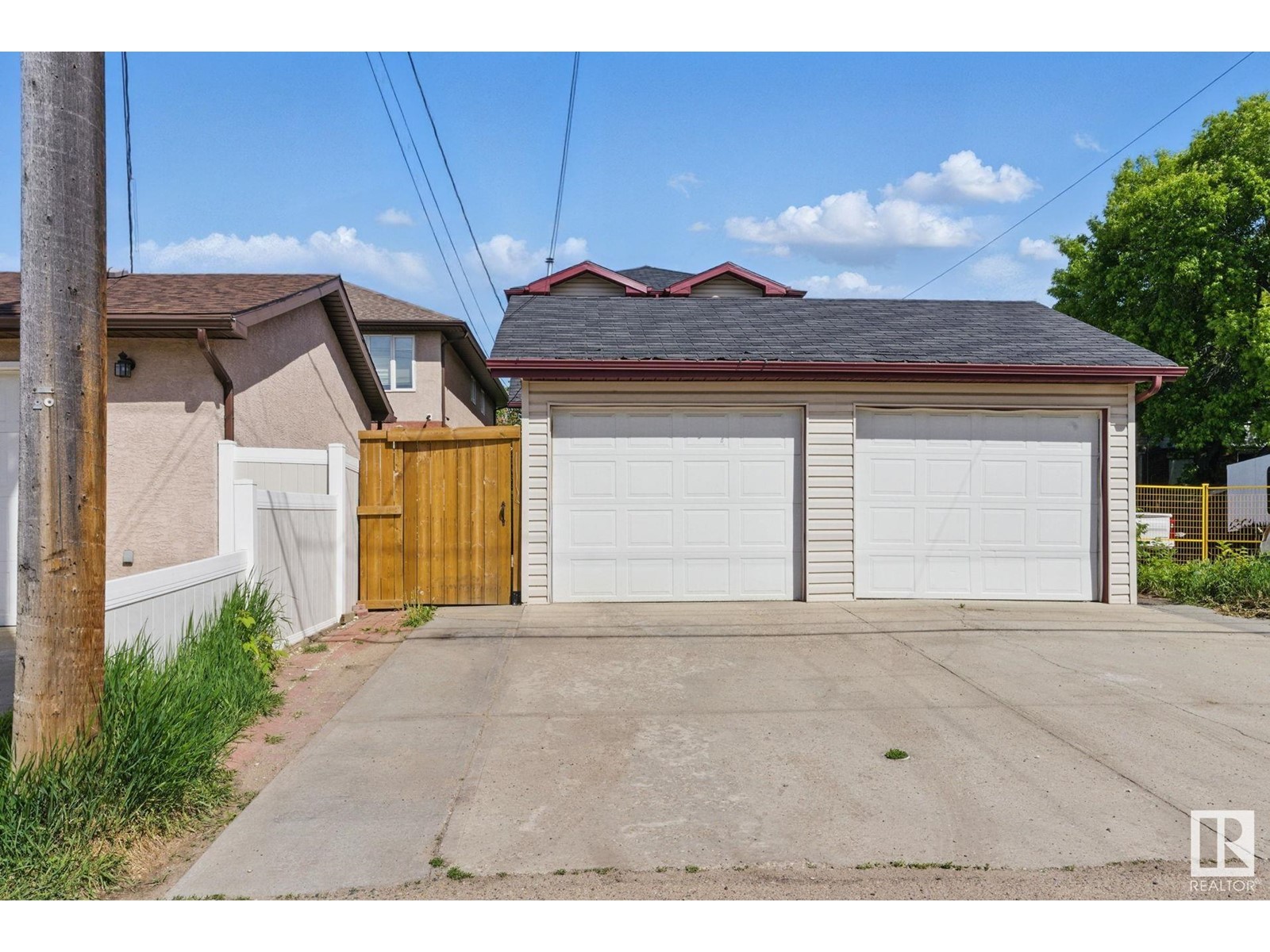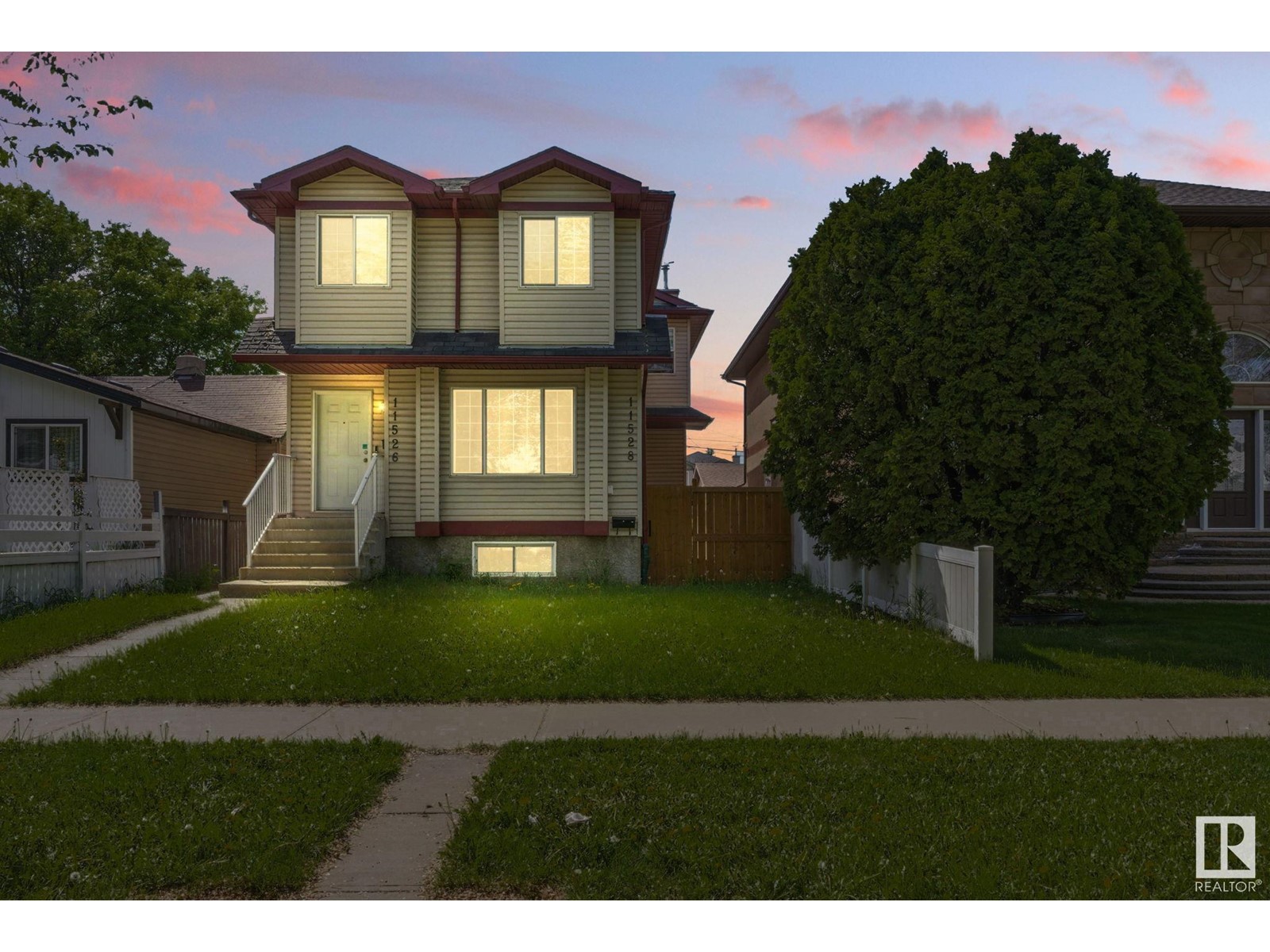3 Bedroom
3 Bathroom
1,169 ft2
Forced Air
$299,900
This well-maintained 2-storey half duplex in Parkdale has over 1,100 sq.ft. of living space above grade, featuring 3 bedrooms and 2.5 bathrooms across three fully finished levels. The main floor includes an open layout with a spacious living room, large dining area, and functional kitchen with ample cabinetry. Upstairs are three well-sized bedrooms and a 4-piece bathroom. The finished basement includes a recreation room and 3-piece bathroom. Features include forced-air heating, natural gas, and a mix of hardwood, carpet, and vinyl plank flooring. The exterior includes a gazebo and low-maintenance landscaping. Centrally located near downtown, NAIT, major amenities, and transit. (id:47041)
Property Details
|
MLS® Number
|
E4439675 |
|
Property Type
|
Single Family |
|
Neigbourhood
|
Parkdale (Edmonton) |
|
Amenities Near By
|
Playground, Schools |
|
Features
|
No Animal Home |
|
Parking Space Total
|
2 |
Building
|
Bathroom Total
|
3 |
|
Bedrooms Total
|
3 |
|
Appliances
|
Dishwasher, Washer/dryer Combo, Freezer, Garage Door Opener Remote(s), Garage Door Opener, Hood Fan, Refrigerator, Stove |
|
Basement Development
|
Finished |
|
Basement Type
|
Full (finished) |
|
Constructed Date
|
2007 |
|
Construction Style Attachment
|
Semi-detached |
|
Half Bath Total
|
1 |
|
Heating Type
|
Forced Air |
|
Stories Total
|
2 |
|
Size Interior
|
1,169 Ft2 |
|
Type
|
Duplex |
Parking
Land
|
Acreage
|
No |
|
Fence Type
|
Fence |
|
Land Amenities
|
Playground, Schools |
|
Size Irregular
|
230.81 |
|
Size Total
|
230.81 M2 |
|
Size Total Text
|
230.81 M2 |
Rooms
| Level |
Type |
Length |
Width |
Dimensions |
|
Basement |
Recreation Room |
3.87 m |
8.6 m |
3.87 m x 8.6 m |
|
Basement |
Utility Room |
2.28 m |
1.9 m |
2.28 m x 1.9 m |
|
Main Level |
Living Room |
3.59 m |
4.28 m |
3.59 m x 4.28 m |
|
Main Level |
Dining Room |
3.97 m |
2.03 m |
3.97 m x 2.03 m |
|
Main Level |
Kitchen |
5.77 m |
2.59 m |
5.77 m x 2.59 m |
|
Upper Level |
Primary Bedroom |
4.14 m |
3.42 m |
4.14 m x 3.42 m |
|
Upper Level |
Bedroom 2 |
2.82 m |
3.61 m |
2.82 m x 3.61 m |
|
Upper Level |
Bedroom 3 |
2.86 m |
3.58 m |
2.86 m x 3.58 m |
https://www.realtor.ca/real-estate/28395794/11528-81-st-nw-edmonton-parkdale-edmonton



































