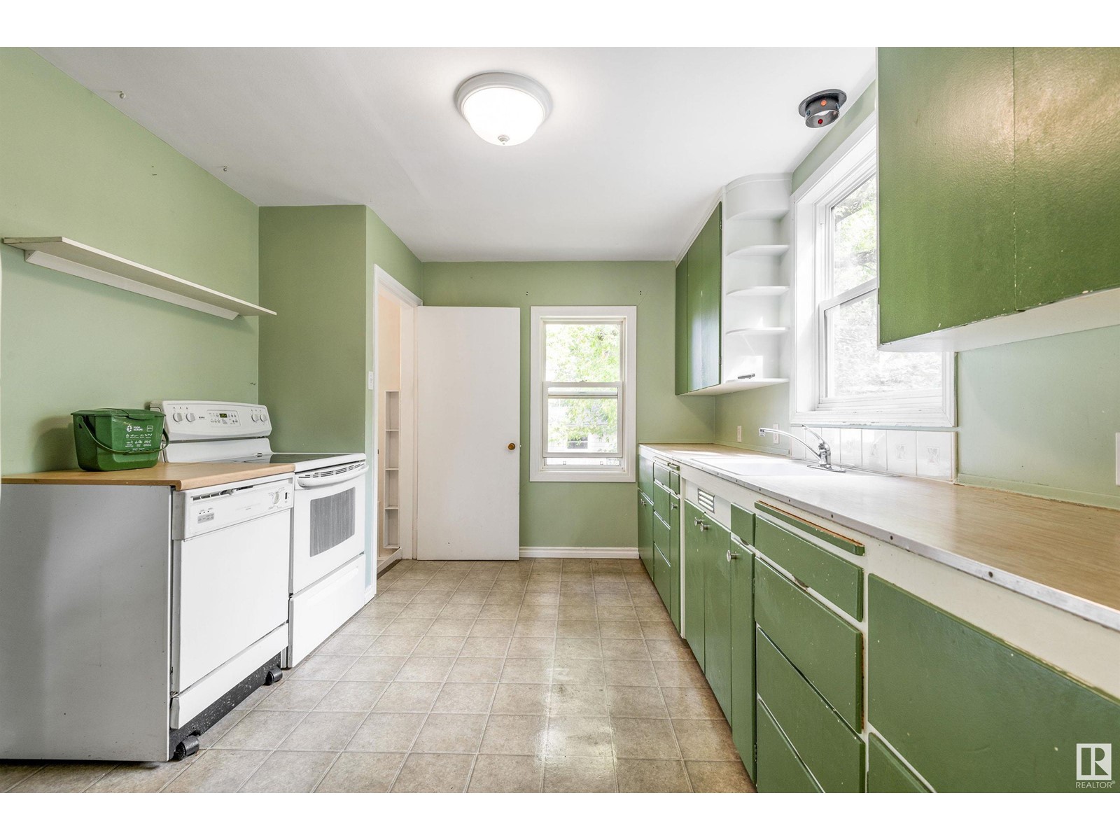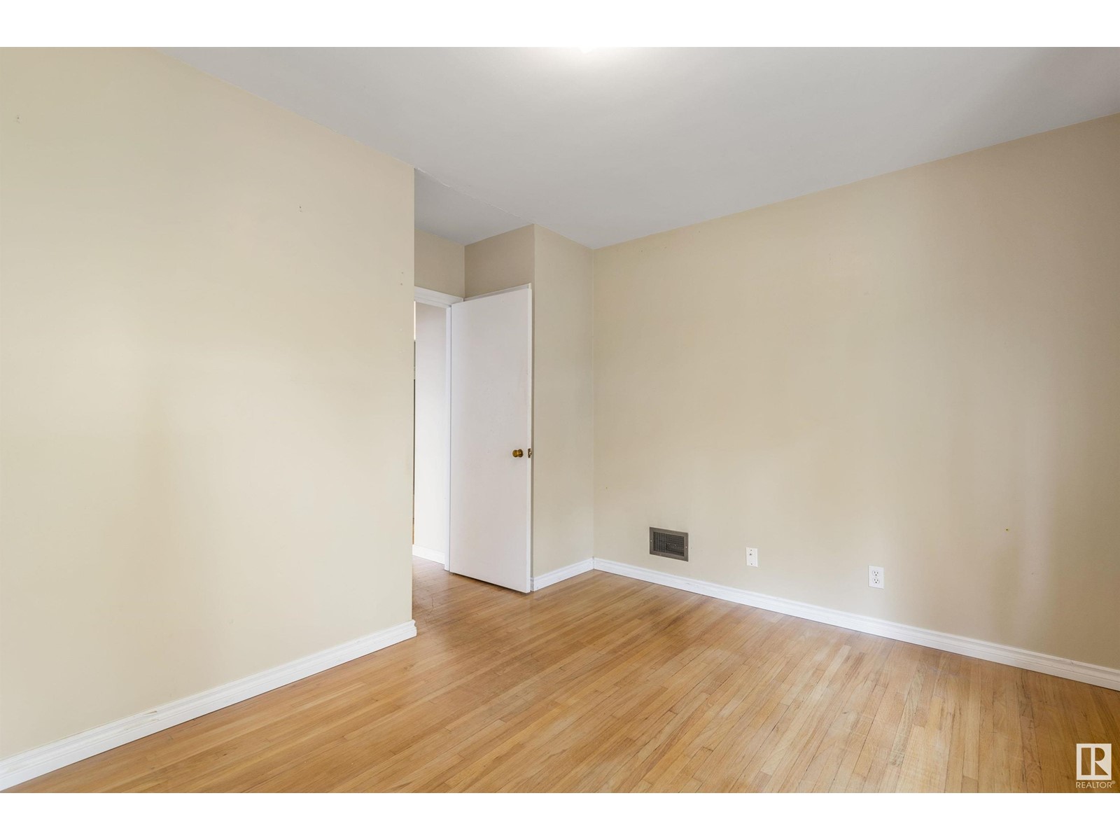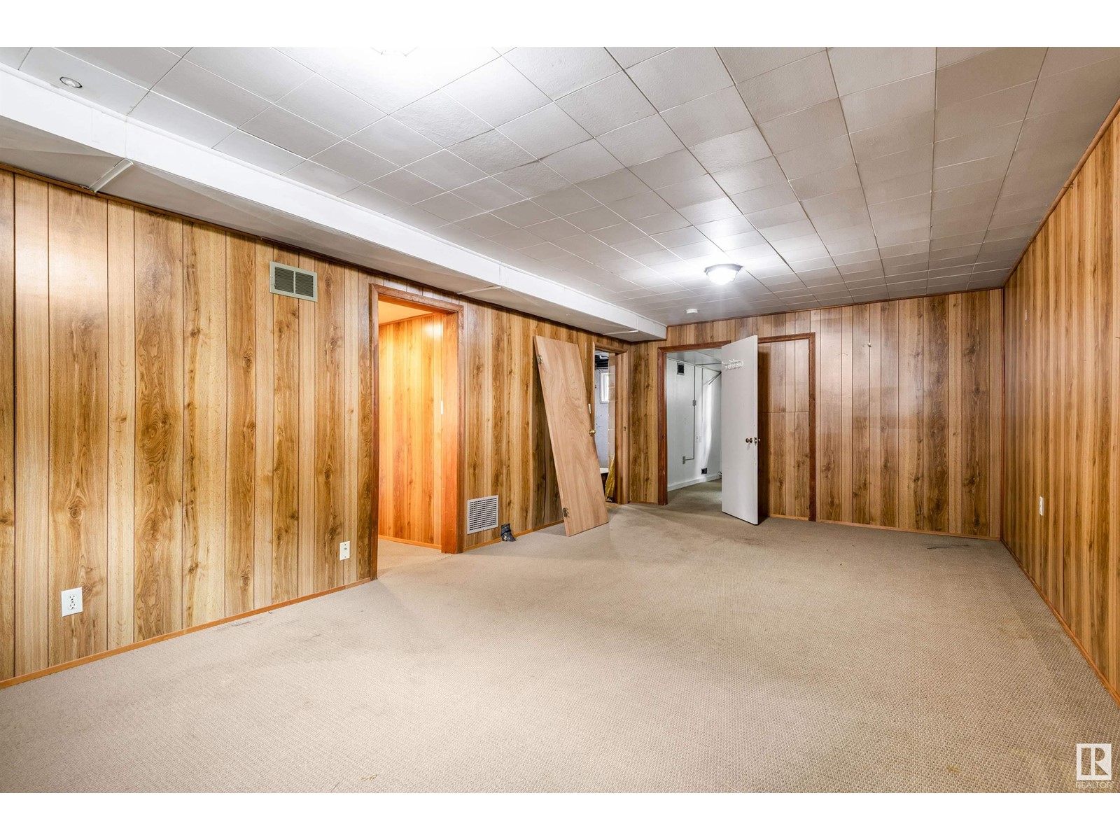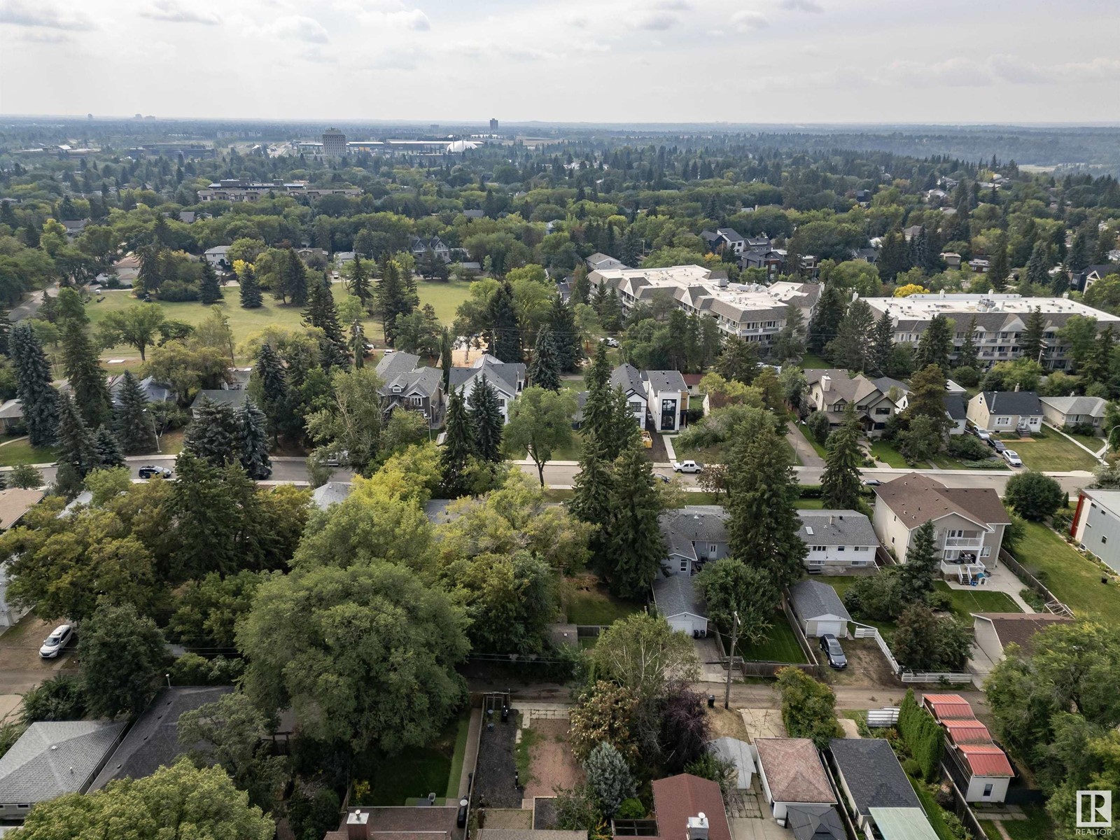4 Bedroom
2 Bathroom
1061.7521 sqft
Bungalow
Forced Air
$635,000
Own a huge piece of property next to the University of Alberta, and just 7 minutes drive to Downtown! This RARE opportunity is one you do not want to miss! The home itself is great with newer / updated siding, shingles, windows, furnace, and hot water tank! The main floor has 2 Bedrooms, 4 piece main bath, an office / den that cold be closed off to be used as a 3rd bedroom, enormous great room and dining room space with huge south facing windows, and a rear kitchen overlooking the absolute forest of a backyard! In the basement some work is needed to fix it up but you have lots of great space, two bedroom areas, laundry , and a bathroom! Built on an enormous 16.1 meter ( 52 ft ) wide lot with a single detached garage just steps to University Ave is INCREDIBLE! So many options to redevelop this prime land now, LIVE in the property and enjoy the best of the Mckernan, Belgravia, and Windsor Park neighbourhoods, parks, and access to the River Valley, OR rent out the home until you're ready to build or sell! (id:47041)
Property Details
|
MLS® Number
|
E4406766 |
|
Property Type
|
Single Family |
|
Neigbourhood
|
McKernan |
|
Amenities Near By
|
Schools |
|
Features
|
Lane |
Building
|
Bathroom Total
|
2 |
|
Bedrooms Total
|
4 |
|
Appliances
|
Dishwasher, Dryer, Refrigerator, Stove, Washer |
|
Architectural Style
|
Bungalow |
|
Basement Development
|
Finished |
|
Basement Type
|
Full (finished) |
|
Constructed Date
|
1953 |
|
Construction Style Attachment
|
Detached |
|
Heating Type
|
Forced Air |
|
Stories Total
|
1 |
|
Size Interior
|
1061.7521 Sqft |
|
Type
|
House |
Parking
Land
|
Acreage
|
No |
|
Land Amenities
|
Schools |
|
Size Irregular
|
649.87 |
|
Size Total
|
649.87 M2 |
|
Size Total Text
|
649.87 M2 |
Rooms
| Level |
Type |
Length |
Width |
Dimensions |
|
Basement |
Bedroom 3 |
|
|
Measurements not available |
|
Basement |
Bedroom 4 |
|
|
Measurements not available |
|
Main Level |
Living Room |
4.79 m |
4.43 m |
4.79 m x 4.43 m |
|
Main Level |
Dining Room |
2.68 m |
2.41 m |
2.68 m x 2.41 m |
|
Main Level |
Kitchen |
3.12 m |
4.07 m |
3.12 m x 4.07 m |
|
Main Level |
Primary Bedroom |
3.98 m |
2.98 m |
3.98 m x 2.98 m |
|
Main Level |
Bedroom 2 |
3.68 m |
3.53 m |
3.68 m x 3.53 m |
|
Main Level |
Office |
2.25 m |
3 m |
2.25 m x 3 m |





























































