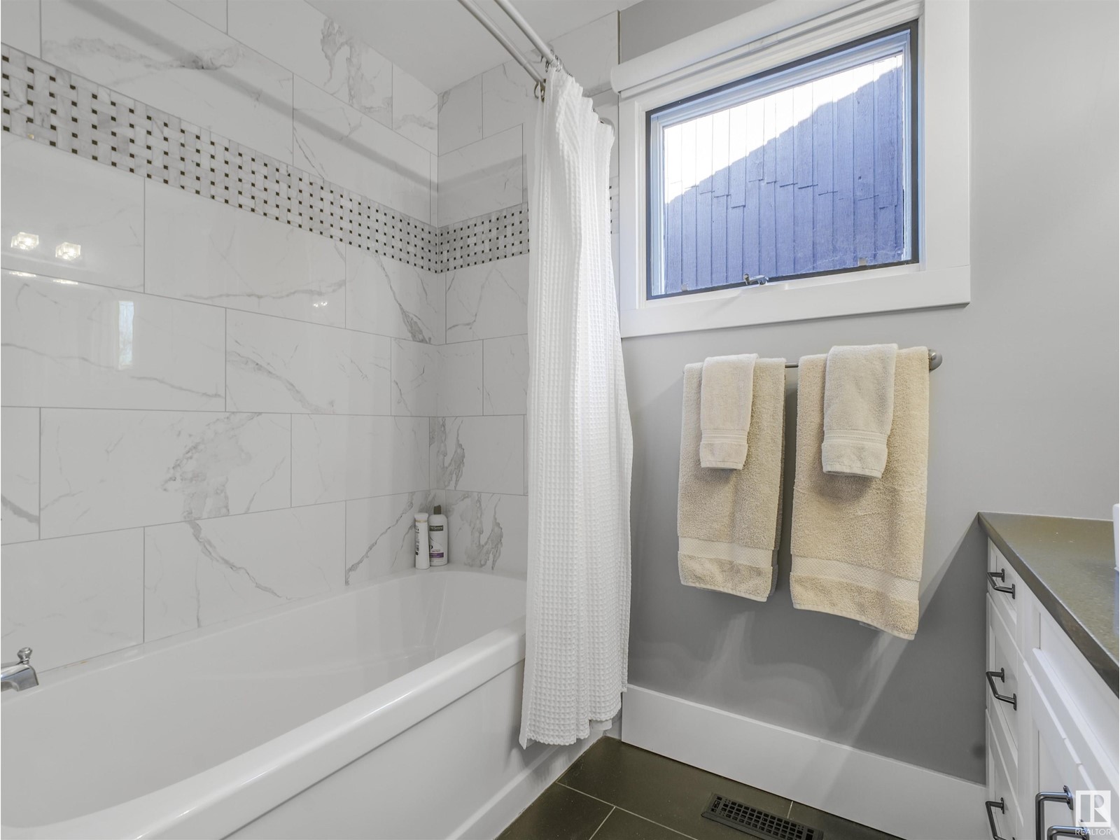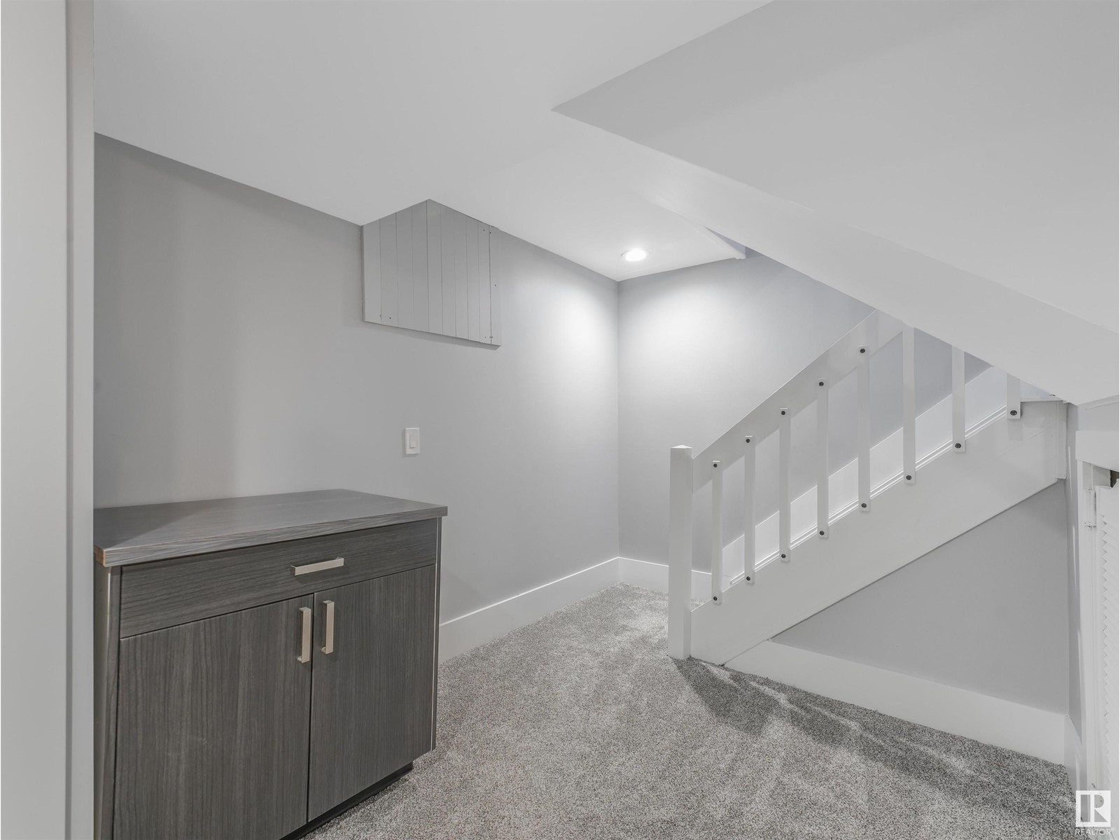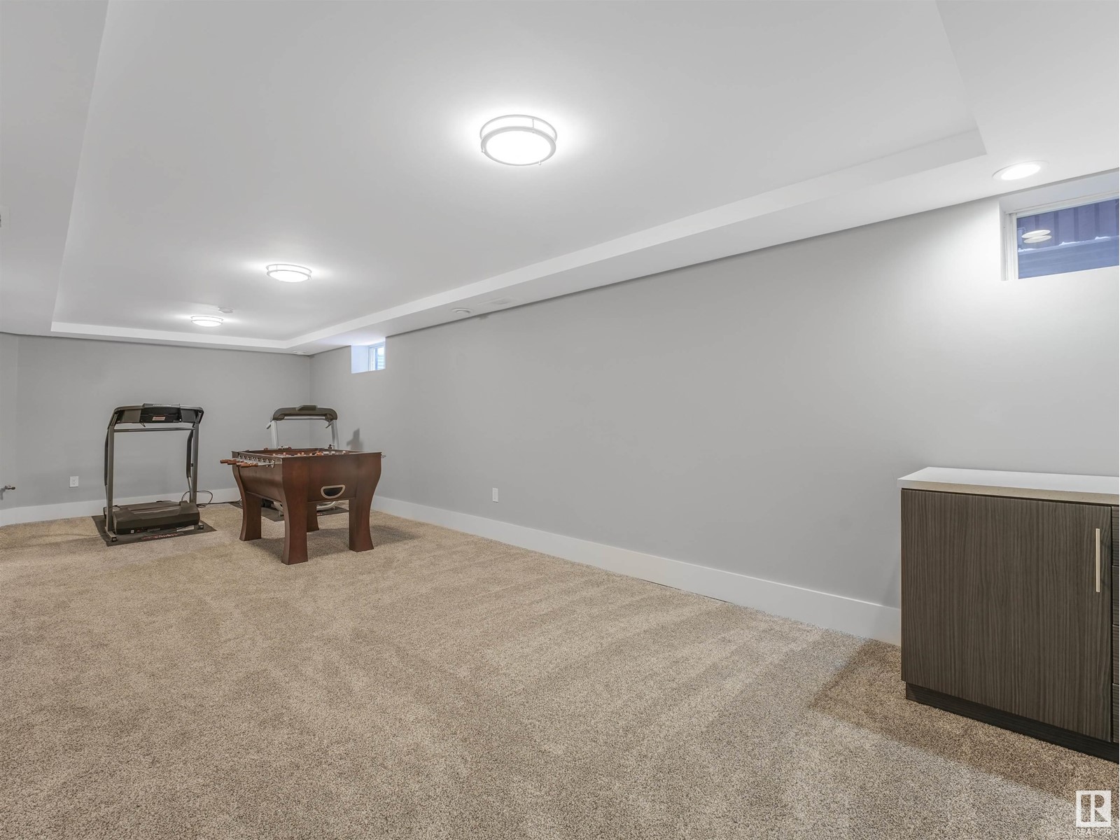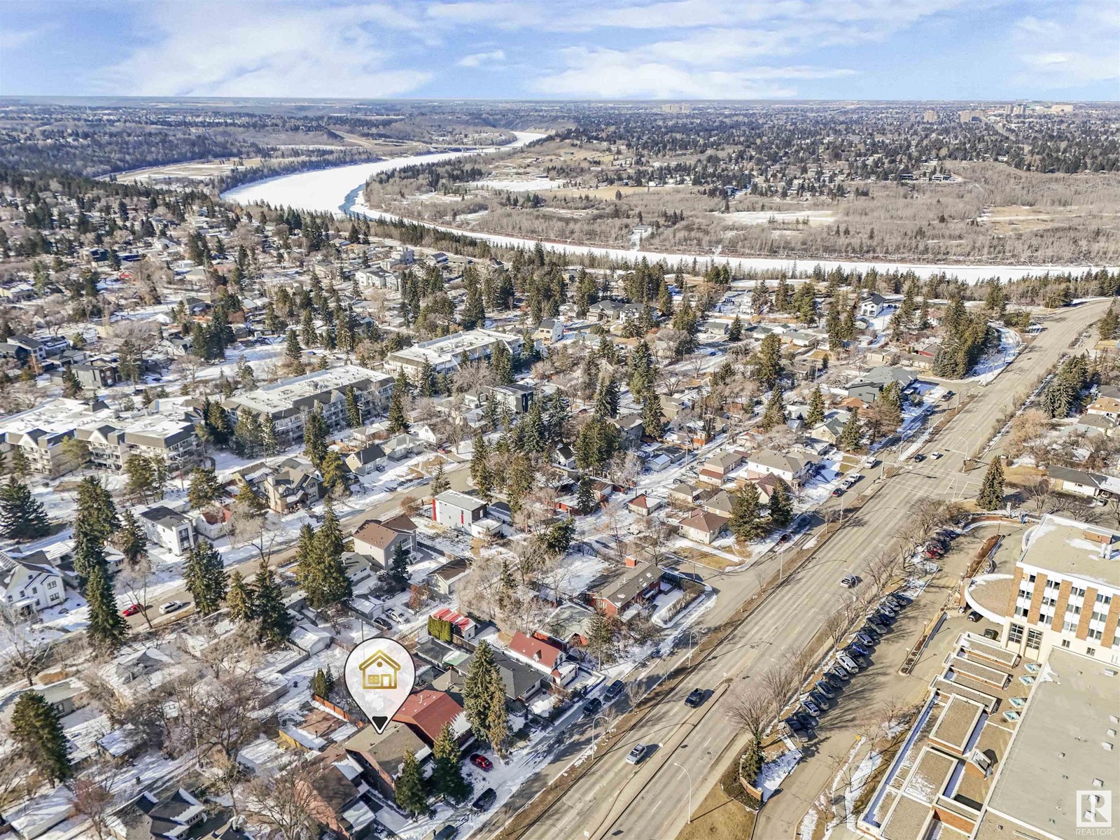4 Bedroom
4 Bathroom
2380.7617 sqft
Fireplace
Forced Air
$750,000
Your dream home features an inviting open concept design with a vaulted ceiling and hand-scraped oak engineered hardwood flooring throughout. The dream kitchen boasts quartz countertops, stainless steel appliances, and ample space for culinary creativity. With 4 bedrooms, a cozy living room, and a relaxing sitting room, there's plenty of space for both privacy and socializing. A finished basement offers additional versatility for various activities. Situated close to numerous amenities, including hospitals, universities, and entertainment options, convenience is at your door step. Plus, the Airbnb potential adds extra flexibility and income opportunities. (id:47041)
Property Details
|
MLS® Number
|
E4402352 |
|
Property Type
|
Single Family |
|
Neigbourhood
|
McKernan |
|
Amenities Near By
|
Playground, Public Transit, Schools |
|
Features
|
Lane |
|
Structure
|
Porch, Patio(s) |
Building
|
Bathroom Total
|
4 |
|
Bedrooms Total
|
4 |
|
Appliances
|
Dishwasher, Dryer, Hood Fan, Microwave, Refrigerator, Stove, Washer, Window Coverings |
|
Basement Development
|
Finished |
|
Basement Type
|
Full (finished) |
|
Ceiling Type
|
Vaulted |
|
Constructed Date
|
1978 |
|
Construction Style Attachment
|
Detached |
|
Fireplace Fuel
|
Wood |
|
Fireplace Present
|
Yes |
|
Fireplace Type
|
Unknown |
|
Half Bath Total
|
1 |
|
Heating Type
|
Forced Air |
|
Stories Total
|
2 |
|
Size Interior
|
2380.7617 Sqft |
|
Type
|
House |
Parking
Land
|
Acreage
|
No |
|
Fence Type
|
Fence |
|
Land Amenities
|
Playground, Public Transit, Schools |
|
Size Irregular
|
402.55 |
|
Size Total
|
402.55 M2 |
|
Size Total Text
|
402.55 M2 |
Rooms
| Level |
Type |
Length |
Width |
Dimensions |
|
Basement |
Bedroom 4 |
3.2 m |
3.9 m |
3.2 m x 3.9 m |
|
Basement |
Recreation Room |
3.5 m |
9.4 m |
3.5 m x 9.4 m |
|
Basement |
Storage |
2 m |
2.2 m |
2 m x 2.2 m |
|
Main Level |
Living Room |
3.8 m |
4.2 m |
3.8 m x 4.2 m |
|
Main Level |
Dining Room |
2.3 m |
4.5 m |
2.3 m x 4.5 m |
|
Main Level |
Kitchen |
3.8 m |
5 m |
3.8 m x 5 m |
|
Main Level |
Family Room |
4.6 m |
4.7 m |
4.6 m x 4.7 m |
|
Main Level |
Office |
2.4 m |
2.9 m |
2.4 m x 2.9 m |
|
Upper Level |
Primary Bedroom |
4.8 m |
4.2 m |
4.8 m x 4.2 m |
|
Upper Level |
Bedroom 2 |
3.8 m |
3.6 m |
3.8 m x 3.6 m |
|
Upper Level |
Bedroom 3 |
3.8 m |
3.7 m |
3.8 m x 3.7 m |







































































