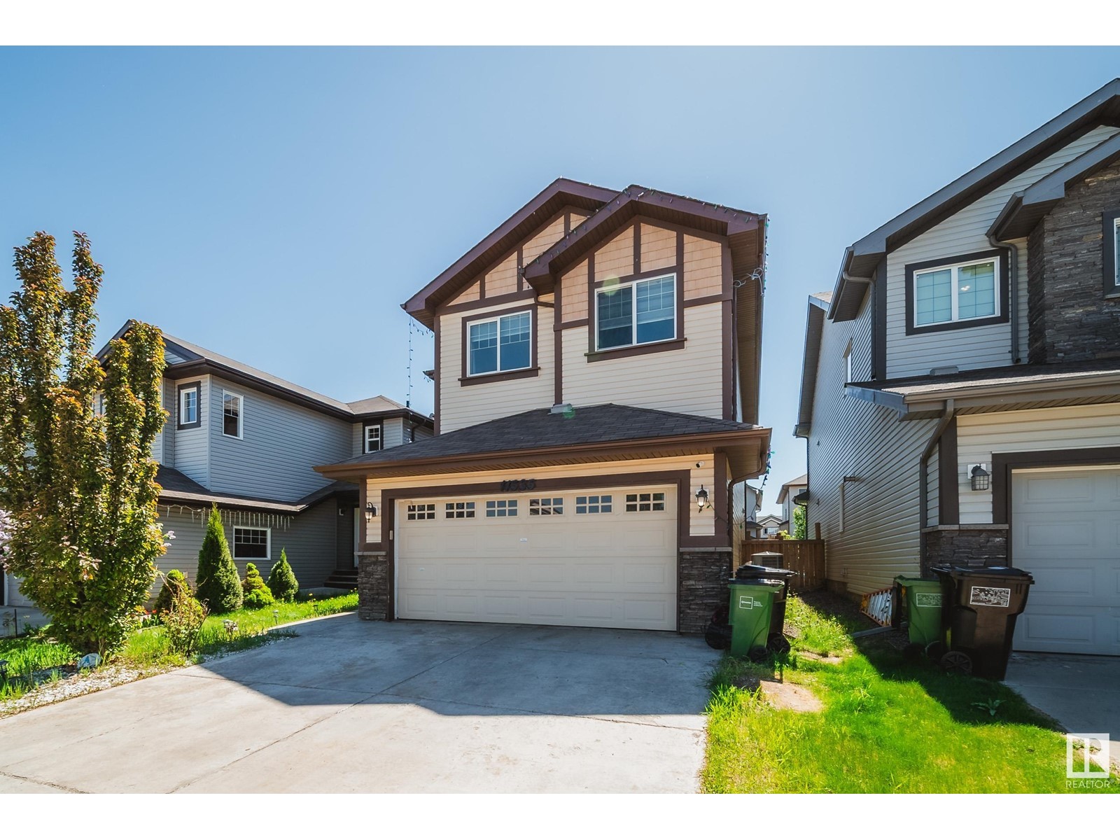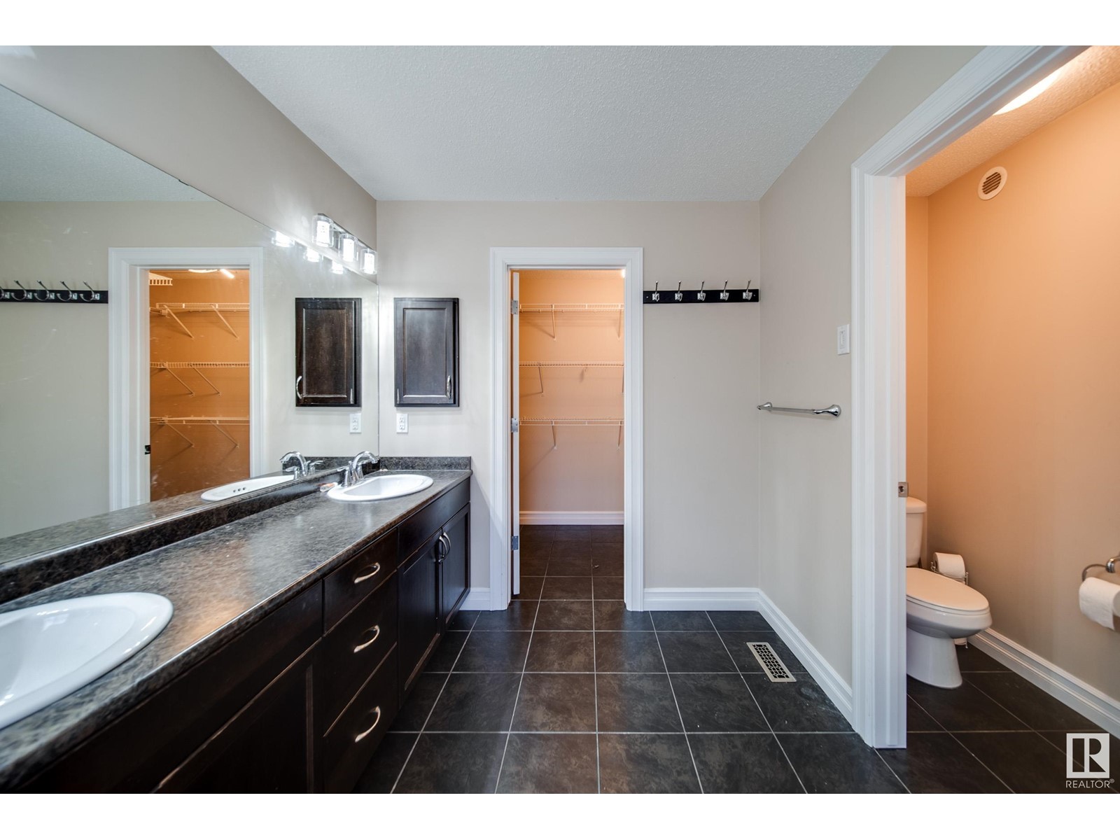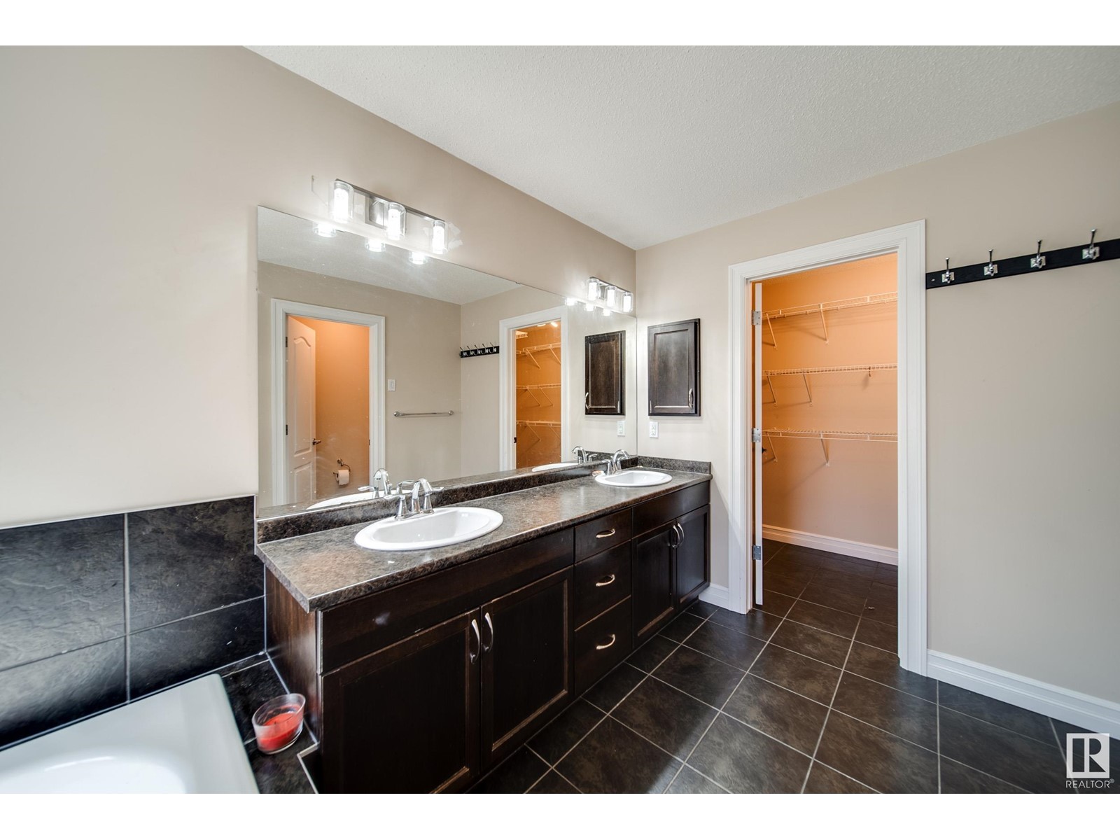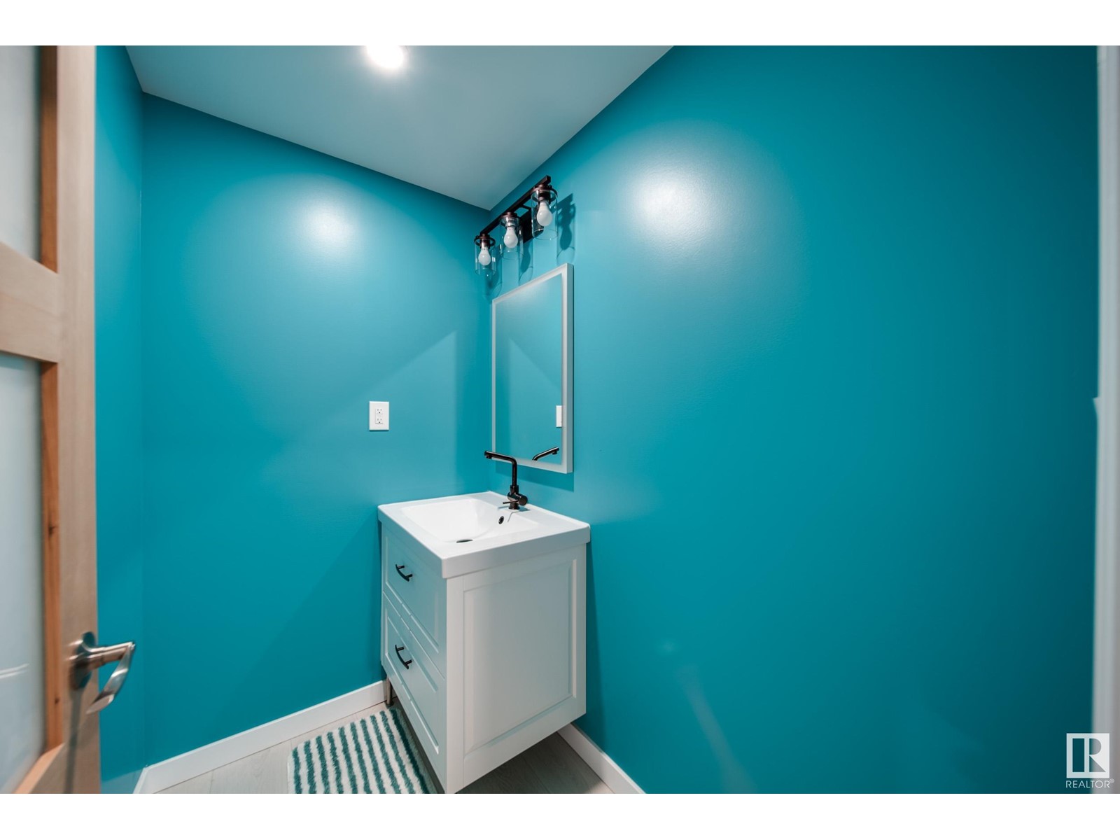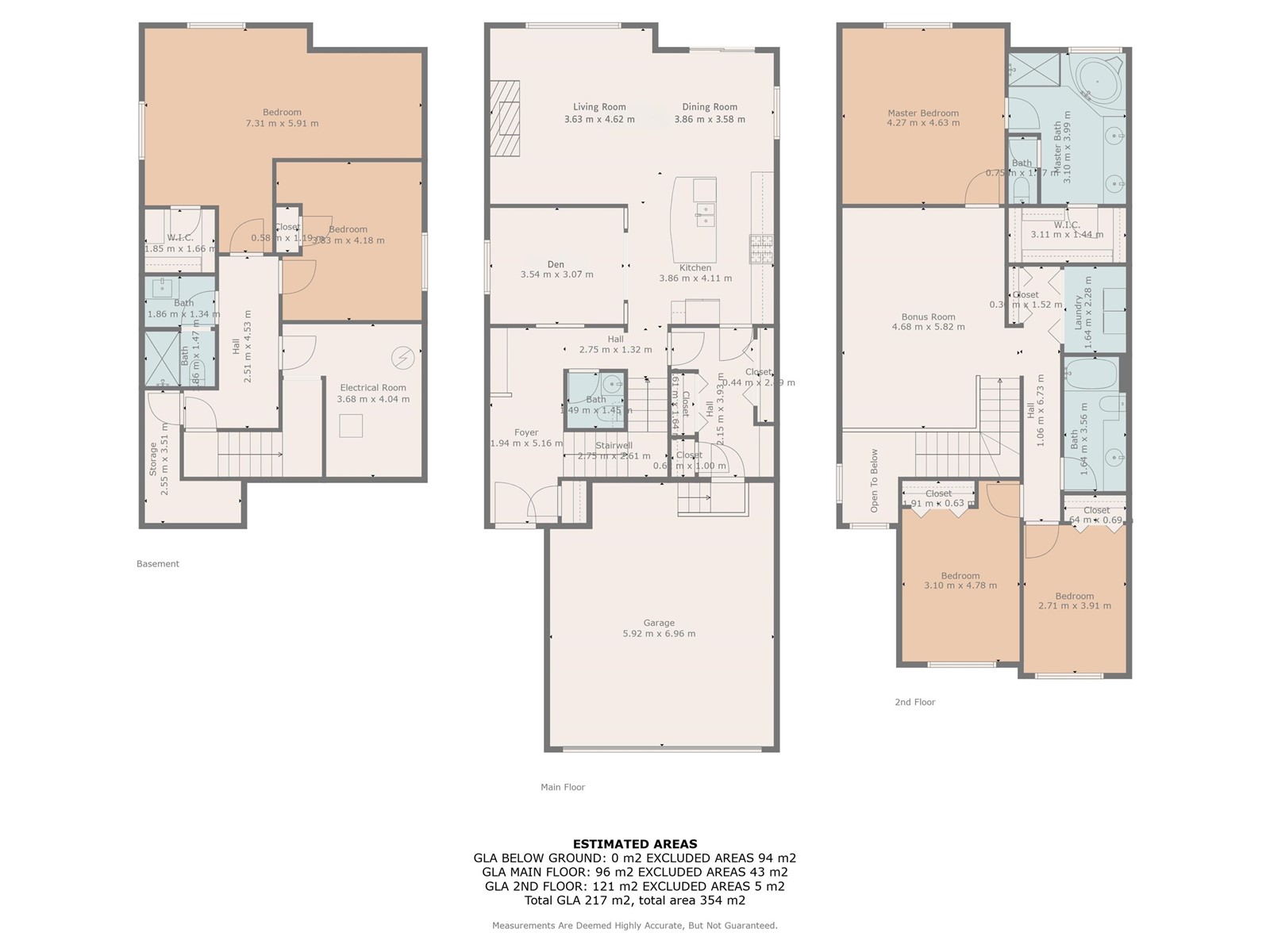5 Bedroom
4 Bathroom
2,336 ft2
Fireplace
Forced Air
$699,000
Welcome to this spacious Sterling built gem in family friendly Rutherford! With over 2300 sqft plus a fully finished basement, there’s room to grow. The open concept main floor features rich dark cabinetry, upgraded stainless steel appliances including a GAS stove, a cozy gas fireplace, and a bright dining area with access to the SW-facing, low maintenance deck and landscaped yard with gazebo. A flexible front den makes the perfect office, playroom, or formal dining area, and the soaring 18’ entryway adds a grand feel. Upstairs, the primary retreat boasts a spa-like ensuite with SOAKER tub, glass shower, dual sinks & walk-in closet, while a huge bonus room separates it from 2 more large bedrooms, a full bath & laundry. The basement is FULLY FINISHED with vinyl plank floors, 2 bedrooms (one currently used as a rec/flex space) & a full bath. Walk to schools & parks, plus enjoy the new blinds, 2023 furnace, and easy access to shops & major routes! Call this home today. *Some photos digitally enhanced* (id:47041)
Property Details
|
MLS® Number
|
E4439619 |
|
Property Type
|
Single Family |
|
Neigbourhood
|
Rutherford (Edmonton) |
|
Amenities Near By
|
Playground, Public Transit, Schools, Shopping |
|
Features
|
See Remarks, No Back Lane |
|
Parking Space Total
|
4 |
|
Structure
|
Deck |
Building
|
Bathroom Total
|
4 |
|
Bedrooms Total
|
5 |
|
Amenities
|
Ceiling - 9ft |
|
Appliances
|
Dishwasher, Dryer, Hood Fan, Refrigerator, Gas Stove(s), Washer |
|
Basement Development
|
Finished |
|
Basement Type
|
Full (finished) |
|
Constructed Date
|
2011 |
|
Construction Style Attachment
|
Detached |
|
Fireplace Fuel
|
Gas |
|
Fireplace Present
|
Yes |
|
Fireplace Type
|
Unknown |
|
Half Bath Total
|
1 |
|
Heating Type
|
Forced Air |
|
Stories Total
|
2 |
|
Size Interior
|
2,336 Ft2 |
|
Type
|
House |
Parking
Land
|
Acreage
|
No |
|
Fence Type
|
Fence |
|
Land Amenities
|
Playground, Public Transit, Schools, Shopping |
|
Size Irregular
|
355.43 |
|
Size Total
|
355.43 M2 |
|
Size Total Text
|
355.43 M2 |
Rooms
| Level |
Type |
Length |
Width |
Dimensions |
|
Basement |
Family Room |
|
|
Measurements not available |
|
Basement |
Bedroom 4 |
7.31 m |
|
7.31 m x Measurements not available |
|
Basement |
Bedroom 5 |
3.83 m |
|
3.83 m x Measurements not available |
|
Main Level |
Living Room |
3.63 m |
|
3.63 m x Measurements not available |
|
Main Level |
Dining Room |
3.86 m |
|
3.86 m x Measurements not available |
|
Main Level |
Kitchen |
3.86 m |
|
3.86 m x Measurements not available |
|
Main Level |
Den |
3.54 m |
|
3.54 m x Measurements not available |
|
Upper Level |
Primary Bedroom |
4.27 m |
|
4.27 m x Measurements not available |
|
Upper Level |
Bedroom 2 |
3.1 m |
|
3.1 m x Measurements not available |
|
Upper Level |
Bedroom 3 |
2.71 m |
|
2.71 m x Measurements not available |
|
Upper Level |
Bonus Room |
4.68 m |
|
4.68 m x Measurements not available |
https://www.realtor.ca/real-estate/28395089/11535-16-av-sw-edmonton-rutherford-edmonton
