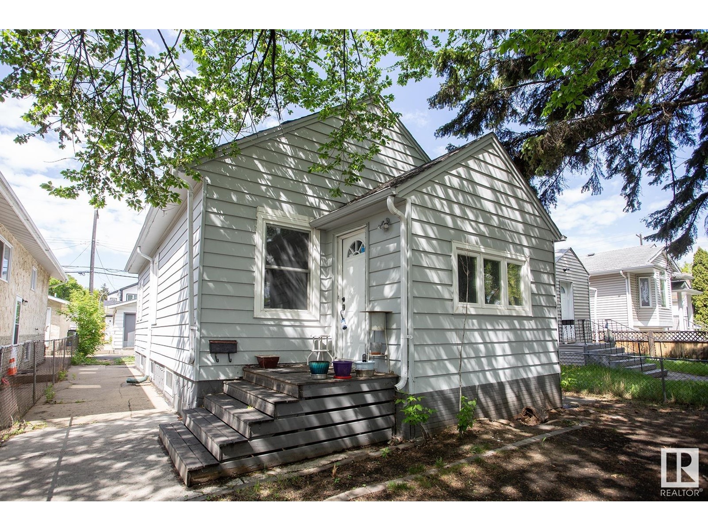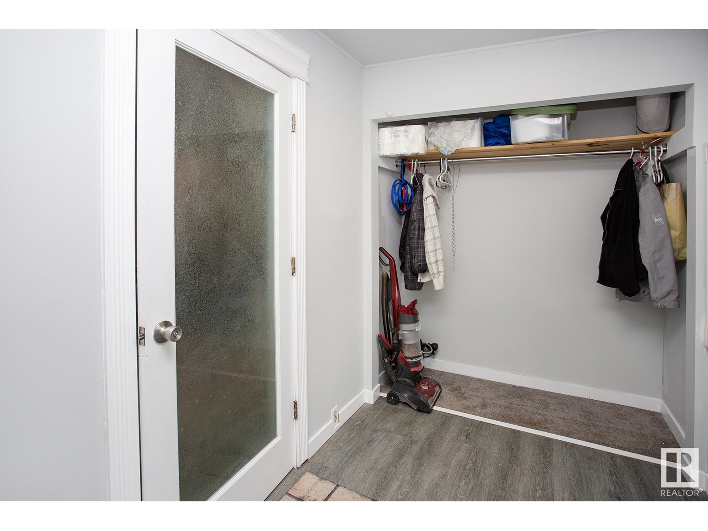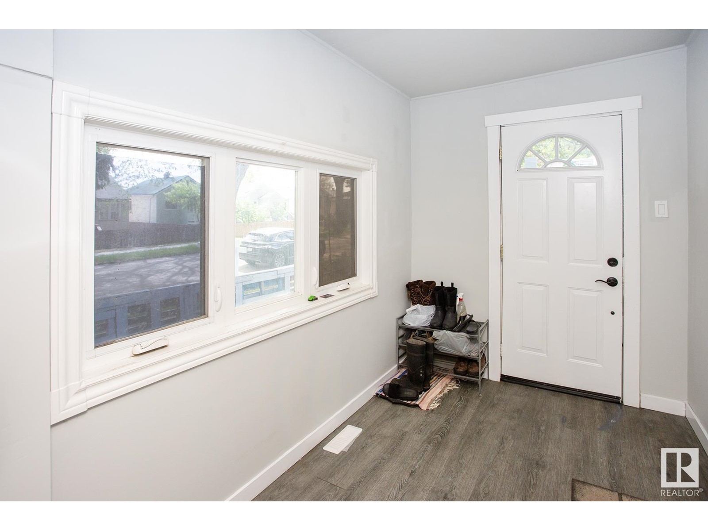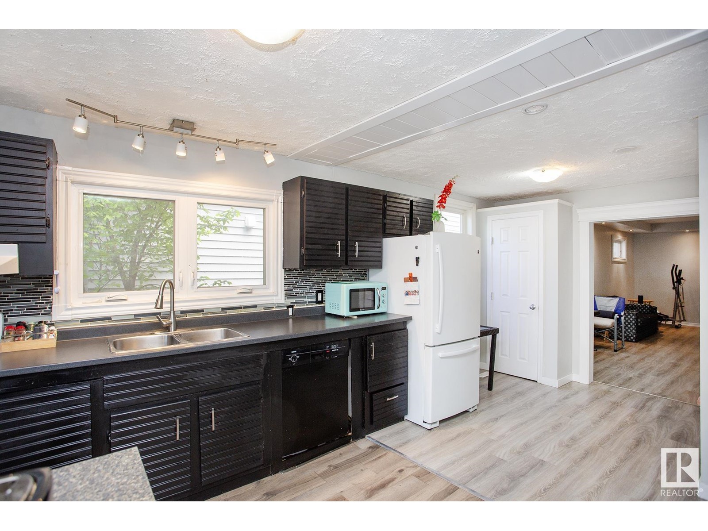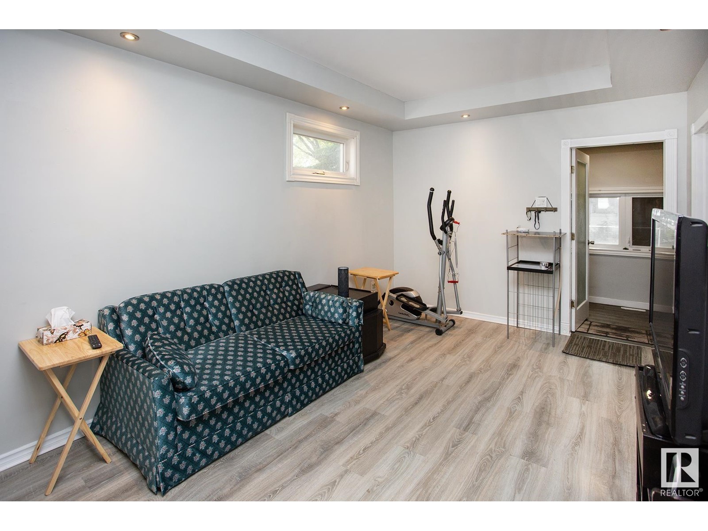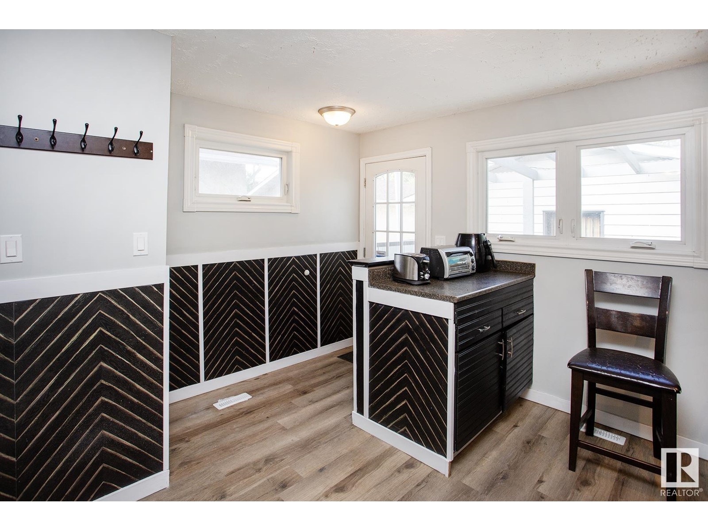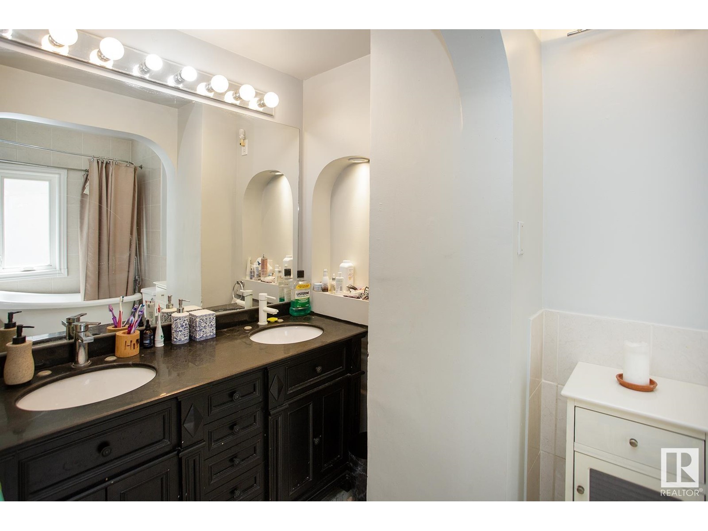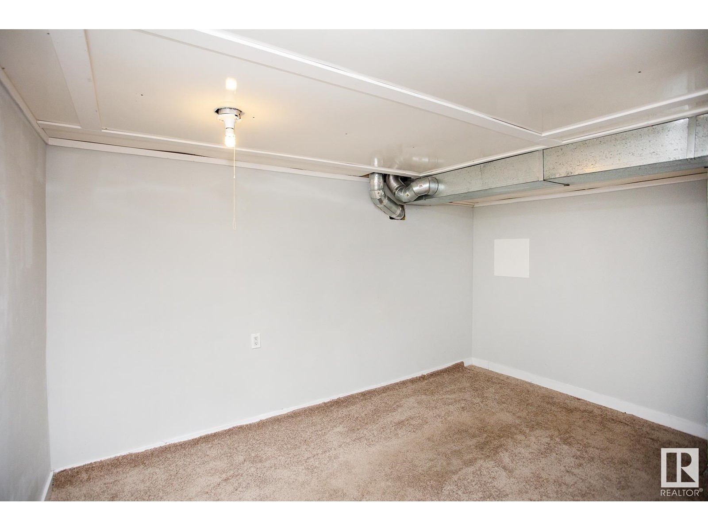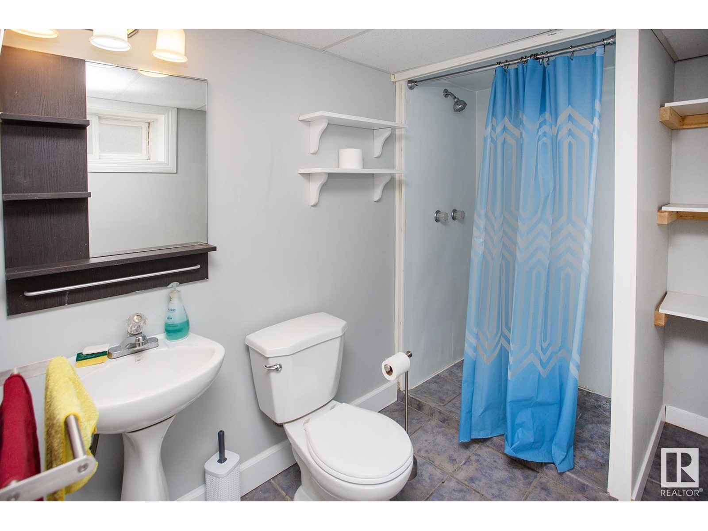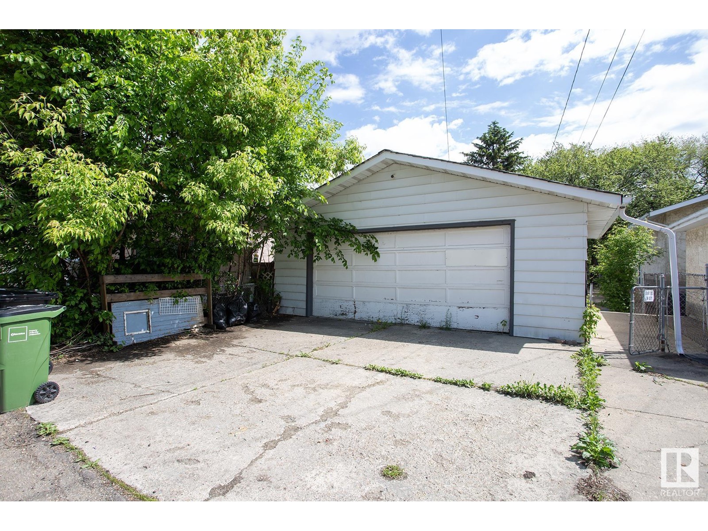3 Bedroom
2 Bathroom
964 ft2
Bungalow
Forced Air
$274,900
Welcome to this beautifully updated bungalow, nestled on a charming tree-lined street! This fully finished home offers 2 spacious bedrooms on the main floor, with the potential for 2 additional bedrooms in the basement—perfect for growing families or guests. There is a full bathroom on the main floor as well as in the basement. Step inside to an inviting open concept layout, where the kitchen seamlessly flows into the dining and living areas, creating a bright and functional space ideal for entertaining. Enjoy outdoor living on the back deck overlooking the fully fenced yard, offering privacy and room to relax. The property also features an oversized double garage plus an extra parking pad for added convenience. With tasteful updates throughout (newer windows, roof, furnace, flooring) and top-to-bottom finishing, this home is move-in ready and waiting for you. (id:47041)
Property Details
|
MLS® Number
|
E4438369 |
|
Property Type
|
Single Family |
|
Neigbourhood
|
Parkdale (Edmonton) |
|
Amenities Near By
|
Public Transit, Schools, Shopping |
|
Features
|
Flat Site, Lane, Closet Organizers |
|
Structure
|
Deck |
Building
|
Bathroom Total
|
2 |
|
Bedrooms Total
|
3 |
|
Appliances
|
Dishwasher, Dryer, Hood Fan, Refrigerator, Gas Stove(s), Washer, Window Coverings |
|
Architectural Style
|
Bungalow |
|
Basement Development
|
Finished |
|
Basement Type
|
Full (finished) |
|
Constructed Date
|
1912 |
|
Construction Style Attachment
|
Detached |
|
Fire Protection
|
Smoke Detectors |
|
Heating Type
|
Forced Air |
|
Stories Total
|
1 |
|
Size Interior
|
964 Ft2 |
|
Type
|
House |
Parking
Land
|
Acreage
|
No |
|
Fence Type
|
Fence |
|
Land Amenities
|
Public Transit, Schools, Shopping |
|
Size Irregular
|
368.26 |
|
Size Total
|
368.26 M2 |
|
Size Total Text
|
368.26 M2 |
Rooms
| Level |
Type |
Length |
Width |
Dimensions |
|
Lower Level |
Family Room |
|
|
Measurements not available |
|
Lower Level |
Den |
|
|
Measurements not available |
|
Lower Level |
Bedroom 3 |
|
|
Measurements not available |
|
Main Level |
Living Room |
|
|
Measurements not available |
|
Main Level |
Dining Room |
|
|
Measurements not available |
|
Main Level |
Kitchen |
|
|
Measurements not available |
|
Upper Level |
Primary Bedroom |
|
|
Measurements not available |
|
Upper Level |
Bedroom 2 |
|
|
Measurements not available |
https://www.realtor.ca/real-estate/28362393/11536-83-st-nw-edmonton-parkdale-edmonton
